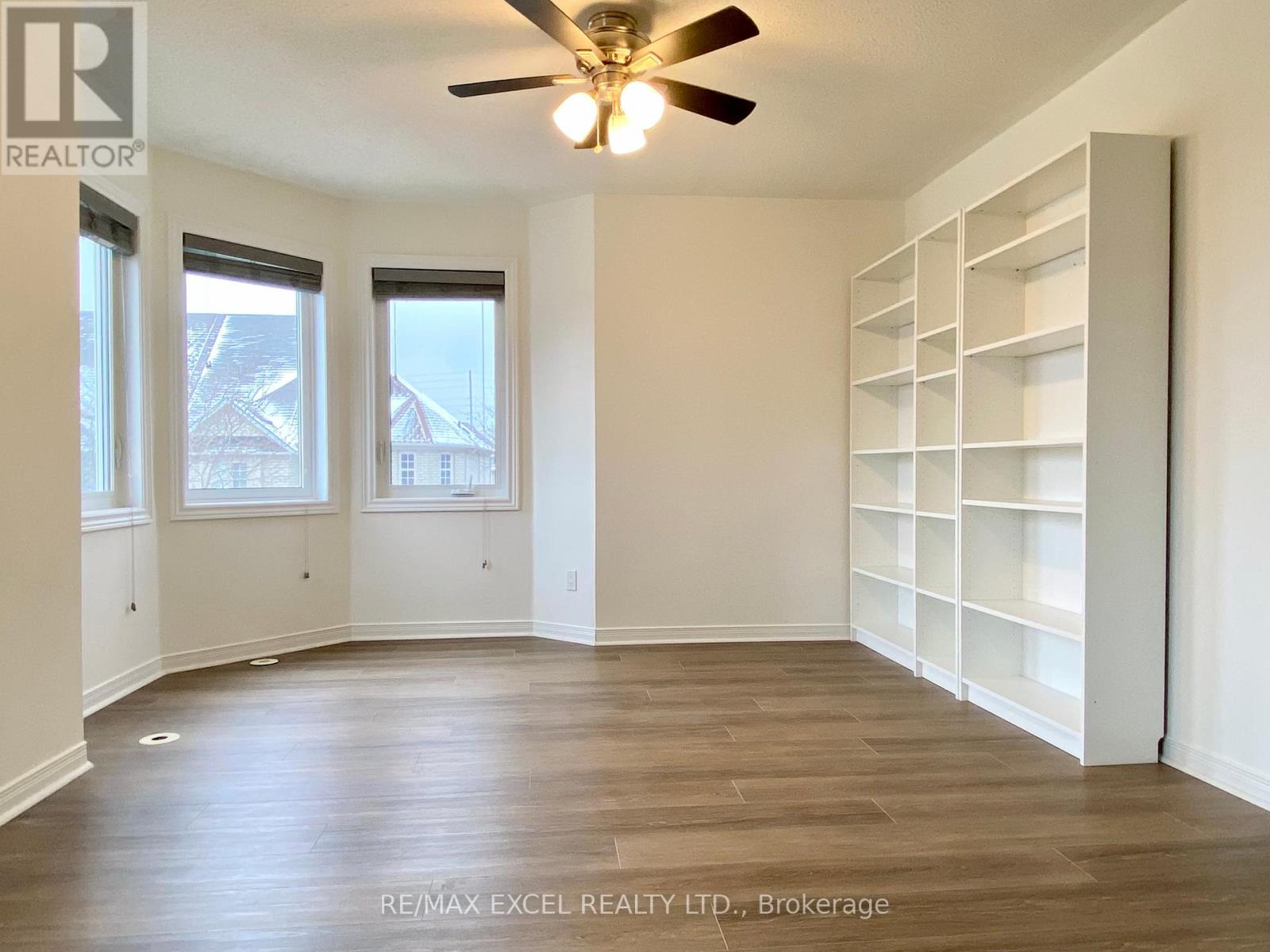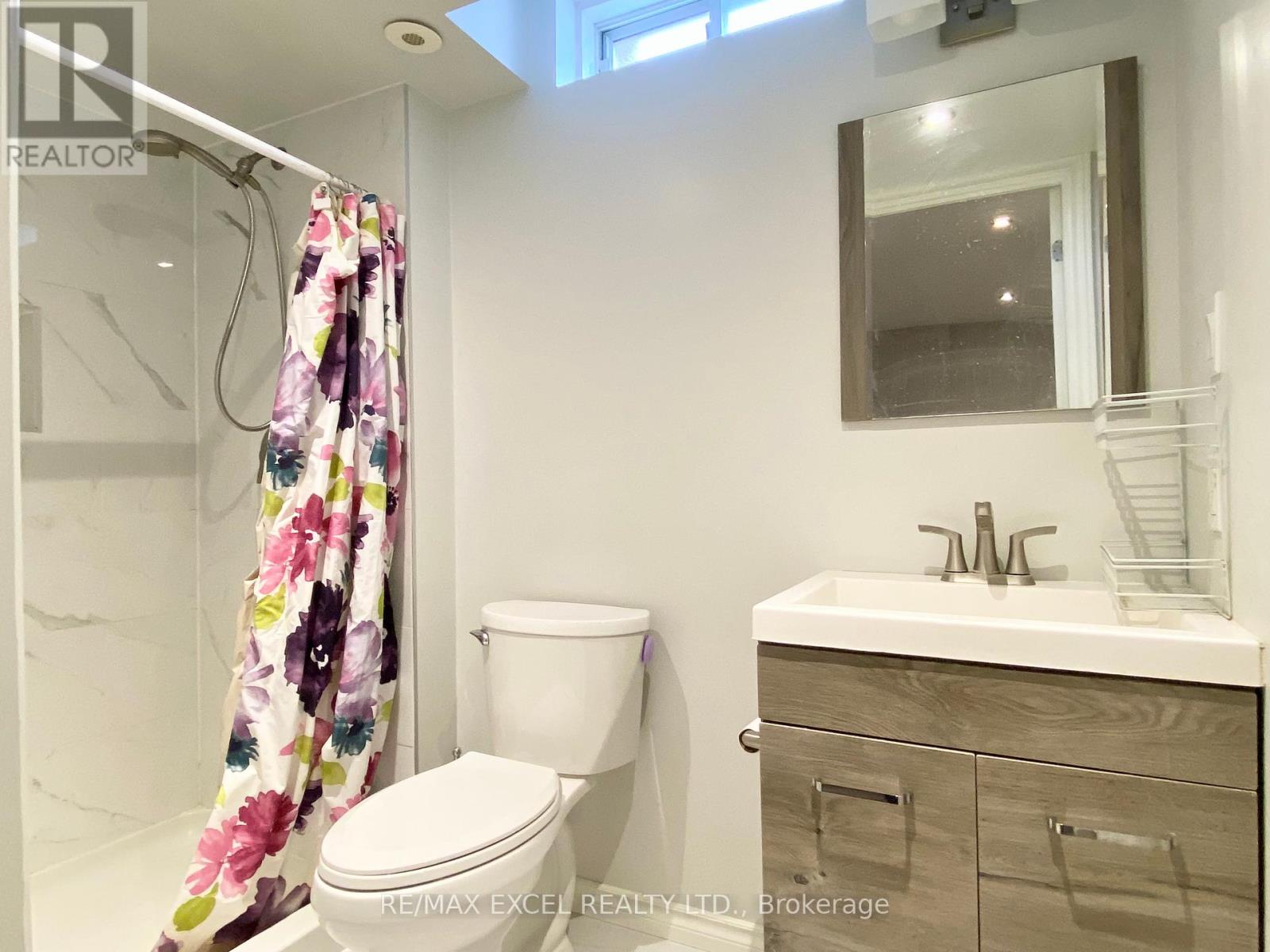97 Beresford Drive Richmond Hill (Langstaff), Ontario L4B 4J5
$1,099,000
Location! Location! Location! Gorgeous Corner Freehold Townhouse In Extremely High Demand Neighborhood Of Richmond Hill. Tens Of Thousands In Recent Upgrades & Reno. Custom Kitchen With Quartz Countertops, Backsplash & Top Of The Line S/S Samsung Appliances, New engineered hardwood On Main floor (2024) new vinyl laminate second Floor (2024), Upgraded stairs (2024) Pot Lights & Crown Moldings (2016), Roof ( 2021), Windows (2018), Finished Basement with laminate floor , 3 pc bathroom (2018). basement kitchen (2021), newer ""Garage man door "" and extended driveway (2021), second laundry (2022), newer Ac (2024) . 4th Bedroom in main floor. Den in second floor can be used as home office or entertainment room. Separate entrance to finished basement from ""Garage man door"". Close To All Amenities such as Go train, public transit Richmond Hill center, movie theater, restaurants, mall.... **** EXTRAS **** All Existing Appliances: S/S Fridge , S/S Stoves, B/I S/S Dishwasher, S/S Microwave Range Hood, 2 Washers & 2 Dryers, All Light Fixtures, All Window Coverings, Cac, Garage Door Opener. Appliances in basement: Fridge, Stove, microwave. (id:35492)
Property Details
| MLS® Number | N11880488 |
| Property Type | Single Family |
| Community Name | Langstaff |
| Parking Space Total | 3 |
Building
| Bathroom Total | 4 |
| Bedrooms Above Ground | 4 |
| Bedrooms Below Ground | 1 |
| Bedrooms Total | 5 |
| Appliances | Water Meter |
| Basement Development | Finished |
| Basement Features | Separate Entrance |
| Basement Type | N/a (finished) |
| Construction Style Attachment | Attached |
| Cooling Type | Central Air Conditioning |
| Exterior Finish | Stone, Stucco |
| Flooring Type | Hardwood |
| Foundation Type | Concrete |
| Half Bath Total | 1 |
| Heating Fuel | Natural Gas |
| Heating Type | Forced Air |
| Stories Total | 2 |
| Type | Row / Townhouse |
| Utility Water | Municipal Water |
Parking
| Garage |
Land
| Acreage | No |
| Sewer | Sanitary Sewer |
| Size Depth | 91 Ft ,1 In |
| Size Frontage | 22 Ft ,2 In |
| Size Irregular | 22.18 X 91.09 Ft |
| Size Total Text | 22.18 X 91.09 Ft |
Rooms
| Level | Type | Length | Width | Dimensions |
|---|---|---|---|---|
| Second Level | Primary Bedroom | 5.71 m | 3.9 m | 5.71 m x 3.9 m |
| Second Level | Bedroom 2 | 4.2 m | 2.62 m | 4.2 m x 2.62 m |
| Second Level | Bedroom 3 | 3.13 m | 2.77 m | 3.13 m x 2.77 m |
| Second Level | Den | 2.16 m | 3.01 m | 2.16 m x 3.01 m |
| Main Level | Living Room | 5.82 m | 5.71 m | 5.82 m x 5.71 m |
| Main Level | Dining Room | 6.82 m | 5.71 m | 6.82 m x 5.71 m |
| Main Level | Kitchen | 3.05 m | 2.44 m | 3.05 m x 2.44 m |
| Main Level | Bedroom 4 | 3.65 m | 2.51 m | 3.65 m x 2.51 m |
https://www.realtor.ca/real-estate/27707843/97-beresford-drive-richmond-hill-langstaff-langstaff
Interested?
Contact us for more information

Kamran Anvari-Hamedani
Broker
www.anvari.ca
120 West Beaver Creek Rd #23
Richmond Hill, Ontario L4B 1L2
(905) 597-0800
(905) 597-0868






































