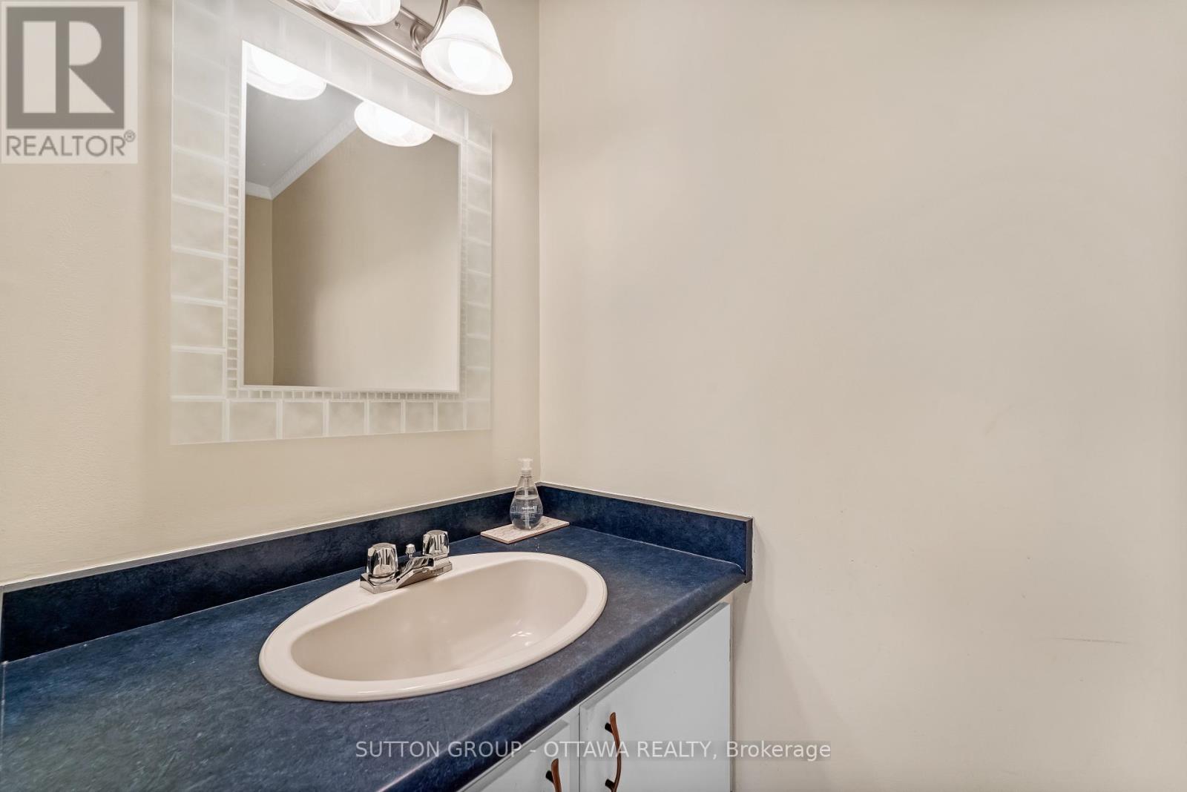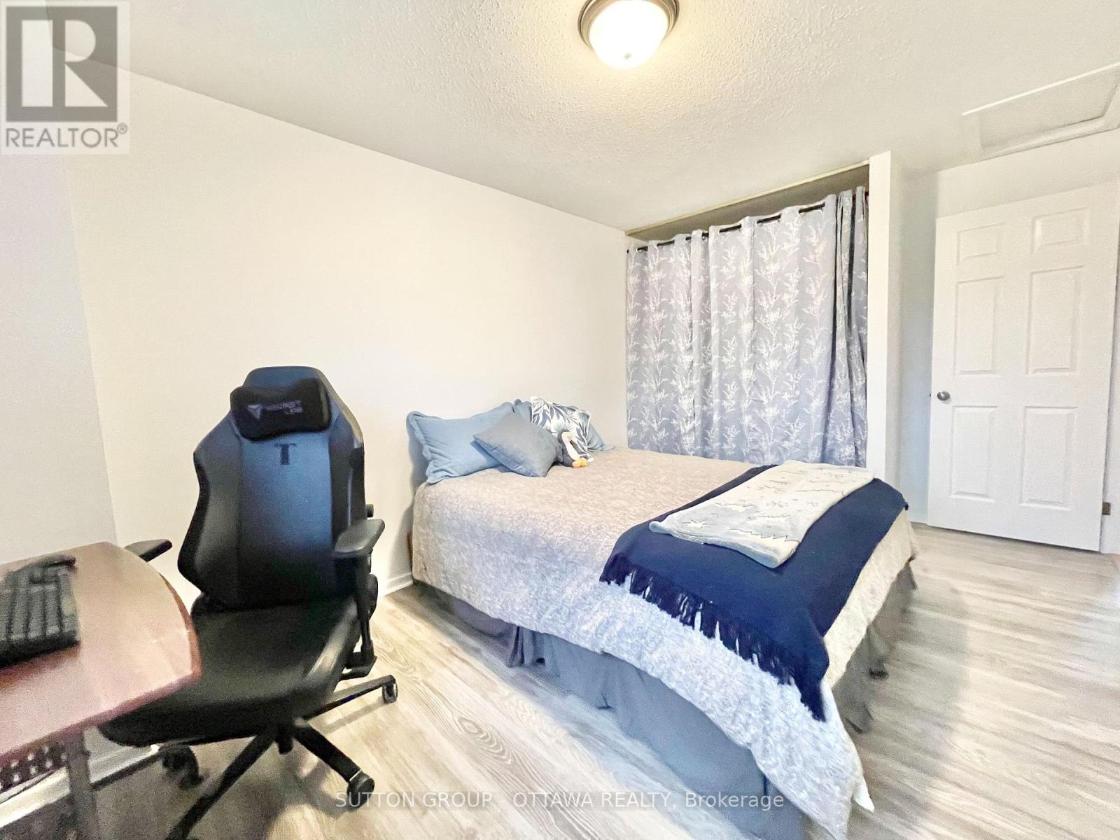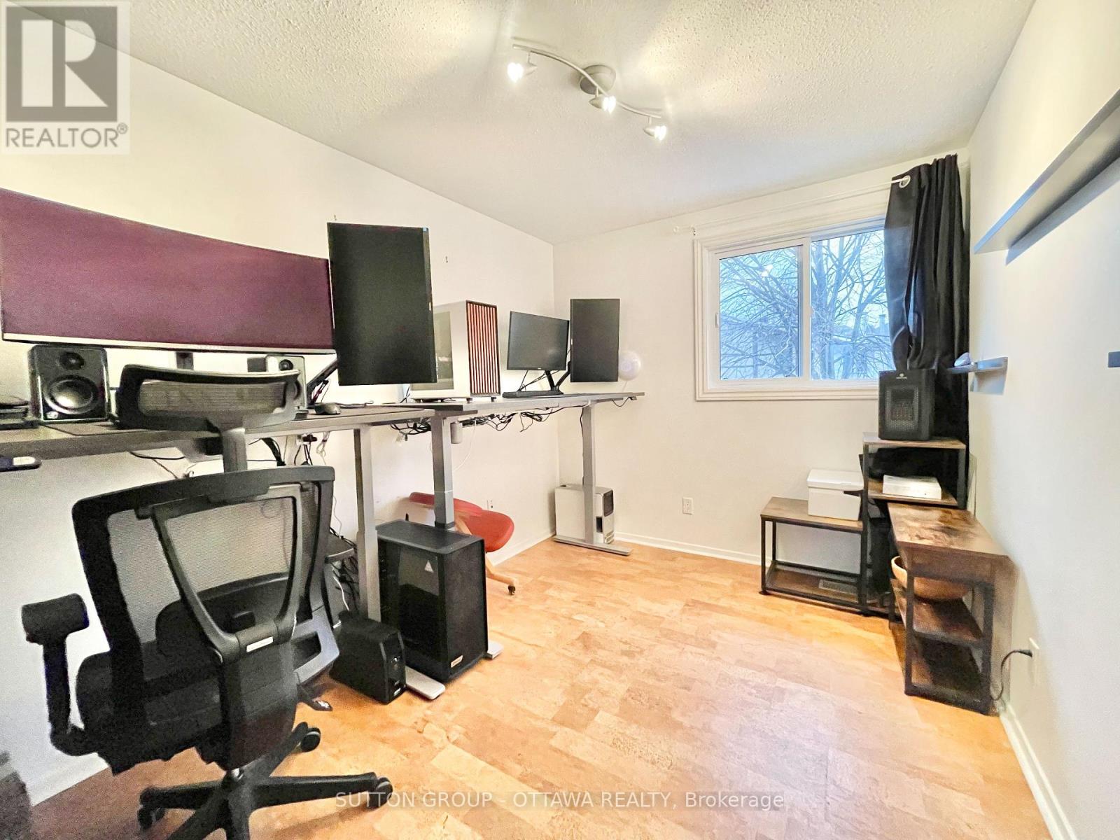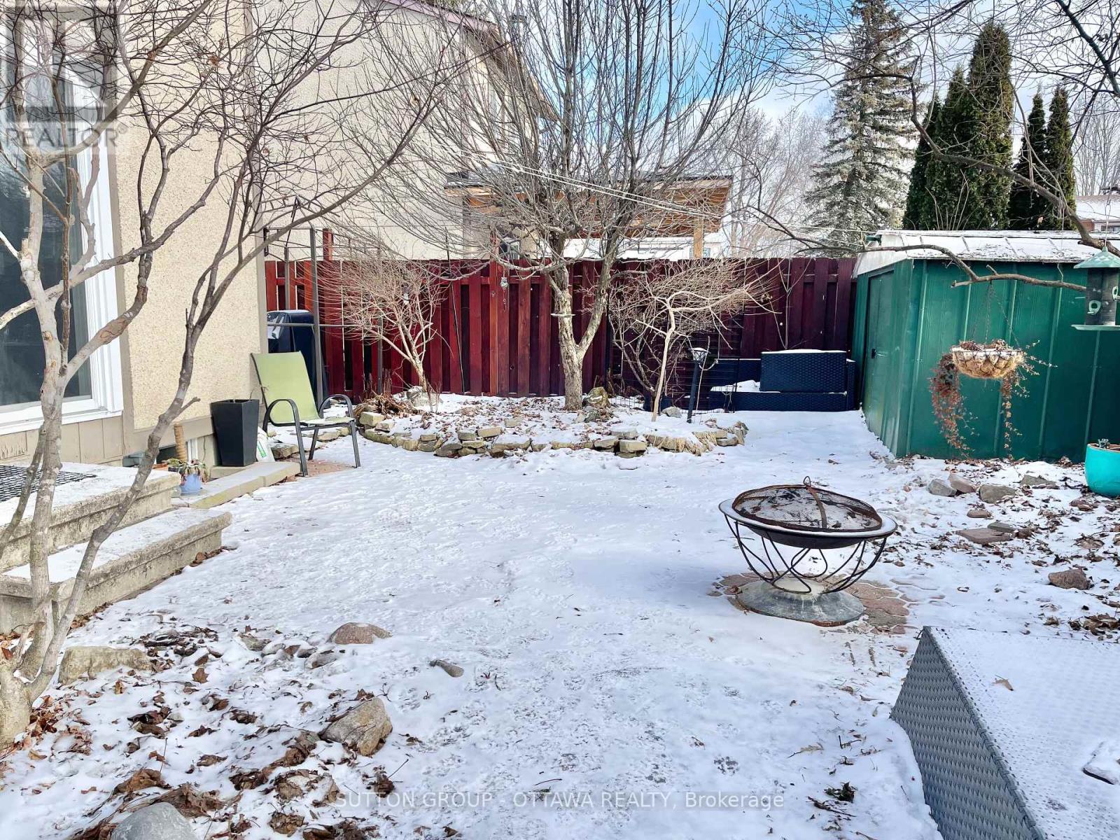969 Avignon Court Ottawa, Ontario K1C 2N4
$616,000
This quiet street in the popular neighbourhood of Convent Glen is where this beautifully kept semi-detached, 2-storey home sits, waiting for you. It fronts on the southern side of Avignon Crt. which provides the perfect bright and warm backyard setting. Its great curb appeal is highlighted by the solid brick front and a driveway that has been extended to allow for additional parking and walkway space. The main floor consists of an updated bright kitchen, an open concept living-dining room with well kept light-oak hardwood floors, and a fireplace to keep you warm. The upper level provides three good size bedrooms, two with cork flooring and one with Luxury Vinyl. The spacious primary, with direct access to the bathroom, also includes a large closet. With quick access to a bike path that takes you right downtown, it also provides long trails for cross-country skiing, or a leisurely path to take your dog for a walk. Whether you're first-time homebuyers or looking to downsize, this home offers ample, functional space and a great location to easily access the highway and all the shops you need for your day-to-day living. Windows including patio door replaced in 2023, Hot water tank owned and replaced in 2024, Dishwasher and Fridge 2023, Upstairs flooring replaced in 2022 Don't miss out on this great opportunity to join this wonderful community. Call today to book an appointment. Measurements are approximate. (id:35492)
Property Details
| MLS® Number | X11908358 |
| Property Type | Single Family |
| Community Name | 2003 - Orleans Wood |
| Amenities Near By | Public Transit, Park, Schools |
| Community Features | Community Centre |
| Parking Space Total | 3 |
| Structure | Patio(s) |
Building
| Bathroom Total | 2 |
| Bedrooms Above Ground | 3 |
| Bedrooms Total | 3 |
| Appliances | Water Heater, Dishwasher, Dryer, Refrigerator, Stove, Washer |
| Basement Development | Finished |
| Basement Type | N/a (finished) |
| Construction Style Attachment | Semi-detached |
| Cooling Type | Central Air Conditioning |
| Exterior Finish | Brick, Stucco |
| Fireplace Present | Yes |
| Fireplace Total | 1 |
| Foundation Type | Concrete |
| Half Bath Total | 1 |
| Heating Fuel | Natural Gas |
| Heating Type | Forced Air |
| Stories Total | 2 |
| Type | House |
| Utility Water | Municipal Water |
Parking
| Attached Garage |
Land
| Acreage | No |
| Fence Type | Fenced Yard |
| Land Amenities | Public Transit, Park, Schools |
| Sewer | Sanitary Sewer |
| Size Depth | 75 Ft ,3 In |
| Size Frontage | 41 Ft |
| Size Irregular | 41 X 75.27 Ft ; Yes |
| Size Total Text | 41 X 75.27 Ft ; Yes |
| Surface Water | River/stream |
| Zoning Description | Residential |
Rooms
| Level | Type | Length | Width | Dimensions |
|---|---|---|---|---|
| Second Level | Primary Bedroom | 4.6 m | 3.59 m | 4.6 m x 3.59 m |
| Second Level | Bedroom 2 | 4.45 m | 2.86 m | 4.45 m x 2.86 m |
| Second Level | Bedroom 3 | 3.99 m | 2.56 m | 3.99 m x 2.56 m |
| Second Level | Bathroom | 2.89 m | 1.52 m | 2.89 m x 1.52 m |
| Basement | Recreational, Games Room | 5.82 m | 4.23 m | 5.82 m x 4.23 m |
| Main Level | Kitchen | 3.38 m | 3.048 m | 3.38 m x 3.048 m |
| Main Level | Dining Room | 4.39 m | 2.16 m | 4.39 m x 2.16 m |
| Main Level | Living Room | 5.21 m | 3.78 m | 5.21 m x 3.78 m |
| Main Level | Bathroom | 1.06 m | 1.52 m | 1.06 m x 1.52 m |
https://www.realtor.ca/real-estate/27768784/969-avignon-court-ottawa-2003-orleans-wood
Contact Us
Contact us for more information
David Power
Salesperson
www.davepowerhouserealty.com/
www.facebook.com/DAVEPOWERHOUSEREALTY
4 - 1130 Wellington St West
Ottawa, Ontario K1Y 2Z3
(613) 744-5000
(613) 744-5001
suttonottawa.ca/
























