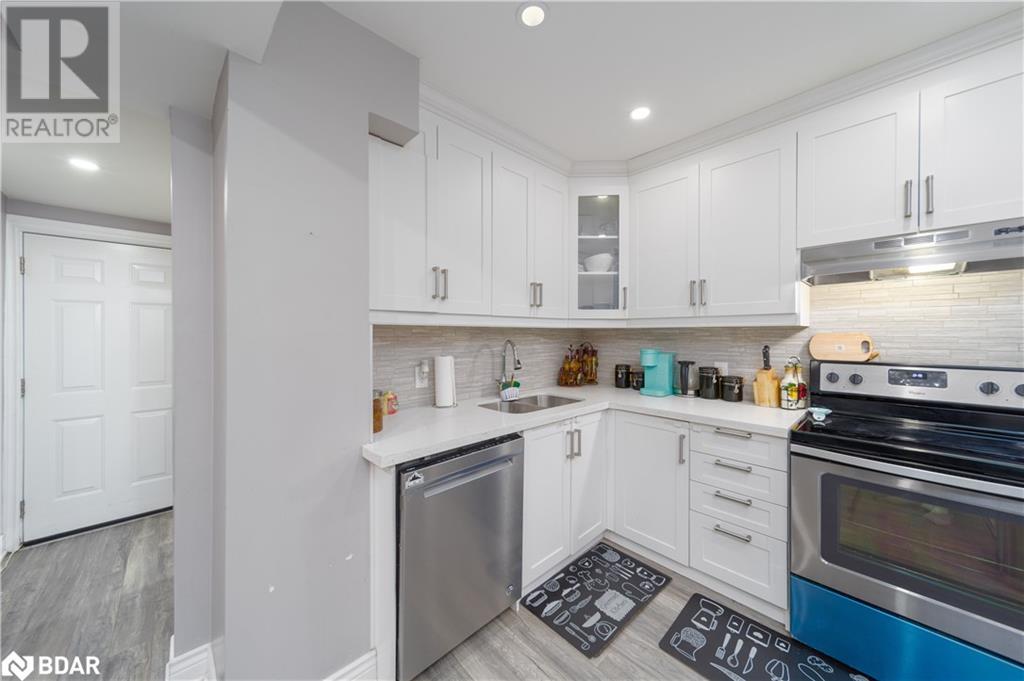96 Province Street N Hamilton, Ontario L8H 4H6
$615,000
Experience Modern Living at 96 Province St North. A true gem nestled in Hamilton's sought-after Crown Point neighborhood. This stunning 3-bedroom home offers a serene, family-friendly setting paired with sophisticated finishes that truly stand outstep into the open-concept main floor, featuring a sleek kitchen with quartz countertops, stainless steel appliances, built-in wine storage, and elegant pot lights. The spacious dining and living areas provide the perfect backdrop for entertaining. The main floor boasts a full bathroom for added convenience, while another is located upstairs for your family's comfort. The finished basement with a separate entrance offers a versatile den and a half bath, making it an ideal space for a home office, guest suite, or recreational area. Outside, unwind or host gatherings on the beautifully built deck overlooking the large backyard, a perfect retreat for relaxation or entertaining. The property also features a private driveway with parking for two vehicles at the rear, a rare and highly sought-after convenience. Situated just minutes from schools, shopping centers, and major highways, this home offers a perfect balance of comfort and accessibility. Don't miss your chance to own this exceptional property in one of Hamilton's prime locations. (id:35492)
Property Details
| MLS® Number | 40688780 |
| Property Type | Single Family |
| Amenities Near By | Schools, Shopping |
| Equipment Type | Water Heater |
| Parking Space Total | 3 |
| Rental Equipment Type | Water Heater |
Building
| Bathroom Total | 3 |
| Bedrooms Above Ground | 3 |
| Bedrooms Total | 3 |
| Appliances | Dryer, Microwave, Refrigerator, Stove, Washer, Window Coverings |
| Architectural Style | 2 Level |
| Basement Development | Finished |
| Basement Type | Full (finished) |
| Construction Style Attachment | Detached |
| Cooling Type | Central Air Conditioning |
| Exterior Finish | Vinyl Siding |
| Foundation Type | Block |
| Half Bath Total | 1 |
| Heating Fuel | Natural Gas |
| Heating Type | Forced Air |
| Stories Total | 2 |
| Size Interior | 1,110 Ft2 |
| Type | House |
| Utility Water | Municipal Water |
Land
| Acreage | No |
| Land Amenities | Schools, Shopping |
| Sewer | Municipal Sewage System |
| Size Depth | 100 Ft |
| Size Frontage | 25 Ft |
| Size Total Text | Under 1/2 Acre |
| Zoning Description | Res |
Rooms
| Level | Type | Length | Width | Dimensions |
|---|---|---|---|---|
| Second Level | 3pc Bathroom | 7'9'' x 6'4'' | ||
| Second Level | Bedroom | 11'11'' x 7'10'' | ||
| Second Level | Bedroom | 11'11'' x 7'10'' | ||
| Second Level | Bedroom | 10'11'' x 10'6'' | ||
| Basement | 3pc Bathroom | 6'11'' x 6'2'' | ||
| Main Level | 2pc Bathroom | 6'11'' x 6'2'' | ||
| Main Level | Kitchen | 8'1'' x 11'11'' | ||
| Main Level | Dining Room | 12'1'' x 11'3'' | ||
| Main Level | Living Room | 16'4'' x 14'0'' |
https://www.realtor.ca/real-estate/27779005/96-province-street-n-hamilton
Contact Us
Contact us for more information

Matthew Klonowski
Broker
(705) 733-2200
www.matthewk.ca/
www.facebook.com/MatthewKlonowskiRealEstateTeam/
516 Bryne Drive, Unit J
Barrie, Ontario L4N 9P6
(705) 720-2200
(705) 733-2200

Jay Mcnabb
Salesperson
(705) 733-2200
www.matthewk.ca/
www.facebook.com/MatthewKlonowskiRealEstateTeam/?eid=ARA5DYp6iPOb9E98iXKWOLvHXv1cShPg0UGwqaZq11YOwFieggbtdsRs6NEceXyYUPQbQauFpl9XOHdA
516 Bryne Drive, Unit J
Barrie, Ontario L4N 9P6
(705) 720-2200
(705) 733-2200

























