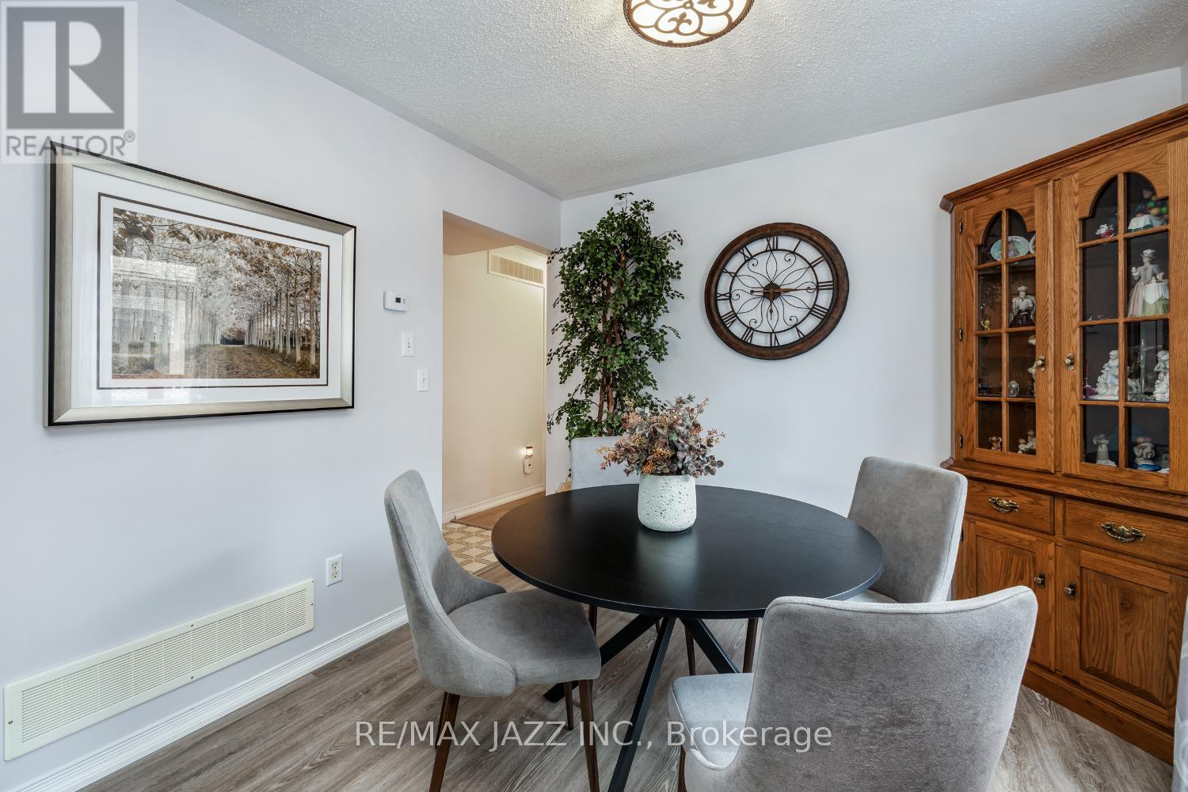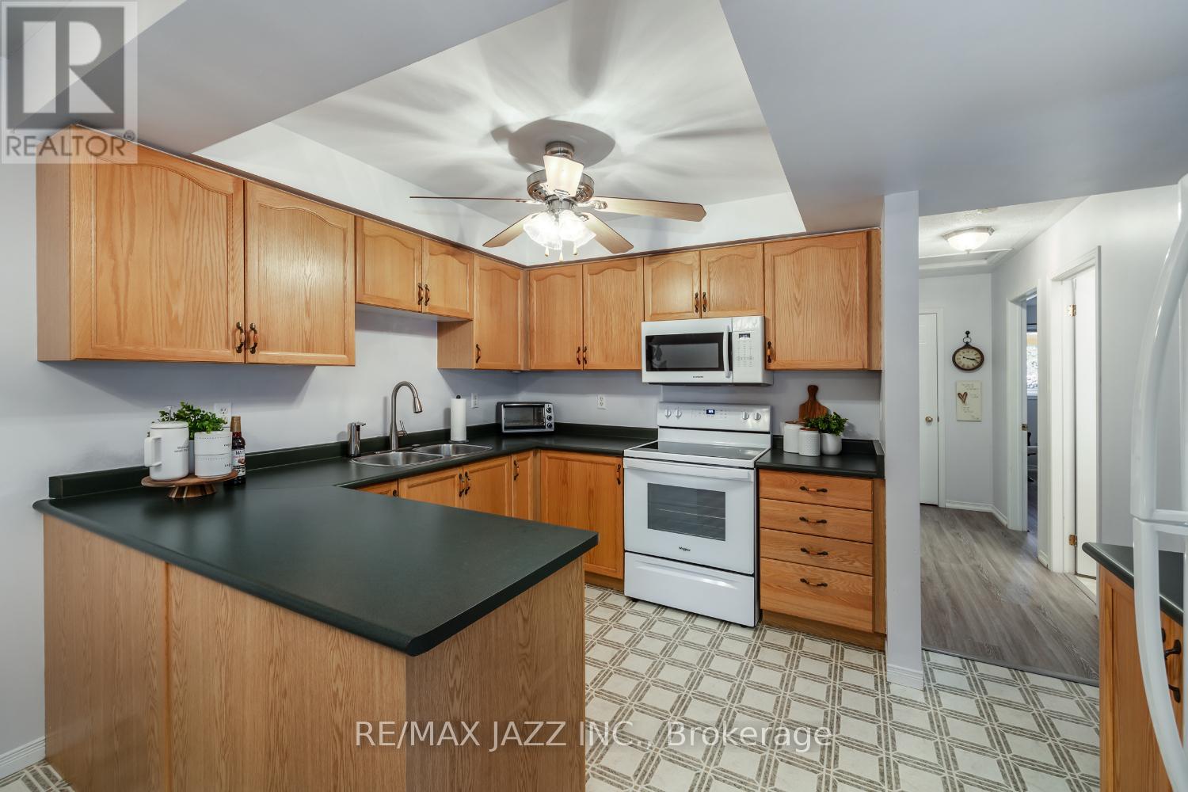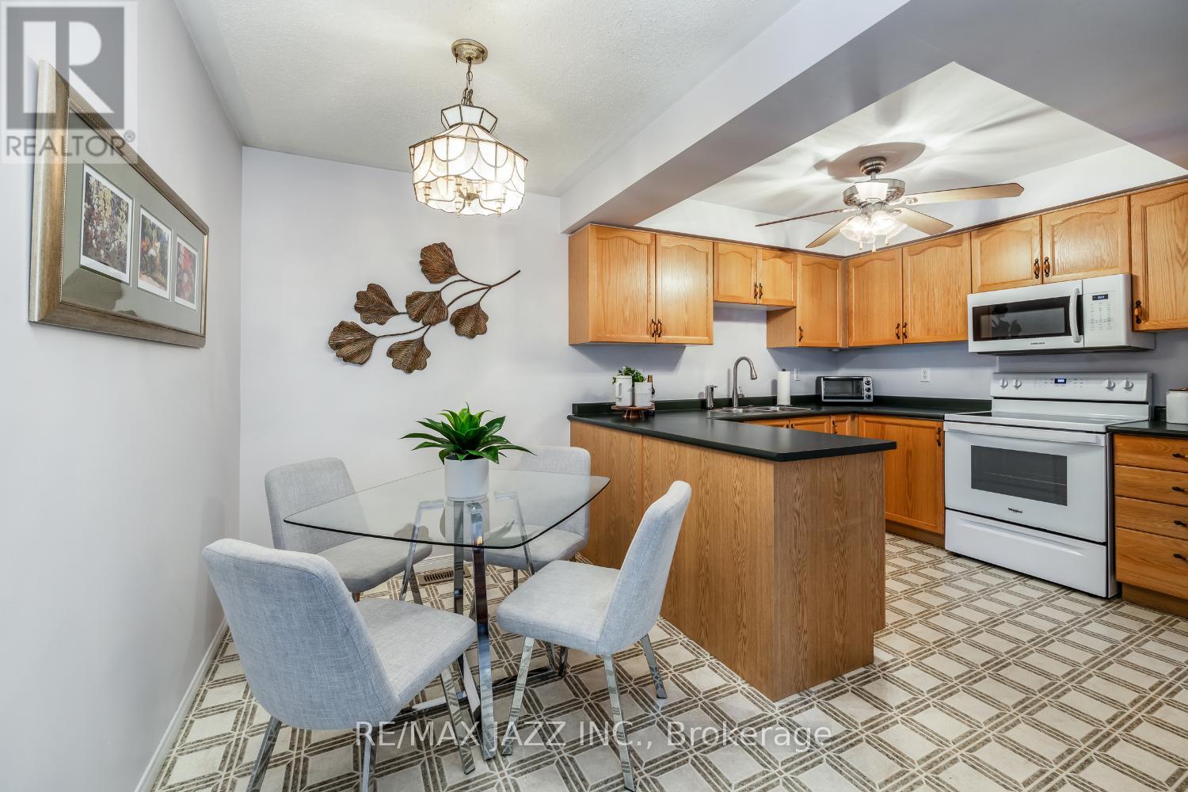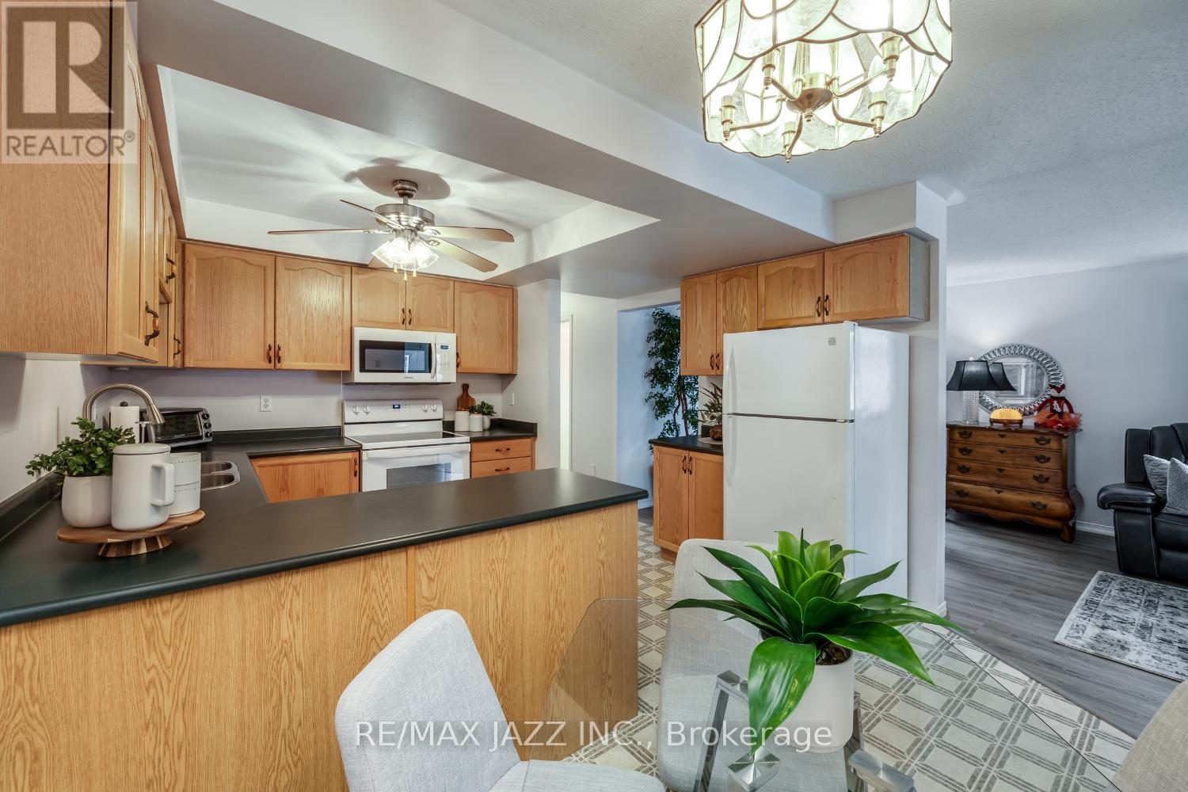96 Mcfeeters Crescent Clarington (Bowmanville), Ontario L1C 4Y6
$599,900
Charming two bedroom bungalow offers a welcoming and convenient lifestyle. Ideally located near amenities and the Soper Valley Creek walking trail. The open-concept main floor features a combined living and dining area with stylish laminate flooring, creating a welcoming space for entertaining and relaxation. The eat-in kitchen provides plenty of cupboard space and a casual dining option with ample room for meals. The primary bedroom boasts a spacious triple size closet and semi-ensuite. The second bedroom offers direct access to the deck, perfect for enjoying the fresh air and sunshine. Convenient, main floor laundry with cupboards for storage. The partially finished basement contains a spacious rec room with laminate flooring and wainscoting and a 4-pc bathroom. There is no shortage of storage space throughout the home, ensuring everything has its place. Outside, the fully fenced backyard, with a deck, offers a secluded retreat. ** This is a linked property.** **** EXTRAS **** This home combines comfort, functionality and a convenient location. (id:35492)
Open House
This property has open houses!
11:00 am
Ends at:1:00 pm
2:00 pm
Ends at:4:00 pm
Property Details
| MLS® Number | E9380333 |
| Property Type | Single Family |
| Community Name | Bowmanville |
| Features | Irregular Lot Size |
| Parking Space Total | 3 |
Building
| Bathroom Total | 2 |
| Bedrooms Above Ground | 2 |
| Bedrooms Total | 2 |
| Appliances | Dishwasher, Dryer, Microwave, Range, Refrigerator, Stove, Washer |
| Architectural Style | Bungalow |
| Basement Development | Partially Finished |
| Basement Type | N/a (partially Finished) |
| Construction Style Attachment | Detached |
| Cooling Type | Central Air Conditioning |
| Exterior Finish | Brick, Vinyl Siding |
| Flooring Type | Laminate |
| Foundation Type | Unknown |
| Heating Fuel | Natural Gas |
| Heating Type | Forced Air |
| Stories Total | 1 |
| Type | House |
| Utility Water | Municipal Water |
Parking
| Attached Garage |
Land
| Acreage | No |
| Sewer | Sanitary Sewer |
| Size Depth | 101 Ft ,8 In |
| Size Frontage | 29 Ft ,6 In |
| Size Irregular | 29.53 X 101.71 Ft |
| Size Total Text | 29.53 X 101.71 Ft |
Rooms
| Level | Type | Length | Width | Dimensions |
|---|---|---|---|---|
| Basement | Recreational, Games Room | 6.55 m | 4.49 m | 6.55 m x 4.49 m |
| Main Level | Kitchen | 4.6 m | 3.7 m | 4.6 m x 3.7 m |
| Main Level | Dining Room | 2.97 m | 2.78 m | 2.97 m x 2.78 m |
| Main Level | Living Room | 3.89 m | 3.88 m | 3.89 m x 3.88 m |
| Main Level | Primary Bedroom | 4.51 m | 3.33 m | 4.51 m x 3.33 m |
| Main Level | Bedroom 2 | 3.28 m | 2.63 m | 3.28 m x 2.63 m |
| Main Level | Laundry Room | 2.63 m | 1.65 m | 2.63 m x 1.65 m |
https://www.realtor.ca/real-estate/27498543/96-mcfeeters-crescent-clarington-bowmanville-bowmanville
Interested?
Contact us for more information

Marlene Boyle
Broker
(905) 926-5554
www.marleneboyle.com/
https://www.facebook.com/marleneboylerealtor
https://twitter.com/marleneboyle
https://www.linkedin.com/in/marleneboyle

113 King St East Unit 2
Bowmanville, Ontario L1C 1N4
(905) 728-1600
(905) 436-1745
www.remaxjazz.com






























