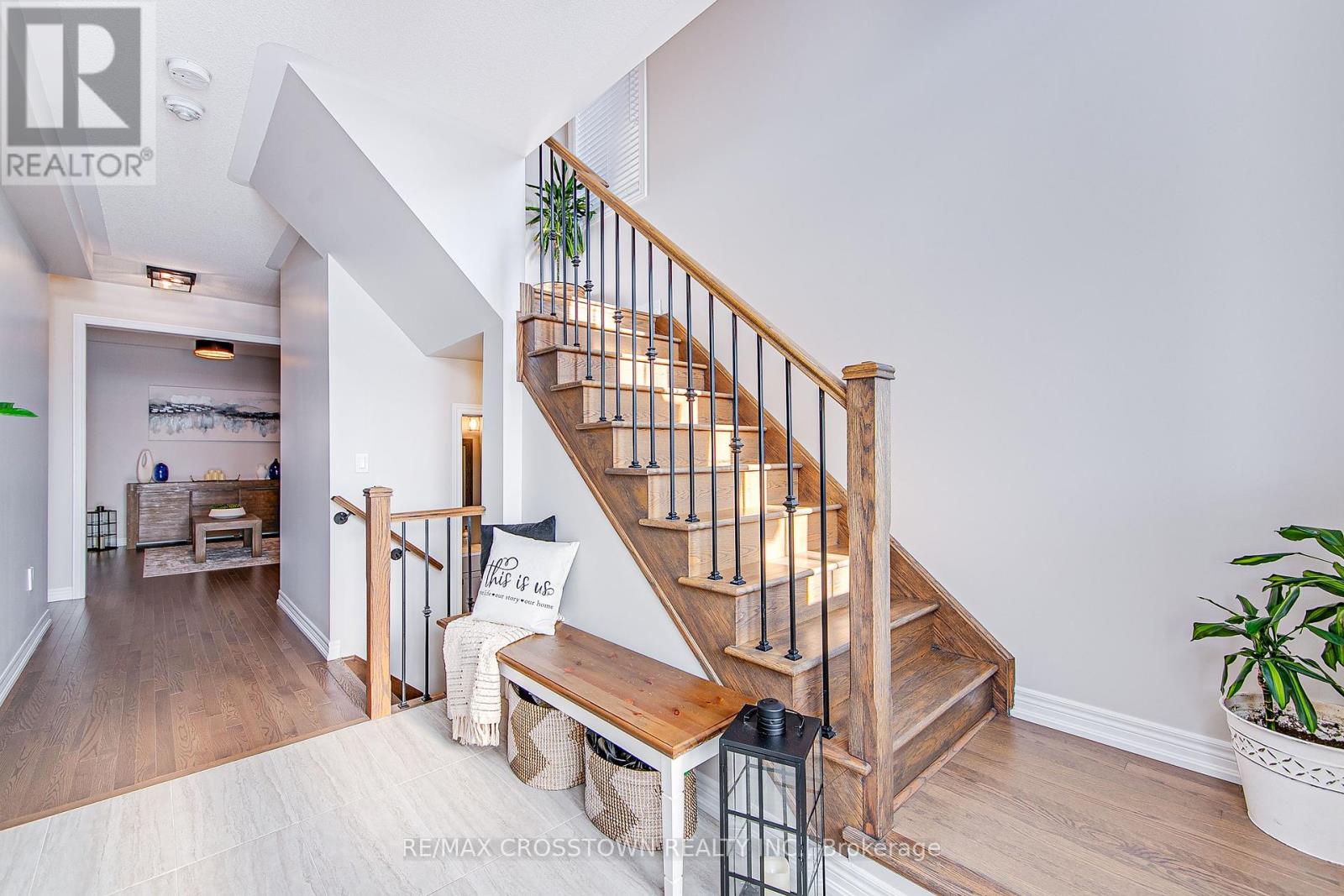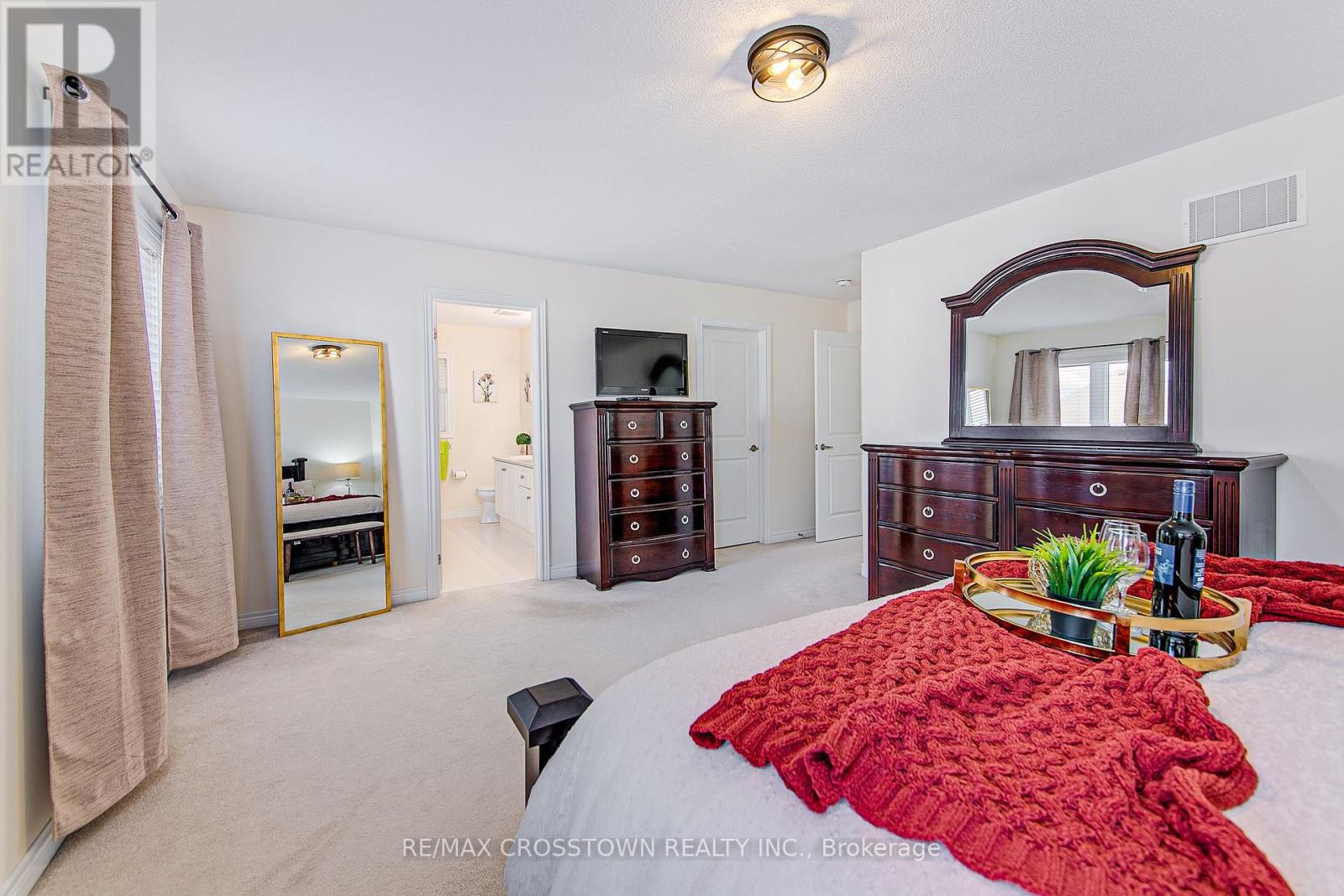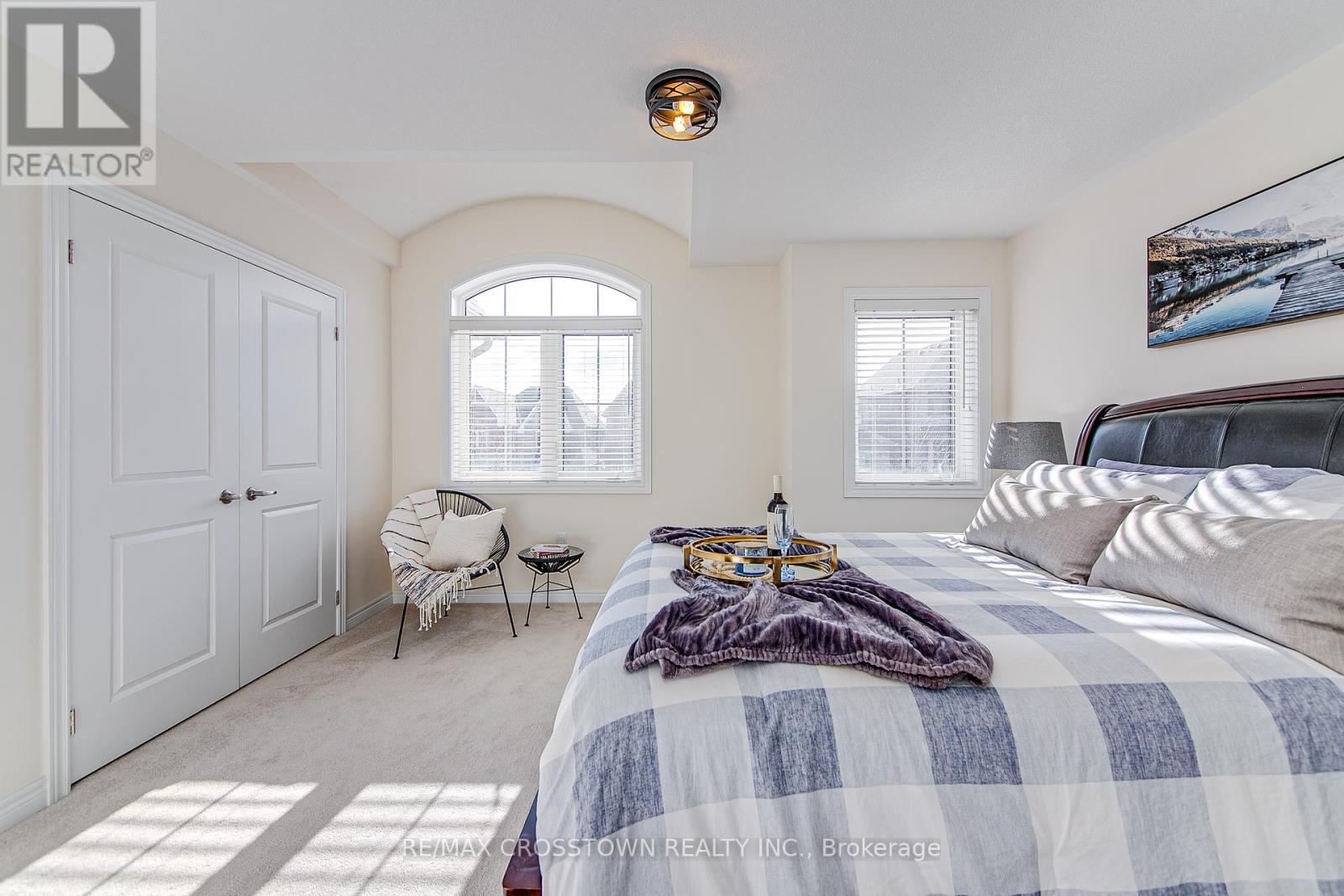96 Manor Hampton Street East Gwillimbury, Ontario L9N 0P9
$1,429,000
Modern Elegance In The Heart Of Sharon. Welcome to this stunning 2900 Sq. Ft 2-story home that blends Style & Functionality. Featuring a bright and open living space in the sought-after town of Sharon. Perfectly blending modern design with everyday comfort, this 4-bedroom, 4-bathroom property is a true gem. The open-concept layout is filled with natural light, highlighting the sleek gas fireplace and walk out to a large back yard. The spacious eat-in Kitchen is a chefs dream with an island & Quartz counters , perfect for hosting or family dinners. Separate living & Dining area. The spacious primary suite is a luxurious retreat, featuring a spa-like ensuite and ample closet space.Enjoy the convenience of being close to parks, shopping,Restaurants, HWY 404 &the GO station, all while residing in a peaceful, family-friendly neighbourhood.Your dream home awaits schedule your private viewing today. (id:35492)
Property Details
| MLS® Number | N11910465 |
| Property Type | Single Family |
| Community Name | Sharon |
| Amenities Near By | Hospital, Place Of Worship, Public Transit |
| Parking Space Total | 4 |
Building
| Bathroom Total | 4 |
| Bedrooms Above Ground | 4 |
| Bedrooms Total | 4 |
| Appliances | Central Vacuum, Garage Door Opener Remote(s), Dishwasher, Dryer, Microwave, Refrigerator, Stove, Washer, Window Coverings |
| Basement Development | Unfinished |
| Basement Type | Full (unfinished) |
| Construction Style Attachment | Detached |
| Cooling Type | Central Air Conditioning |
| Exterior Finish | Brick |
| Fireplace Present | Yes |
| Foundation Type | Poured Concrete |
| Half Bath Total | 1 |
| Heating Fuel | Natural Gas |
| Heating Type | Forced Air |
| Stories Total | 2 |
| Size Interior | 2,500 - 3,000 Ft2 |
| Type | House |
| Utility Water | Municipal Water |
Parking
| Attached Garage |
Land
| Acreage | No |
| Land Amenities | Hospital, Place Of Worship, Public Transit |
| Sewer | Sanitary Sewer |
| Size Depth | 118 Ft ,4 In |
| Size Frontage | 3609 Ft |
| Size Irregular | 3609 X 118.4 Ft |
| Size Total Text | 3609 X 118.4 Ft|under 1/2 Acre |
| Zoning Description | R6-x (h) |
Rooms
| Level | Type | Length | Width | Dimensions |
|---|---|---|---|---|
| Second Level | Primary Bedroom | 5.33 m | 4.14 m | 5.33 m x 4.14 m |
| Second Level | Bedroom 2 | 4.2 m | 3.93 m | 4.2 m x 3.93 m |
| Second Level | Bedroom 3 | 3.62 m | 3.08 m | 3.62 m x 3.08 m |
| Second Level | Bedroom 4 | 3.13 m | 3.32 m | 3.13 m x 3.32 m |
| Ground Level | Dining Room | 3.99 m | 3.56 m | 3.99 m x 3.56 m |
| Ground Level | Living Room | 4.45 m | 3.56 m | 4.45 m x 3.56 m |
| Ground Level | Family Room | 3.68 m | 4.17 m | 3.68 m x 4.17 m |
| Ground Level | Kitchen | 4.02 m | 4.17 m | 4.02 m x 4.17 m |
https://www.realtor.ca/real-estate/27773212/96-manor-hampton-street-east-gwillimbury-sharon-sharon
Contact Us
Contact us for more information
Al Quinlan
Salesperson
253 Barrie Street
Thornton, Ontario L0L 2N0
(705) 739-1000
(705) 739-1002
www.remaxcrosstown.ca/









































