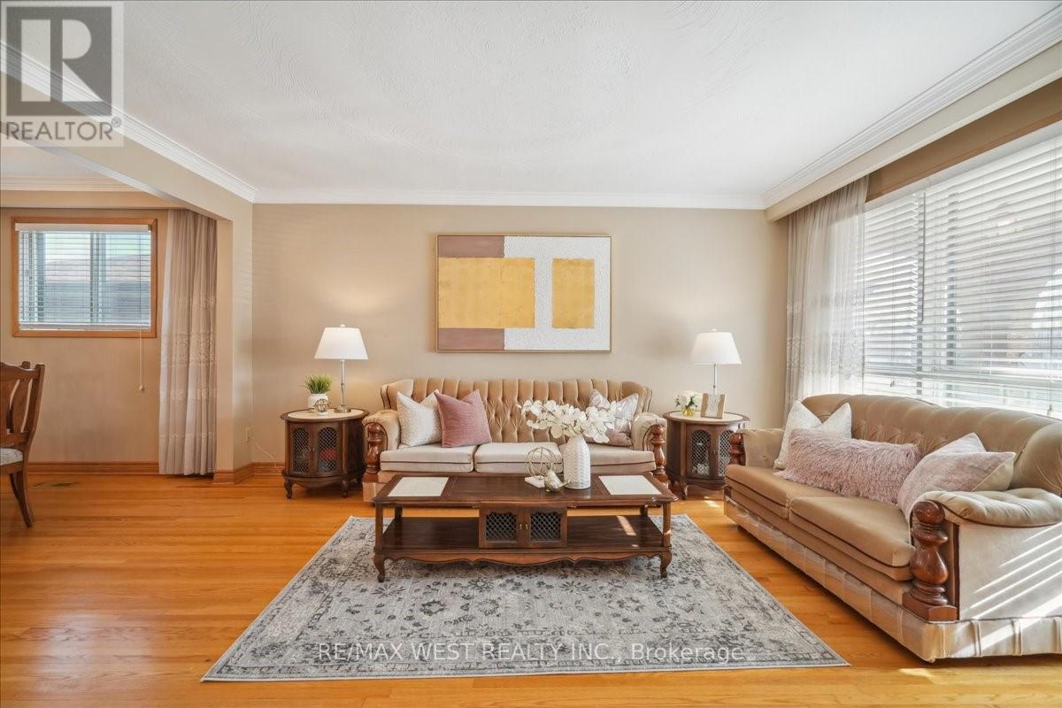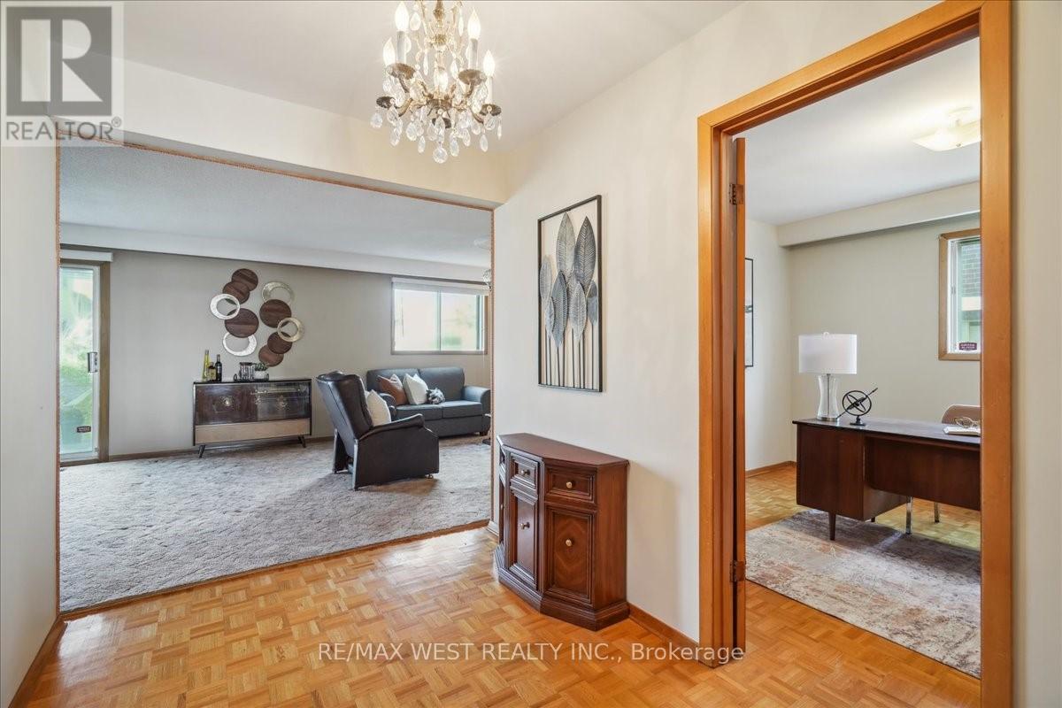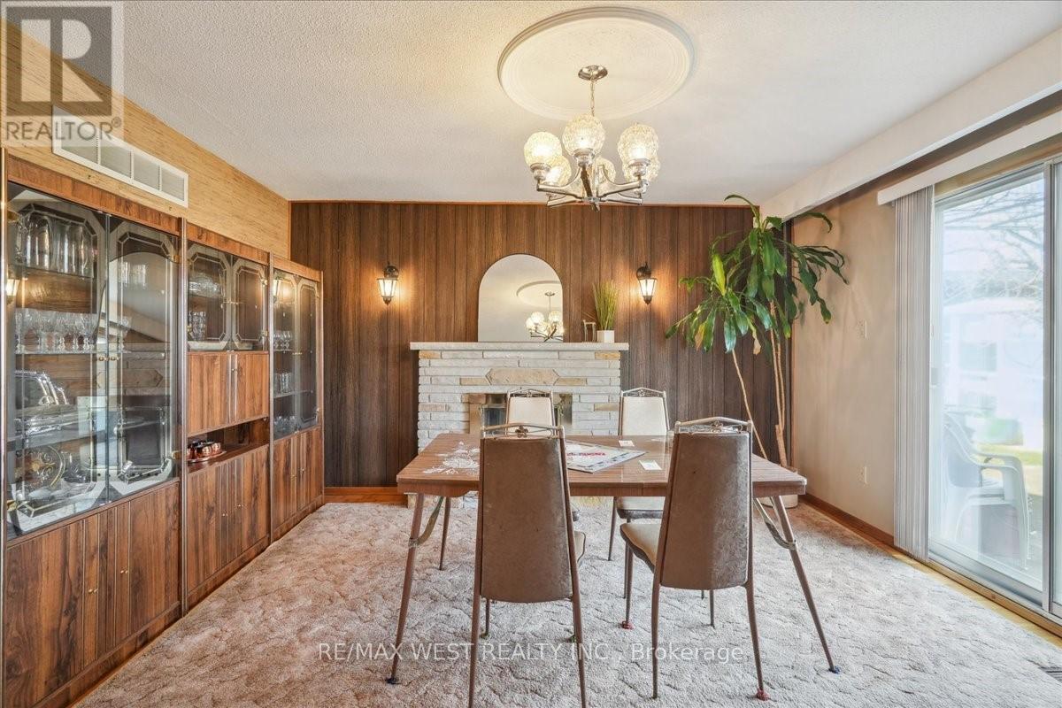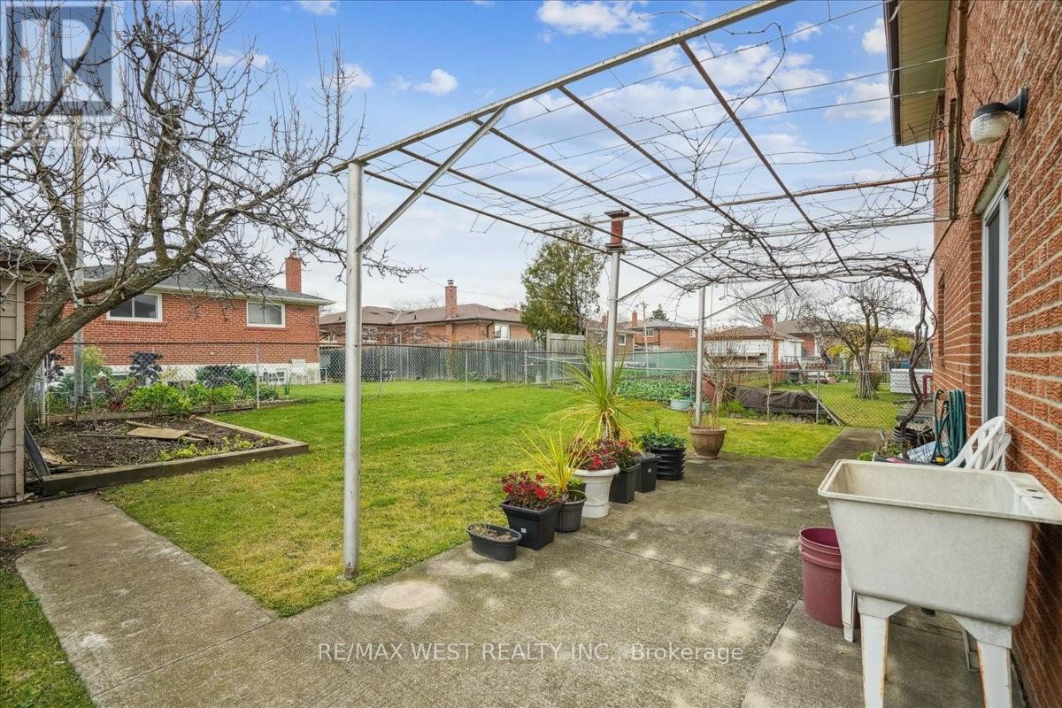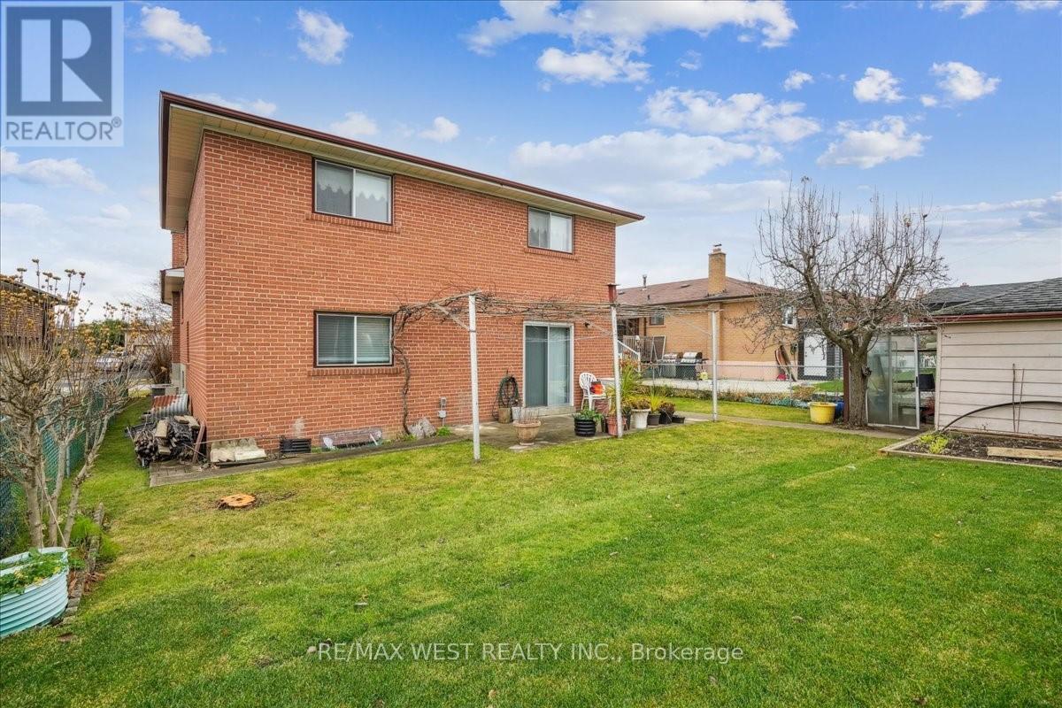96 Harris Crescent Vaughan, Ontario L4L 1R9
$1,500,000
This Spacious 5-Level Back Split in Prestigious West Woodbridge. Nestled on a Tranquil Crescent, this Stunning Home Offers an Exceptional Layout + Multiple Entrances , Perfectly Designed for Modern Family Living or Investment Potential. Boasting 3 Spacious Bedrooms and a Versatile Den - Ideal for a Home Office, Guest Suite, or Additional Living Space - this Residence Features 4 Well-Appointed Bathrooms and 2 Fully Equipped Kitchens, Perfect for Multigenerational Living or Hosting Extended Family. The Expansive Backyard Provides an Inviting Oasis for Outdoor Entertaining, Gardening, or Simply Unwinding in a Peaceful Setting. Located in the Highly Sought-After West Woodbridge Neighborhood, this Home is Just Moments from Schools, Parks, Shopping, and Public Transit, Offering Both Convenience and a Family-Friendly Atmosphere. With Its Generous Space, Impeccable Comfort, and Limitless Potential, This Property Presents a Unique Opportunity in One of the Areas Most Desirable Communities. (id:35492)
Open House
This property has open houses!
1:00 pm
Ends at:3:00 pm
1:00 pm
Ends at:3:00 pm
Property Details
| MLS® Number | N11822307 |
| Property Type | Single Family |
| Community Name | West Woodbridge |
| Amenities Near By | Park, Place Of Worship, Public Transit, Schools |
| Equipment Type | Water Heater, Water Heater - Gas |
| Parking Space Total | 4 |
| Rental Equipment Type | Water Heater, Water Heater - Gas |
| Structure | Porch, Shed |
Building
| Bathroom Total | 4 |
| Bedrooms Above Ground | 3 |
| Bedrooms Below Ground | 1 |
| Bedrooms Total | 4 |
| Appliances | Garage Door Opener Remote(s), Central Vacuum, Water Heater, Water Softener, Window Coverings |
| Basement Development | Finished |
| Basement Type | N/a (finished) |
| Construction Style Attachment | Detached |
| Construction Style Split Level | Backsplit |
| Cooling Type | Central Air Conditioning |
| Exterior Finish | Brick |
| Fire Protection | Alarm System, Smoke Detectors |
| Fireplace Present | Yes |
| Fireplace Type | Woodstove |
| Flooring Type | Hardwood, Tile |
| Foundation Type | Block |
| Heating Fuel | Natural Gas |
| Heating Type | Forced Air |
| Size Interior | 1,500 - 2,000 Ft2 |
| Type | House |
| Utility Water | Municipal Water |
Parking
| Attached Garage |
Land
| Acreage | No |
| Fence Type | Fenced Yard |
| Land Amenities | Park, Place Of Worship, Public Transit, Schools |
| Sewer | Sanitary Sewer |
| Size Depth | 120 Ft |
| Size Frontage | 50 Ft |
| Size Irregular | 50 X 120 Ft |
| Size Total Text | 50 X 120 Ft|under 1/2 Acre |
| Zoning Description | Residential |
Rooms
| Level | Type | Length | Width | Dimensions |
|---|---|---|---|---|
| Second Level | Primary Bedroom | 4.1 m | 3.6 m | 4.1 m x 3.6 m |
| Second Level | Bedroom 2 | 4.26 m | 3.3 m | 4.26 m x 3.3 m |
| Second Level | Bedroom 3 | 3.5 m | 3.5 m | 3.5 m x 3.5 m |
| Lower Level | Kitchen | 5.7 m | 3 m | 5.7 m x 3 m |
| Main Level | Living Room | 4.6 m | 3.7 m | 4.6 m x 3.7 m |
| Main Level | Dining Room | 3 m | 3 m | 3 m x 3 m |
| Main Level | Kitchen | 5.18 m | 3.35 m | 5.18 m x 3.35 m |
| Main Level | Recreational, Games Room | 3 m | 3.6 m | 3 m x 3.6 m |
| Main Level | Family Room | 9.1 m | 3.6 m | 9.1 m x 3.6 m |
Utilities
| Cable | Available |
| Sewer | Installed |
Contact Us
Contact us for more information
Francesco Armogida
Broker
francescoarmogida.remaxwest.com/
www.facebook.com/francesco.armogida.realestate
10473 Islington Ave
Kleinburg, Ontario L0J 1C0
(905) 607-2000
(905) 607-2003





