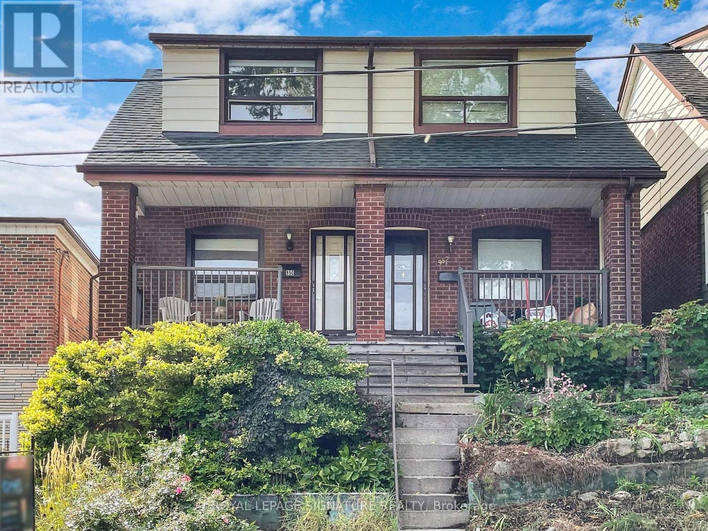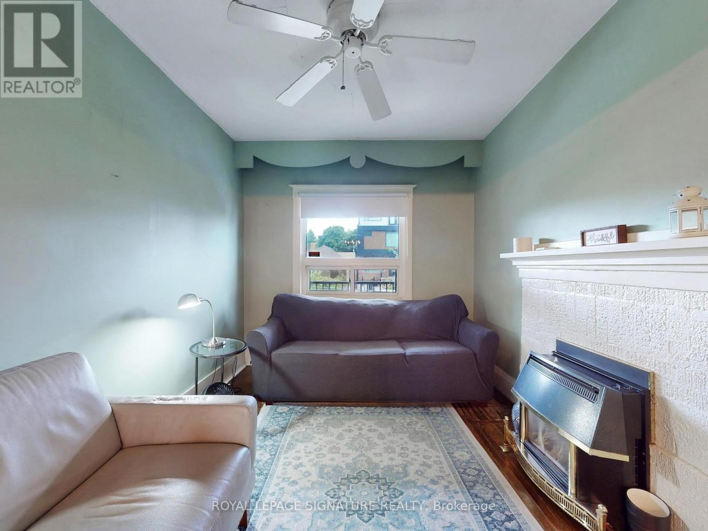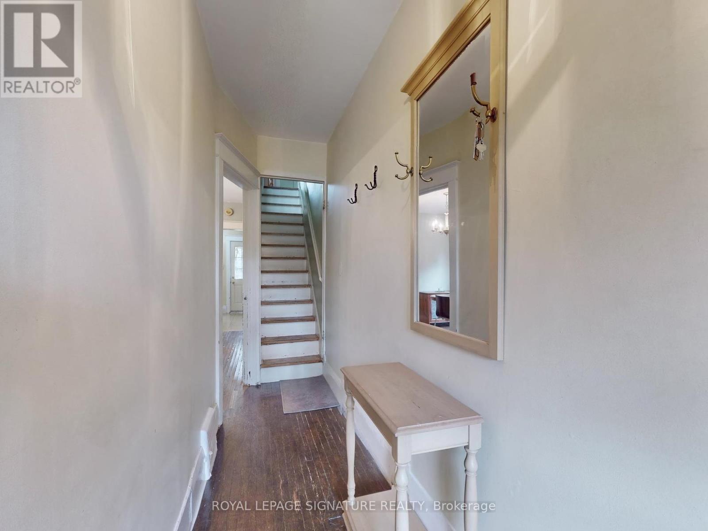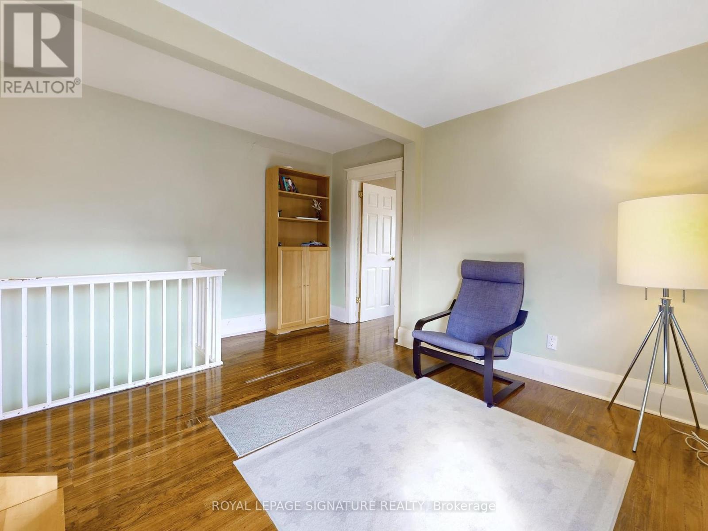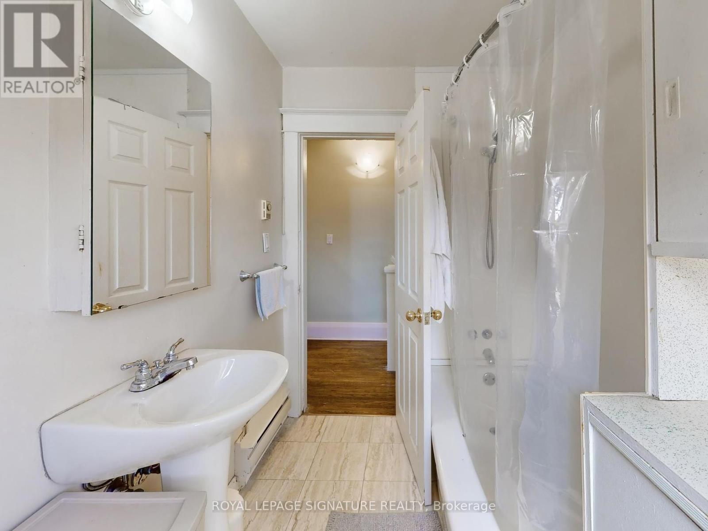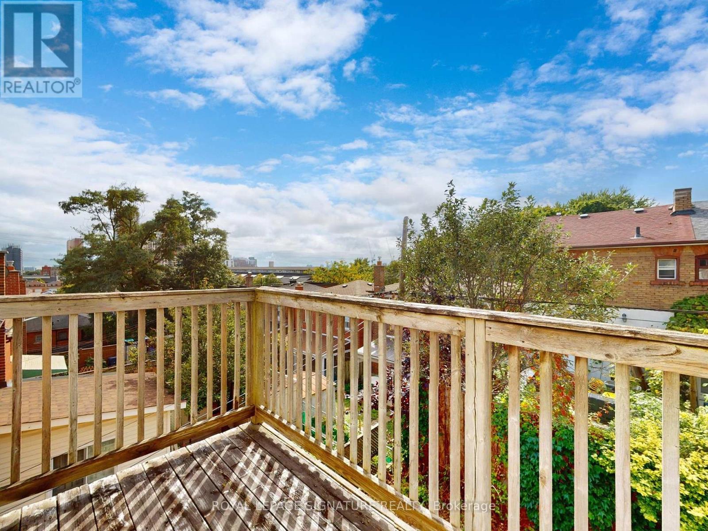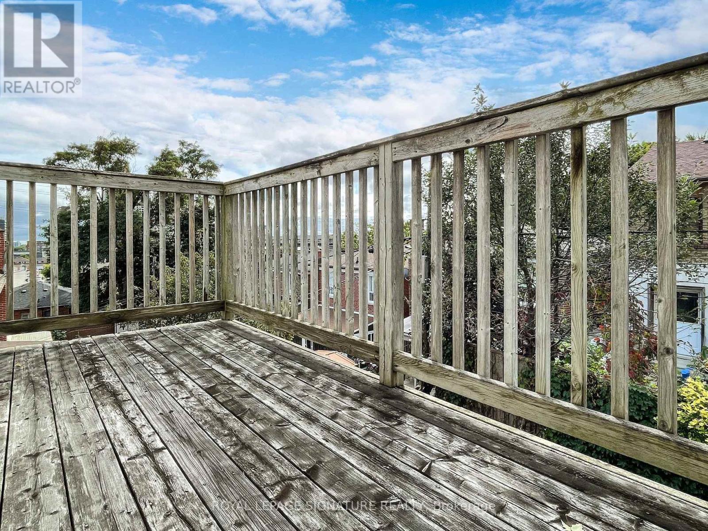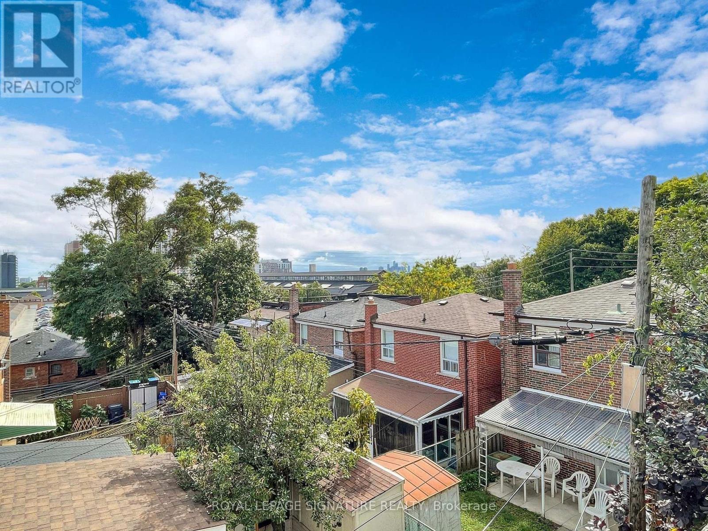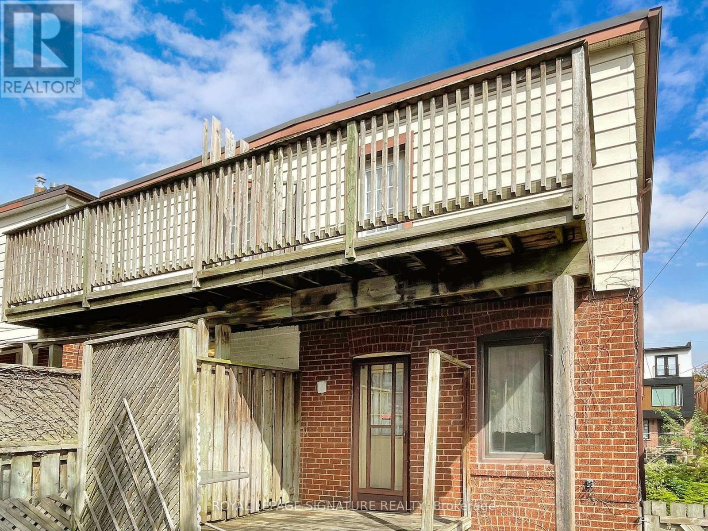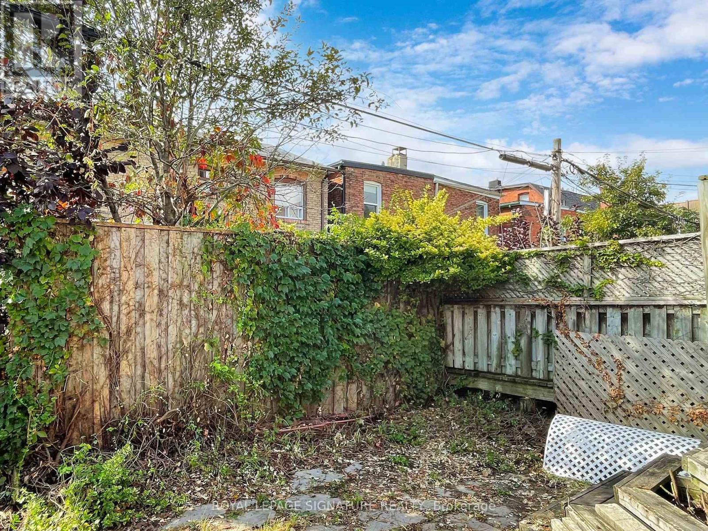950 St Clarens Avenue Toronto (Corso Italia-Davenport), Ontario M6H 3X7
$698,800
Calling all first time buyers and investors! What a great opportunity for you to make this your own, or turn it into a great investment in Corso Italia! Perched up high on a great stretch of St Clarens with views of the city make this one stand out! Two full Bathrooms with plumbing in the second floor bedroom for potential 2nd kitchen. 2nd bedroom has been opened into a living room. Walk out from 3rd bedroom to a sun filled deck with city views. Main Floor living and Dining room and Kitchen that walks out to a private yard. The basement is high and Dry with a 4 piece bath. House heats well from two Gas Fireplaces and is very cozy! Walkers paradise, with a walking score of 96, you have access to St Clair Ave W. and its shops, TTC, Schools and Dufferin Street. This is priced to sell! (id:35492)
Property Details
| MLS® Number | W9364697 |
| Property Type | Single Family |
| Community Name | Corso Italia-Davenport |
| Features | Carpet Free |
Building
| Bathroom Total | 2 |
| Bedrooms Above Ground | 3 |
| Bedrooms Below Ground | 1 |
| Bedrooms Total | 4 |
| Amenities | Fireplace(s) |
| Appliances | Window Coverings |
| Basement Development | Finished |
| Basement Type | N/a (finished) |
| Construction Style Attachment | Semi-detached |
| Exterior Finish | Brick, Aluminum Siding |
| Fireplace Present | Yes |
| Fireplace Total | 2 |
| Flooring Type | Hardwood, Tile |
| Foundation Type | Unknown |
| Heating Fuel | Electric |
| Heating Type | Baseboard Heaters |
| Stories Total | 2 |
| Type | House |
| Utility Water | Municipal Water |
Land
| Acreage | No |
| Sewer | Sanitary Sewer |
| Size Depth | 63 Ft ,10 In |
| Size Frontage | 16 Ft |
| Size Irregular | 16.06 X 63.91 Ft ; Rear 15.82, South Side 63.74 |
| Size Total Text | 16.06 X 63.91 Ft ; Rear 15.82, South Side 63.74 |
| Zoning Description | Residential |
Rooms
| Level | Type | Length | Width | Dimensions |
|---|---|---|---|---|
| Second Level | Bedroom | 3.66 m | 3.66 m | 3.66 m x 3.66 m |
| Second Level | Bedroom | 4.27 m | 3.44 m | 4.27 m x 3.44 m |
| Second Level | Bedroom | 3.96 m | 3.44 m | 3.96 m x 3.44 m |
| Basement | Bedroom | 3.35 m | 2.43 m | 3.35 m x 2.43 m |
| Basement | Recreational, Games Room | 5.91 m | 3.62 m | 5.91 m x 3.62 m |
| Main Level | Living Room | 3.96 m | 3.45 m | 3.96 m x 3.45 m |
| Main Level | Dining Room | 4.15 m | 3.05 m | 4.15 m x 3.05 m |
| Main Level | Kitchen | 3.66 m | 2.75 m | 3.66 m x 2.75 m |
Interested?
Contact us for more information

Daniel Eliadis
Broker
www.soldbydan.ca/

8 Sampson Mews Suite 201
Toronto, Ontario M3C 0H5
(416) 443-0300
(416) 443-8619

