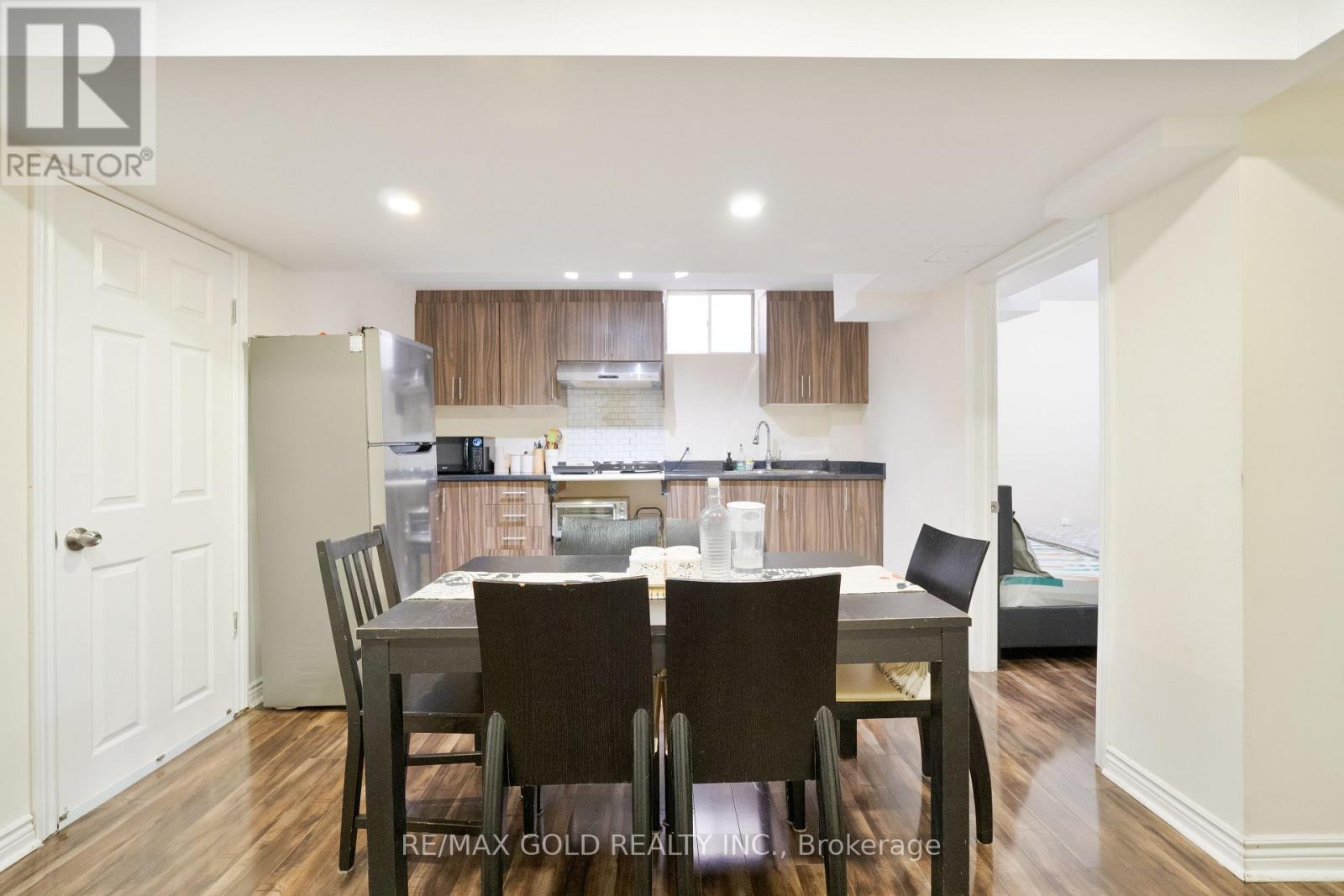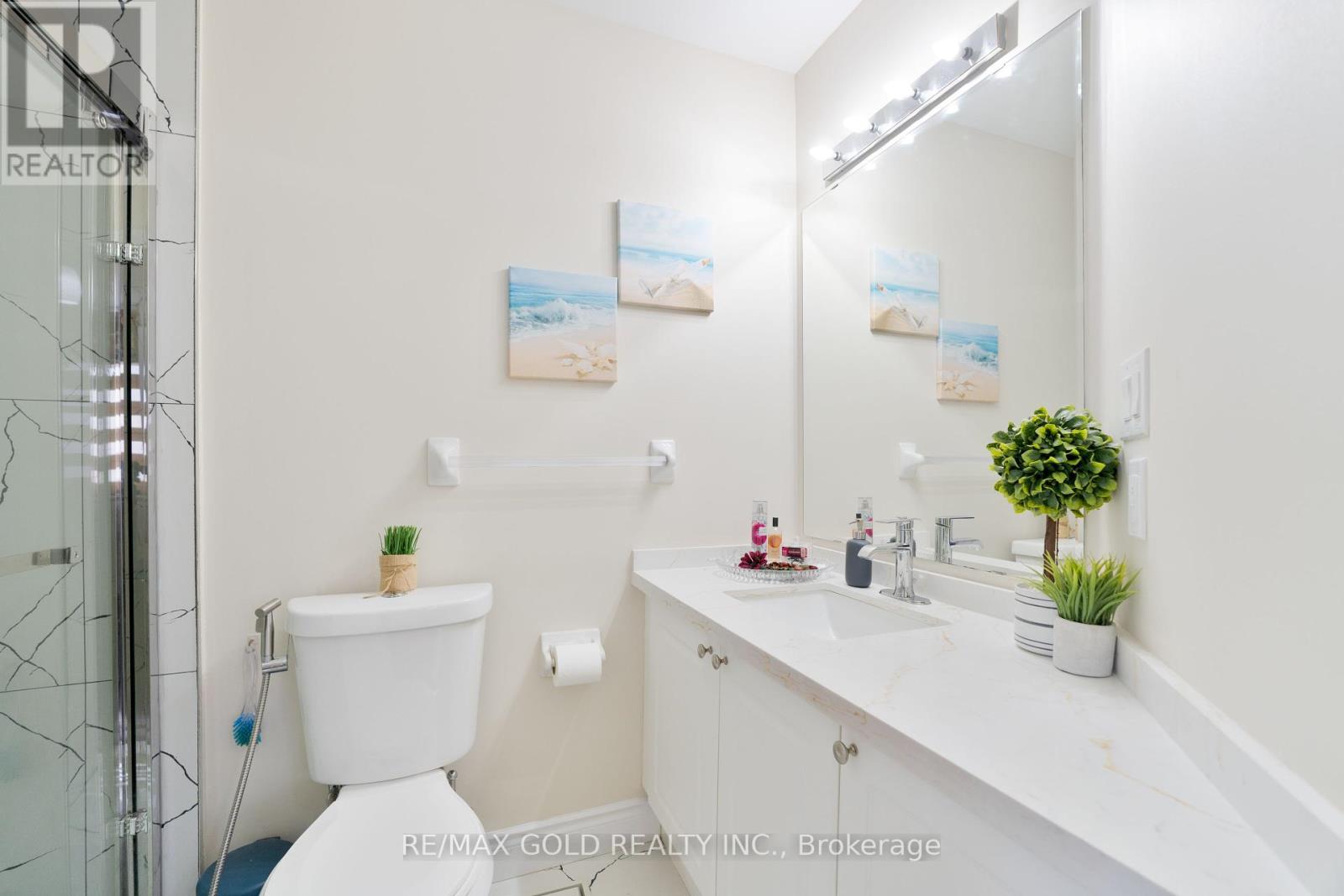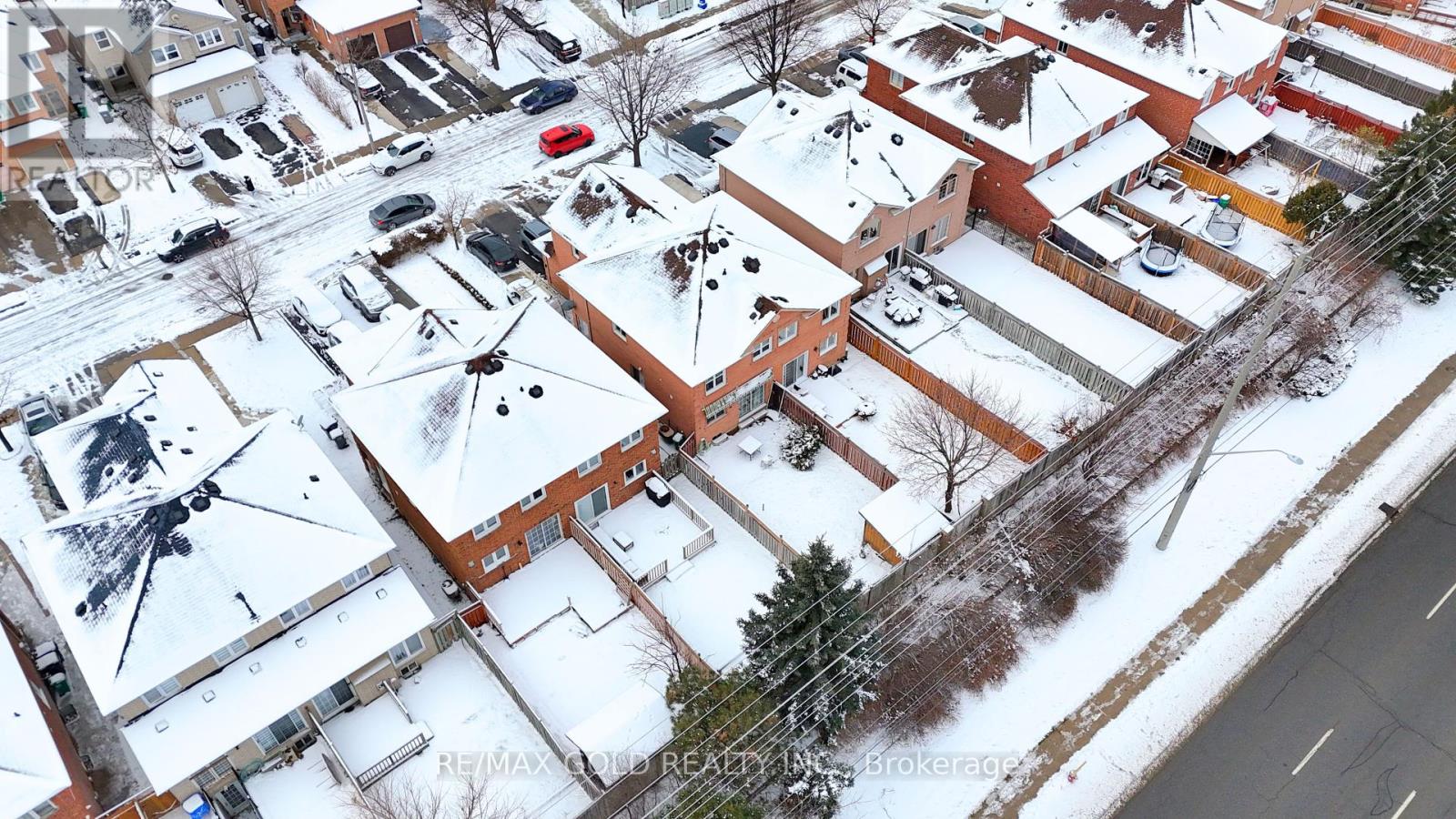95 Mount Fuji Crescent Brampton (Sandringham-Wellington), Ontario L6R 2L6
$949,000
Welcome to 95 Mt Fuji Cres, Brampton. ***1 Bedroom Legal In-Law Suit***. This Home Sits On Premium Lot With No House Behind, Features 4 Bedrooms + 4 Washrooms, Come With Upgraded White Kitchen & Water Fall Quartz Counter Top, Porcelain Tile Floors, S/S Appliances. Upgraded Living Room With Fire Place Accent Wall. Smooth Ceiling On Main Floor. Upgraded Light Fixtures. Brand New Fully Upgraded Washrooms With Porcelain Tiles. No House Behind & Gets a Huge Backyard For Privacy. ***Watch Virtual Tour*** **** EXTRAS **** ALL ELF'S, S/S FRIDGE, S/S STOVE, S/S DISHWASHER, WASHER & DRYER, ELECTRIC FIREPLACE. (id:35492)
Property Details
| MLS® Number | W11885160 |
| Property Type | Single Family |
| Community Name | Sandringham-Wellington |
| Parking Space Total | 4 |
Building
| Bathroom Total | 4 |
| Bedrooms Above Ground | 4 |
| Bedrooms Below Ground | 1 |
| Bedrooms Total | 5 |
| Amenities | Fireplace(s) |
| Appliances | Water Softener |
| Basement Features | Apartment In Basement, Separate Entrance |
| Basement Type | N/a |
| Construction Style Attachment | Semi-detached |
| Cooling Type | Central Air Conditioning |
| Exterior Finish | Brick |
| Fireplace Present | Yes |
| Fireplace Total | 1 |
| Flooring Type | Laminate, Porcelain Tile |
| Foundation Type | Poured Concrete |
| Half Bath Total | 1 |
| Heating Fuel | Natural Gas |
| Heating Type | Forced Air |
| Stories Total | 2 |
| Type | House |
| Utility Water | Municipal Water |
Parking
| Garage |
Land
| Acreage | No |
| Sewer | Sanitary Sewer |
| Size Depth | 121 Ft ,4 In |
| Size Frontage | 22 Ft ,5 In |
| Size Irregular | 22.48 X 121.39 Ft |
| Size Total Text | 22.48 X 121.39 Ft |
| Zoning Description | Res |
Rooms
| Level | Type | Length | Width | Dimensions |
|---|---|---|---|---|
| Second Level | Primary Bedroom | 3.85 m | 3.6 m | 3.85 m x 3.6 m |
| Second Level | Bedroom 2 | 5.05 m | 2.95 m | 5.05 m x 2.95 m |
| Second Level | Bedroom 3 | 2.9 m | 2.4 m | 2.9 m x 2.4 m |
| Second Level | Bedroom 4 | 2.8 m | 2.4 m | 2.8 m x 2.4 m |
| Basement | Living Room | 1 m | 1 m | 1 m x 1 m |
| Basement | Bedroom | 1 m | 1 m | 1 m x 1 m |
| Main Level | Living Room | 5.55 m | 4.051 m | 5.55 m x 4.051 m |
| Main Level | Dining Room | 5.55 m | 4.05 m | 5.55 m x 4.05 m |
| Main Level | Kitchen | 5.2 m | 3.5 m | 5.2 m x 3.5 m |
Interested?
Contact us for more information

Gourav Verma
Broker
(647) 771-5811
www.gouravverma.com/
https://www.facebook.com/realtorgouravverma/
2720 North Park Drive #201
Brampton, Ontario L6S 0E9
(905) 456-1010
(905) 673-8900






































