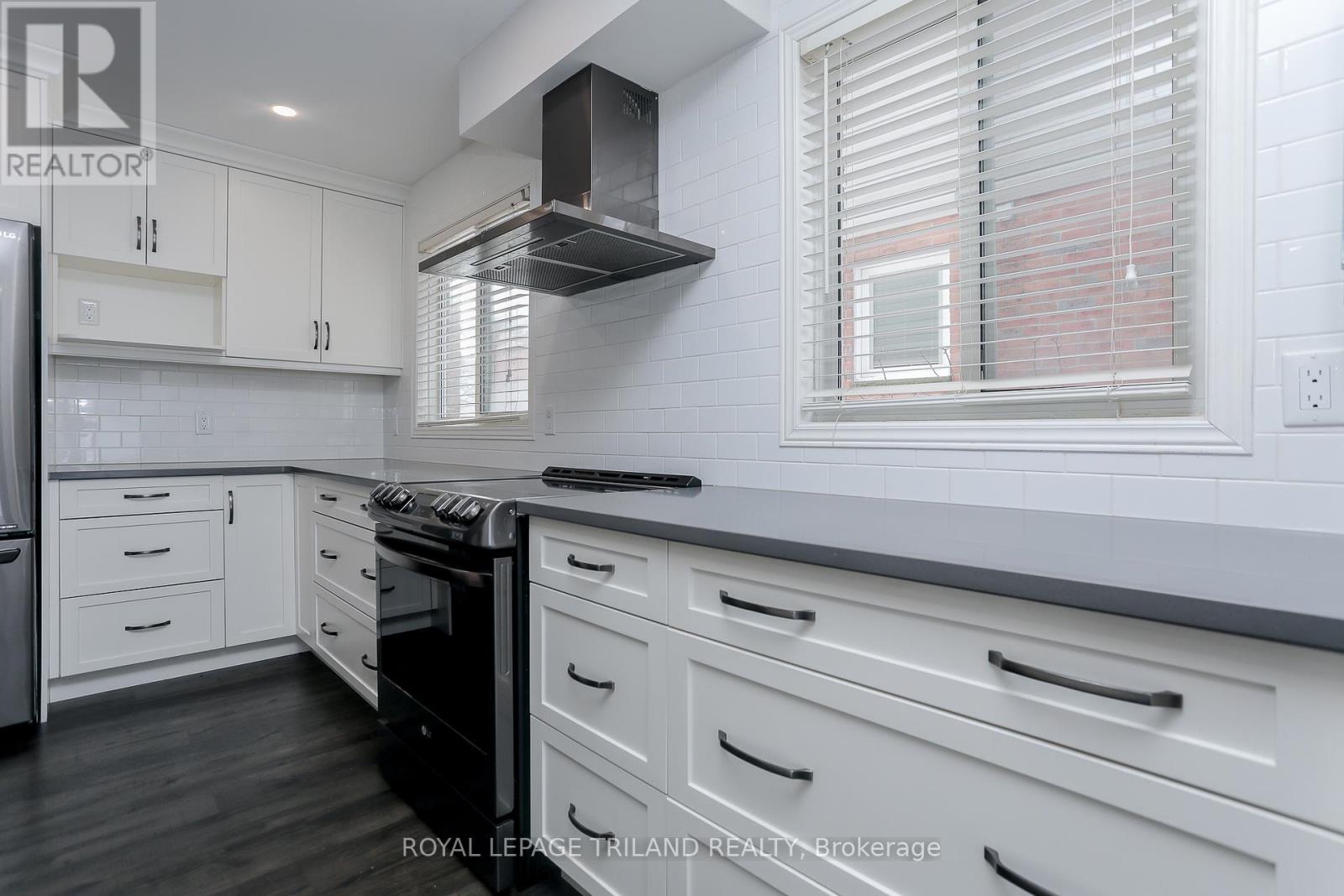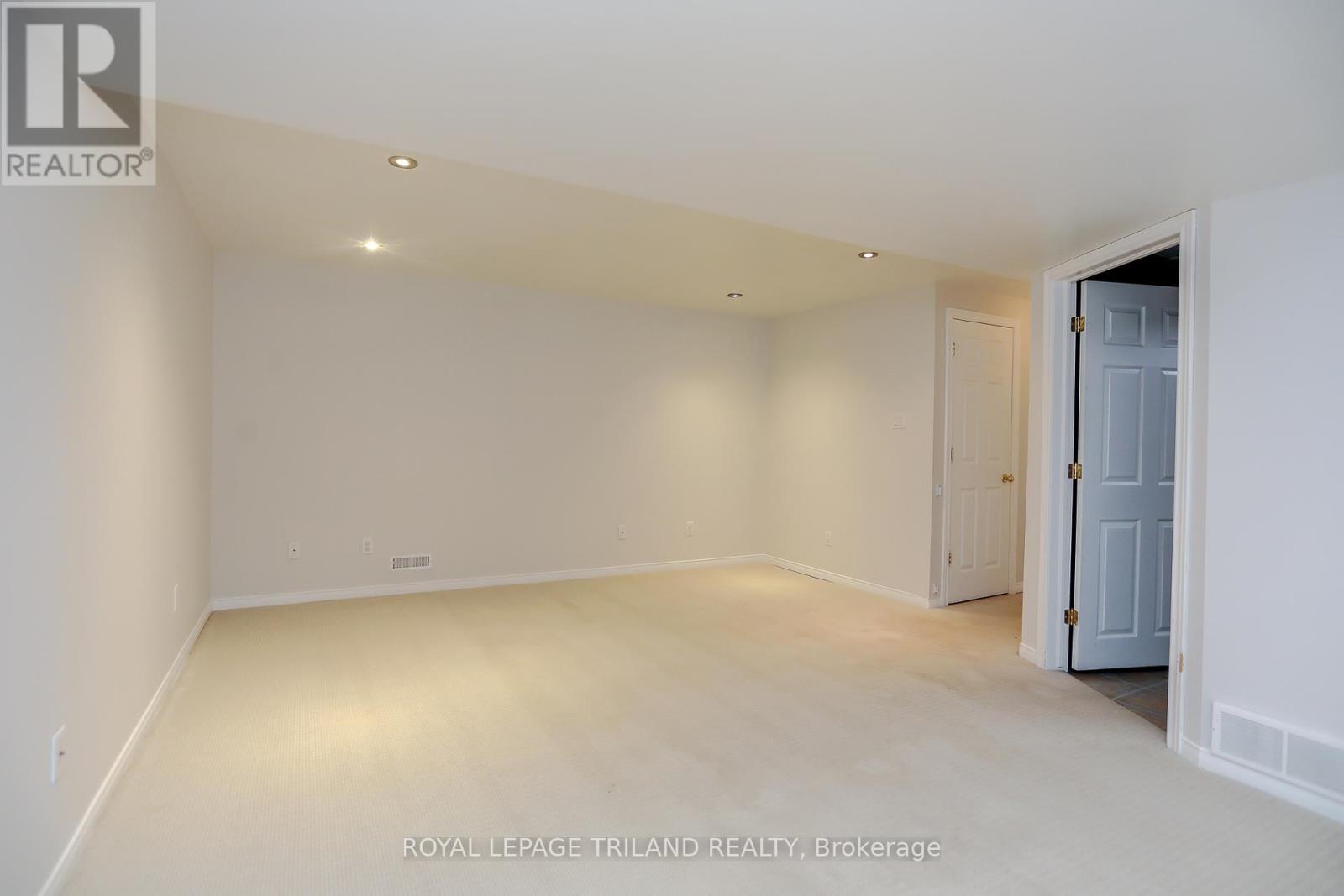944 Thistledown Way London, Ontario N6G 4Z6
$642,900
First floor renovation (completed in 2020) brings this family home into the present. Updated vinyl plank flooring throughout the main floor. Sunny bright kitchen with a west view allowing lots of light. Large island with breakfast bar, white cupboards and quartz counter in the updated kitchen. Patio door off the eating area in the kitchen to deck. Main floor freshly painted November 2024. Primary bedroom features his and her closets. Laminate flooring throughout second floor. Updated 4 piece bathroom. Finished basement with 3 piece bathroom, family room. Appliances have been updated, including washer, dryer, refrigerator, stove, dishwasher. Updated furnace 2019, hot water tank rental 2019, air conditioning 2013, roof 2010. (id:35492)
Property Details
| MLS® Number | X11910864 |
| Property Type | Single Family |
| Community Name | North I |
| Parking Space Total | 3 |
| Structure | Deck |
Building
| Bathroom Total | 3 |
| Bedrooms Above Ground | 3 |
| Bedrooms Total | 3 |
| Appliances | Garage Door Opener Remote(s), Dishwasher, Dryer, Garage Door Opener, Refrigerator, Stove, Washer, Window Coverings |
| Basement Development | Partially Finished |
| Basement Type | N/a (partially Finished) |
| Construction Style Attachment | Detached |
| Cooling Type | Central Air Conditioning |
| Exterior Finish | Brick, Vinyl Siding |
| Foundation Type | Poured Concrete |
| Half Bath Total | 1 |
| Heating Fuel | Natural Gas |
| Heating Type | Forced Air |
| Stories Total | 2 |
| Size Interior | 1,100 - 1,500 Ft2 |
| Type | House |
| Utility Water | Municipal Water |
Parking
| Attached Garage | |
| Inside Entry |
Land
| Acreage | No |
| Fence Type | Fenced Yard |
| Sewer | Sanitary Sewer |
| Size Depth | 110 Ft ,3 In |
| Size Frontage | 29 Ft ,6 In |
| Size Irregular | 29.5 X 110.3 Ft |
| Size Total Text | 29.5 X 110.3 Ft|under 1/2 Acre |
| Zoning Description | R5-2 |
Rooms
| Level | Type | Length | Width | Dimensions |
|---|---|---|---|---|
| Second Level | Primary Bedroom | 4.25 m | 3.84 m | 4.25 m x 3.84 m |
| Second Level | Bedroom | 2.59 m | 4.04 m | 2.59 m x 4.04 m |
| Second Level | Bedroom | 3.15 m | 3.17 m | 3.15 m x 3.17 m |
| Basement | Recreational, Games Room | 5.56 m | 4.37 m | 5.56 m x 4.37 m |
| Basement | Utility Room | 2.62 m | 3.47 m | 2.62 m x 3.47 m |
| Main Level | Dining Room | 1.31 m | 1.51 m | 1.31 m x 1.51 m |
| Main Level | Kitchen | 2.46 m | 4.79 m | 2.46 m x 4.79 m |
| Main Level | Living Room | 5.82 m | 2.48 m | 5.82 m x 2.48 m |
Utilities
| Cable | Installed |
| Sewer | Installed |
https://www.realtor.ca/real-estate/27773897/944-thistledown-way-london-north-i
Contact Us
Contact us for more information

Peter Hess
Salesperson
(519) 661-7401
103-240 Waterloo Street
London, Ontario N6B 2N4
(519) 672-9880










































