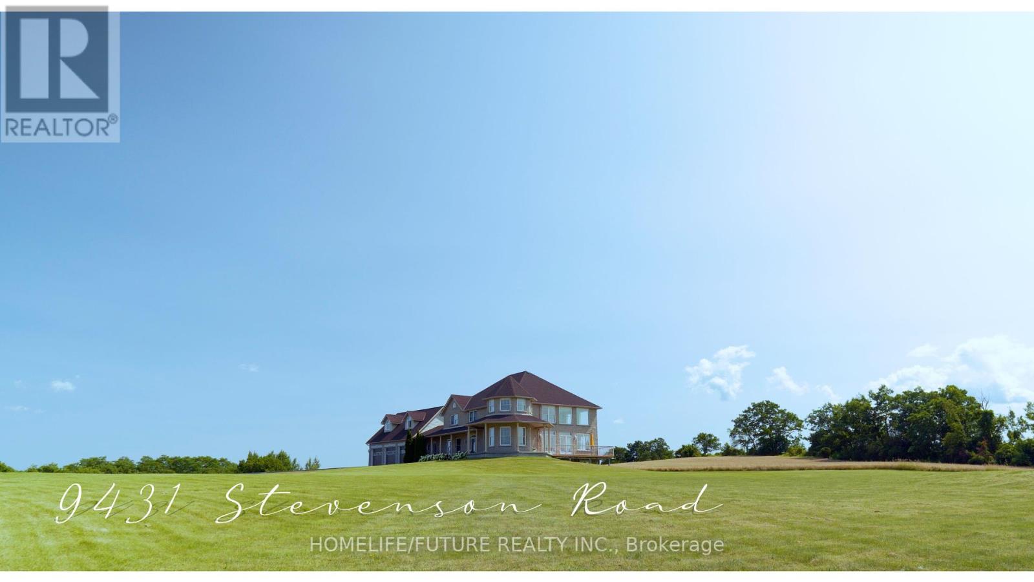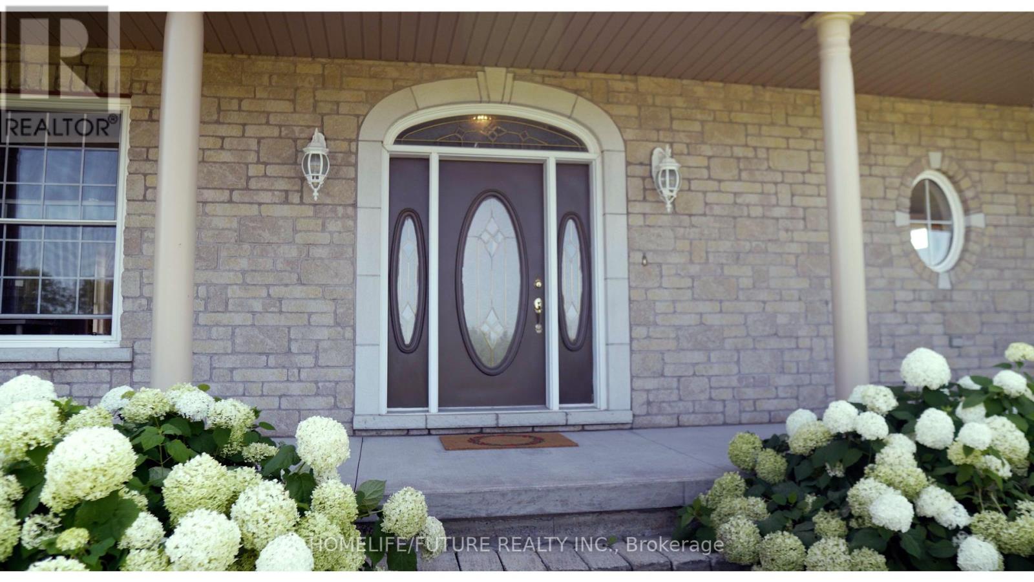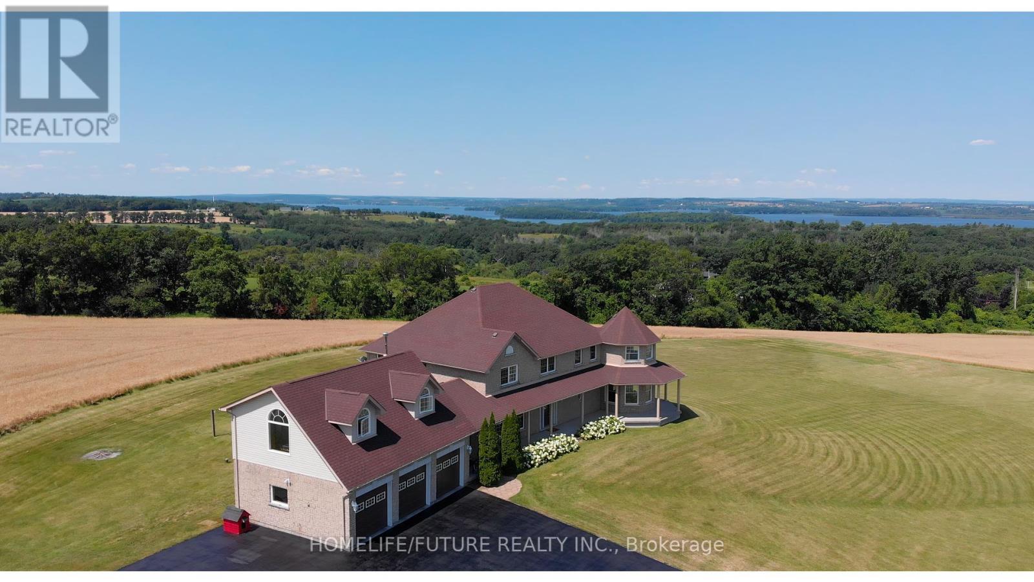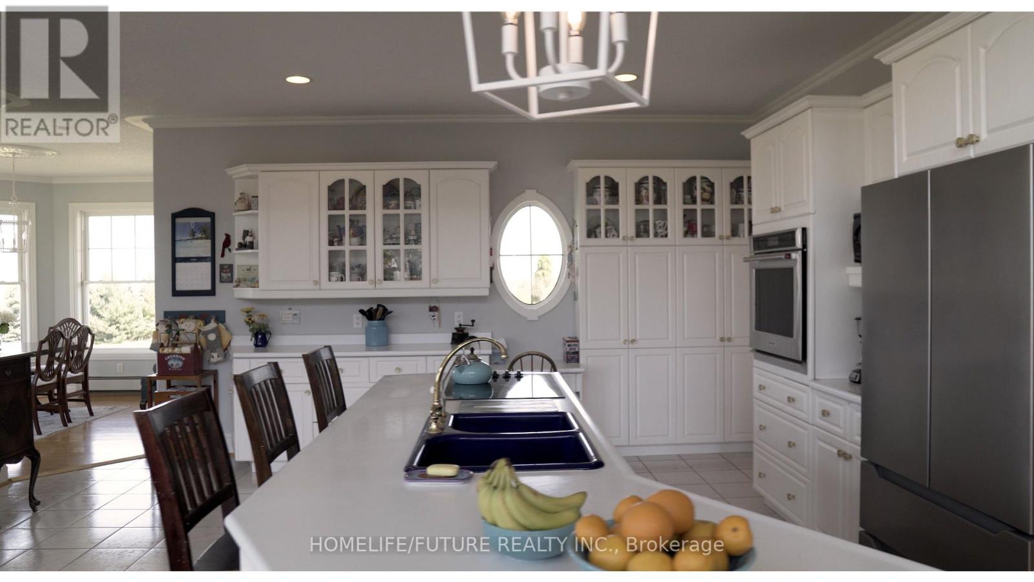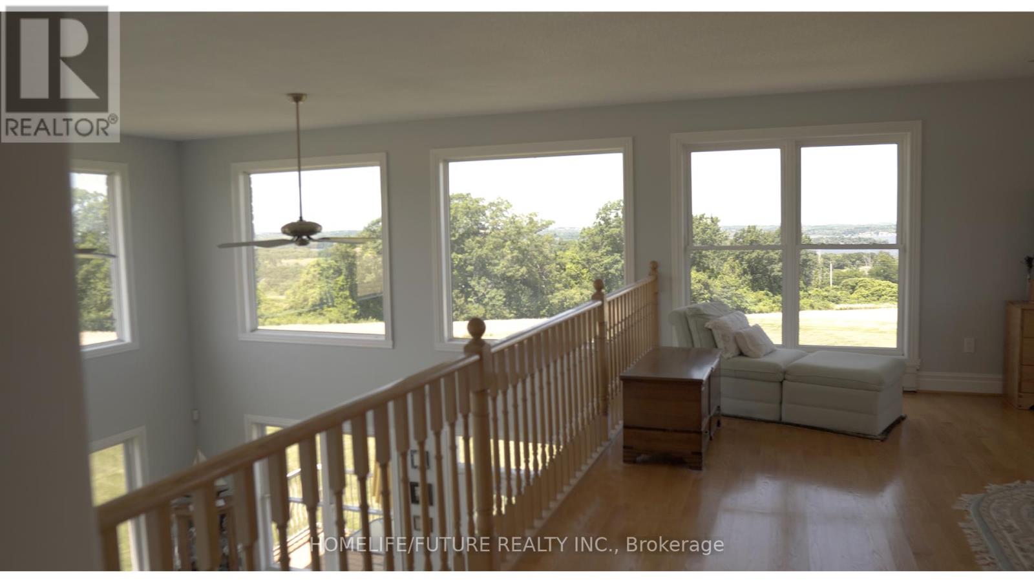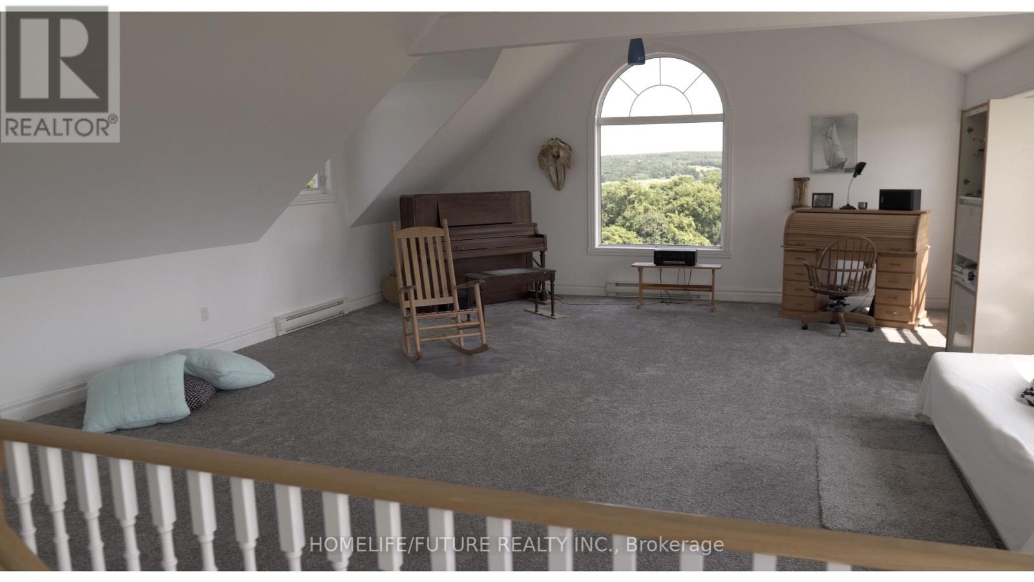9431 Stevenson Road Hamilton Township, Ontario K0K 2E0
6 Bedroom
3 Bathroom
5,000 - 100,000 ft2
Fireplace
Radiant Heat
Acreage
$2,350,000
Welcome To This Elegant, Peaceful, Private, Luxurious Oasis Sitting High On A Hill On 24+ Ares, Stone Exterior, Open Concept, 9' + 18* Vaulted Ceilings, Grand Entertaining Space, Quality Workmanship, Spiral Staircase, Solid Hardwood Flooring Radiant Floor Heat, HW Propane, Paved Drive With 6 Car Garage/Driveshed One Oversize Door. Stunning Sunrises, Gorgeous Sunsets, Views Of Lake In Almost Of Every Window. 15 Min To Cobourg, 30 Min To 407. (id:35492)
Property Details
| MLS® Number | X9244778 |
| Property Type | Single Family |
| Community Name | Rural Hamilton Township |
| Amenities Near By | Schools, Marina |
| Features | Cul-de-sac, Rolling |
| Parking Space Total | 28 |
| Structure | Drive Shed |
| View Type | View |
Building
| Bathroom Total | 3 |
| Bedrooms Above Ground | 6 |
| Bedrooms Total | 6 |
| Appliances | Central Vacuum, Freezer, Oven, Refrigerator, Washer |
| Basement Features | Walk Out |
| Basement Type | Full |
| Construction Style Attachment | Detached |
| Exterior Finish | Stone |
| Fireplace Present | Yes |
| Flooring Type | Hardwood |
| Foundation Type | Unknown |
| Heating Fuel | Propane |
| Heating Type | Radiant Heat |
| Stories Total | 2 |
| Size Interior | 5,000 - 100,000 Ft2 |
| Type | House |
Parking
| Attached Garage |
Land
| Acreage | Yes |
| Land Amenities | Schools, Marina |
| Sewer | Septic System |
| Size Depth | 1882 Ft ,1 In |
| Size Frontage | 379 Ft ,8 In |
| Size Irregular | 379.7 X 1882.1 Ft |
| Size Total Text | 379.7 X 1882.1 Ft|10 - 24.99 Acres |
| Surface Water | Lake/pond |
| Zoning Description | Rural Residential |
Rooms
| Level | Type | Length | Width | Dimensions |
|---|---|---|---|---|
| Second Level | Bedroom | 4.14 m | 4.45 m | 4.14 m x 4.45 m |
| Second Level | Bedroom | 3.96 m | 4.57 m | 3.96 m x 4.57 m |
| Second Level | Family Room | 6.28 m | 7.32 m | 6.28 m x 7.32 m |
| Second Level | Primary Bedroom | 5.67 m | 5.79 m | 5.67 m x 5.79 m |
| Second Level | Bedroom | 3.96 m | 5.36 m | 3.96 m x 5.36 m |
| Main Level | Great Room | 7.65 m | 5.67 m | 7.65 m x 5.67 m |
| Main Level | Kitchen | 5.49 m | 5.36 m | 5.49 m x 5.36 m |
| Main Level | Dining Room | 3.84 m | 3.84 m | 3.84 m x 3.84 m |
| Main Level | Bedroom | 4.14 m | 5.36 m | 4.14 m x 5.36 m |
| Main Level | Foyer | 3.96 m | 3.96 m | 3.96 m x 3.96 m |
| Main Level | Kitchen | 5.18 m | 5.18 m | 5.18 m x 5.18 m |
| Main Level | Bedroom | 4.14 m | 4.14 m | 4.14 m x 4.14 m |
Contact Us
Contact us for more information
Diane Cook
Salesperson
Homelife/future Realty Inc.
7 Eastvale Drive Unit 205
Markham, Ontario L3S 4N8
7 Eastvale Drive Unit 205
Markham, Ontario L3S 4N8
(905) 201-9977
(905) 201-9229

