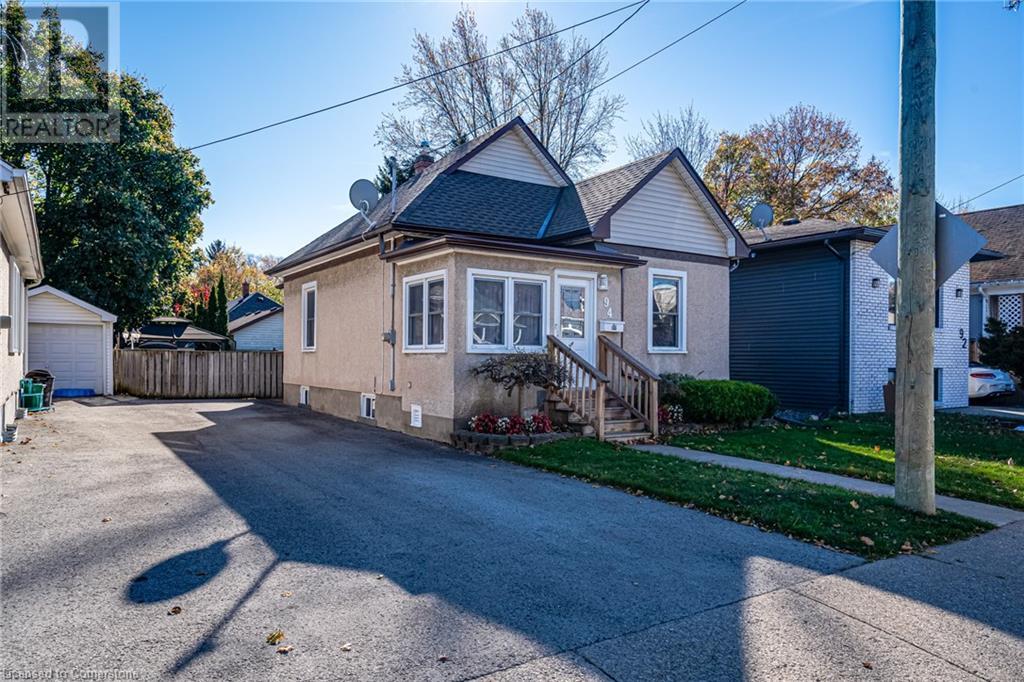94 Pleasant Avenue St. Catharines, Ontario L2R 1Y1
$499,900
Welcome to 94 Pleasant Ave, a beautifully renovated 2-bedroom, 1.5-bath home in the heart of St. Catharines. This charming residence boasts new luxury vinyl flooring throughout the main floor, creating a modern and cohesive look. Freshly painted walls add brightness and warmth, while the updated kitchen features newer appliances for a seamless cooking experience. Conveniently located near shopping, public transportation, and with easy highway access, this home offers both comfort and convenience. Perfect for anyone looking to settle into a stylish, move-in-ready space with all the essentials nearby. Don’t miss this gem! (id:35492)
Property Details
| MLS® Number | 40677831 |
| Property Type | Single Family |
| Amenities Near By | Park, Place Of Worship, Public Transit, Schools |
| Equipment Type | None |
| Parking Space Total | 4 |
| Rental Equipment Type | None |
Building
| Bathroom Total | 2 |
| Bedrooms Above Ground | 2 |
| Bedrooms Total | 2 |
| Appliances | Dishwasher, Dryer, Refrigerator, Stove, Washer |
| Architectural Style | Bungalow |
| Basement Development | Partially Finished |
| Basement Type | Full (partially Finished) |
| Construction Style Attachment | Detached |
| Cooling Type | Central Air Conditioning |
| Exterior Finish | Stone, Stucco, Vinyl Siding |
| Foundation Type | Block |
| Half Bath Total | 1 |
| Heating Fuel | Natural Gas |
| Heating Type | Forced Air |
| Stories Total | 1 |
| Size Interior | 903 Sqft |
| Type | House |
| Utility Water | Municipal Water |
Land
| Access Type | Road Access, Highway Access |
| Acreage | No |
| Land Amenities | Park, Place Of Worship, Public Transit, Schools |
| Sewer | Municipal Sewage System |
| Size Depth | 110 Ft |
| Size Frontage | 37 Ft |
| Size Total Text | Under 1/2 Acre |
| Zoning Description | R2 |
Rooms
| Level | Type | Length | Width | Dimensions |
|---|---|---|---|---|
| Basement | Laundry Room | Measurements not available | ||
| Basement | 2pc Bathroom | Measurements not available | ||
| Main Level | Foyer | 9'5'' x 5'2'' | ||
| Main Level | Sunroom | 7'11'' x 6'5'' | ||
| Main Level | 4pc Bathroom | Measurements not available | ||
| Main Level | Bedroom | 12'0'' x 11'11'' | ||
| Main Level | Primary Bedroom | 17'6'' x 8'9'' | ||
| Main Level | Kitchen | 10'6'' x 11'8'' | ||
| Main Level | Dining Room | 9'5'' x 10'1'' | ||
| Main Level | Living Room | 12'7'' x 14'1'' |
https://www.realtor.ca/real-estate/27652352/94-pleasant-avenue-st-catharines
Interested?
Contact us for more information
Sarah A. Khan
Broker
(905) 664-2300
http//www.skrealestategroup.ca
860 Queenston Road Unit 4b
Stoney Creek, Ontario L8G 4A8
(905) 545-1188
(905) 664-2300
Elizabeth Khan
Salesperson
(905) 664-2300
860 Queenston Road Unit 4b
Stoney Creek, Ontario L8G 4A8
(905) 545-1188
(905) 664-2300










































