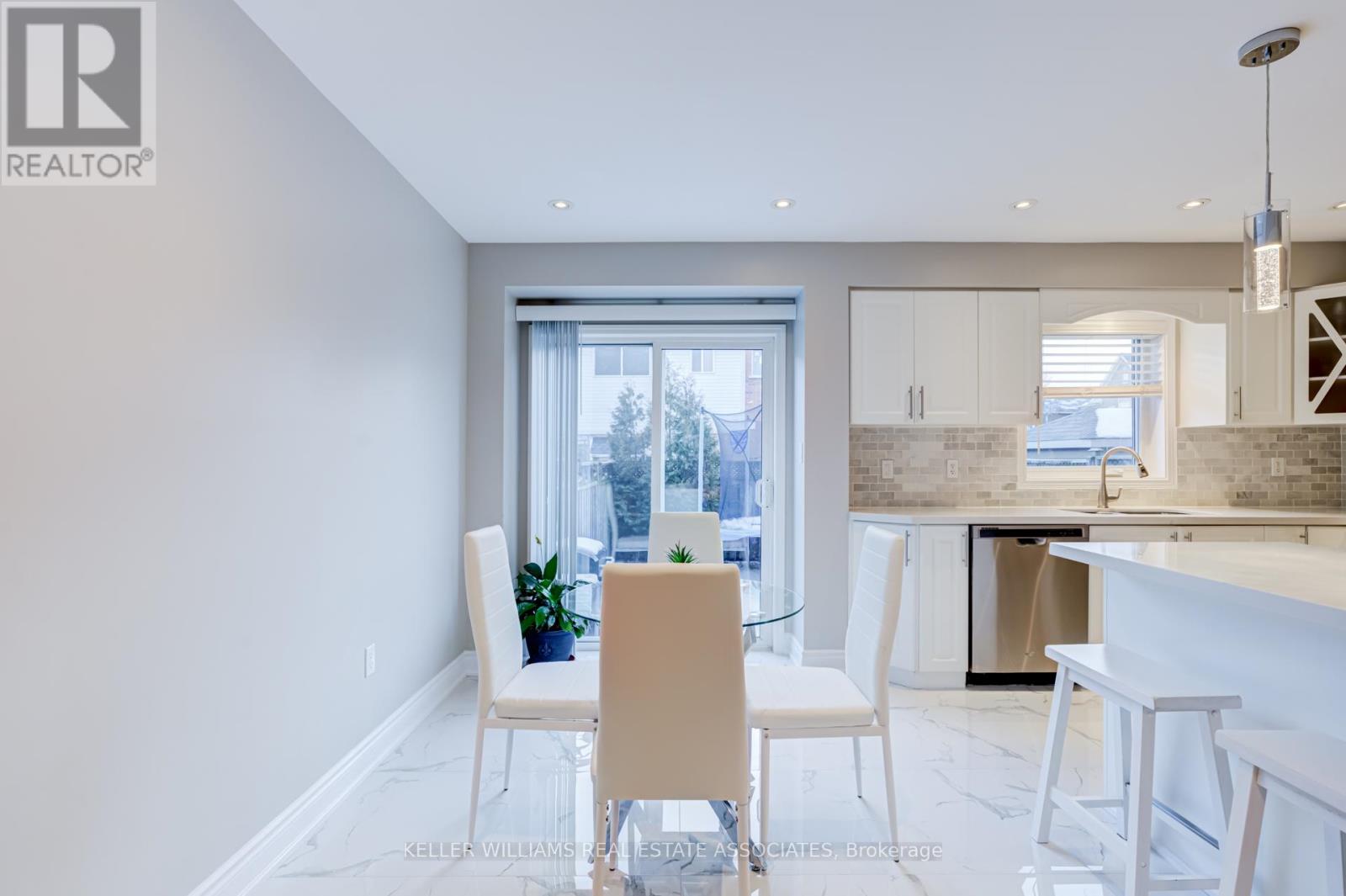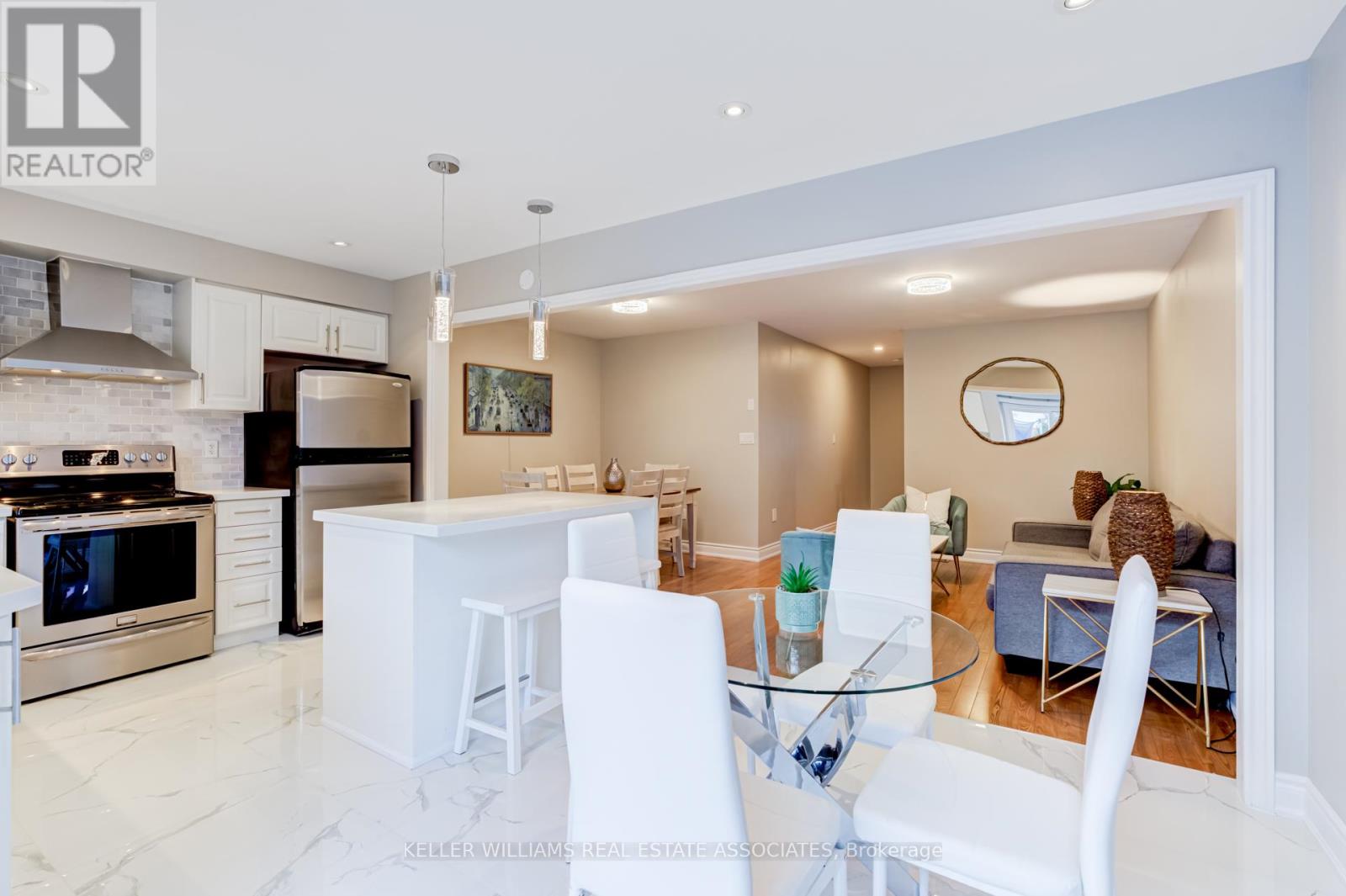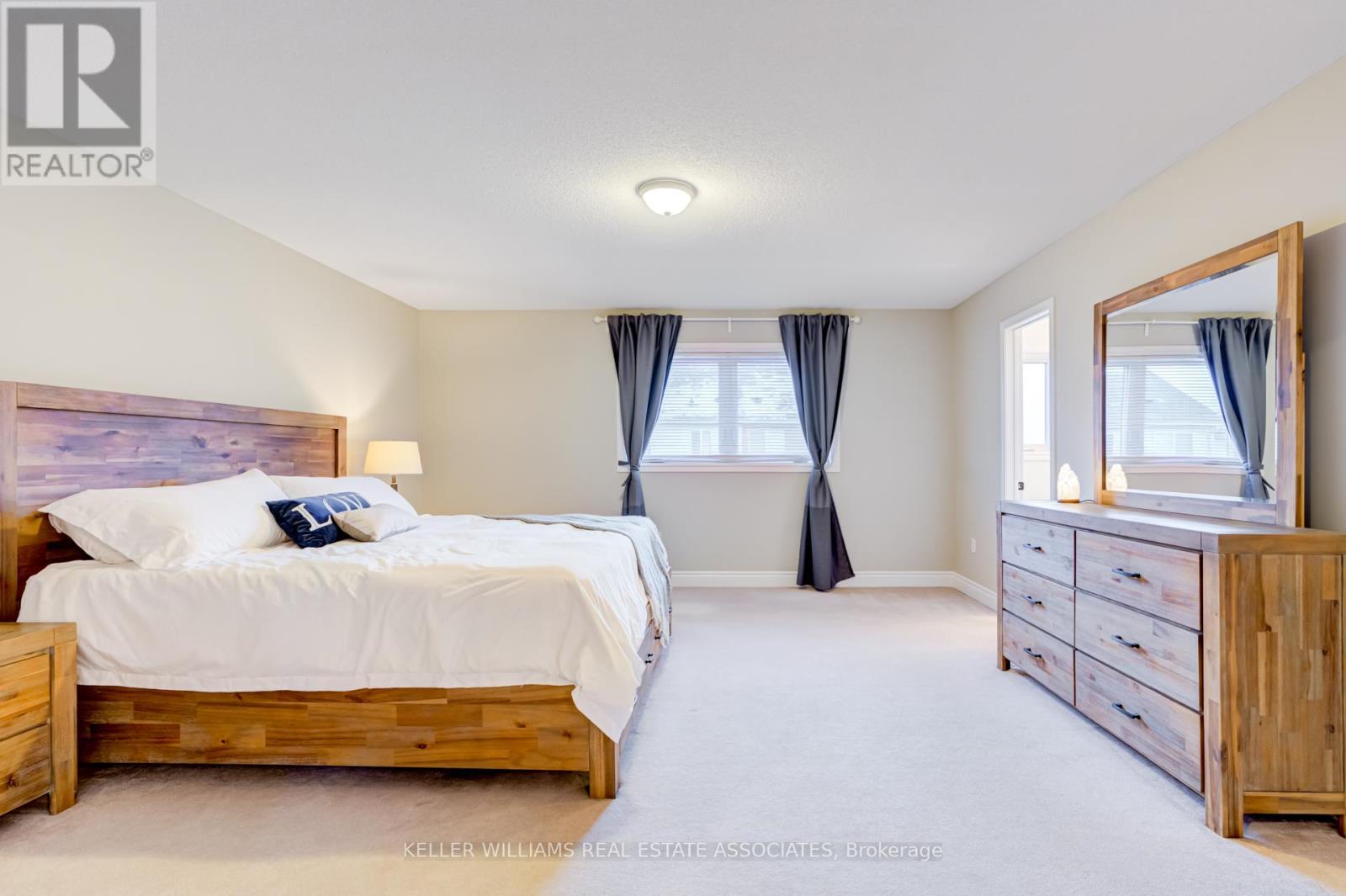94 Panton Trail Milton, Ontario L9T 6K1
$939,000
Great Family Friendly Area features this stunning freehold 3 bedrooms/3 washrooms town home with Excellent floor-plan. This well-maintained home is full of updates and modern touches. The roof was replaced in 2018, and nearly all windows were updated in 2020, excluding the basement window, patio door, and main door. The kitchen was fully renovated in 2020, featuring a sleek, modern design.Additional upgrades include a tankless water heater (2020), a new washer and dryer (2018), and a furnace and AC installed in late 2022/early 2023. Fresh tiles and baseboards were completed in 2024.This property offers convenience, style, and peace of mind with its thoughtful updates. Don't miss out schedule your showing today! **** EXTRAS **** Prices with tax per month for:Heat pump: 101.70$ , Furnace: 82.25$, Tankless 67.37$ (id:35492)
Property Details
| MLS® Number | W11906091 |
| Property Type | Single Family |
| Community Name | 1029 - DE Dempsey |
| Amenities Near By | Hospital, Park, Public Transit, Schools |
| Community Features | Community Centre |
| Parking Space Total | 2 |
Building
| Bathroom Total | 3 |
| Bedrooms Above Ground | 3 |
| Bedrooms Total | 3 |
| Basement Development | Finished |
| Basement Type | N/a (finished) |
| Construction Style Attachment | Attached |
| Cooling Type | Central Air Conditioning |
| Exterior Finish | Brick |
| Flooring Type | Hardwood, Ceramic, Carpeted |
| Foundation Type | Concrete |
| Half Bath Total | 1 |
| Heating Fuel | Natural Gas |
| Heating Type | Forced Air |
| Stories Total | 2 |
| Size Interior | 1,500 - 2,000 Ft2 |
| Type | Row / Townhouse |
| Utility Water | Municipal Water |
Parking
| Garage |
Land
| Acreage | No |
| Land Amenities | Hospital, Park, Public Transit, Schools |
| Sewer | Sanitary Sewer |
| Size Depth | 85 Ft ,3 In |
| Size Frontage | 22 Ft |
| Size Irregular | 22 X 85.3 Ft |
| Size Total Text | 22 X 85.3 Ft |
| Zoning Description | 85.30 |
Rooms
| Level | Type | Length | Width | Dimensions |
|---|---|---|---|---|
| Second Level | Primary Bedroom | 4.9 m | 4.7 m | 4.9 m x 4.7 m |
| Second Level | Bedroom 2 | 4.41 m | 3.2 m | 4.41 m x 3.2 m |
| Second Level | Bedroom 3 | 3.2 m | 3.05 m | 3.2 m x 3.05 m |
| Second Level | Media | 1.98 m | 2.29 m | 1.98 m x 2.29 m |
| Basement | Recreational, Games Room | 5.18 m | 6.25 m | 5.18 m x 6.25 m |
| Main Level | Living Room | 5.4 m | 3.2 m | 5.4 m x 3.2 m |
| Main Level | Dining Room | 5.4 m | 2.9 m | 5.4 m x 2.9 m |
| Main Level | Kitchen | 3.05 m | 2.9 m | 3.05 m x 2.9 m |
| Main Level | Eating Area | 3.05 m | 2.44 m | 3.05 m x 2.44 m |
https://www.realtor.ca/real-estate/27764385/94-panton-trail-milton-1029-de-dempsey-1029-de-dempsey
Contact Us
Contact us for more information
Ragy Moussa
Salesperson
moussahomes.com
7145 West Credit Ave B1 #100
Mississauga, Ontario L5N 6J7
(905) 812-8123
(905) 812-8155










































