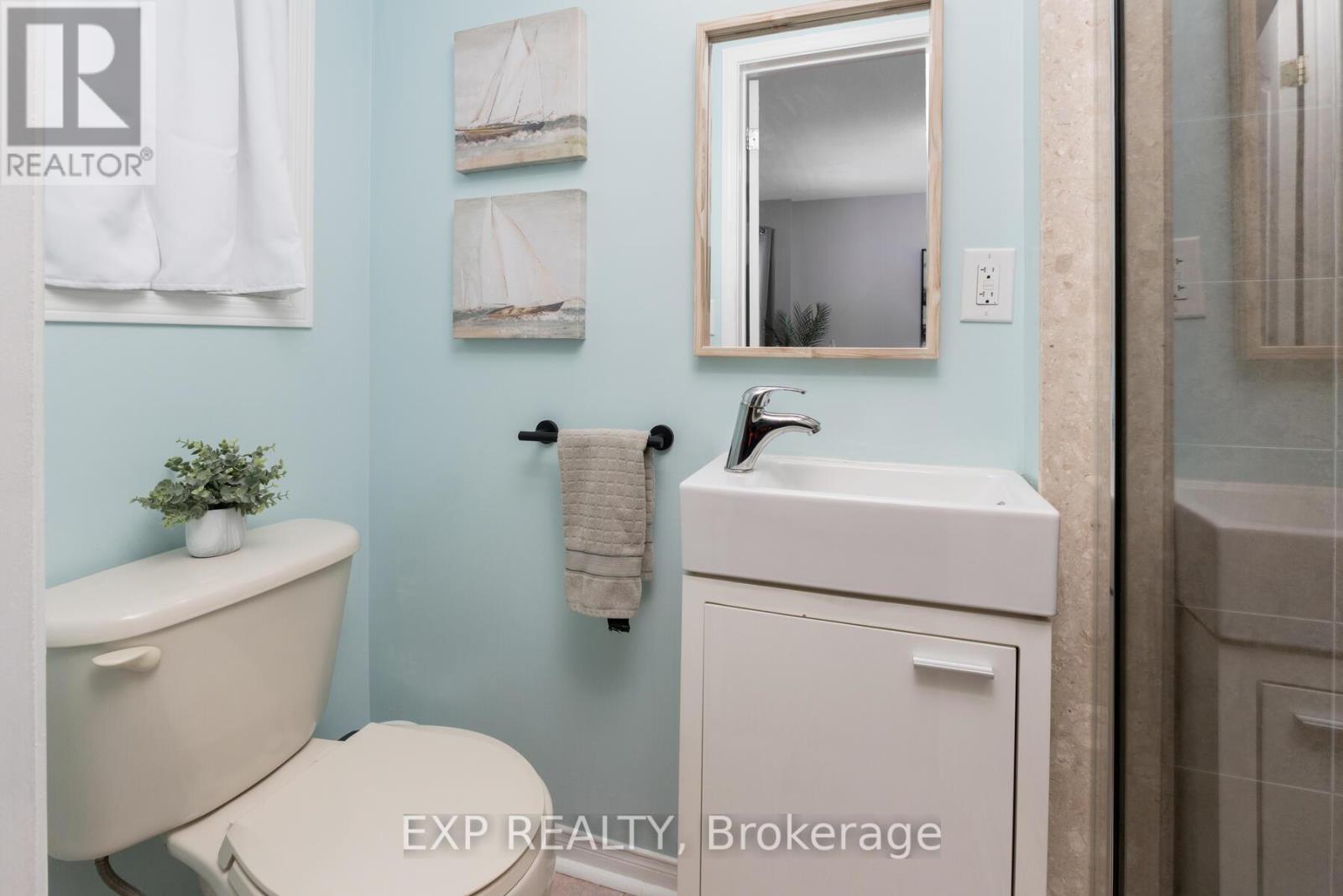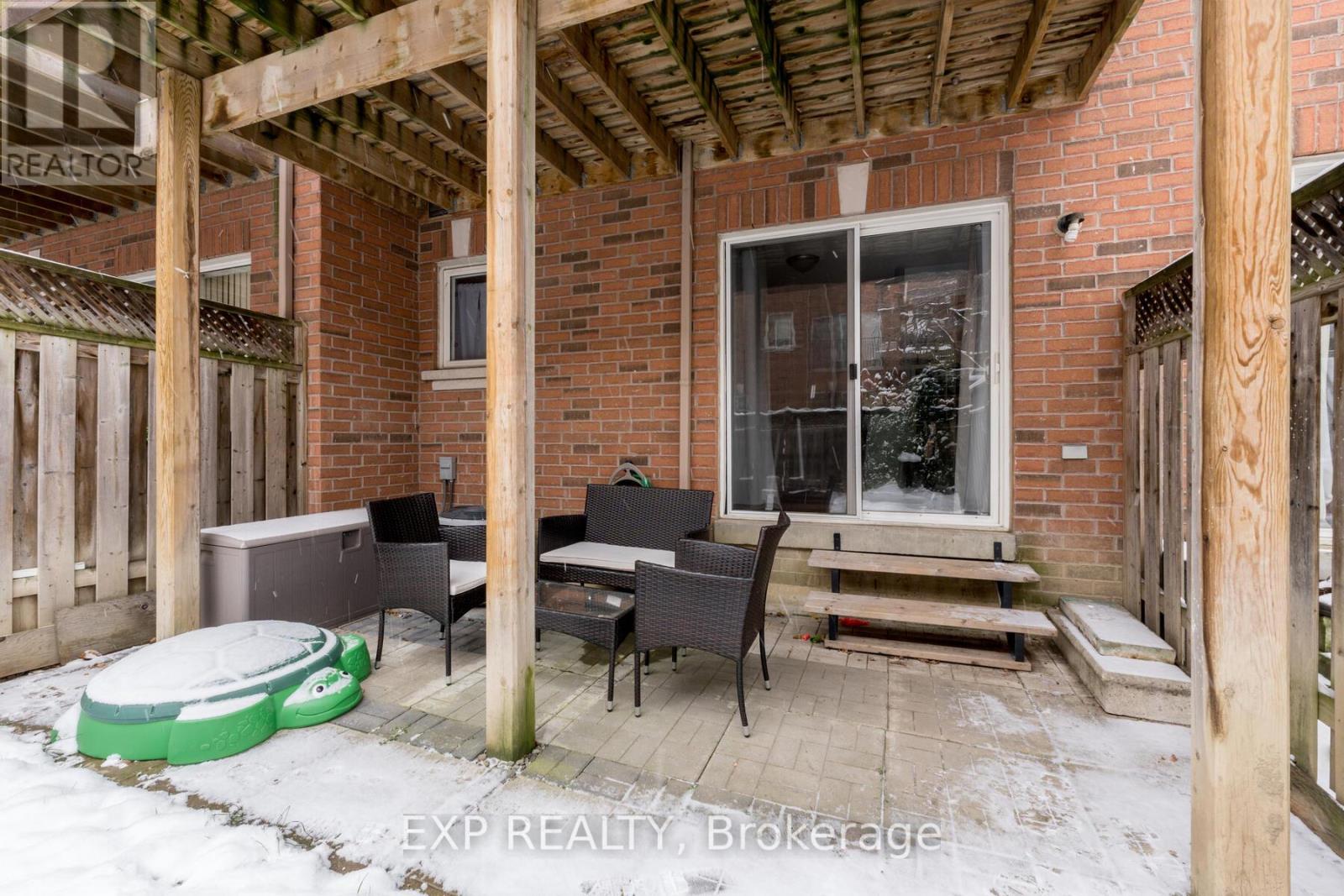94 Elphick Lane Toronto, Ontario M9N 4A2
$799,900Maintenance, Parcel of Tied Land
$130 Monthly
Maintenance, Parcel of Tied Land
$130 MonthlyGreat location in walkable Weston area. Close to all amenities with easy access to Hwy 401, the UP to Toronto and Pearson Airport and transit. Almost 1500 sq ft of living space with 4 finished levels, as per MPAC. Large principle rooms with walk out to deck from kitchen and to covered patio in the backyard from main level. Open concept sunny LR and DR carpet free. Two full washrooms in this home with additional kitchen on basement level. Newer (2020) A/C, D/W, CV, Washer and On demand HWT (2025). House painted in 2020. **** EXTRAS **** Stove and Fridge in Basement kitchen as is (id:35492)
Property Details
| MLS® Number | W11885210 |
| Property Type | Single Family |
| Community Name | Weston |
| Equipment Type | Water Heater - Gas |
| Features | Sump Pump |
| Parking Space Total | 2 |
| Rental Equipment Type | Water Heater - Gas |
| Structure | Deck |
Building
| Bathroom Total | 2 |
| Bedrooms Above Ground | 3 |
| Bedrooms Total | 3 |
| Appliances | Water Heater, Garage Door Opener Remote(s), Central Vacuum, Blinds, Dishwasher, Dryer, Refrigerator, Two Stoves, Washer, Window Coverings |
| Basement Development | Finished |
| Basement Type | N/a (finished) |
| Construction Style Attachment | Attached |
| Cooling Type | Central Air Conditioning |
| Exterior Finish | Brick Facing |
| Flooring Type | Laminate, Ceramic |
| Foundation Type | Poured Concrete |
| Heating Fuel | Natural Gas |
| Heating Type | Forced Air |
| Stories Total | 3 |
| Size Interior | 1,100 - 1,500 Ft2 |
| Type | Row / Townhouse |
| Utility Water | Municipal Water |
Parking
| Garage |
Land
| Acreage | No |
| Sewer | Sanitary Sewer |
| Size Depth | 68 Ft |
| Size Frontage | 17 Ft ,4 In |
| Size Irregular | 17.4 X 68 Ft |
| Size Total Text | 17.4 X 68 Ft |
Rooms
| Level | Type | Length | Width | Dimensions |
|---|---|---|---|---|
| Second Level | Kitchen | 4.57 m | 3.05 m | 4.57 m x 3.05 m |
| Second Level | Living Room | 5.18 m | 6.71 m | 5.18 m x 6.71 m |
| Second Level | Dining Room | 5.18 m | 6.71 m | 5.18 m x 6.71 m |
| Third Level | Primary Bedroom | 4.27 m | 3.05 m | 4.27 m x 3.05 m |
| Third Level | Bedroom 2 | 2.74 m | 3.35 m | 2.74 m x 3.35 m |
| Third Level | Bedroom 3 | 2.44 m | 2.44 m | 2.44 m x 2.44 m |
| Third Level | Bathroom | 1.52 m | 1.52 m | 1.52 m x 1.52 m |
| Basement | Kitchen | 3.96 m | 2.44 m | 3.96 m x 2.44 m |
| Basement | Laundry Room | 3.05 m | 1.52 m | 3.05 m x 1.52 m |
| Ground Level | Family Room | 4.27 m | 3.96 m | 4.27 m x 3.96 m |
https://www.realtor.ca/real-estate/27721297/94-elphick-lane-toronto-weston-weston
Contact Us
Contact us for more information

Iva Zimmel
Salesperson
www.ivazimmel.com/
@ivazimmel/
4711 Yonge St Unit C 10/fl
Toronto, Ontario M2N 6K8
(866) 530-7737
(647) 849-3180

































