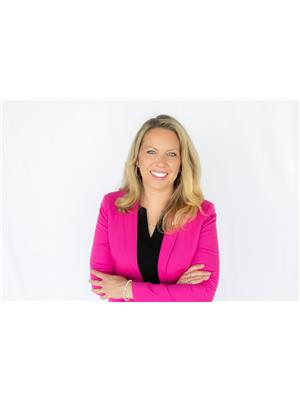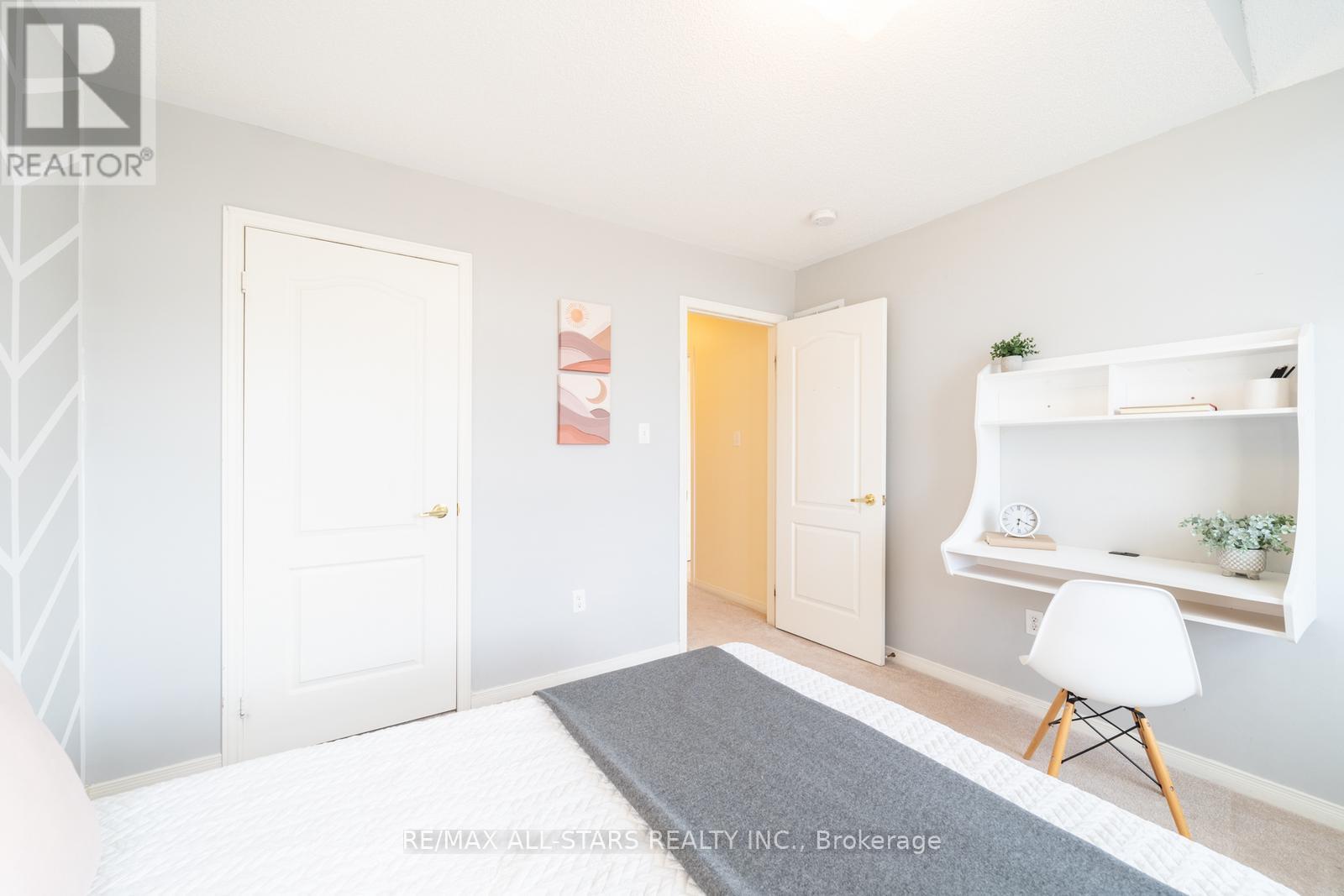94 Creekland Avenue Whitchurch-Stouffville, Ontario L4A 0B2
$1,185,000
Welcome to 94 Creekland Avenue in Stouffville! This stunning property offers 4 bedrooms, 4 bathrooms, a finished basement, and over 3,100 square feet of living space. With 9-foot ceilings and a spacious layout, you'll love the openness. There's a versatile dining area that has room for additional seating. The kitchen is bright, open, and flows effortlessly into the eat-in area overlooking the backyard. Thinking about a dream kitchen makeover? This layout is a perfect blank slate for your vision. Upstairs has 4 generously sized bedrooms, each with ample closet space. The primary suite is at the back of the house with its own spacious 4-piece ensuite. The finished basement features a bedroom, a 3-piece bathroom, and a multi-purpose room ready for movie nights, a home gym, a playroom, or all three. The space is yours to customize however you like.The home is located in a prime family-friendly neighbourhood. Walking distance to top-rated public, Catholic, and French immersion schools, as well as secondary schools. Parks, trails, and shopping plazas are all nearby. Quick access to Highways 404 and 407 and two GO stations. **** EXTRAS **** Washer & Dryer 2020, AC 2017 (id:35492)
Property Details
| MLS® Number | N11911262 |
| Property Type | Single Family |
| Community Name | Stouffville |
| Parking Space Total | 2 |
Building
| Bathroom Total | 4 |
| Bedrooms Above Ground | 4 |
| Bedrooms Below Ground | 1 |
| Bedrooms Total | 5 |
| Appliances | Dishwasher, Dryer, Hood Fan, Refrigerator, Stove, Washer, Window Coverings |
| Basement Development | Finished |
| Basement Type | N/a (finished) |
| Construction Style Attachment | Detached |
| Cooling Type | Central Air Conditioning |
| Exterior Finish | Brick |
| Fireplace Present | Yes |
| Fireplace Total | 1 |
| Flooring Type | Hardwood, Tile, Carpeted, Vinyl |
| Foundation Type | Concrete |
| Half Bath Total | 1 |
| Heating Fuel | Natural Gas |
| Heating Type | Forced Air |
| Stories Total | 2 |
| Size Interior | 2,000 - 2,500 Ft2 |
| Type | House |
| Utility Water | Municipal Water |
Parking
| Garage |
Land
| Acreage | No |
| Sewer | Sanitary Sewer |
| Size Depth | 90 Ft ,3 In |
| Size Frontage | 30 Ft ,2 In |
| Size Irregular | 30.2 X 90.3 Ft |
| Size Total Text | 30.2 X 90.3 Ft |
Rooms
| Level | Type | Length | Width | Dimensions |
|---|---|---|---|---|
| Second Level | Primary Bedroom | 5.18 m | 3.65 m | 5.18 m x 3.65 m |
| Second Level | Bedroom 2 | 3.65 m | 3.2 m | 3.65 m x 3.2 m |
| Second Level | Bedroom 3 | 3.4 m | 3.35 m | 3.4 m x 3.35 m |
| Second Level | Bedroom 4 | 4.31 m | 2.94 m | 4.31 m x 2.94 m |
| Basement | Recreational, Games Room | 5.56 m | 6.52 m | 5.56 m x 6.52 m |
| Basement | Bedroom | 3.87 m | 3.12 m | 3.87 m x 3.12 m |
| Main Level | Dining Room | 4.72 m | 3.4 m | 4.72 m x 3.4 m |
| Main Level | Family Room | 5.63 m | 3.2 m | 5.63 m x 3.2 m |
| Main Level | Kitchen | 3.35 m | 2.84 m | 3.35 m x 2.84 m |
| Main Level | Eating Area | 3.35 m | 2.89 m | 3.35 m x 2.89 m |
Utilities
| Cable | Available |
| Sewer | Installed |
Contact Us
Contact us for more information

Dolores Trentadue
Salesperson
www.trentaduetorresteam.com/
www.facebook.com/Trentadue.Torres.Real.Estate.Team
155 Mostar St #1-2
Stouffville, Ontario L4A 0G2
(905) 640-3131

Sonya Torres
Salesperson
trentaduetorresteam.com/
www.facebook.com/Trentadue.Torres.Real.Estate.Team
155 Mostar St #1-2
Stouffville, Ontario L4A 0G2
(905) 640-3131










































