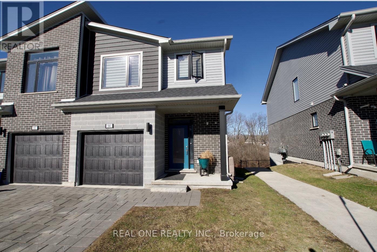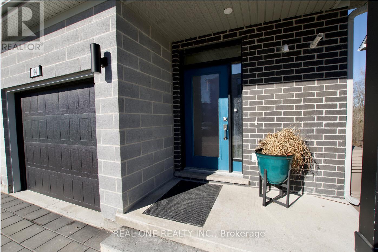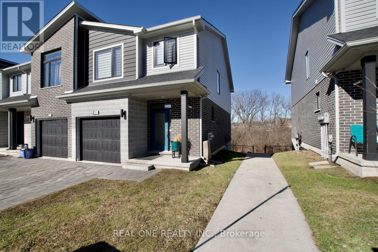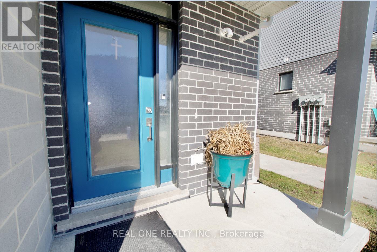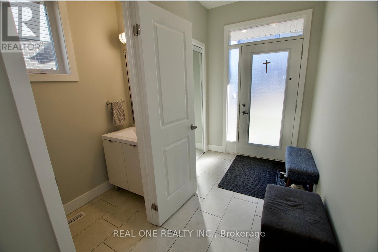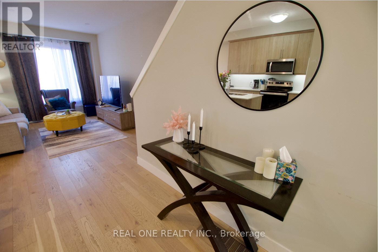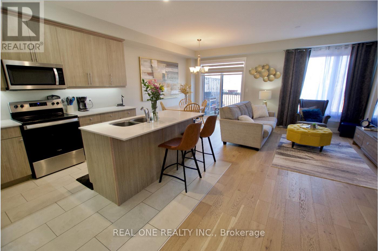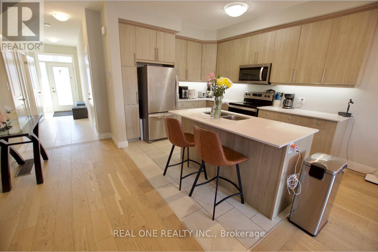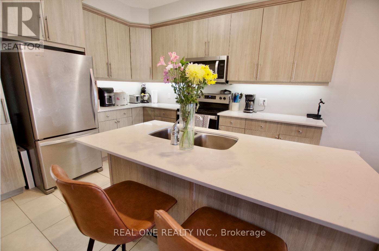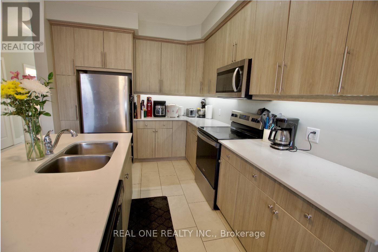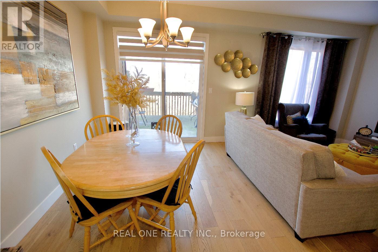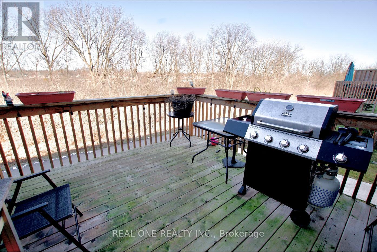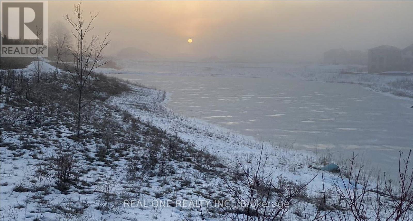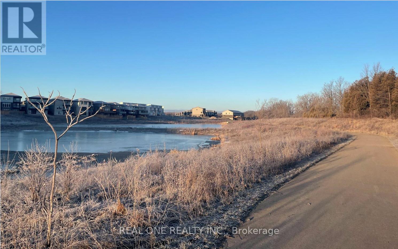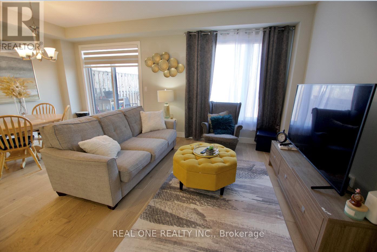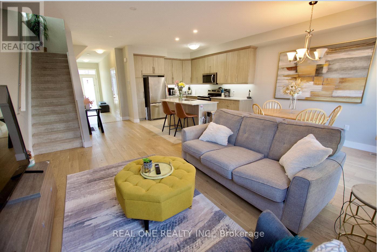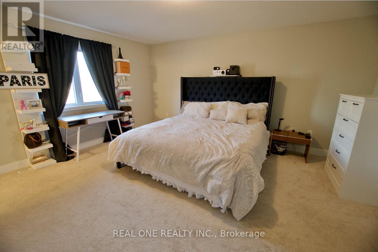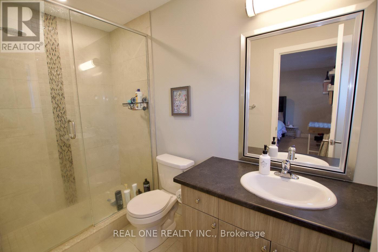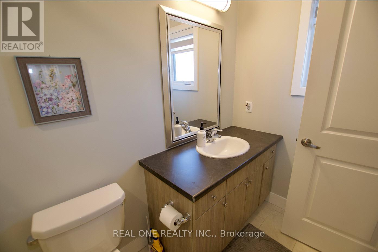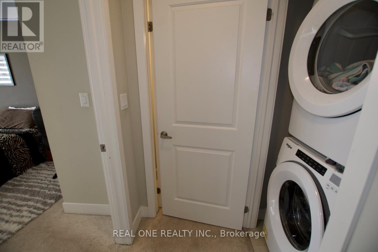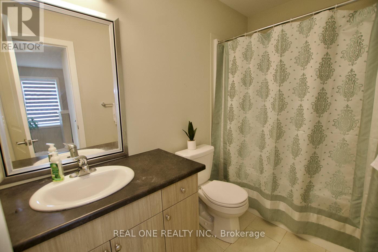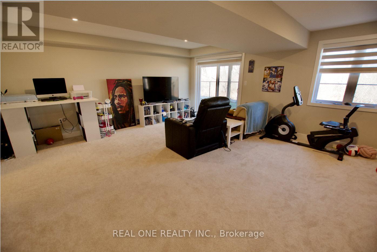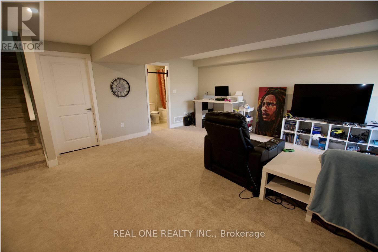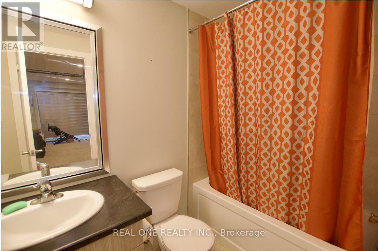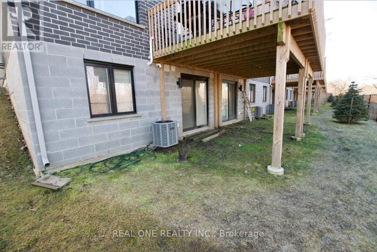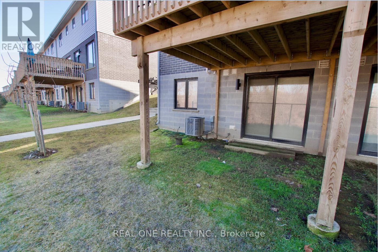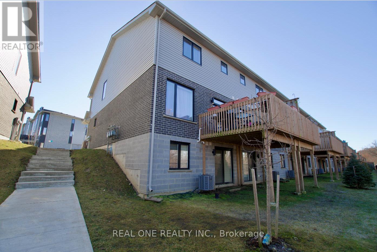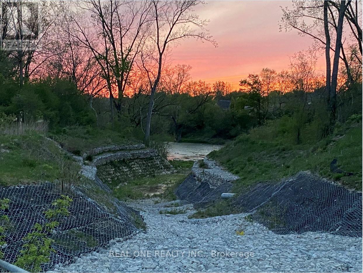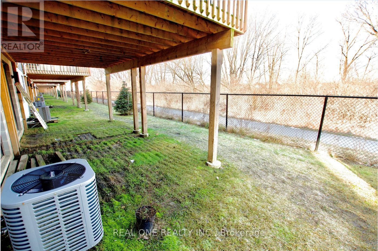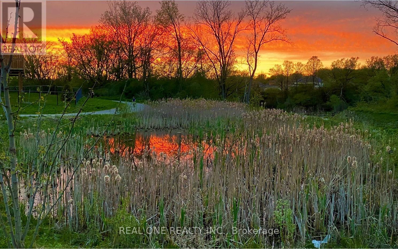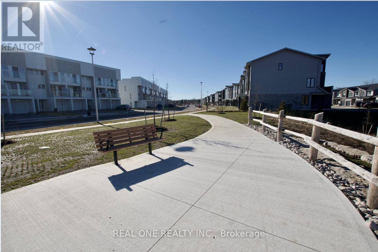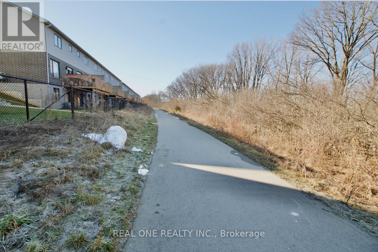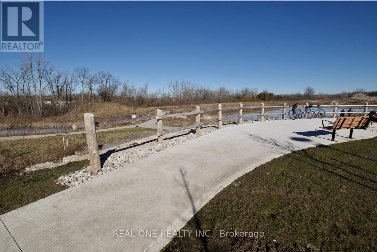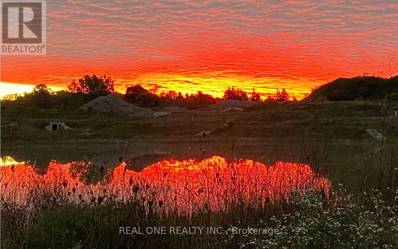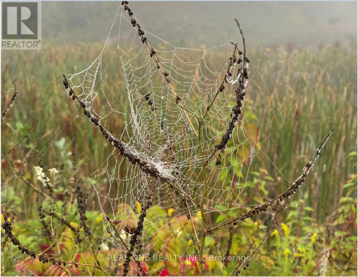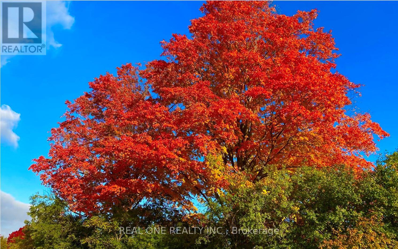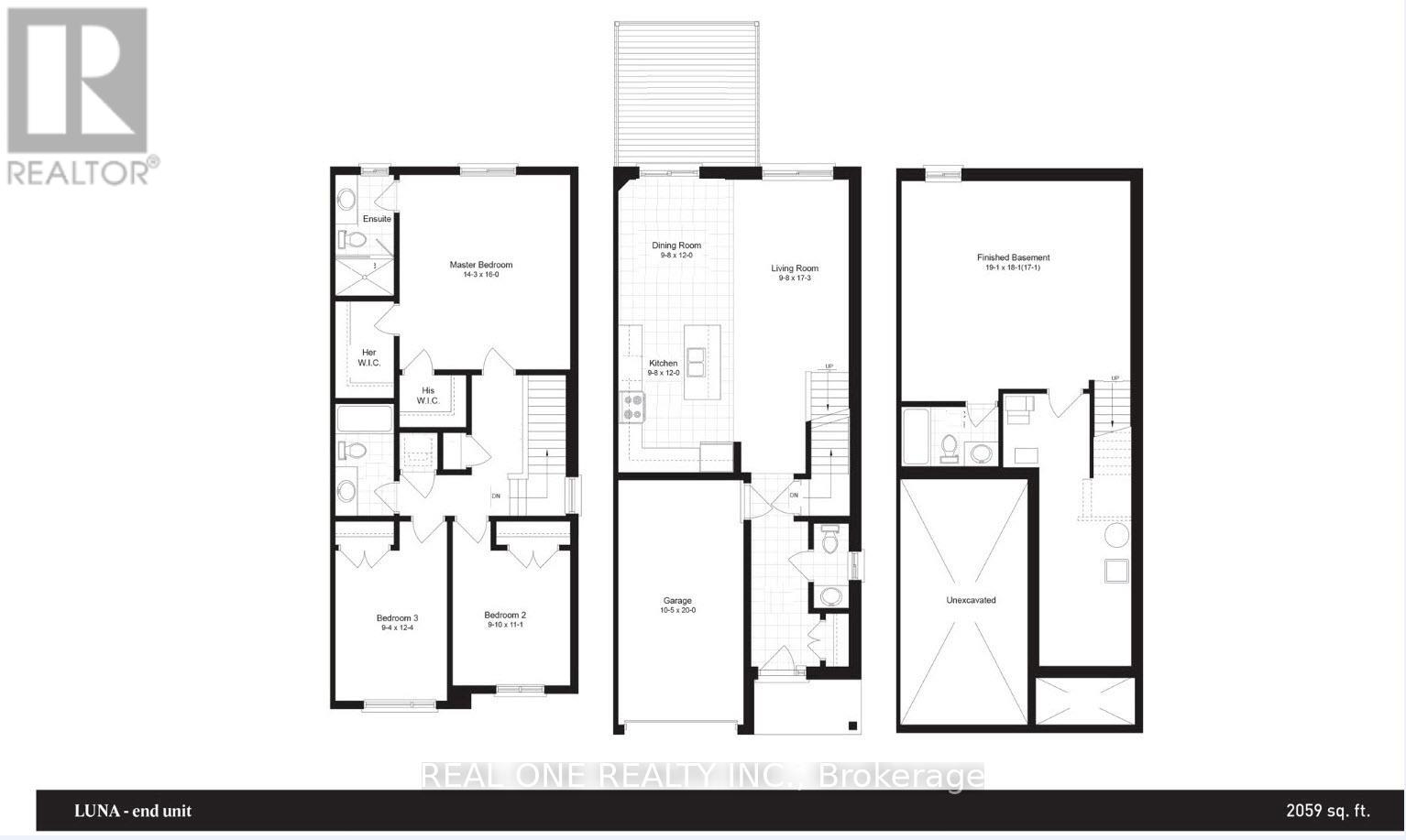#94 -177 Edgevalley Rd London, Ontario N5V 0C5
$669,900Maintenance,
$228.81 Monthly
Maintenance,
$228.81 MonthlyExquisite LUNA-end unit 2059 sq ft townhouse on premium lot, embraces beauty of its surroundings by backing onto ravine, trail along the Thames River in highly sought-after North East London. Open-concept main flr showcases luminous 9ft ceiling, featuring sleek kitchen adorned with quartz countertop and S/S appliances. Step outside from dining room onto back deck, indulging in breathtaking river views while enjoying morning coffee and evening glass of wine. Ascending to 2nd flr, the serene master suite, graciously overlooking the river, boasts his&her walk-in closets and a luxurious 3pc ensuite with glass walk-in shower. 2 additional spacious bdrms, a 4pc bth, and convenient laundry complete this level. The fully finished BSMT, complemented by a full bath and walk-out to backyard, offers versatility as a 4th bdrm or a potential income-generating rental. Rare find backyard with a trail and million dollar views. Best choice for both healthy lifestyle driven homeowners and investors. **** EXTRAS **** This fantastic location provides close proximity to nature, seamlessly combined with the convenience of essential amenities, Western University & Fanshawe College. (id:35492)
Property Details
| MLS® Number | X8053346 |
| Property Type | Single Family |
| Amenities Near By | Hospital, Park, Public Transit, Schools |
| Community Features | School Bus |
| Features | Ravine, Balcony |
| Parking Space Total | 2 |
Building
| Bathroom Total | 4 |
| Bedrooms Above Ground | 3 |
| Bedrooms Total | 3 |
| Basement Development | Finished |
| Basement Features | Walk Out |
| Basement Type | N/a (finished) |
| Cooling Type | Central Air Conditioning |
| Exterior Finish | Brick, Vinyl Siding |
| Heating Fuel | Natural Gas |
| Heating Type | Forced Air |
| Stories Total | 2 |
| Type | Row / Townhouse |
Parking
| Attached Garage |
Land
| Acreage | No |
| Land Amenities | Hospital, Park, Public Transit, Schools |
Rooms
| Level | Type | Length | Width | Dimensions |
|---|---|---|---|---|
| Second Level | Primary Bedroom | 4.34 m | 4.88 m | 4.34 m x 4.88 m |
| Second Level | Bedroom 2 | 3 m | 3.4 m | 3 m x 3.4 m |
| Second Level | Bedroom 3 | 2.84 m | 3.76 m | 2.84 m x 3.76 m |
| Second Level | Laundry Room | Measurements not available | ||
| Basement | Recreational, Games Room | 5.82 m | 5.51 m | 5.82 m x 5.51 m |
| Ground Level | Living Room | 2.95 m | 5.26 m | 2.95 m x 5.26 m |
| Ground Level | Dining Room | 2.95 m | 3.66 m | 2.95 m x 3.66 m |
| Ground Level | Kitchen | 2.95 m | 3.66 m | 2.95 m x 3.66 m |
https://www.realtor.ca/real-estate/26493974/94-177-edgevalley-rd-london
Interested?
Contact us for more information
David Lu
Salesperson
(226) 920-3988

1660 North Service Rd E #103
Oakville, Ontario L6H 7G3
(905) 281-2888
(905) 281-2880

