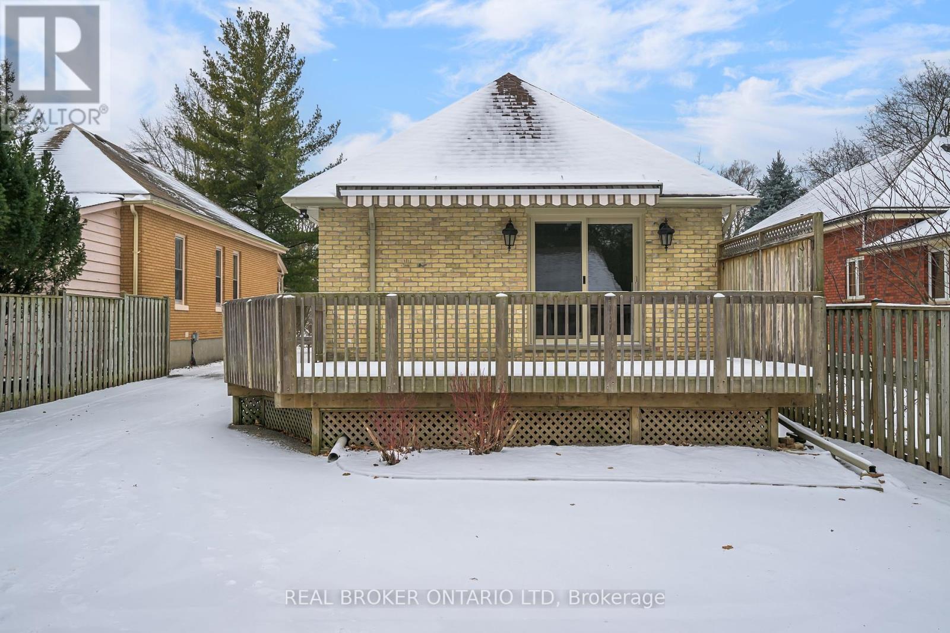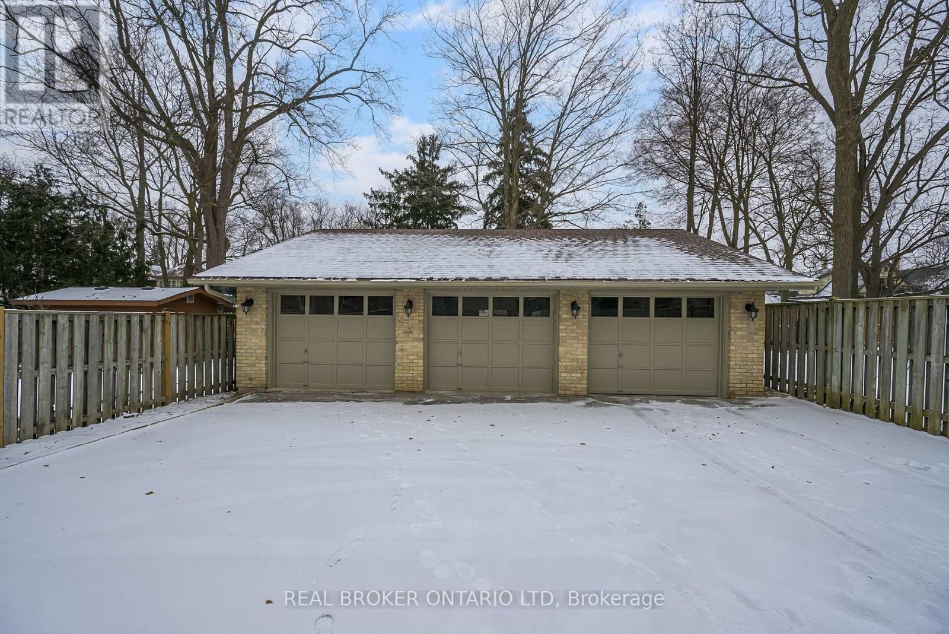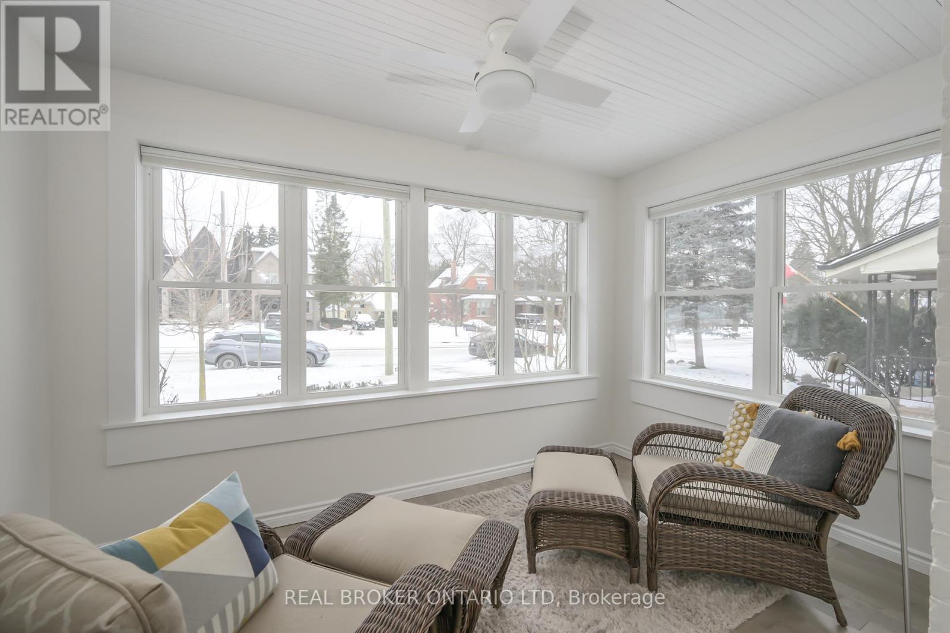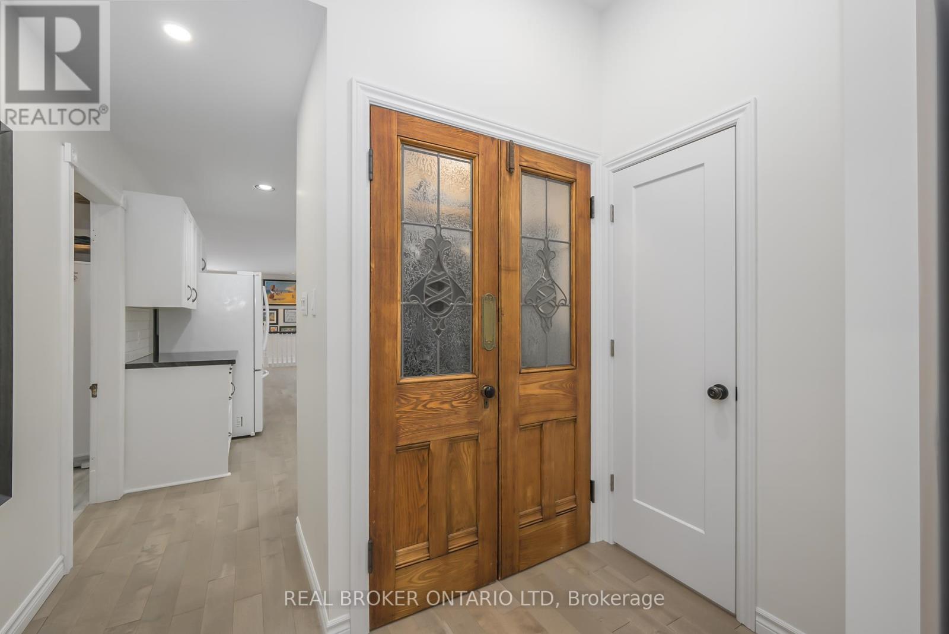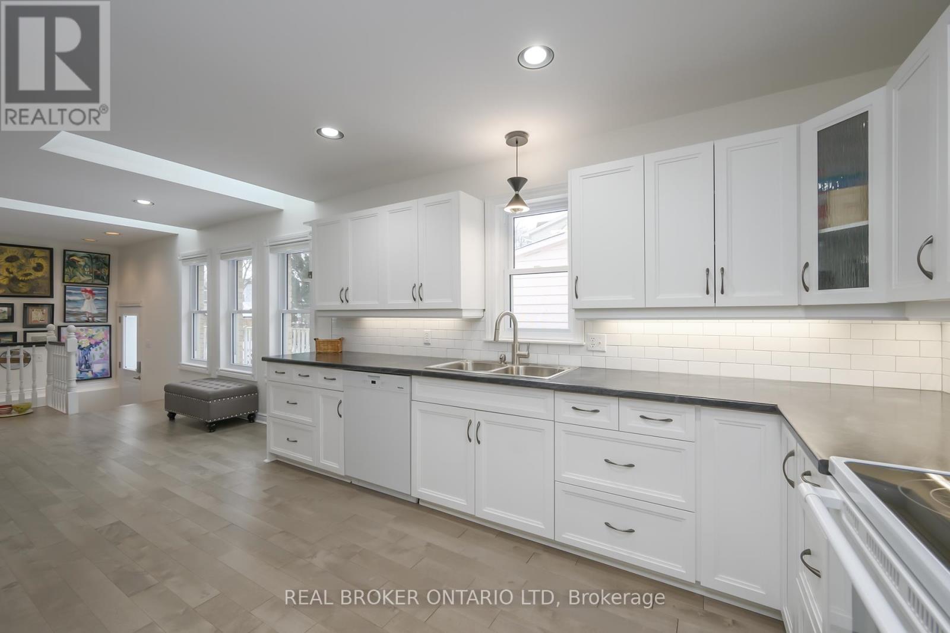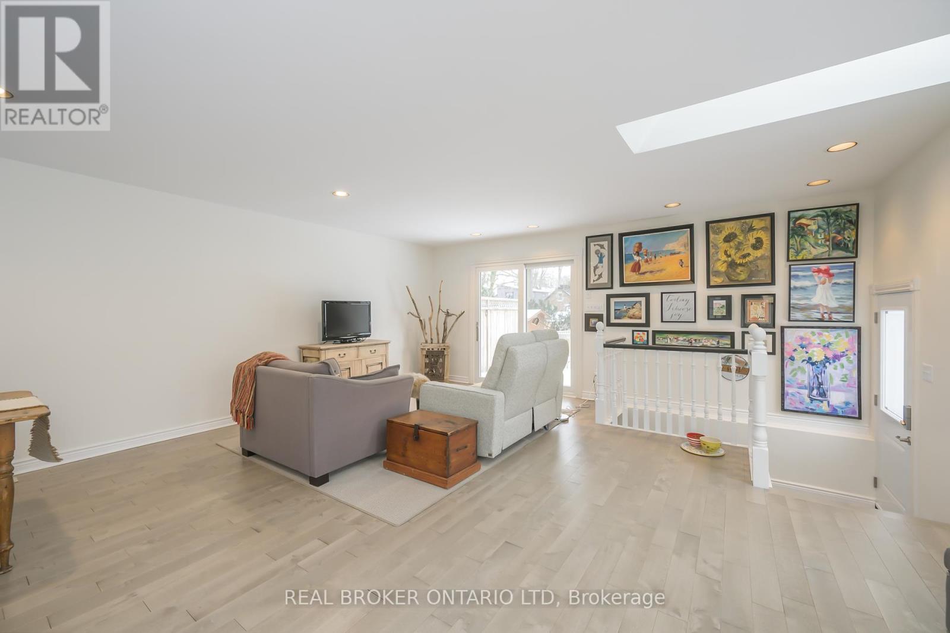2 Bedroom
3 Bathroom
1,100 - 1,500 ft2
Bungalow
Fireplace
Central Air Conditioning
Forced Air
$699,000
This charming Old North Victorian cottage sits on the picturesque portion of Wellington St between Cheapside and Victoria. Close to St. Josephs hospital it is a short walk to Western University, bike trails and downtown. It has recently been completely renovated on the main floor and includes so may updates that a document has been included with a complete list. The enclosed, heated front porch provides a cozy spot all year round and is open to the living room and features a gas fireplace. The centre hall provides a generous work from home area and leads to the primary bedroom and ensuite, powder room, laundry/storage and then opens up to a huge kitchen, eating area and family room. The many decorative architectural features give a nod to the past. Downstairs a second spacious bedroom features a 7 ceiling, four large windows and a roughed in 3rd bathroom. The massive 26x36 3 bay detached garage was built in 1985 and this is where the possibilities of future use multiply - future ADU? Note: an additional bedroom could be created where the dining area currently sits. (id:35492)
Property Details
|
MLS® Number
|
X11908002 |
|
Property Type
|
Single Family |
|
Community Name
|
East B |
|
Amenities Near By
|
Hospital, Park, Place Of Worship, Public Transit, Schools |
|
Features
|
Level |
|
Parking Space Total
|
9 |
|
Structure
|
Deck, Porch |
Building
|
Bathroom Total
|
3 |
|
Bedrooms Above Ground
|
1 |
|
Bedrooms Below Ground
|
1 |
|
Bedrooms Total
|
2 |
|
Amenities
|
Fireplace(s) |
|
Appliances
|
Garage Door Opener Remote(s), Dishwasher, Dryer, Microwave, Refrigerator, Stove, Washer |
|
Architectural Style
|
Bungalow |
|
Basement Development
|
Partially Finished |
|
Basement Type
|
Partial (partially Finished) |
|
Construction Style Attachment
|
Detached |
|
Cooling Type
|
Central Air Conditioning |
|
Exterior Finish
|
Brick |
|
Fireplace Present
|
Yes |
|
Fireplace Total
|
1 |
|
Foundation Type
|
Block, Brick |
|
Half Bath Total
|
1 |
|
Heating Fuel
|
Natural Gas |
|
Heating Type
|
Forced Air |
|
Stories Total
|
1 |
|
Size Interior
|
1,100 - 1,500 Ft2 |
|
Type
|
House |
|
Utility Water
|
Municipal Water |
Parking
Land
|
Acreage
|
No |
|
Land Amenities
|
Hospital, Park, Place Of Worship, Public Transit, Schools |
|
Sewer
|
Sanitary Sewer |
|
Size Depth
|
150 Ft ,6 In |
|
Size Frontage
|
40 Ft |
|
Size Irregular
|
40 X 150.5 Ft ; 151.04 Ft X 40.08 Ft X 151.06 Ft X 40.08 |
|
Size Total Text
|
40 X 150.5 Ft ; 151.04 Ft X 40.08 Ft X 151.06 Ft X 40.08|under 1/2 Acre |
|
Zoning Description
|
R1-5 |
Rooms
| Level |
Type |
Length |
Width |
Dimensions |
|
Lower Level |
Other |
1.97 m |
2.78 m |
1.97 m x 2.78 m |
|
Lower Level |
Bedroom 2 |
5.5 m |
4.8 m |
5.5 m x 4.8 m |
|
Lower Level |
Other |
3.17 m |
4.68 m |
3.17 m x 4.68 m |
|
Main Level |
Living Room |
6.3 m |
3.92 m |
6.3 m x 3.92 m |
|
Main Level |
Sitting Room |
4.03 m |
2.46 m |
4.03 m x 2.46 m |
|
Main Level |
Office |
3.2 m |
3.73 m |
3.2 m x 3.73 m |
|
Main Level |
Kitchen |
3.52 m |
4 m |
3.52 m x 4 m |
|
Main Level |
Dining Room |
2.1 m |
2.81 m |
2.1 m x 2.81 m |
|
Main Level |
Family Room |
5.7 m |
3.75 m |
5.7 m x 3.75 m |
|
Main Level |
Primary Bedroom |
3.03 m |
3.69 m |
3.03 m x 3.69 m |
|
Main Level |
Laundry Room |
2.69 m |
2.59 m |
2.69 m x 2.59 m |
Utilities
|
Cable
|
Available |
|
Sewer
|
Installed |
https://www.realtor.ca/real-estate/27768012/934-wellington-street-london-east-b





