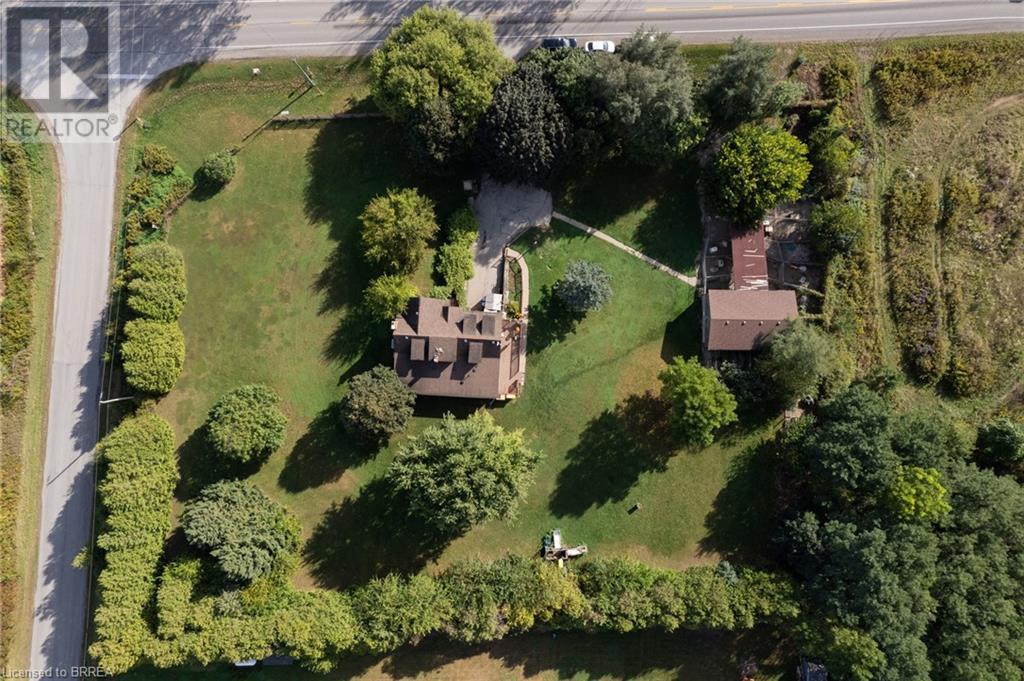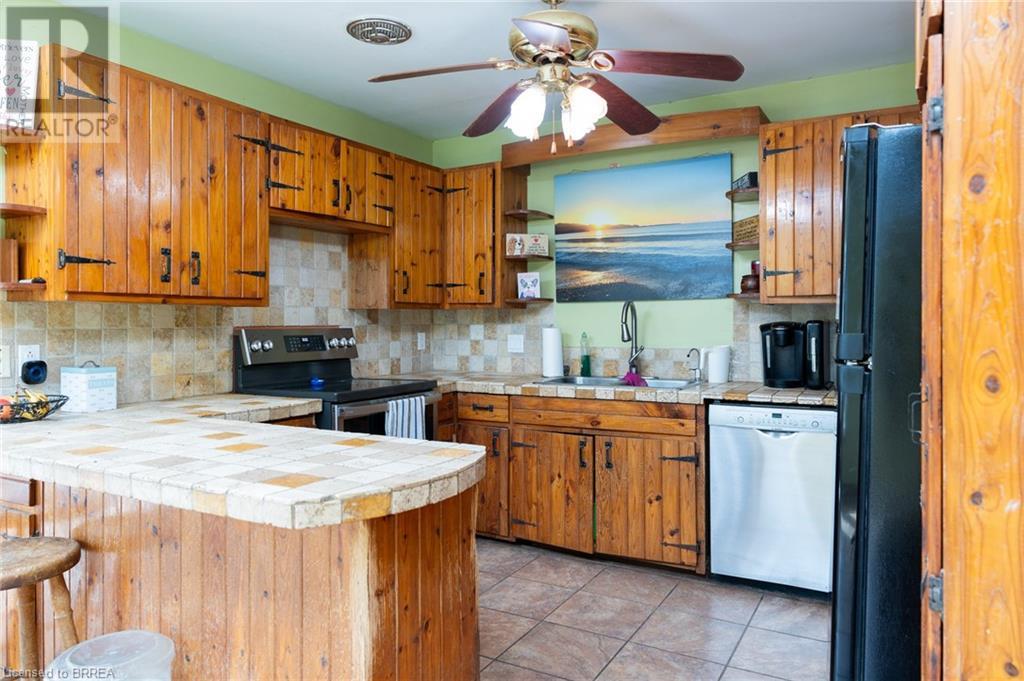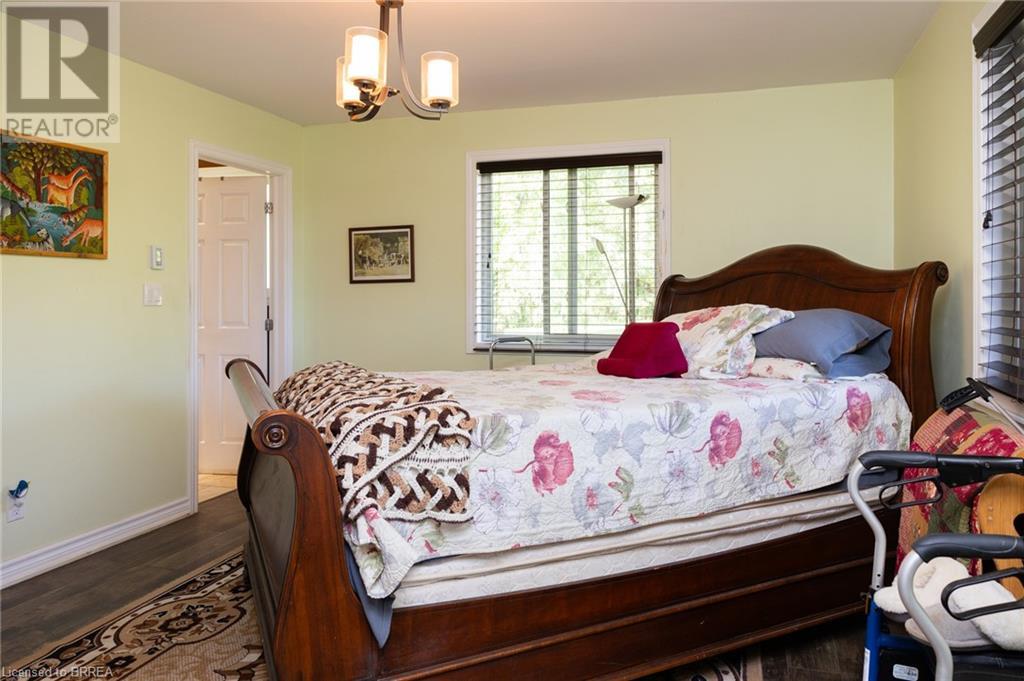93 Simcoe Street Scotland, Ontario N0E 1R0
$850,000
Beautiful & mature, 1.82 acre corner property on the very north end of Scotland. Currently offering a 4-bedroom, 2.5 bath, 2 storey home with full walk-out basement (in-law suite potential) & large principle rooms. Outside there is the 38’ x 24’ detached workshop with upper storage and dog runs. Tons of room for the kids and dogs to run around and play, or to expand on the shop or have an inground swimming pool installed one day. The gorgeous mature trees could never be replaced and offer so much shade and privacy. Fully fenced property with gated entry and deep, paved driveway for multiple vehicles. Located an easy drive to Hwy 403 so commuting is a breeze. Good upside potential with a little work. Book your private viewing today. (id:35492)
Property Details
| MLS® Number | 40652547 |
| Property Type | Single Family |
| Amenities Near By | Park, Place Of Worship, Playground, Schools |
| Community Features | Quiet Area, Community Centre, School Bus |
| Equipment Type | Water Heater |
| Features | Corner Site, Paved Driveway, Country Residential |
| Parking Space Total | 8 |
| Rental Equipment Type | Water Heater |
| Structure | Workshop |
Building
| Bathroom Total | 3 |
| Bedrooms Above Ground | 4 |
| Bedrooms Total | 4 |
| Appliances | Dishwasher, Refrigerator, Stove |
| Architectural Style | 2 Level |
| Basement Development | Finished |
| Basement Type | Full (finished) |
| Constructed Date | 1983 |
| Construction Style Attachment | Detached |
| Cooling Type | None, Wall Unit |
| Exterior Finish | Brick, Vinyl Siding |
| Foundation Type | Poured Concrete |
| Half Bath Total | 1 |
| Heating Type | Forced Air |
| Stories Total | 2 |
| Size Interior | 2,354 Ft2 |
| Type | House |
| Utility Water | Unknown, Well |
Land
| Acreage | Yes |
| Land Amenities | Park, Place Of Worship, Playground, Schools |
| Sewer | Septic System |
| Size Frontage | 353 Ft |
| Size Irregular | 1.82 |
| Size Total | 1.82 Ac|1/2 - 1.99 Acres |
| Size Total Text | 1.82 Ac|1/2 - 1.99 Acres |
| Zoning Description | A |
Rooms
| Level | Type | Length | Width | Dimensions |
|---|---|---|---|---|
| Second Level | Bedroom | 12'10'' x 8'8'' | ||
| Second Level | Bedroom | 12'11'' x 15'2'' | ||
| Second Level | 4pc Bathroom | Measurements not available | ||
| Second Level | Bedroom | 18'4'' x 12'10'' | ||
| Basement | Other | 13'1'' x 17'9'' | ||
| Main Level | Other | 11'9'' x 14'5'' | ||
| Main Level | Full Bathroom | Measurements not available | ||
| Main Level | Primary Bedroom | 13'3'' x 12'6'' | ||
| Main Level | Living Room | 17'10'' x 24'2'' | ||
| Main Level | 2pc Bathroom | Measurements not available | ||
| Main Level | Laundry Room | 9'2'' x 7'2'' | ||
| Main Level | Dining Room | 8'7'' x 17'2'' | ||
| Main Level | Kitchen | 9'6'' x 9'8'' |
Utilities
| Electricity | Available |
https://www.realtor.ca/real-estate/27474301/93-simcoe-street-scotland
Contact Us
Contact us for more information

Adam Degroote
Broker
(519) 756-9012
515 Park Road North-Suite B
Brantford, Ontario N3R 7K8
(519) 756-8111
(519) 756-9012



























