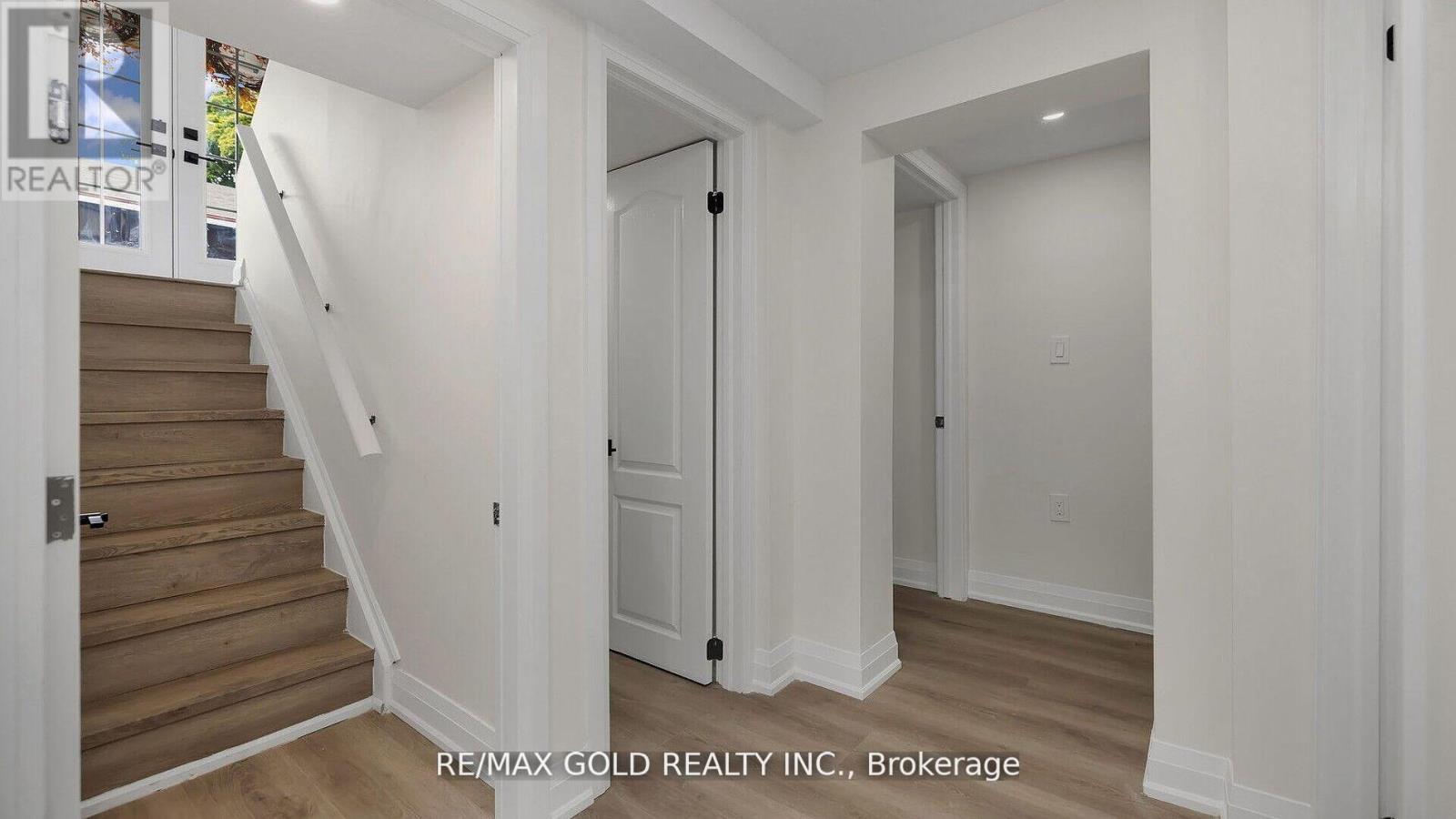93 Cornwall Road Brampton (Brampton East), Ontario L6W 1N7
$899,000
Potential Basement rental $2500 plus 30% This stunning, totally renovated property features an open, spacious main floor with 3 bedrooms, 2 full bathrooms, a new double door, and modern kitchen with a large window, quartz countertops, and a kitchen island with eating space and storage. The LEGAL BASEMENT suite has 3 bedrooms, 2 bathrooms, a private entrance, and its own laundry. Nearly $170k in upgrades include new stainless steel appliances, pot lights, and glass stand-up showers. The 50-foot-wide lot offers a new interlocking walkway, ample parking for 9 cars, and a A backyard with a huge deck for family and Parties. Rental income potential. Close to highway, college, market, and restaurants. 200 amps (id:35492)
Property Details
| MLS® Number | W11441680 |
| Property Type | Single Family |
| Community Name | Brampton East |
| Parking Space Total | 9 |
Building
| Bathroom Total | 4 |
| Bedrooms Above Ground | 3 |
| Bedrooms Below Ground | 3 |
| Bedrooms Total | 6 |
| Appliances | Dishwasher, Dryer, Refrigerator, Stove, Washer |
| Architectural Style | Bungalow |
| Basement Development | Finished |
| Basement Features | Separate Entrance |
| Basement Type | N/a (finished) |
| Construction Style Attachment | Detached |
| Cooling Type | Central Air Conditioning |
| Exterior Finish | Brick Facing |
| Flooring Type | Vinyl |
| Foundation Type | Poured Concrete |
| Half Bath Total | 1 |
| Heating Fuel | Natural Gas |
| Heating Type | Forced Air |
| Stories Total | 1 |
| Type | House |
| Utility Water | Municipal Water |
Parking
| Detached Garage |
Land
| Acreage | No |
| Sewer | Sanitary Sewer |
| Size Depth | 98 Ft ,11 In |
| Size Frontage | 50 Ft ,8 In |
| Size Irregular | 50.72 X 98.92 Ft |
| Size Total Text | 50.72 X 98.92 Ft |
Rooms
| Level | Type | Length | Width | Dimensions |
|---|---|---|---|---|
| Basement | Bedroom | 2.97 m | 3.45 m | 2.97 m x 3.45 m |
| Basement | Bedroom 2 | 3 m | 3.07 m | 3 m x 3.07 m |
| Basement | Kitchen | 4.15 m | 3.14 m | 4.15 m x 3.14 m |
| Basement | Living Room | 3 m | 3.449 m | 3 m x 3.449 m |
| Basement | Dining Room | 2 m | 2.1 m | 2 m x 2.1 m |
| Main Level | Kitchen | 3 m | 3.49 m | 3 m x 3.49 m |
| Main Level | Living Room | 4.13 m | 3.8 m | 4.13 m x 3.8 m |
| Main Level | Dining Room | 3 m | 3.07 m | 3 m x 3.07 m |
| Main Level | Primary Bedroom | 4.29 m | 2.89 m | 4.29 m x 2.89 m |
| Main Level | Bedroom 2 | 3.81 m | 3.07 m | 3.81 m x 3.07 m |
| Main Level | Bedroom 3 | 3.07 m | 2.73 m | 3.07 m x 2.73 m |
| Main Level | Laundry Room | 1 m | 1.25 m | 1 m x 1.25 m |
Utilities
| Cable | Available |
| Sewer | Available |
https://www.realtor.ca/real-estate/27693337/93-cornwall-road-brampton-brampton-east-brampton-east
Contact Us
Contact us for more information
Harman Sangha
Salesperson
www.youtube.com/embed/Rwyi-_vw7zM
www.youtube.com/embed/0aGhYpM3_As
www.homesbyharman.ca/
www.facebook.com/harman.sangha.5/
twitter.com/harman_realtor
www.linkedin.com/in/harmantherealtor/
5865 Mclaughlin Rd #6a
Mississauga, Ontario L5R 1B8
(905) 290-6777










































