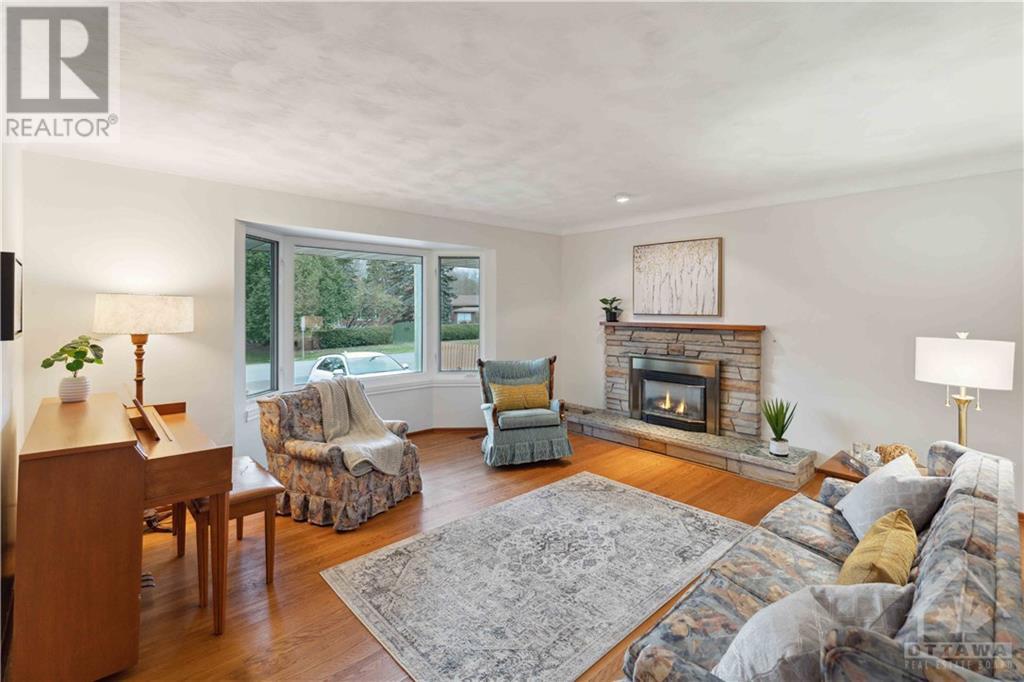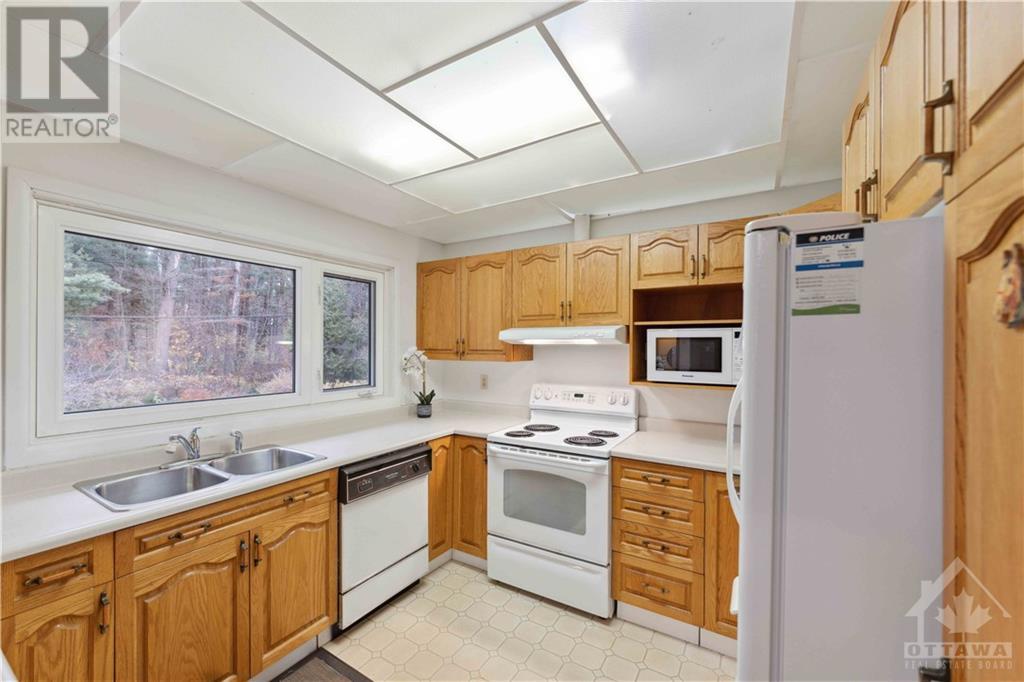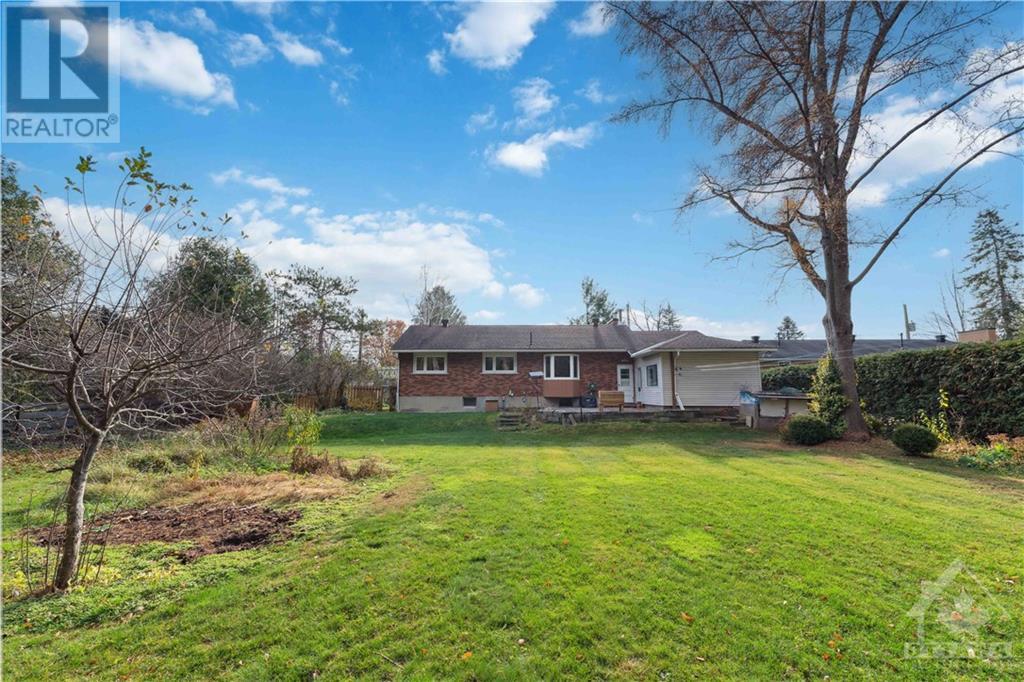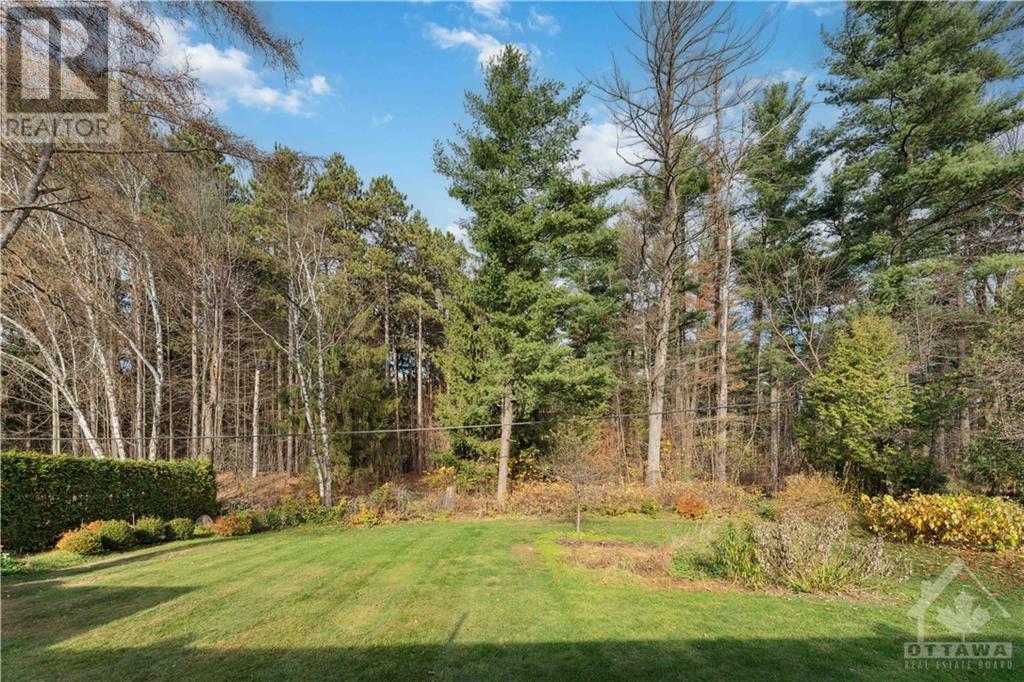93 Burnbank Street Nepean, Ontario K2G 0H5
$769,900
What a dream! Perfectly set on a beautiful large 100’ x 150’ picturesque lot backing onto wooded NCC land just steps to the park on a family friendly street in the sought-after community of Grenfell Glen, this 3 bedroom bungalow offers loads of charm & potential. Upon entering you are welcomed to a large living room having hardwd floors w/large picture window & cozy gas fireplace. Enjoy views of the stunning backyard canvas from the kitchen w/oak cabinets & ample workspace situated adjacent to the oversized dining area - a great spot to spend time. Three decent sized bedrms w/hardwd floors & large windows, a 4 pc. main bath & convenient 2 pc. ensuite bathrm. The lower level offers a large rec. rm, den/hobby rm w large closet, workshop, & utility rm w/laundry. You'll enjoy this very comfortable family home w/2 car tandem garage, its forest-like private lot, the close convenience to parks, nature trails, & the Nepean Sportplex. Make this house your home! (id:35492)
Property Details
| MLS® Number | 1419577 |
| Property Type | Single Family |
| Neigbourhood | Grenfell Glen |
| Amenities Near By | Public Transit, Recreation Nearby, Shopping |
| Community Features | Family Oriented |
| Parking Space Total | 6 |
| Structure | Patio(s) |
Building
| Bathroom Total | 2 |
| Bedrooms Above Ground | 3 |
| Bedrooms Total | 3 |
| Appliances | Refrigerator, Dishwasher, Dryer, Stove, Washer |
| Architectural Style | Bungalow |
| Basement Development | Partially Finished |
| Basement Type | Full (partially Finished) |
| Constructed Date | 1963 |
| Construction Style Attachment | Detached |
| Cooling Type | Central Air Conditioning |
| Exterior Finish | Brick, Wood |
| Fireplace Present | Yes |
| Fireplace Total | 1 |
| Flooring Type | Carpet Over Hardwood, Laminate, Vinyl |
| Foundation Type | Poured Concrete |
| Half Bath Total | 1 |
| Heating Fuel | Natural Gas |
| Heating Type | Forced Air |
| Stories Total | 1 |
| Type | House |
| Utility Water | Drilled Well |
Parking
| Attached Garage | |
| Tandem |
Land
| Acreage | No |
| Land Amenities | Public Transit, Recreation Nearby, Shopping |
| Landscape Features | Landscaped |
| Sewer | Septic System |
| Size Depth | 150 Ft |
| Size Frontage | 100 Ft |
| Size Irregular | 100 Ft X 150 Ft |
| Size Total Text | 100 Ft X 150 Ft |
| Zoning Description | Residential |
Rooms
| Level | Type | Length | Width | Dimensions |
|---|---|---|---|---|
| Basement | Recreation Room | 24'6" x 11'10" | ||
| Basement | Den | 17'5" x 12'0" | ||
| Basement | Workshop | Measurements not available | ||
| Basement | Utility Room | Measurements not available | ||
| Basement | Laundry Room | Measurements not available | ||
| Main Level | Living Room | 15'4" x 15'1" | ||
| Main Level | Dining Room | 14'3" x 10'0" | ||
| Main Level | Kitchen | 10'0" x 9'11" | ||
| Main Level | Primary Bedroom | 12'11" x 10'8" | ||
| Main Level | Bedroom | 12'1" x 9'10" | ||
| Main Level | Bedroom | 10'6" x 10'0" | ||
| Main Level | 2pc Ensuite Bath | 4'8" x 4'1" | ||
| Main Level | 4pc Bathroom | 9'4" x 5'0" |
https://www.realtor.ca/real-estate/27635888/93-burnbank-street-nepean-grenfell-glen
Interested?
Contact us for more information

John Kaczmarek
Salesperson
www.johnkaczmarek.com/

1723 Carling Avenue, Suite 1
Ottawa, Ontario K2A 1C8
(613) 725-1171
(613) 725-3323
www.teamrealty.ca

Joanne Martin
Broker
www.housecurious.com/

1723 Carling Avenue, Suite 1
Ottawa, Ontario K2A 1C8
(613) 725-1171
(613) 725-3323
www.teamrealty.ca

































