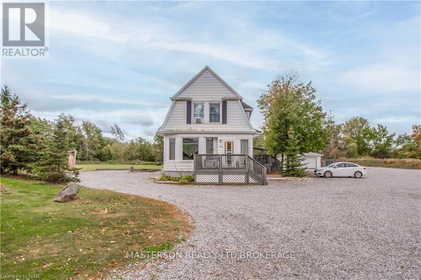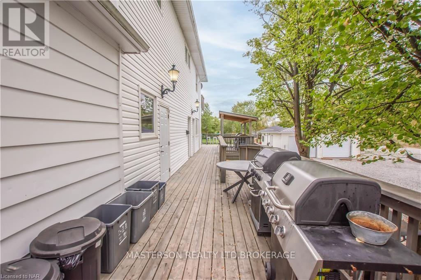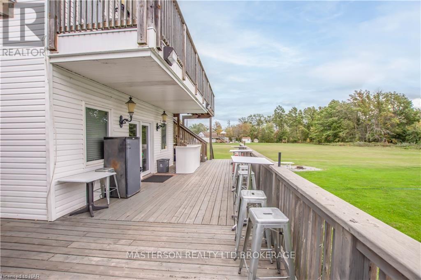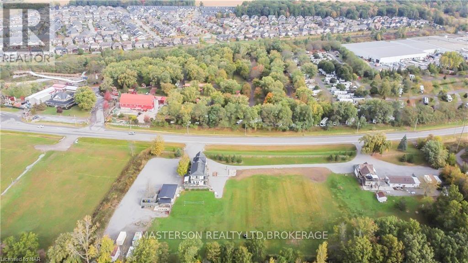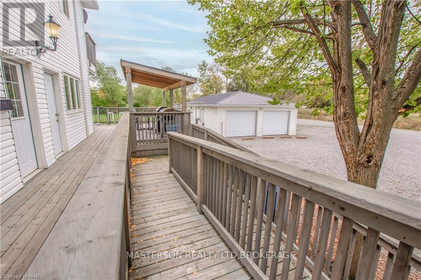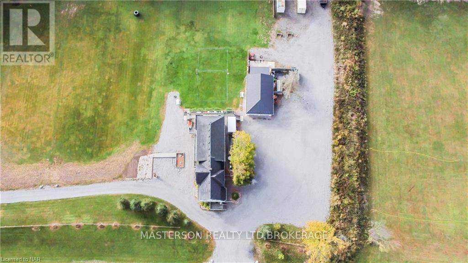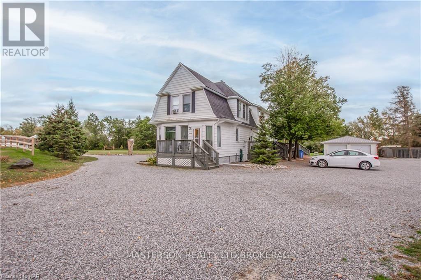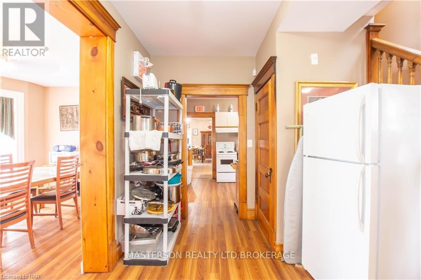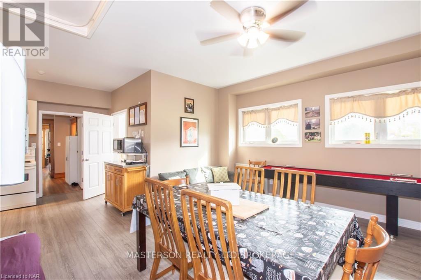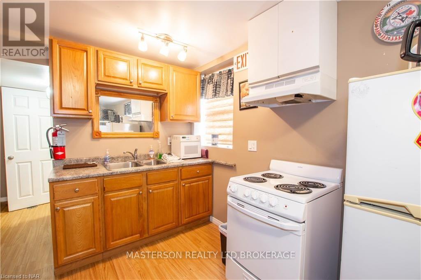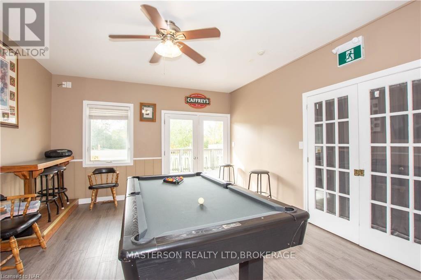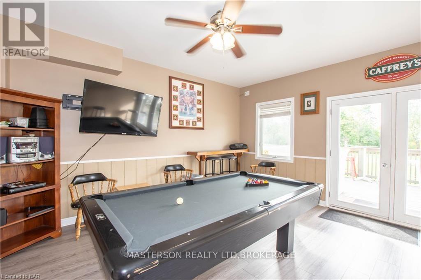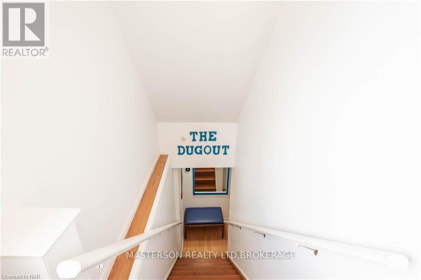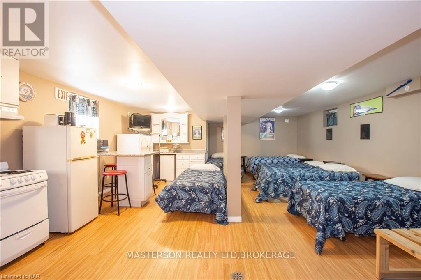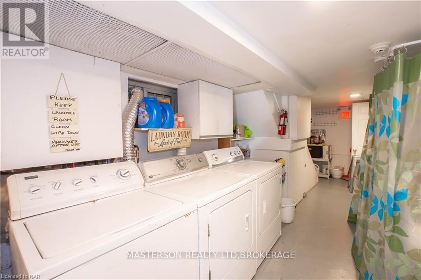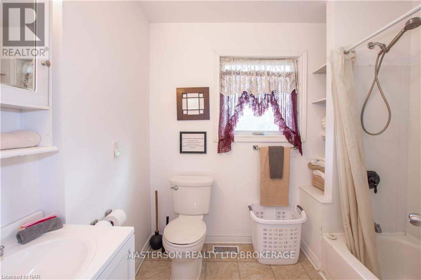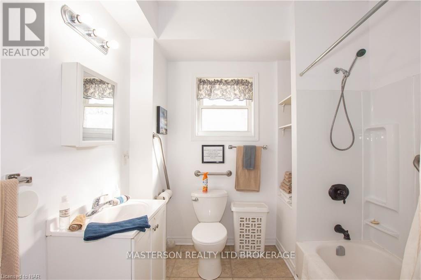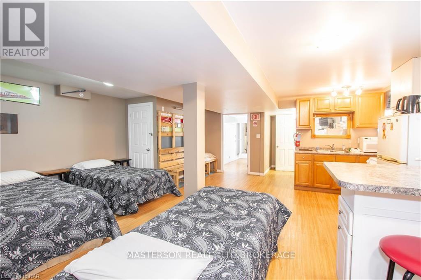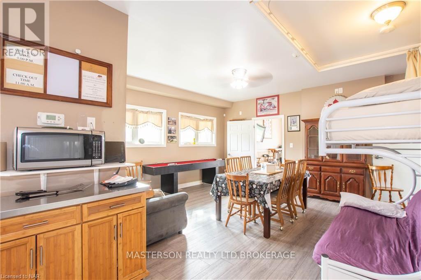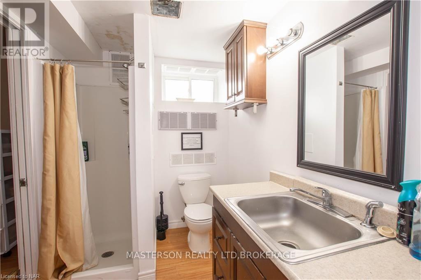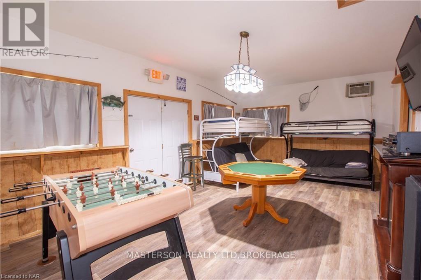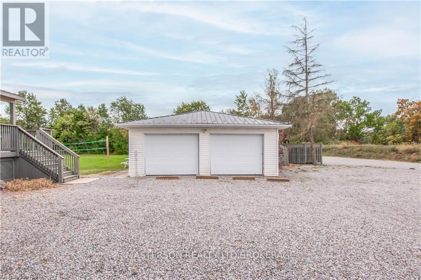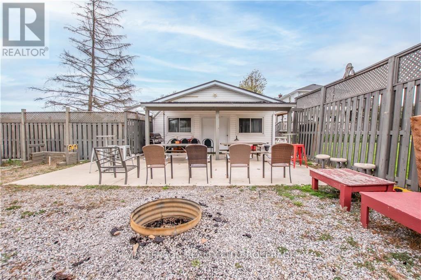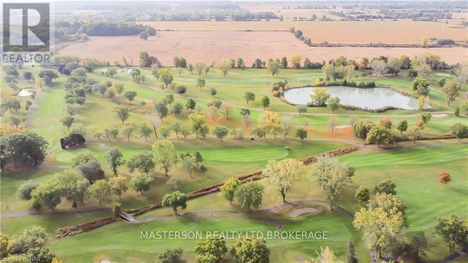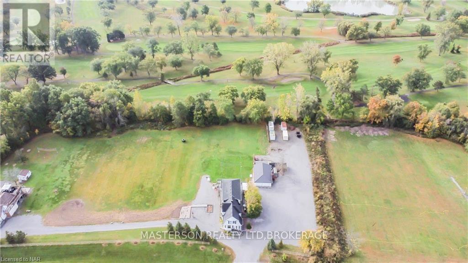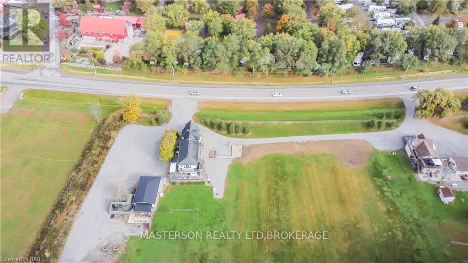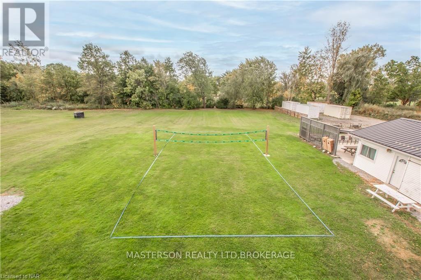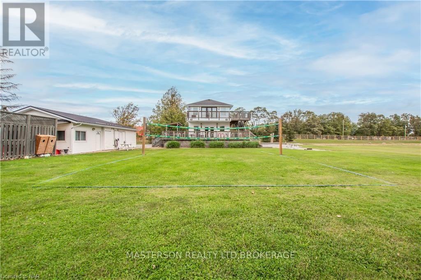9268 Lundys Lane Lane Niagara Falls, Ontario L2H 0T5
$3,200,000
Amazing property with two story home that sits on over 2 acres of land that is inside the urban boundary and secondary plan has just been approved which will be prime real estate for commercial and residential mixed zoning uses. The front section of home has large kitchen with dining room and living room plus a bedroom on the main floor and 4 more bedrooms on 2nd level. The back section of house has one bedroom on main floor with oversized rec room and games room for entertaining guests with shuffle board and pool table. The 2nd level to the back portion of the house has one bedroom and a great room which could have so may uses and currently is used for large bedroom. There is also a walk out to a massive wrap around patio for entertaining and bbqing. This 4000 sq foot home has separate entrances with main floor and upper accommodations that can sleep up to 24 people plus addition accessory building for guests or family. This home includes all beds, furniture , pools tables a, patio furniture and appliances. This property would be a great addition to any developers portfolio and can be purchased with attached property 9208 Lundy’s Lane for over 4 acres of mixed Commercial/residential development. (id:35492)
Property Details
| MLS® Number | X9410962 |
| Property Type | Single Family |
| Community Name | 219 - Forestview |
| Amenities Near By | Hospital |
| Parking Space Total | 30 |
Building
| Bathroom Total | 5 |
| Bedrooms Above Ground | 6 |
| Bedrooms Total | 6 |
| Appliances | Dryer, Refrigerator, Stove, Washer, Window Coverings |
| Basement Development | Finished |
| Basement Type | Full (finished) |
| Construction Style Attachment | Detached |
| Cooling Type | Wall Unit |
| Exterior Finish | Vinyl Siding |
| Foundation Type | Block |
| Heating Type | Forced Air |
| Stories Total | 2 |
| Type | House |
Parking
| Detached Garage |
Land
| Acreage | Yes |
| Land Amenities | Hospital |
| Size Depth | 320 Ft ,4 In |
| Size Frontage | 301 Ft ,10 In |
| Size Irregular | 301.88 X 320.4 Ft |
| Size Total Text | 301.88 X 320.4 Ft|2 - 4.99 Acres |
| Zoning Description | Os, A |
Rooms
| Level | Type | Length | Width | Dimensions |
|---|---|---|---|---|
| Second Level | Bedroom | 4.27 m | 3.45 m | 4.27 m x 3.45 m |
| Second Level | Bedroom | 5.49 m | 3.35 m | 5.49 m x 3.35 m |
| Second Level | Bathroom | 1.2 m | 2.3 m | 1.2 m x 2.3 m |
| Second Level | Bedroom | 3.76 m | 4.37 m | 3.76 m x 4.37 m |
| Main Level | Kitchen | 3.96 m | 3.35 m | 3.96 m x 3.35 m |
| Main Level | Living Room | 4.65 m | 4.14 m | 4.65 m x 4.14 m |
| Main Level | Bedroom | 3.35 m | 2.29 m | 3.35 m x 2.29 m |
| Main Level | Bathroom | 1.4 m | 2.2 m | 1.4 m x 2.2 m |
| Main Level | Kitchen | 4.11 m | 2.74 m | 4.11 m x 2.74 m |
| Main Level | Bedroom | 5.18 m | 2.24 m | 5.18 m x 2.24 m |
| Main Level | Recreational, Games Room | 5.18 m | 4.57 m | 5.18 m x 4.57 m |
| Main Level | Games Room | 4.98 m | 4.11 m | 4.98 m x 4.11 m |
Contact Us
Contact us for more information
Michael Strange
Salesperson
(905) 354-9205
4410 Beechwood Rd
Niagara Falls, Ontario L2H 0R3
(905) 358-5656
(905) 354-9205
www.mastersonrealty.ca/

