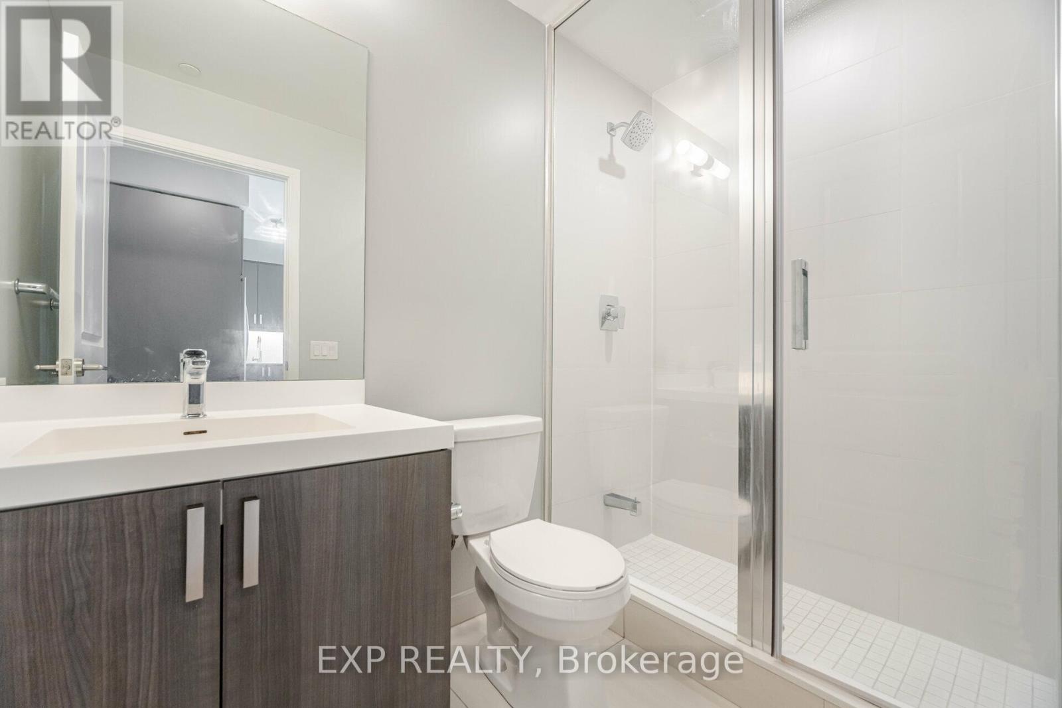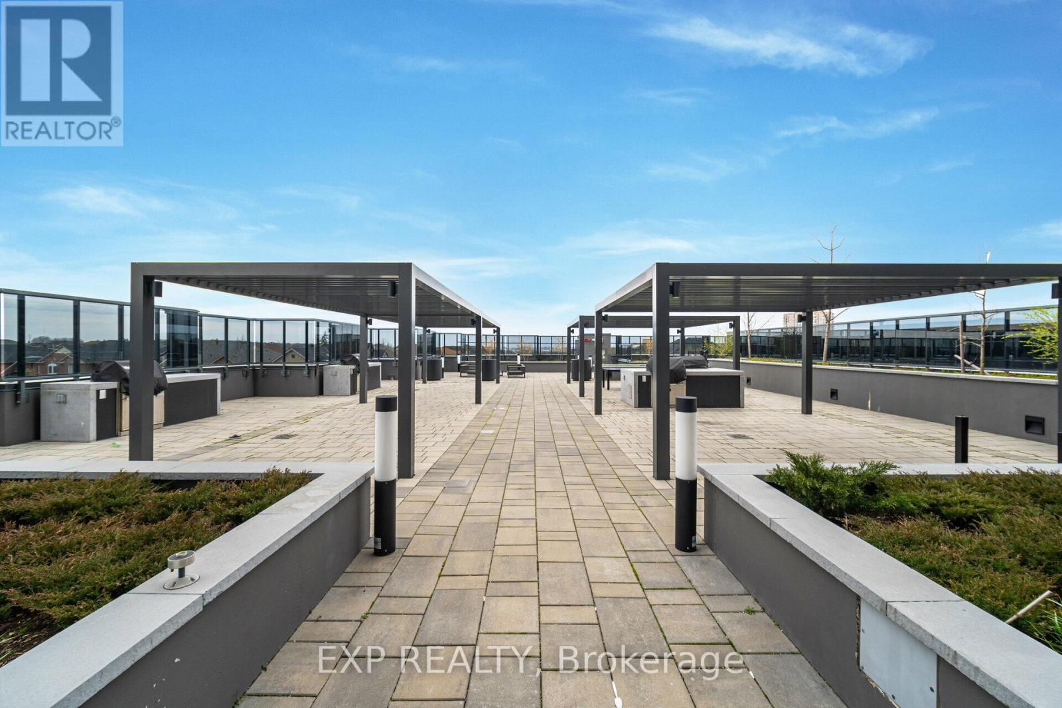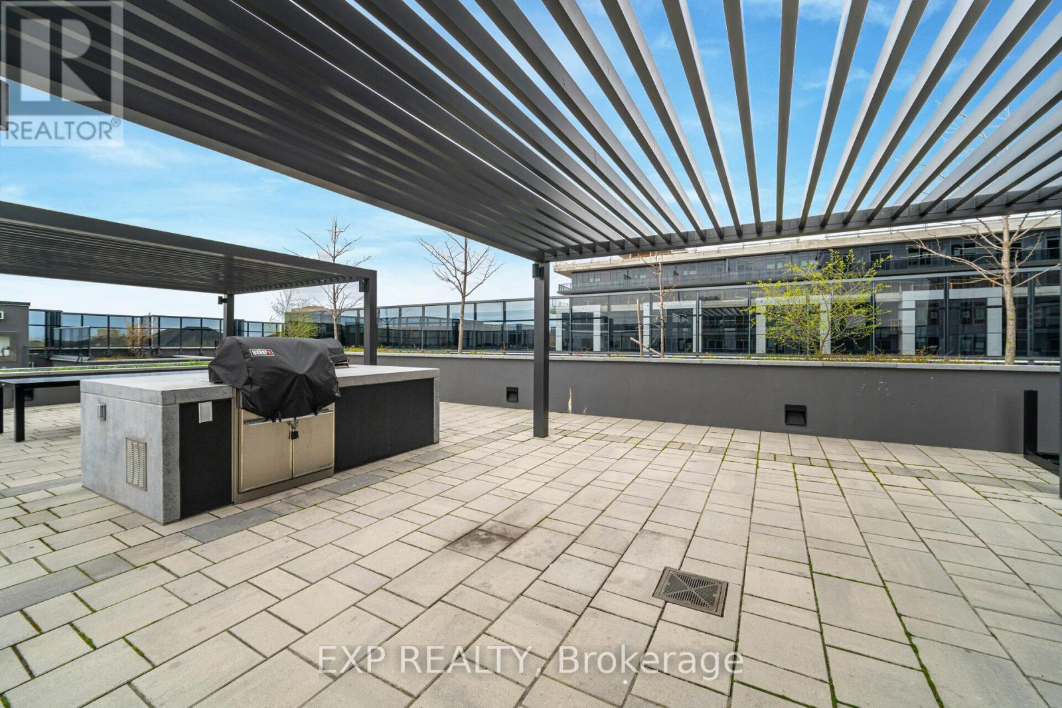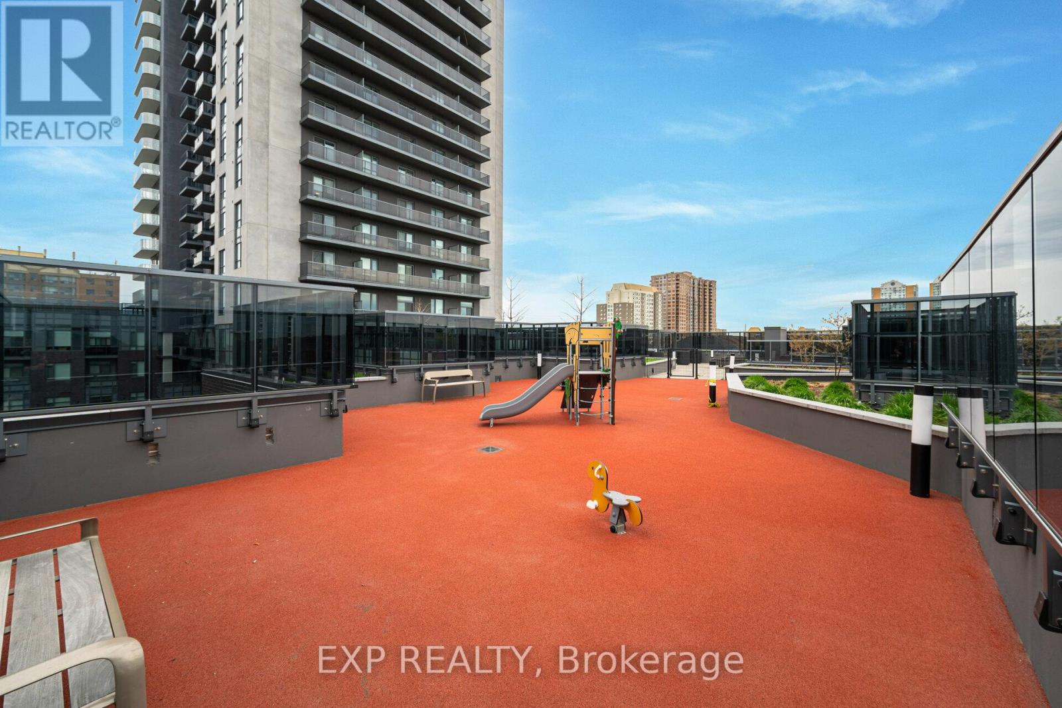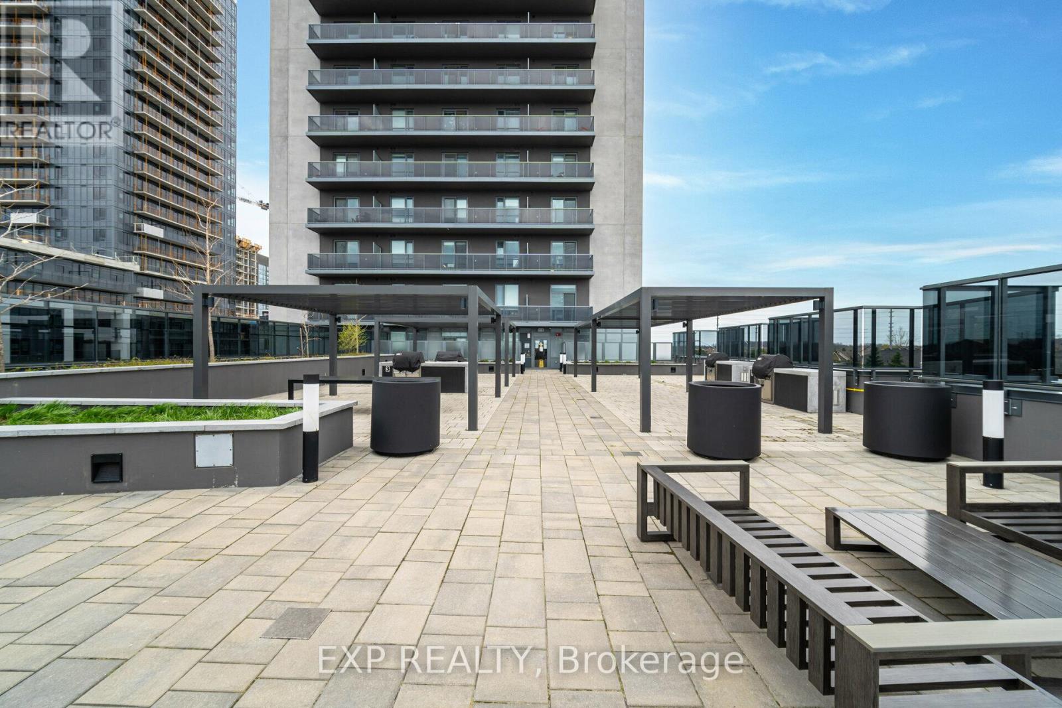922 - 8 Nahani Way E Mississauga, Ontario L4Z 4J8
$599,990Maintenance, Common Area Maintenance, Insurance, Parking
$441.77 Monthly
Maintenance, Common Area Maintenance, Insurance, Parking
$441.77 MonthlyStunning 2 bed, 2 bath unit in the heart of Mississauga! This open concept layout features 9ft ceilings, an east-facing orientation offering unobstructed views of the Toronto skyline, and an oversized balcony. The updated kitchen with soft close cabinets and quartz countertops is a standout feature. Located just minutes from Square One, with easy access to highways 401, 403, and 410. Plus, the future LRT transit right at your doorstep enhances convenience and connectivity. A perfect combination of modern living, spectacular views, and prime location awaits in this beautiful condo. **** EXTRAS **** Ss Fridge,Stove,D/W,Microwave. B/I Washer&Dryer (id:35492)
Property Details
| MLS® Number | W11885045 |
| Property Type | Single Family |
| Community Name | Hurontario |
| Amenities Near By | Hospital, Public Transit |
| Community Features | Pet Restrictions |
| Features | Balcony |
| Parking Space Total | 1 |
| Pool Type | Outdoor Pool |
Building
| Bathroom Total | 2 |
| Bedrooms Above Ground | 2 |
| Bedrooms Total | 2 |
| Amenities | Exercise Centre, Party Room, Visitor Parking, Storage - Locker |
| Cooling Type | Central Air Conditioning |
| Exterior Finish | Brick, Concrete |
| Heating Fuel | Natural Gas |
| Heating Type | Forced Air |
| Size Interior | 600 - 699 Ft2 |
| Type | Apartment |
Parking
| Underground |
Land
| Acreage | No |
| Land Amenities | Hospital, Public Transit |
Rooms
| Level | Type | Length | Width | Dimensions |
|---|---|---|---|---|
| Main Level | Bedroom | 2.74 m | 3.96 m | 2.74 m x 3.96 m |
| Main Level | Bedroom 2 | 2.44 m | 2.53 m | 2.44 m x 2.53 m |
| Main Level | Kitchen | 3.75 m | 2.26 m | 3.75 m x 2.26 m |
| Main Level | Bathroom | Measurements not available | ||
| Main Level | Laundry Room | Measurements not available |
https://www.realtor.ca/real-estate/27720862/922-8-nahani-way-e-mississauga-hurontario-hurontario
Contact Us
Contact us for more information
Darren Singh
Salesperson
4711 Yonge St 10th Flr, 106430
Toronto, Ontario M2N 6K8
(866) 530-7737









