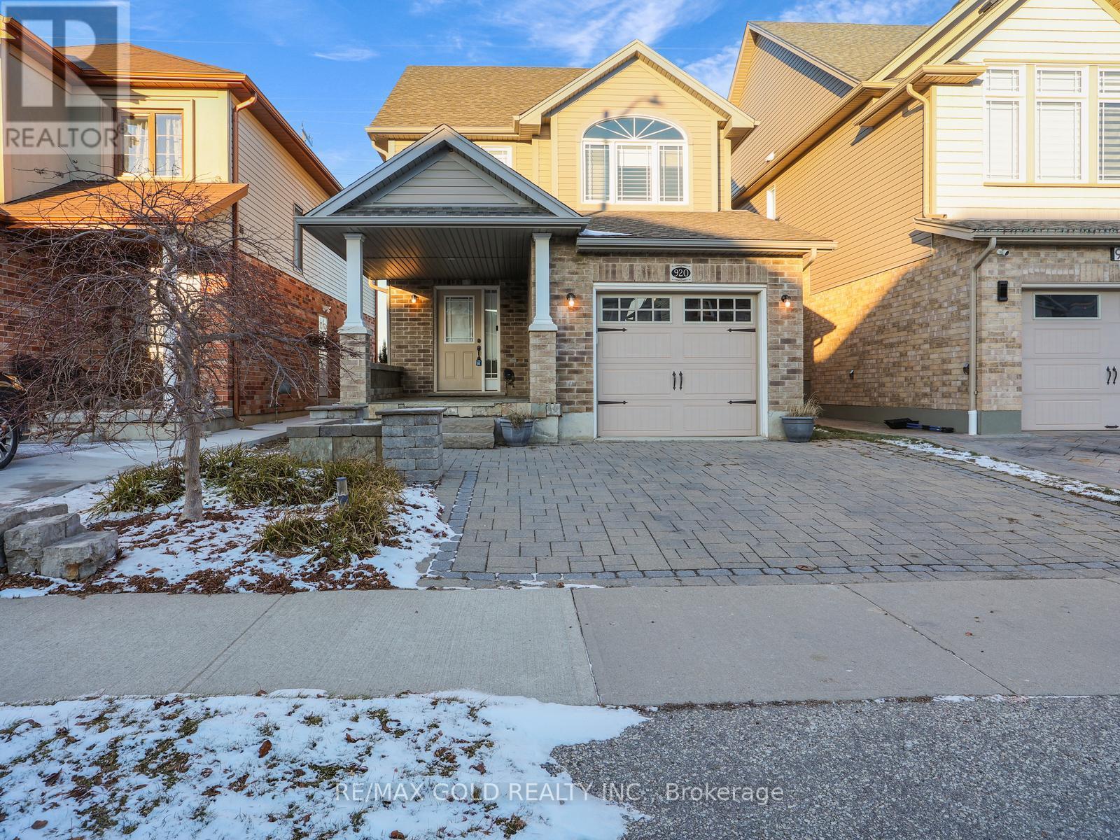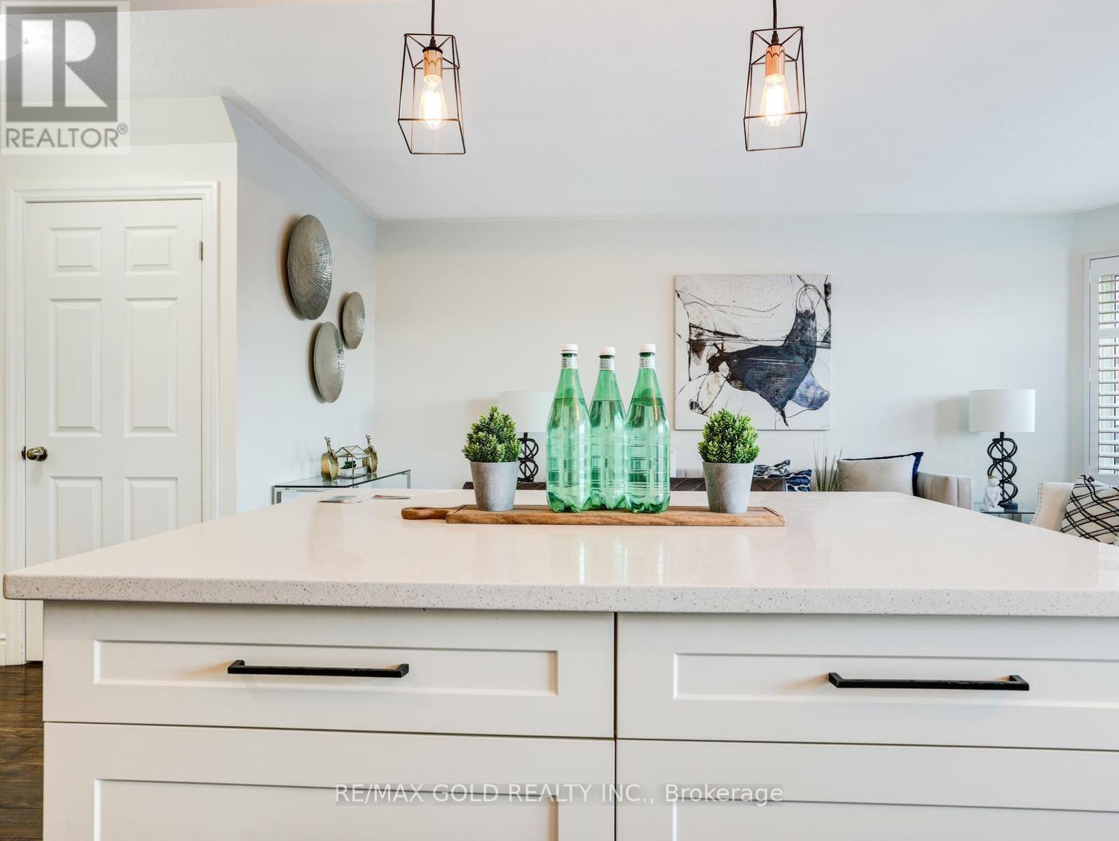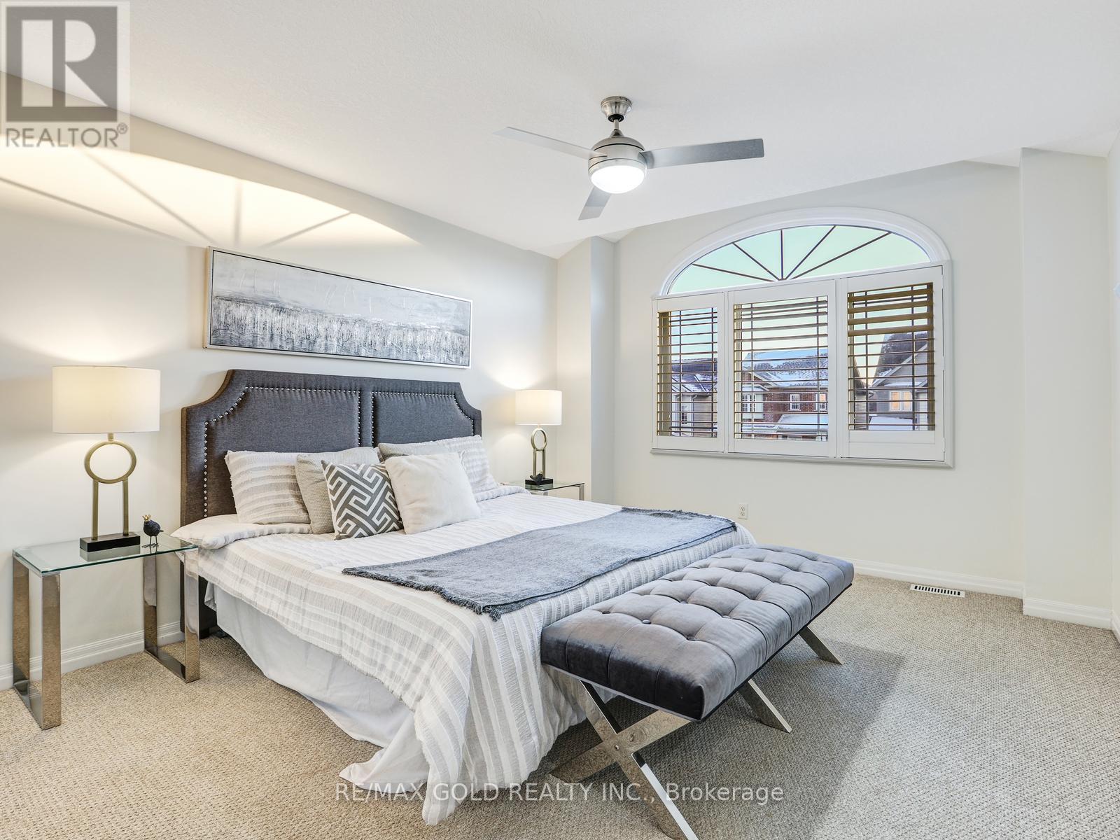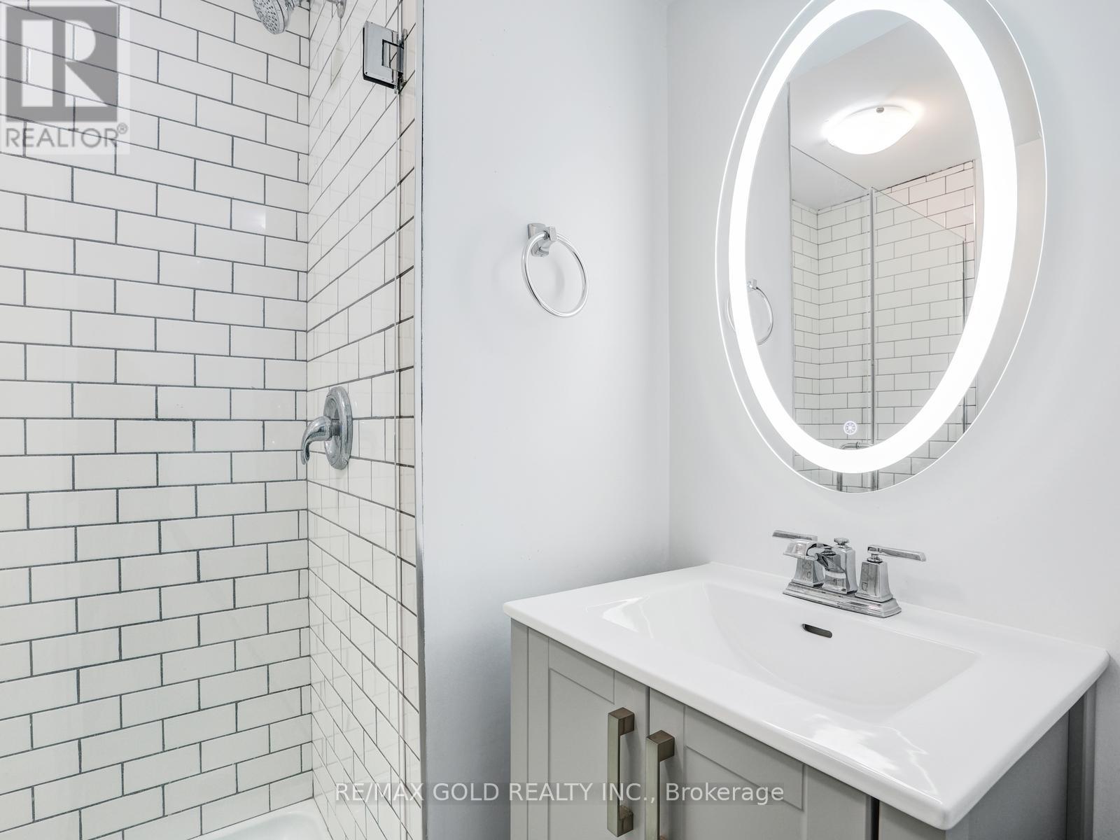920 Dunblane Court Kitchener, Ontario N2R 1W9
$879,000
Welcome to 920 Dunblane Court Stunning Beautifully Maintained 4-bed, 4-bath Modern Home with Am Attractive Front Facade in a desirable Kitchener neighbourhood! Perfect for families. This inviting property boasts a spacious and functional layout. Main Floor: As you step inside, you'll be greeted by a bright and airy living room, perfect for entertaining or relaxing with loved ones. The open-concept kitchen and dining area offer plenty of space for family meals, featuring modern finishes and ample storage. Upstairs: The second floor is home to 3 generously sized bedrooms, each offering large windows that flood the space with natural light. The primary bedroom provides a peaceful retreat having walk-in closet and ensuite bath, while the additional bedrooms are of perfect size. Two full bathroom completes this level. Finished Basement: Need extra space? The finished basement offers a fourth bedroom, ideal for a guest suite, teen retreat, or home office, along with a bathroom for added convenience. Additional Features: Single -Car Garage with ample driveway parking. Private, low -maintained backyard- perfect for outdoor gatherings. Family-friendly neighbourhood with nearby parks, schools, and shopping. This home is a true gem and won't last long on the market. Book your showing today and see all that this wonderful property has to offer. **** EXTRAS **** Extra green space in the back of the house. No immediate back neighbors brings extra privacy. house comes with a spacious deck, a sports bar and a storage in the backyard, which makes it perfect for house parties in summer time. (id:35492)
Property Details
| MLS® Number | X11893290 |
| Property Type | Single Family |
| Equipment Type | Water Heater - Gas |
| Parking Space Total | 3 |
| Rental Equipment Type | Water Heater - Gas |
| Structure | Deck |
Building
| Bathroom Total | 4 |
| Bedrooms Above Ground | 3 |
| Bedrooms Below Ground | 1 |
| Bedrooms Total | 4 |
| Basement Development | Finished |
| Basement Type | N/a (finished) |
| Construction Style Attachment | Detached |
| Cooling Type | Central Air Conditioning |
| Exterior Finish | Aluminum Siding, Brick Facing |
| Fire Protection | Smoke Detectors |
| Flooring Type | Laminate, Ceramic, Carpeted |
| Half Bath Total | 1 |
| Heating Fuel | Natural Gas |
| Heating Type | Forced Air |
| Stories Total | 2 |
| Size Interior | 1,100 - 1,500 Ft2 |
| Type | House |
Parking
| Attached Garage |
Land
| Acreage | No |
| Fence Type | Fenced Yard |
| Sewer | Sanitary Sewer |
| Size Depth | 105 Ft ,3 In |
| Size Frontage | 30 Ft |
| Size Irregular | 30 X 105.3 Ft |
| Size Total Text | 30 X 105.3 Ft|under 1/2 Acre |
| Zoning Description | R6 |
Rooms
| Level | Type | Length | Width | Dimensions |
|---|---|---|---|---|
| Second Level | Primary Bedroom | 4.54 m | 3.63 m | 4.54 m x 3.63 m |
| Second Level | Bedroom 2 | 3.69 m | 3.2 m | 3.69 m x 3.2 m |
| Second Level | Bedroom 3 | 3.81 m | 3.02 m | 3.81 m x 3.02 m |
| Basement | Recreational, Games Room | 5.18 m | 2.9 m | 5.18 m x 2.9 m |
| Basement | Bedroom 4 | 4.27 m | 2.93 m | 4.27 m x 2.93 m |
| Basement | Utility Room | 3 m | 1 m | 3 m x 1 m |
| Main Level | Living Room | 5.27 m | 3.17 m | 5.27 m x 3.17 m |
| Main Level | Kitchen | 3.17 m | 2.78 m | 3.17 m x 2.78 m |
| Main Level | Dining Room | 2.78 m | 2.35 m | 2.78 m x 2.35 m |
Utilities
| Cable | Available |
| Sewer | Available |
https://www.realtor.ca/real-estate/27738689/920-dunblane-court-kitchener
Contact Us
Contact us for more information

Fayyaz Mahmood
Broker
7070 St. Barbara Blvd #36
Mississauga, Ontario L5W 0E6
(905) 795-1900
(905) 795-1500










































