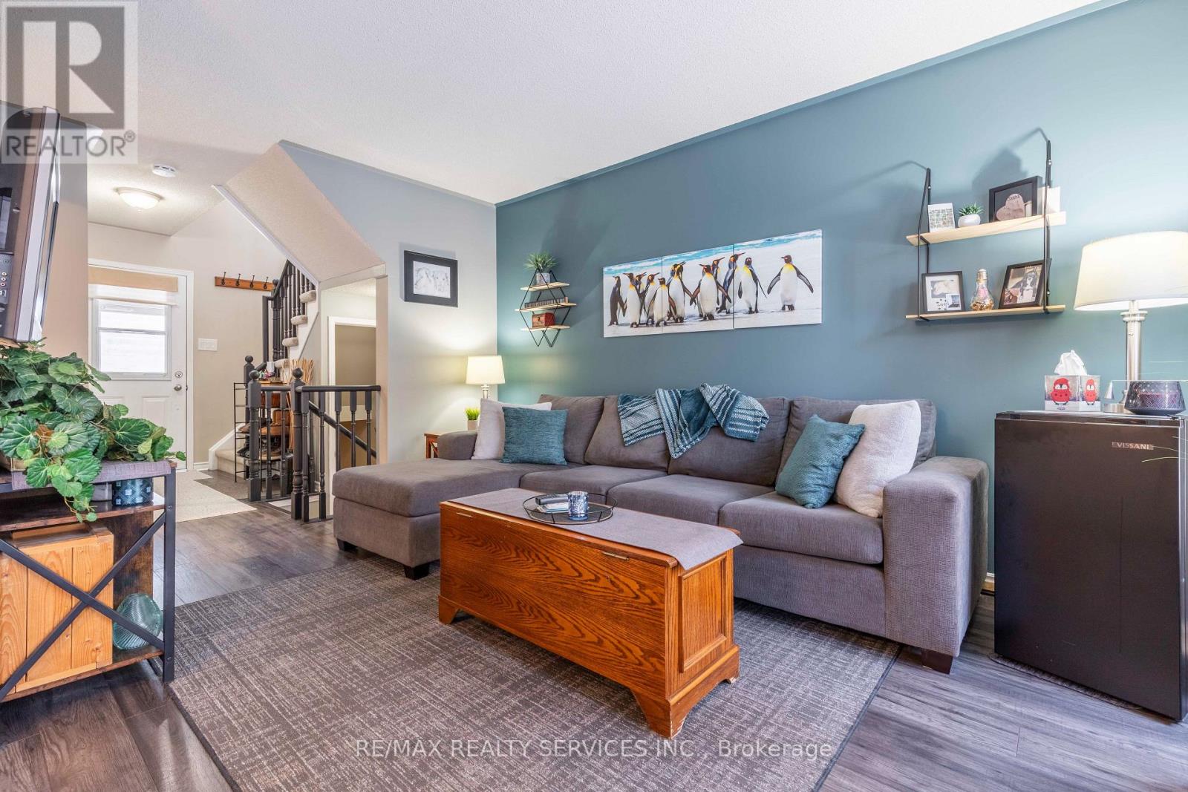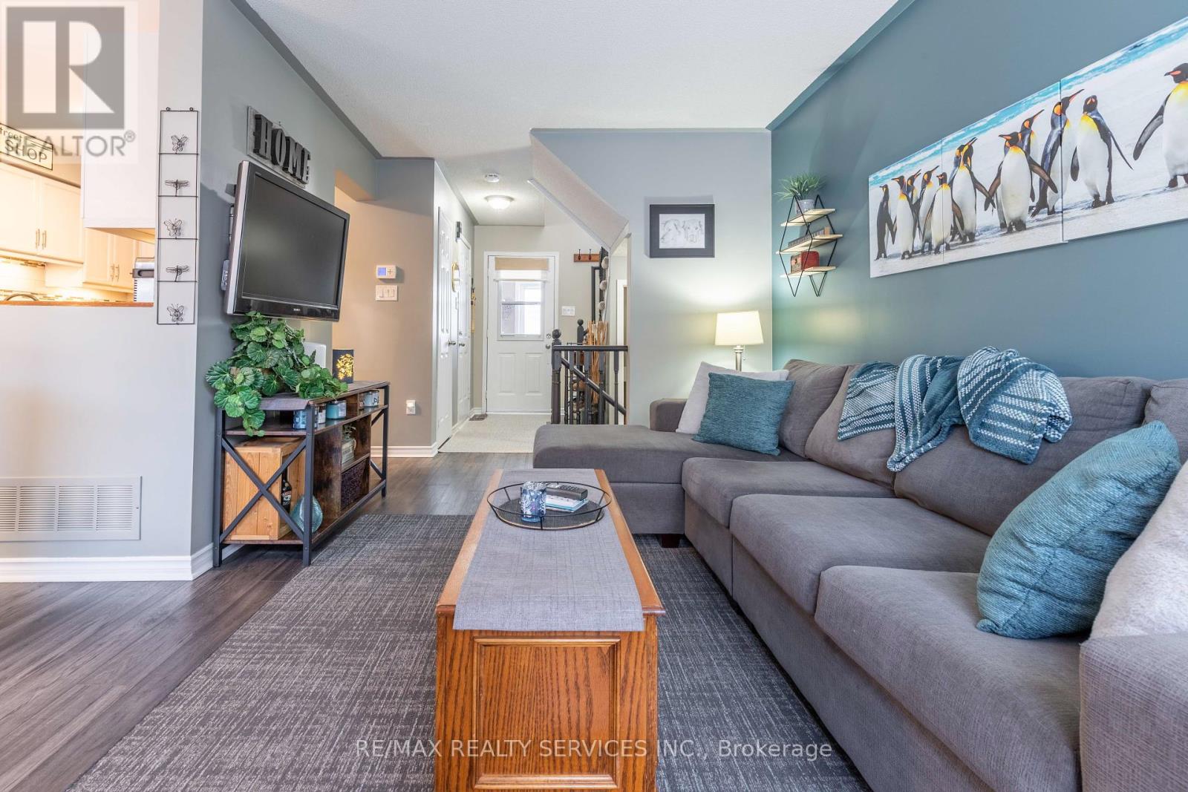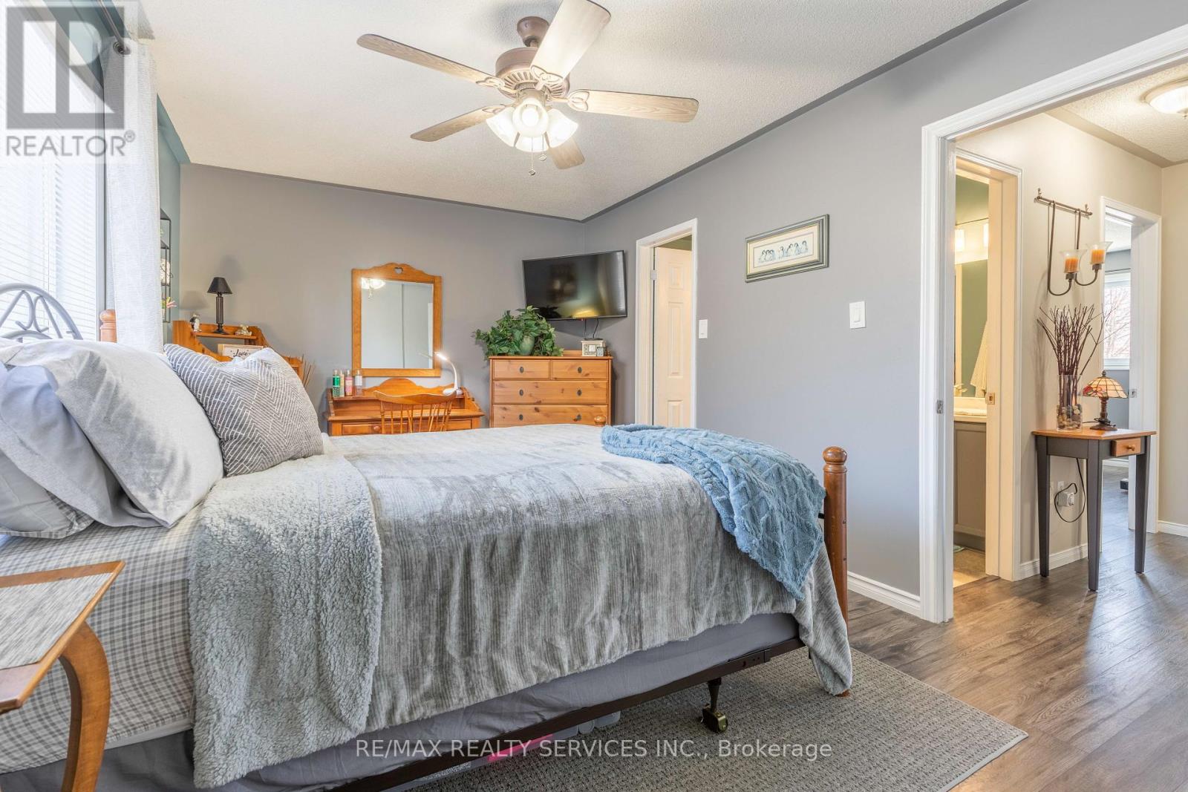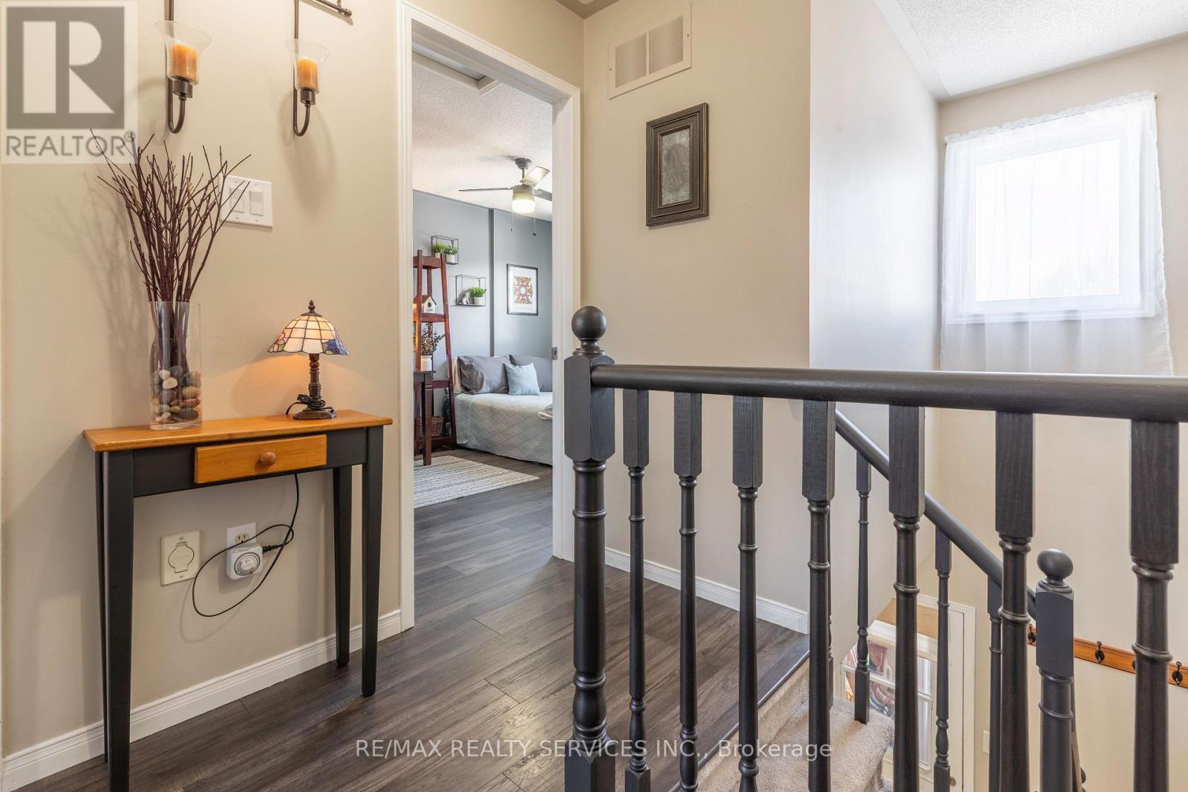92 Pickett Crescent Barrie, Ontario L4N 8B9
$629,900
Move in Ready, Nicely Finished & Freshly Painted Throughout, garage Access, Stainless Steel Fridge 2016, Stove 2015,, Dishwasher 2022, Kitchen remodeled to Butcherblock counters, under counter cabinet lighting, deep double sink. Comfort height toilets, Tankless water heater, Napoleon High Efficiency Furnace 2014, Roof 2014Double wide linen closet. Finished basement with 3 pc, Gazebo, Deck, Shed, Patio, , Spacious Fenced backyard , no neighbours behind, Walking Trails . Great home Show & Sell **** EXTRAS **** 1-800-701-0494 for appointments(option for helping local agent to avoid charges)) (id:35492)
Property Details
| MLS® Number | S11910850 |
| Property Type | Single Family |
| Community Name | Painswick North |
| Amenities Near By | Park, Public Transit, Schools |
| Features | Carpet Free |
| Parking Space Total | 2 |
Building
| Bathroom Total | 2 |
| Bedrooms Above Ground | 2 |
| Bedrooms Below Ground | 1 |
| Bedrooms Total | 3 |
| Appliances | Dryer, Freezer, Microwave, Refrigerator, Stove, Washer, Window Coverings |
| Basement Development | Finished |
| Basement Type | N/a (finished) |
| Construction Style Attachment | Attached |
| Cooling Type | Central Air Conditioning |
| Exterior Finish | Brick, Vinyl Siding |
| Flooring Type | Laminate |
| Foundation Type | Concrete |
| Heating Fuel | Natural Gas |
| Heating Type | Forced Air |
| Stories Total | 2 |
| Type | Row / Townhouse |
| Utility Water | Municipal Water |
Parking
| Attached Garage |
Land
| Acreage | No |
| Fence Type | Fenced Yard |
| Land Amenities | Park, Public Transit, Schools |
| Sewer | Sanitary Sewer |
| Size Depth | 111 Ft ,5 In |
| Size Frontage | 19 Ft ,8 In |
| Size Irregular | 19.69 X 111.48 Ft |
| Size Total Text | 19.69 X 111.48 Ft |
Rooms
| Level | Type | Length | Width | Dimensions |
|---|---|---|---|---|
| Second Level | Other | 2.16 m | 4.99 m | 2.16 m x 4.99 m |
| Basement | Other | 7.52 m | 3.71 m | 7.52 m x 3.71 m |
| Main Level | Living Room | 2.74 m | 4.87 m | 2.74 m x 4.87 m |
| Main Level | Dining Room | 2.46 m | 2.47 m | 2.46 m x 2.47 m |
| Main Level | Kitchen | 2.56 m | 3.04 m | 2.56 m x 3.04 m |
| Upper Level | Primary Bedroom | 2.72 m | 4.99 m | 2.72 m x 4.99 m |
| Upper Level | Bedroom 2 | 2.49 m | 3.99 m | 2.49 m x 3.99 m |
Contact Us
Contact us for more information

Bill Harkness
Broker
295 Queen Street East
Brampton, Ontario L6W 3R1
(905) 456-1000
(905) 456-1924










































