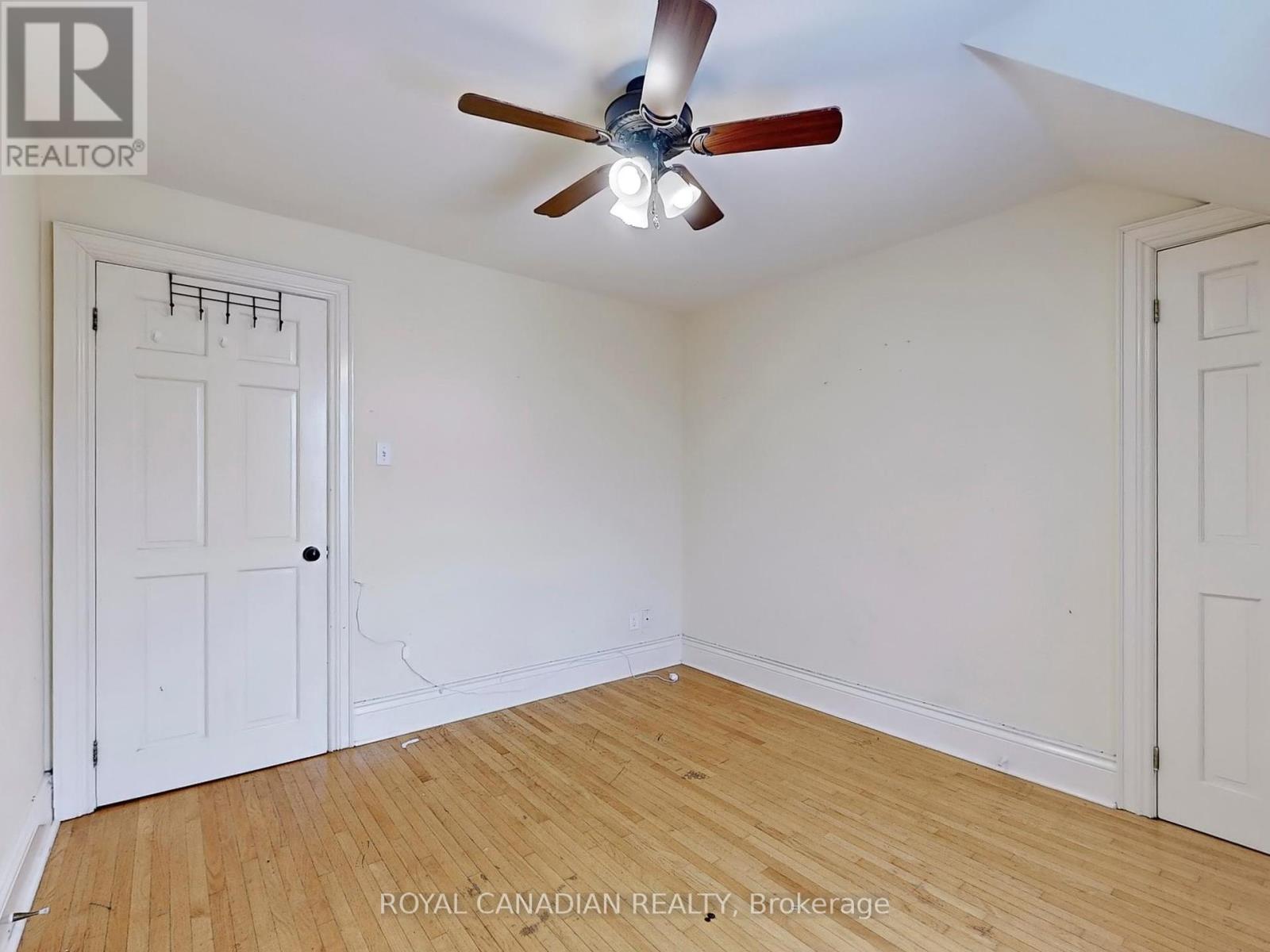92 Nassau Street W Oshawa, Ontario L1J 4A4
$799,999
Opportunity Knocks! Gorgeous detached home on a massive 70 ft wide lot with great curb appeal and a covered front porch. Updated from top to bottom, this home offers 3+2 spacious bedrooms and 2 renovated bathrooms. Featuring hardwood floors throughout, 9 ft ceilings, and large, bright living rooms, its a perfect place to entertain. Renovated eat-in kitchen with walk-out to the yard. The main floor includes a large primary bedroom. Spacious bedrooms with large closets and renovated bathrooms. Detached 16 ft x 12 ft heated workshop with 60 amps service. The super private backyard oasis features an interlocked patio, stunning gardens, gazebo, and firepit. Freshly painted, with 200 amps service and newer 40-year roof (warranty transferable). Upgraded electrical, plumbing, windows, HVAC, central vacuum, and more. Conveniently located near schools, shopping, public transit, 401, parks, and recreation center. A must-see! (id:35492)
Property Details
| MLS® Number | E11907617 |
| Property Type | Single Family |
| Community Name | Vanier |
| Equipment Type | Water Heater - Electric |
| Parking Space Total | 2 |
| Rental Equipment Type | Water Heater - Electric |
Building
| Bathroom Total | 2 |
| Bedrooms Above Ground | 3 |
| Bedrooms Total | 3 |
| Appliances | Dryer, Refrigerator, Stove, Washer, Window Coverings |
| Basement Type | Full |
| Construction Style Attachment | Detached |
| Cooling Type | Central Air Conditioning |
| Exterior Finish | Stucco |
| Flooring Type | Hardwood, Laminate |
| Foundation Type | Brick, Concrete |
| Half Bath Total | 1 |
| Heating Fuel | Natural Gas |
| Heating Type | Forced Air |
| Stories Total | 2 |
| Type | House |
| Utility Water | Municipal Water |
Land
| Acreage | No |
| Sewer | Sanitary Sewer |
| Size Depth | 100 Ft |
| Size Frontage | 69 Ft ,3 In |
| Size Irregular | 69.3 X 100 Ft |
| Size Total Text | 69.3 X 100 Ft|under 1/2 Acre |
| Zoning Description | R2 |
Rooms
| Level | Type | Length | Width | Dimensions |
|---|---|---|---|---|
| Main Level | Living Room | 4.68 m | 3.76 m | 4.68 m x 3.76 m |
| Main Level | Kitchen | 4.13 m | 3.89 m | 4.13 m x 3.89 m |
| Main Level | Primary Bedroom | 4.6 m | 3.7 m | 4.6 m x 3.7 m |
| Main Level | Study | 3.3 m | 2.4 m | 3.3 m x 2.4 m |
| Upper Level | Bedroom 2 | 3.2 m | 2.7 m | 3.2 m x 2.7 m |
| Upper Level | Bedroom 3 | 3.8 m | 3 m | 3.8 m x 3 m |
| Upper Level | Utility Room | 2.52 m | 1.93 m | 2.52 m x 1.93 m |
https://www.realtor.ca/real-estate/27767304/92-nassau-street-w-oshawa-vanier-vanier
Contact Us
Contact us for more information

Narasimha Rao Soogoor
Salesperson
2896 Slough St Unit #1
Mississauga, Ontario L4T 1G3
(905) 364-0727
(905) 364-0728
www.royalcanadianrealty.com










































