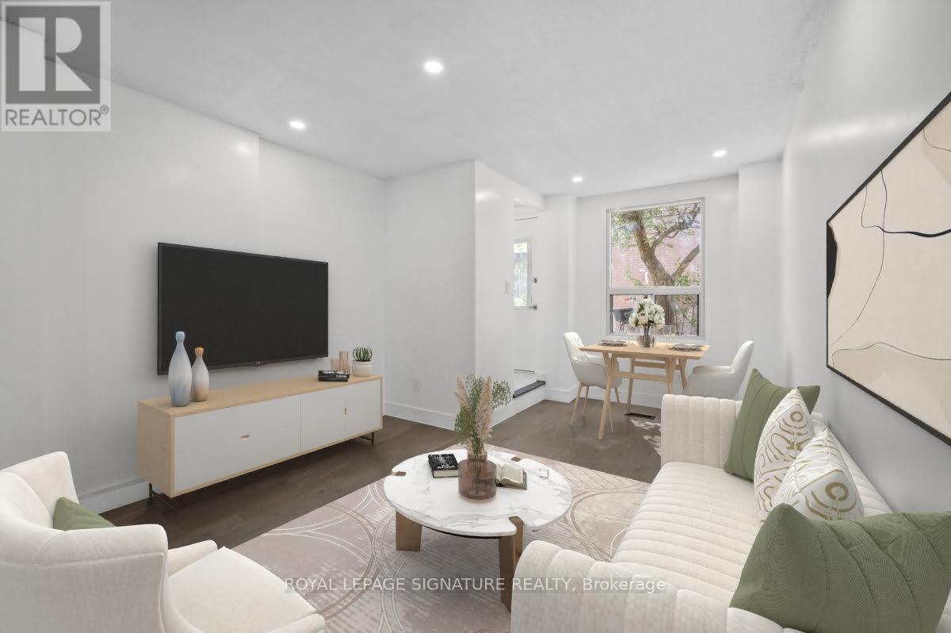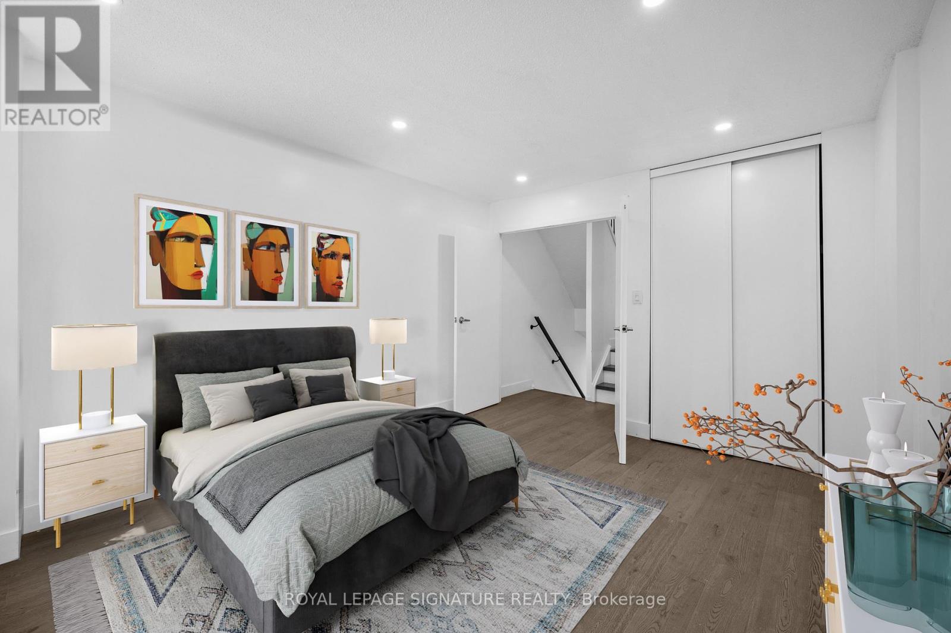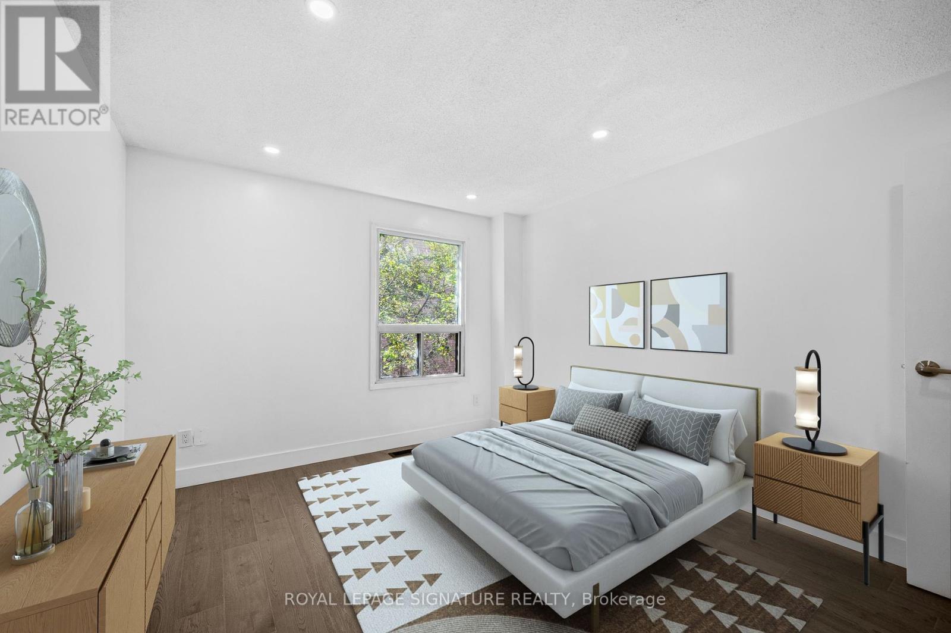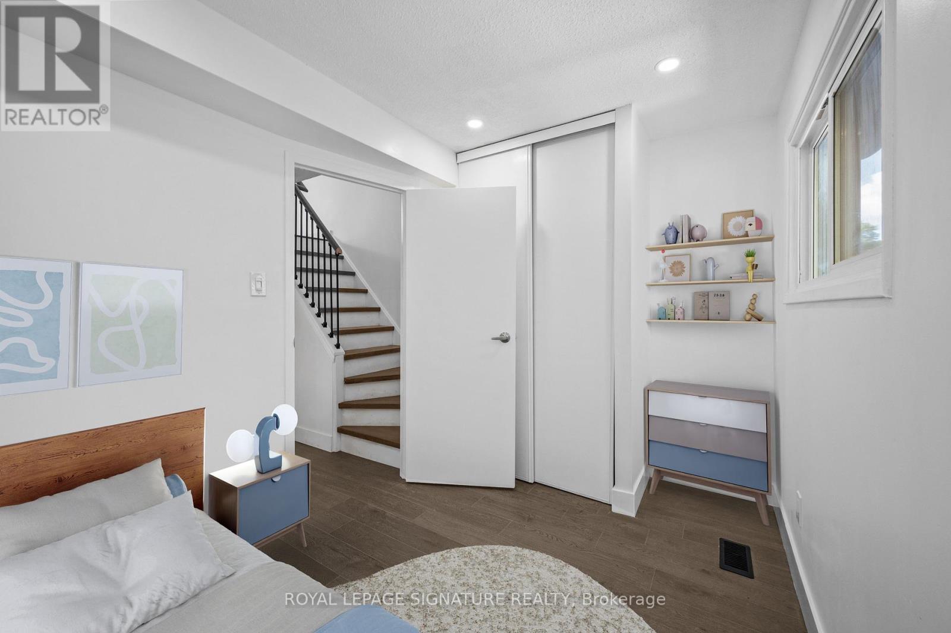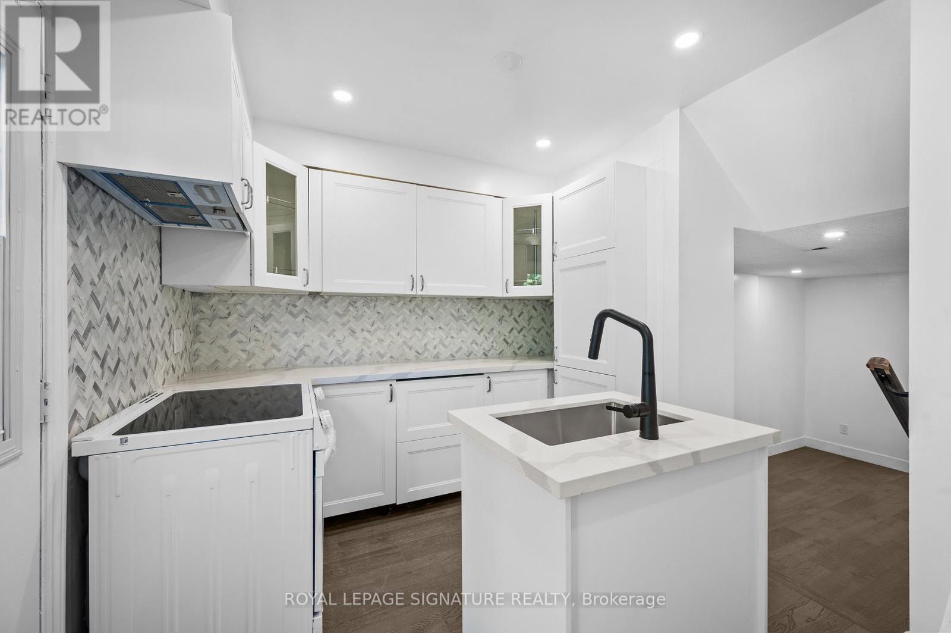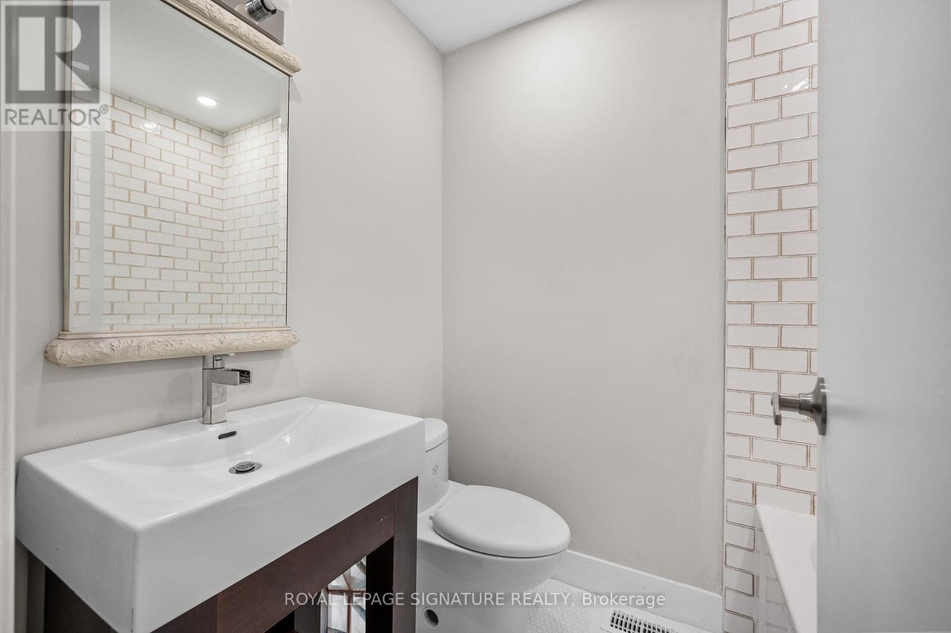92 - 275 Broadview Avenue Toronto, Ontario M4M 3H5
$899,000Maintenance, Water, Common Area Maintenance, Insurance, Parking
$390 Monthly
Maintenance, Water, Common Area Maintenance, Insurance, Parking
$390 MonthlyModern 3 bedroom townhouse in the heart of Toronto. New renovation throughout with premium kitchen & bathroom, upgraded flooring & lighting. Enjoy your private backyard & the vibrant neighbourhood with world-class restaurants, parks, schools, local markets & entertainment. Spacious & functional layout filled with natural light. **** EXTRAS **** Walk, cycle or drive to downtown within minutes. Drive to the DVP in 380 meters. 24/7 streetcar at your entrance. Steps away from everything. Parking included with visitor parking. Low condo fees. (id:35492)
Property Details
| MLS® Number | E11922769 |
| Property Type | Single Family |
| Community Name | South Riverdale |
| Amenities Near By | Park, Place Of Worship, Public Transit, Schools |
| Community Features | Pet Restrictions, School Bus |
| Parking Space Total | 1 |
Building
| Bathroom Total | 1 |
| Bedrooms Above Ground | 3 |
| Bedrooms Total | 3 |
| Appliances | Dishwasher, Dryer, Range, Refrigerator, Stove, Washer |
| Basement Type | Full |
| Cooling Type | Central Air Conditioning |
| Exterior Finish | Aluminum Siding, Brick |
| Flooring Type | Hardwood |
| Heating Fuel | Natural Gas |
| Heating Type | Forced Air |
| Stories Total | 3 |
| Size Interior | 1,000 - 1,199 Ft2 |
| Type | Row / Townhouse |
Land
| Acreage | No |
| Fence Type | Fenced Yard |
| Land Amenities | Park, Place Of Worship, Public Transit, Schools |
Rooms
| Level | Type | Length | Width | Dimensions |
|---|---|---|---|---|
| Second Level | Bedroom | 3.39 m | 3.96 m | 3.39 m x 3.96 m |
| Lower Level | Great Room | 9.15 m | 3.39 m | 9.15 m x 3.39 m |
| Upper Level | Bedroom 2 | 2.31 m | 3.39 m | 2.31 m x 3.39 m |
| Upper Level | Bedroom 3 | 3.39 m | 2.89 m | 3.39 m x 2.89 m |
| Ground Level | Living Room | 9.68 m | 3.39 m | 9.68 m x 3.39 m |
| Ground Level | Dining Room | 3.39 m | 9.68 m | 3.39 m x 9.68 m |
| Ground Level | Kitchen | 3.42 m | 2.73 m | 3.42 m x 2.73 m |
Contact Us
Contact us for more information

Kenneth Finch
Broker
www.kenfinch.net/
www.facebook.com/KenFinchRealtor/
201-30 Eglinton Ave West
Mississauga, Ontario L5R 3E7
(905) 568-2121
(905) 568-2588

