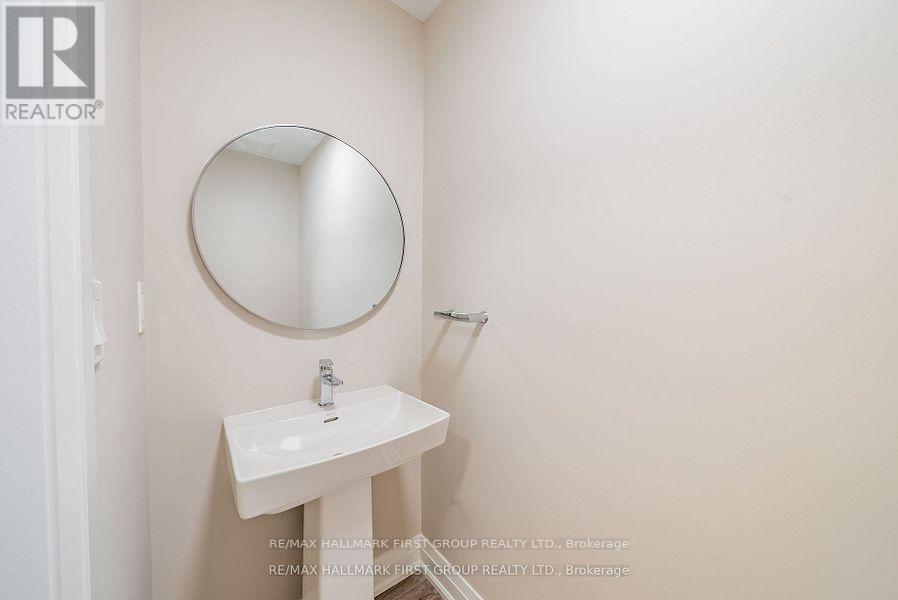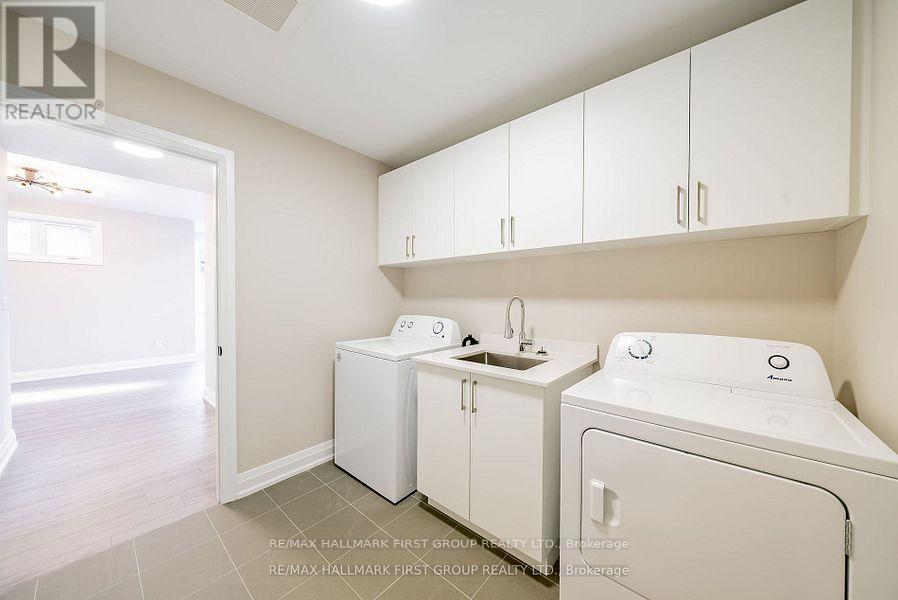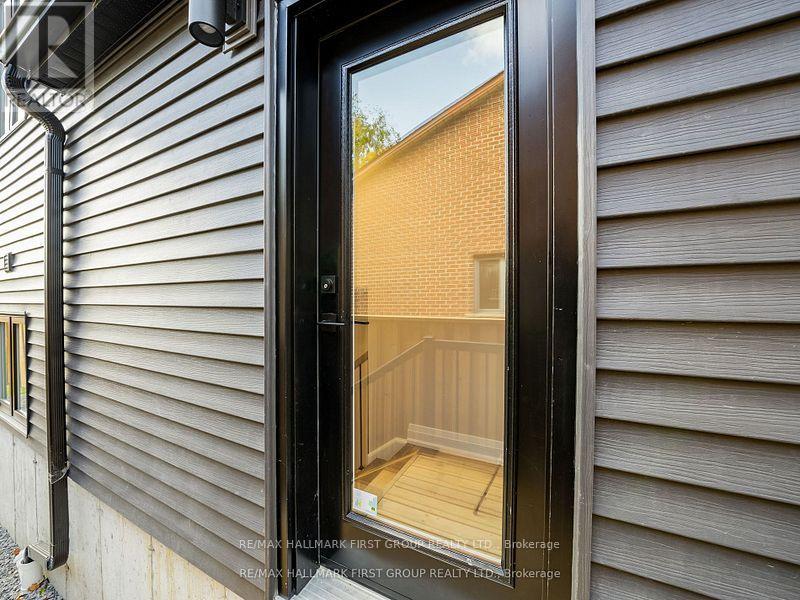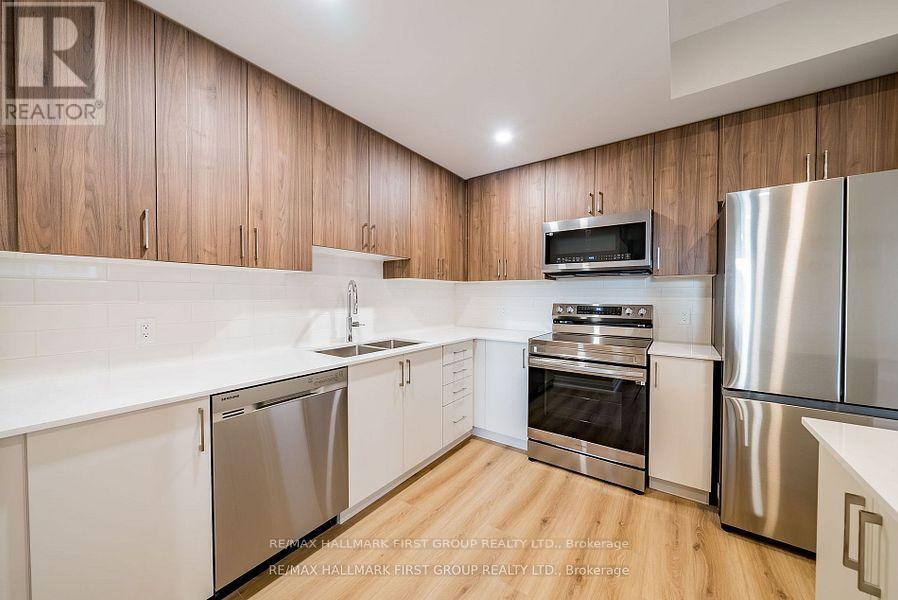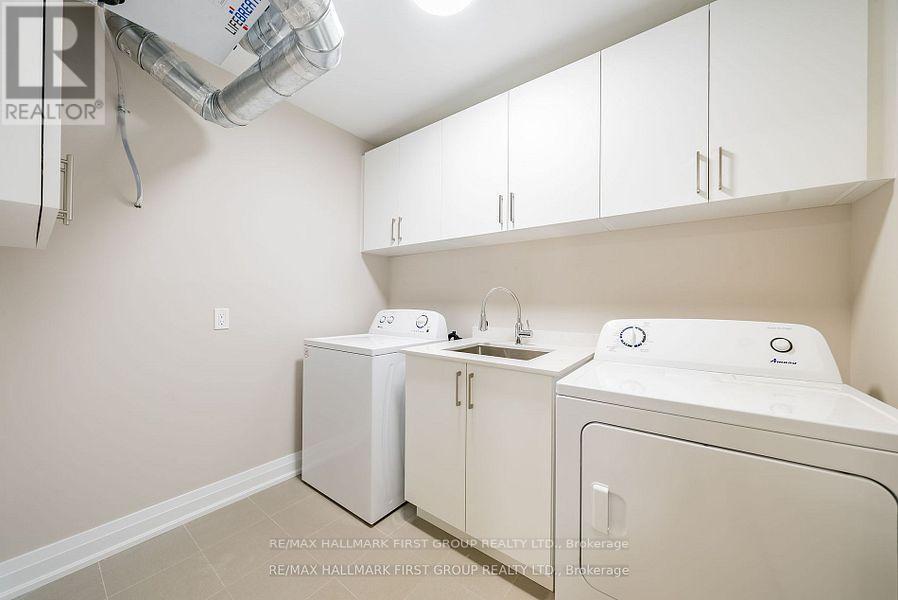917 Dundas Street W Whitby, Ontario L1N 2N8
$1,289,000
Welcome home! This stunning 3142 sq foot Manorville Homes custom built 3 +1 bedroom home with a 2 bedroom accessory apartment is ready for its first occupants! A stunning property that perfectly blends modern style with everyday comfort. This home is an incredible investment with a 6.2% projected cap rate or could be a perfect family home where you can supplement your mortgage with rental income. Tarion Warranty is included. Upon entering, you are greeted by a bright and open-concept layout that maximizes natural light with its cathedral ceilings and creates a warm, inviting atmosphere. The living areas boast beautiful finishes, including upgraded flooring, stylish fixtures, and modern details that provide both function and elegance. The spacious kitchen is a chef's dream, featuring sleek countertops, custom cabinetry, and top-of-the-line appliances perfect for cooking, entertaining, or enjoying casual family meals. The home offers multiple generously sized bedrooms, including a luxurious primary suite complete with a walk-in closet and an ensuite bathroom. The bathrooms have been meticulously designed with contemporary fixtures, ensuring that your home feels like a retreat from the moment you step inside. The large windows throughout offer picturesque views of the surrounding neighborhood and flood the rooms with natural light. Step outside to a beautifully landscaped backyard, where you can enjoy your morning coffee or host gatherings with friends and family. The outdoor space is perfect for relaxation and entertaining alike, offering both privacy and room for creativity with gardening or outdoor activities. Offers welcome anytime! **** EXTRAS **** Located steps to trails, grocery, transit, schools and West Whitby's Lynde Creek. (id:35492)
Property Details
| MLS® Number | E11906220 |
| Property Type | Single Family |
| Community Name | Lynde Creek |
| Amenities Near By | Public Transit, Park, Schools |
| Features | Wooded Area, Ravine |
| Parking Space Total | 6 |
| Structure | Deck |
Building
| Bathroom Total | 5 |
| Bedrooms Above Ground | 3 |
| Bedrooms Below Ground | 2 |
| Bedrooms Total | 5 |
| Appliances | Garage Door Opener Remote(s), Water Heater - Tankless |
| Basement Features | Apartment In Basement |
| Basement Type | N/a |
| Construction Style Attachment | Semi-detached |
| Cooling Type | Central Air Conditioning |
| Exterior Finish | Vinyl Siding |
| Fireplace Present | Yes |
| Foundation Type | Concrete |
| Half Bath Total | 1 |
| Heating Fuel | Electric |
| Heating Type | Forced Air |
| Stories Total | 2 |
| Size Interior | 3,000 - 3,500 Ft2 |
| Type | House |
| Utility Water | Municipal Water |
Parking
| Garage |
Land
| Acreage | No |
| Land Amenities | Public Transit, Park, Schools |
| Landscape Features | Landscaped |
| Sewer | Sanitary Sewer |
| Size Depth | 128 Ft ,8 In |
| Size Frontage | 37 Ft ,6 In |
| Size Irregular | 37.5 X 128.7 Ft |
| Size Total Text | 37.5 X 128.7 Ft |
https://www.realtor.ca/real-estate/27764566/917-dundas-street-w-whitby-lynde-creek-lynde-creek
Contact Us
Contact us for more information
Tim Fennessey
Broker
(905) 493-7355
www.timfennessey.com/
304 Brock St S. 2nd Flr
Whitby, Ontario L1N 4K4
(905) 668-3800
(905) 430-2550
www.remaxhallmark.com/Hallmark-Durham











