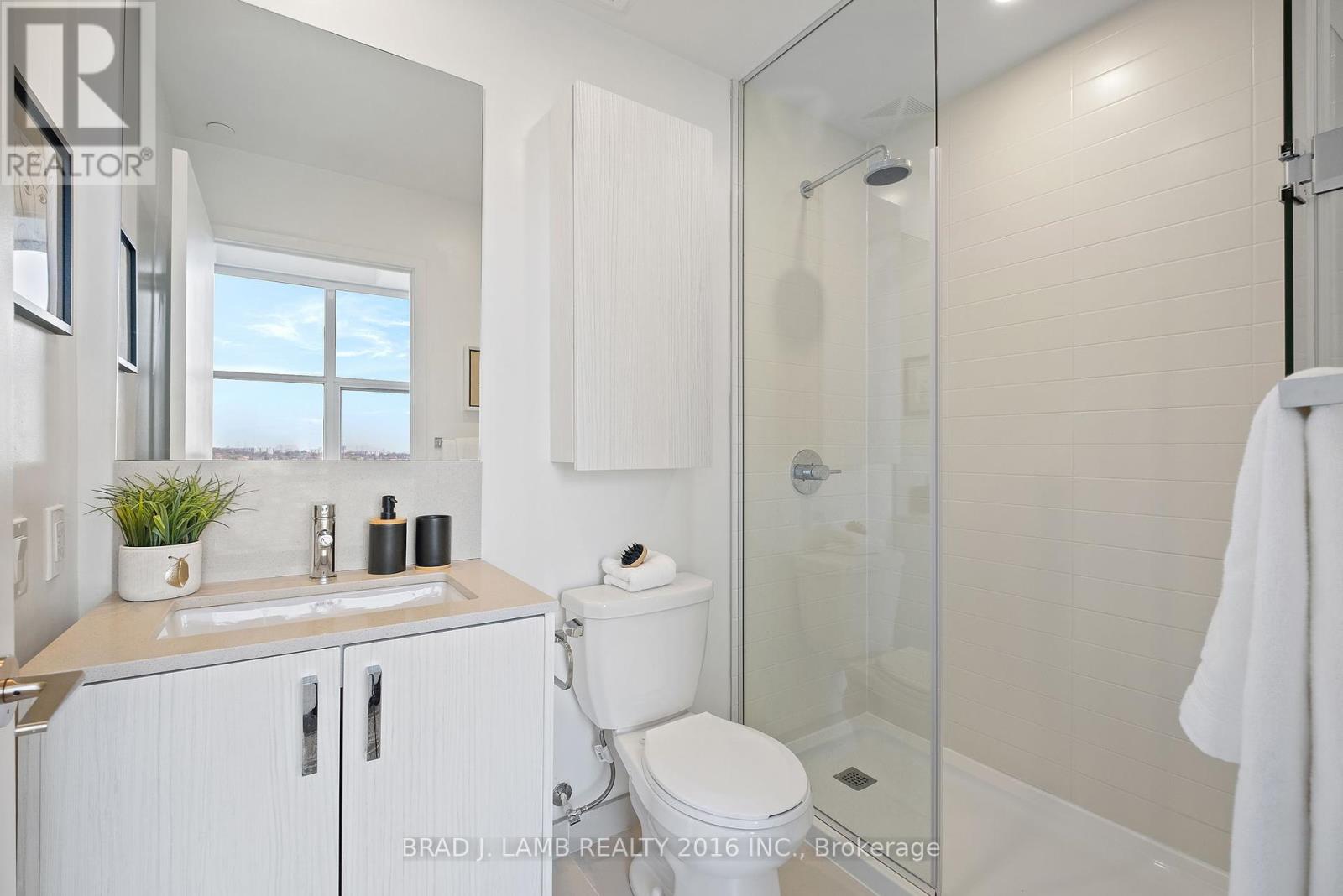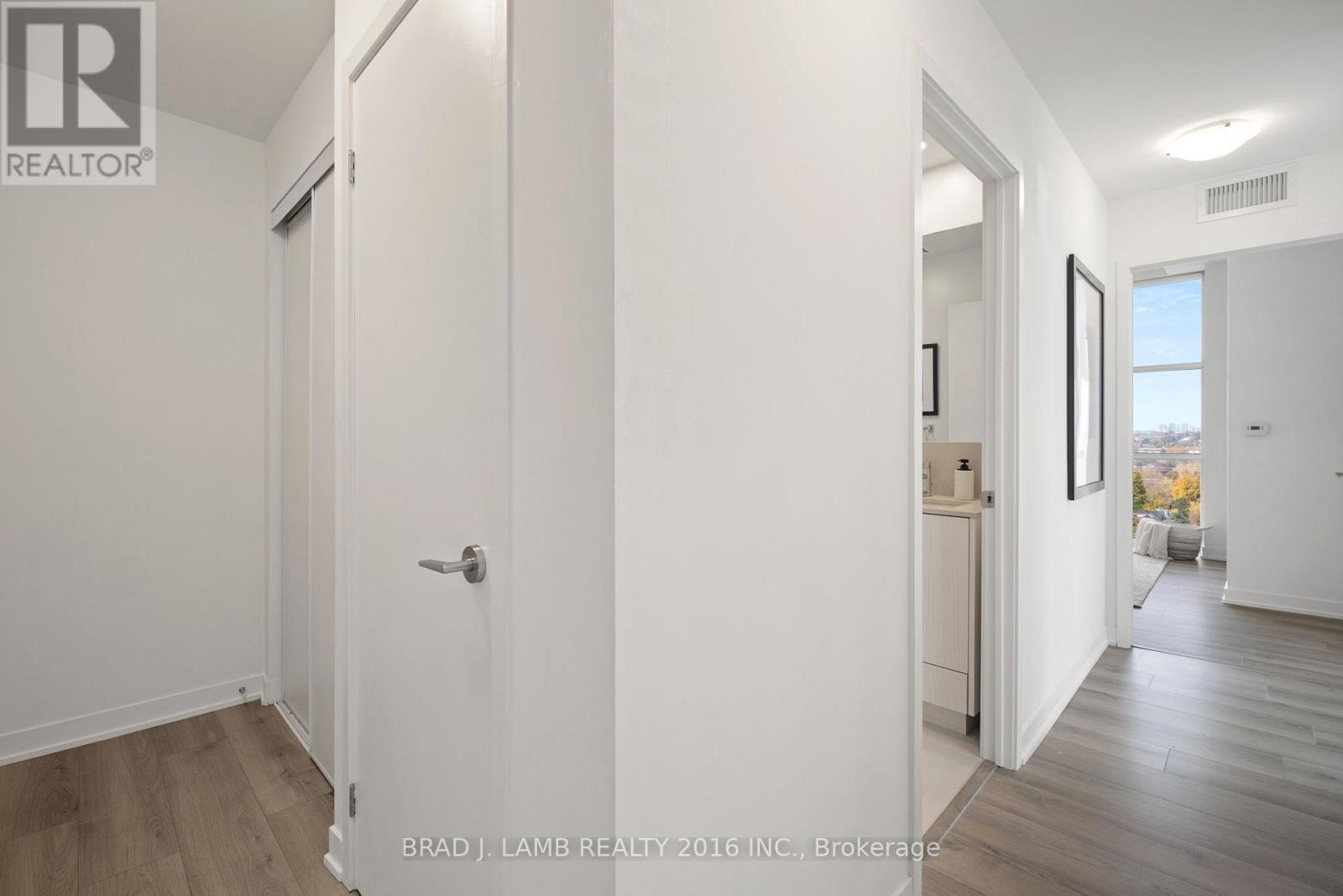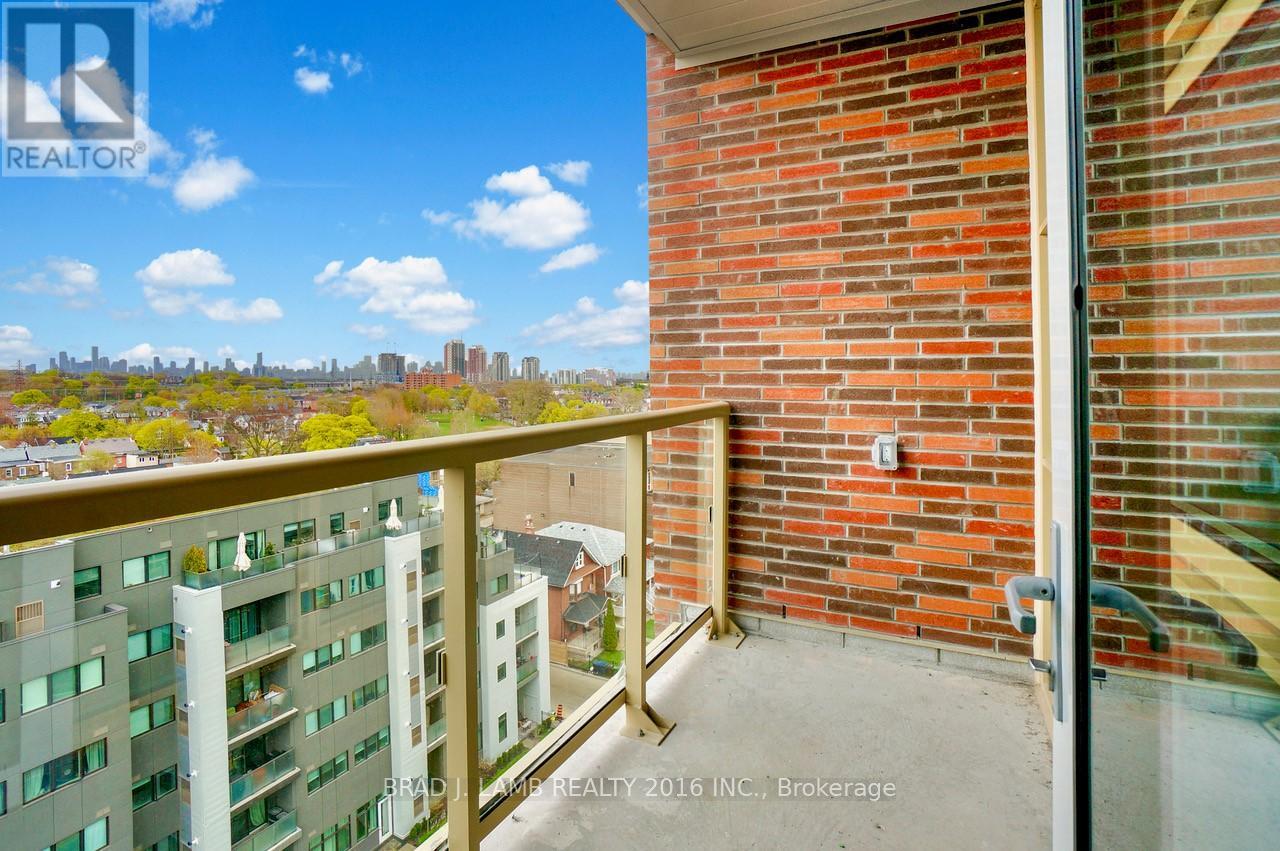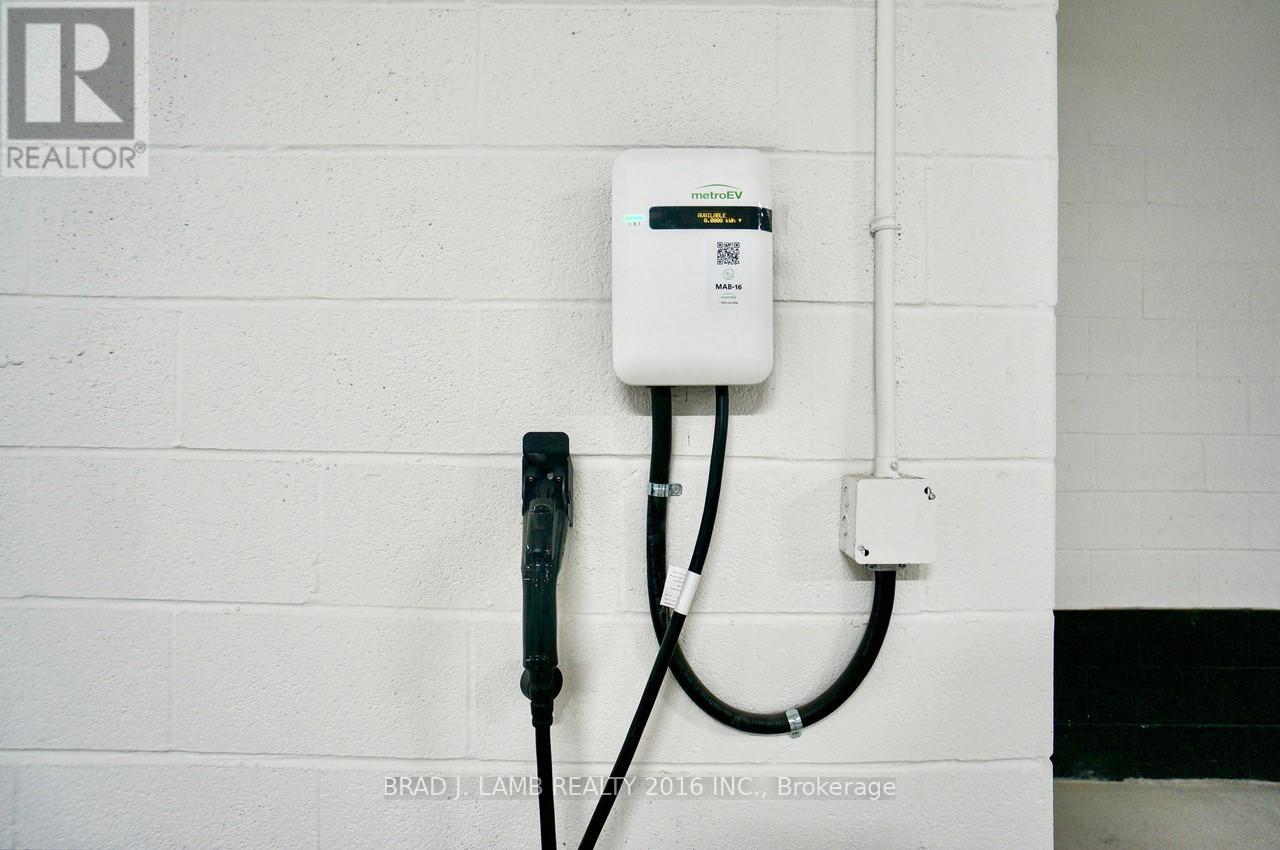917 - 1787 St. Clair Avenue W Toronto, Ontario M6N 1J6
$749,900Maintenance, Heat, Common Area Maintenance, Insurance, Parking
$713.83 Monthly
Maintenance, Heat, Common Area Maintenance, Insurance, Parking
$713.83 MonthlyLive the Penthouse life in this new, sprawling 2 bedroom + 2 full bathrooms! Looking for the perfect floorplan with no wasted space, underground parking, locker & forever postcard views? Your search is over. Part of the Penthouse Collection, private corner unit with 2 bedrooms + 2 full bathrooms + large balcony *Soaring 10ft Ceilings* Split-bedroom plan provides privacy. Both bedrooms have large windows! Enjoy unobstructed postcard views from your large private balcony. Sun-Filled open concept plan. Hardwood floors throughout. Stone counters, S/S appliances, floor-to-ceiling windows with custom roller-blinds already installed! Steps to T-T-C, great restos & parks. Parking spot comes with E-V charger, if you need one. Corner unit with floor-to-ceiling windows floods the unit with tons of sunlight. **** EXTRAS **** Enjoy An Array Of Lifestyle Amenities: Outdoor Rooftop, State Of The Art Gym & Lounge. Steps To Ttc. Walk To The Best Cafes & Restos Of St Clair W. Custom Roller Blinds. Underground Parking With E-V Charger. Storage Locker Included! (id:35492)
Property Details
| MLS® Number | W11881566 |
| Property Type | Single Family |
| Community Name | Weston-Pellam Park |
| Amenities Near By | Park, Public Transit |
| Community Features | Pet Restrictions |
| Features | Balcony |
| Parking Space Total | 1 |
| View Type | View |
Building
| Bathroom Total | 2 |
| Bedrooms Above Ground | 2 |
| Bedrooms Total | 2 |
| Amenities | Security/concierge, Exercise Centre, Party Room, Visitor Parking, Storage - Locker |
| Appliances | Blinds, Dryer, Microwave, Washer |
| Cooling Type | Central Air Conditioning |
| Exterior Finish | Brick |
| Fire Protection | Security System |
| Flooring Type | Hardwood |
| Heating Fuel | Natural Gas |
| Heating Type | Forced Air |
| Size Interior | 800 - 899 Ft2 |
| Type | Apartment |
Parking
| Underground |
Land
| Acreage | No |
| Land Amenities | Park, Public Transit |
Rooms
| Level | Type | Length | Width | Dimensions |
|---|---|---|---|---|
| Flat | Living Room | 17.36 m | 10.33 m | 17.36 m x 10.33 m |
| Flat | Dining Room | 17.36 m | 10.33 m | 17.36 m x 10.33 m |
| Flat | Kitchen | 17.36 m | 10.33 m | 17.36 m x 10.33 m |
| Flat | Primary Bedroom | Measurements not available | ||
| Flat | Bedroom 2 | 10.53 m | 9.02 m | 10.53 m x 9.02 m |
Contact Us
Contact us for more information

Andrew John Bonello
Salesperson
www.torontocondos.com/
www.linkedin.com/profile/view?id=20345567&trk=nav_responsive_tab_profile
778 King Street West
Toronto, Ontario M5V 1N6
(416) 368-5262
(416) 368-5114
www.torontocondos.com/






























