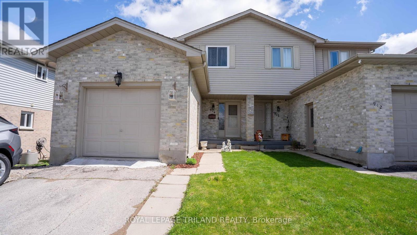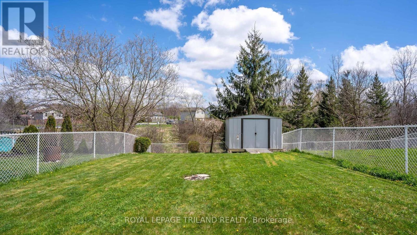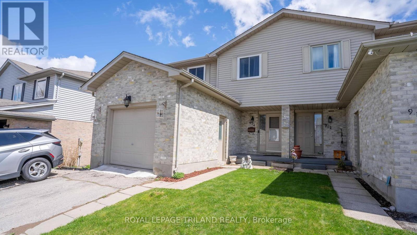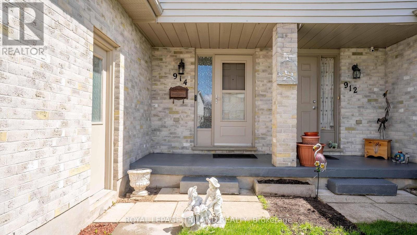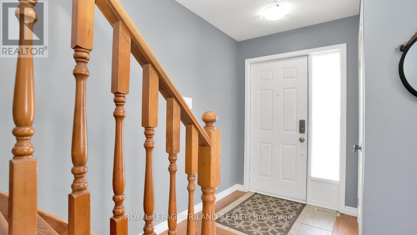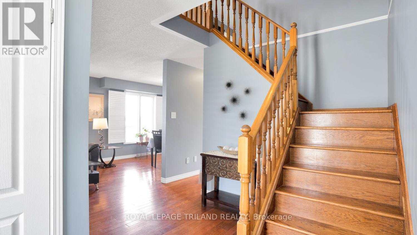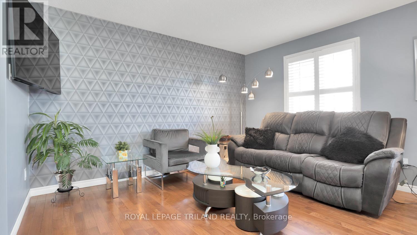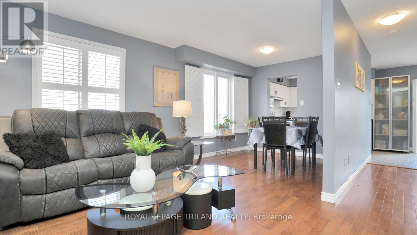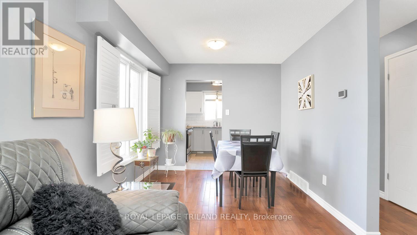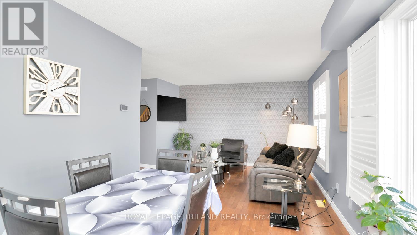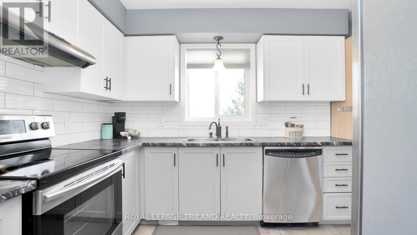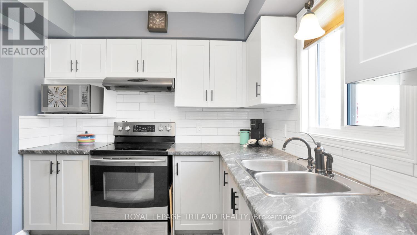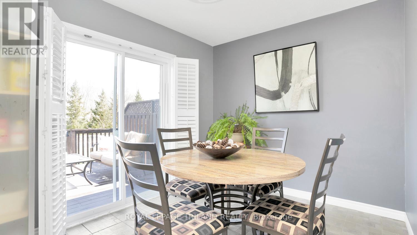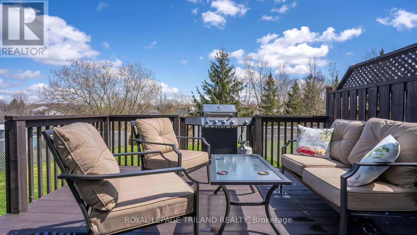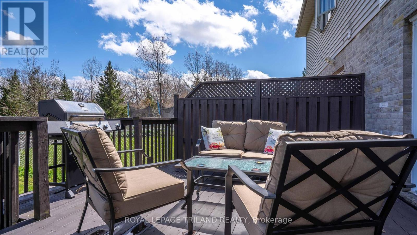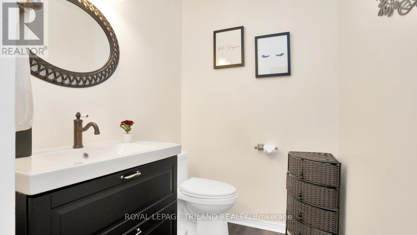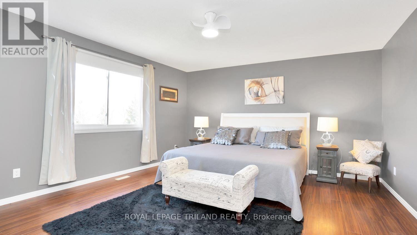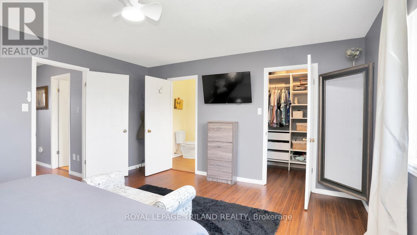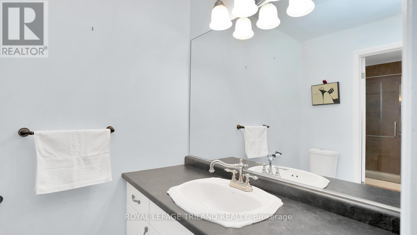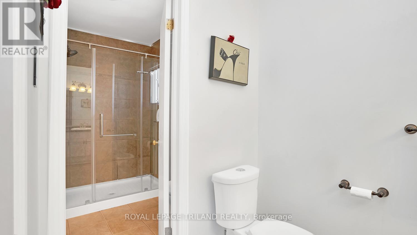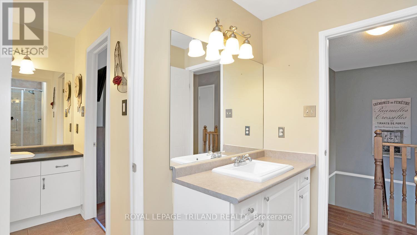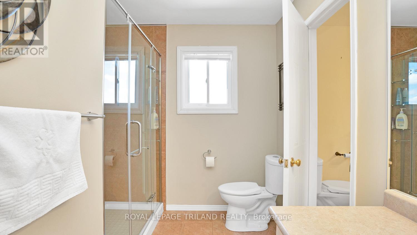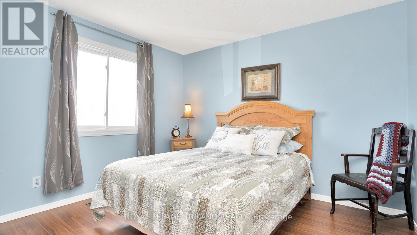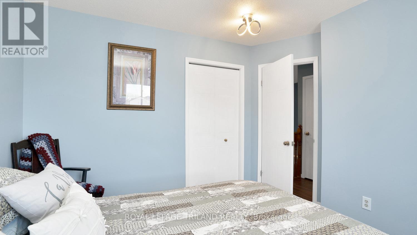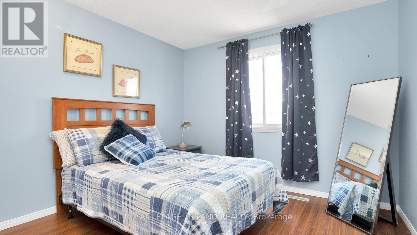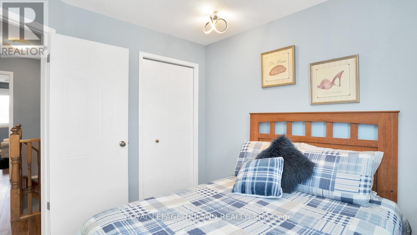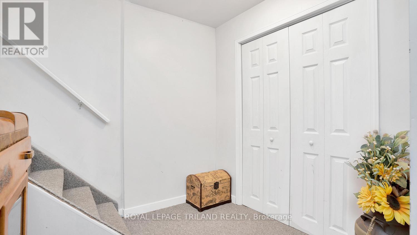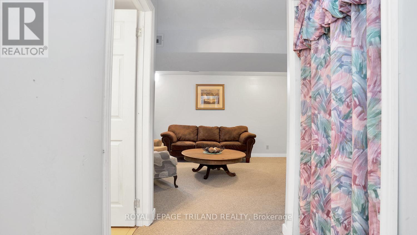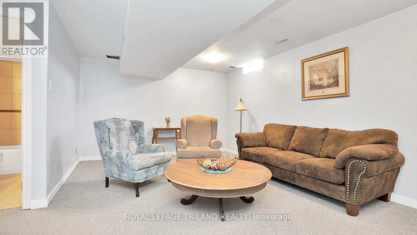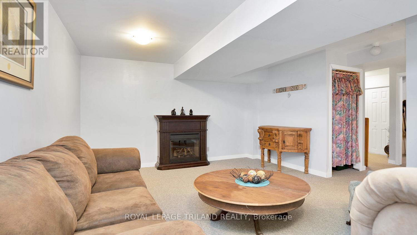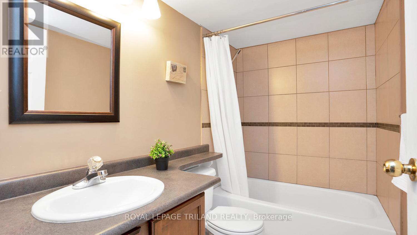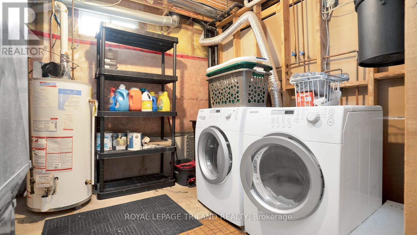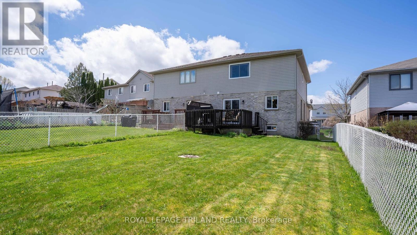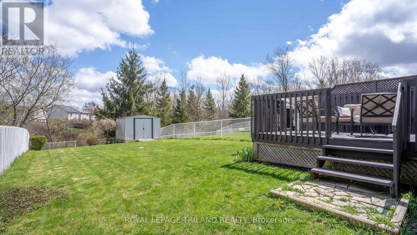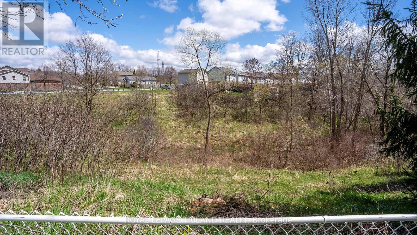914 Shelborne St London, Ontario N5Z 5A7
$625,000
MOVE IN READY TRANQUILITY! You won't want to miss this meticulously maintained house located in South London. The beautiful home features 3 bedrooms, 4 baths, single car garage and a fully fenced yard backing onto a large, picturesque ravine. The main floor is perfect for daily life or entertaining with spacious living room and dining room areas filled with lots of natural light, hardwood and tile flooring & a 2 pc bathroom. The kitchen includes stainless steel appliances and looks onto a large yard backing a quiet greenspace. Whether you feel like having your morning coffee in the open breakfast nook or on the backyard deck, it's the perfect place to start your morning. For even more calm, venture upstairs and retreat to the spacious primary bedroom complete with a walk-in closet and access to an ensuite that is connected to the full bathroom. All three bedrooms have beautifully maintained flooring and lots of closet space. We're not done yet! The lower level has even more to offer with a large rec room, 4-piece bathroom and lots of storage space. Close to parks, recreation, schools, shopping centers, 401 highway and many amenities, it is the ideal blend of comfort and convenience to call home! Book your showing today! (id:35492)
Property Details
| MLS® Number | X8260008 |
| Property Type | Single Family |
| Community Name | South J |
| Amenities Near By | Park, Public Transit, Schools |
| Parking Space Total | 2 |
Building
| Bathroom Total | 4 |
| Bedrooms Above Ground | 3 |
| Bedrooms Total | 3 |
| Basement Development | Partially Finished |
| Basement Type | Full (partially Finished) |
| Construction Style Attachment | Semi-detached |
| Cooling Type | Central Air Conditioning |
| Exterior Finish | Vinyl Siding |
| Heating Fuel | Natural Gas |
| Heating Type | Forced Air |
| Stories Total | 2 |
| Type | House |
Parking
| Attached Garage |
Land
| Acreage | No |
| Land Amenities | Park, Public Transit, Schools |
| Size Irregular | 30.04 X 138.63 Ft ; 143.27ft X 30.19ft X 138.63ft X 30.24ft |
| Size Total Text | 30.04 X 138.63 Ft ; 143.27ft X 30.19ft X 138.63ft X 30.24ft |
Rooms
| Level | Type | Length | Width | Dimensions |
|---|---|---|---|---|
| Second Level | Bedroom | 3.26 m | 3.32 m | 3.26 m x 3.32 m |
| Second Level | Bedroom | 3.52 m | 3.47 m | 3.52 m x 3.47 m |
| Second Level | Primary Bedroom | 4.89 m | 4.41 m | 4.89 m x 4.41 m |
| Basement | Recreational, Games Room | 6.1 m | 4.13 m | 6.1 m x 4.13 m |
| Basement | Utility Room | 3.91 m | 11 m | 3.91 m x 11 m |
| Main Level | Eating Area | 3.46 m | 2.67 m | 3.46 m x 2.67 m |
| Main Level | Dining Room | 2.93 m | 2.67 m | 2.93 m x 2.67 m |
| Main Level | Foyer | 2.51 m | 3.44 m | 2.51 m x 3.44 m |
| Main Level | Kitchen | 2.97 m | 2.65 m | 2.97 m x 2.65 m |
| Main Level | Living Room | 3.92 m | 3.44 m | 3.92 m x 3.44 m |
https://www.realtor.ca/real-estate/26785736/914-shelborne-st-london-south-j
Interested?
Contact us for more information

103-240 Waterloo Street
London, Ontario N6B 2N4
(519) 672-9880
(519) 672-5145
www.royallepagetriland.com

Rochelle Sorzano
Salesperson
(519) 672-5145

103-240 Waterloo Street
London, Ontario N6B 2N4
(519) 672-9880
(519) 672-5145
www.royallepagetriland.com

