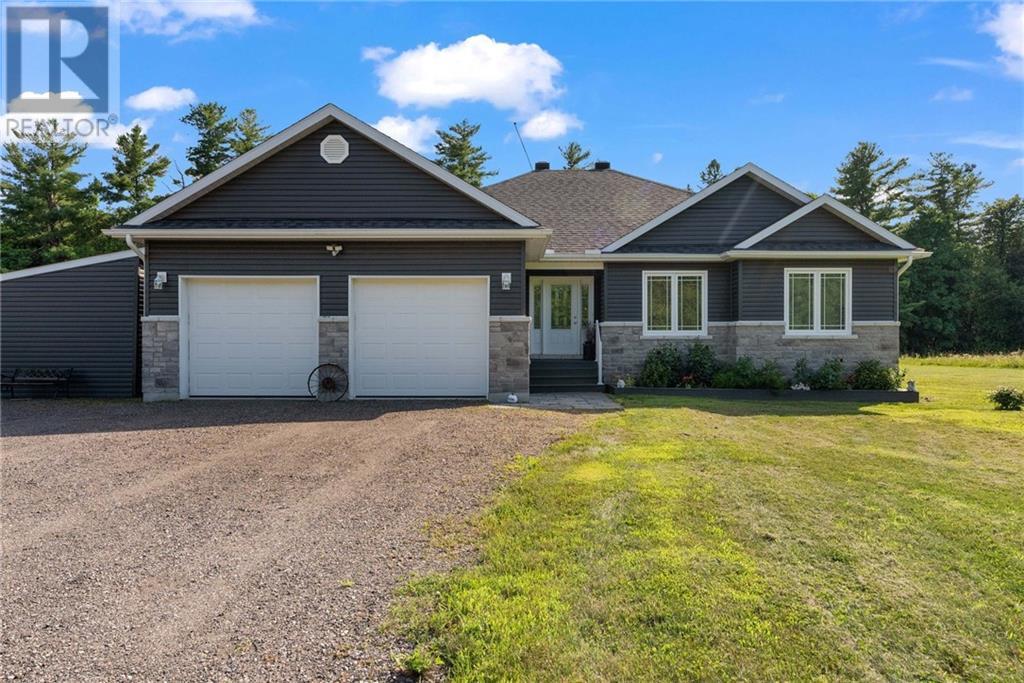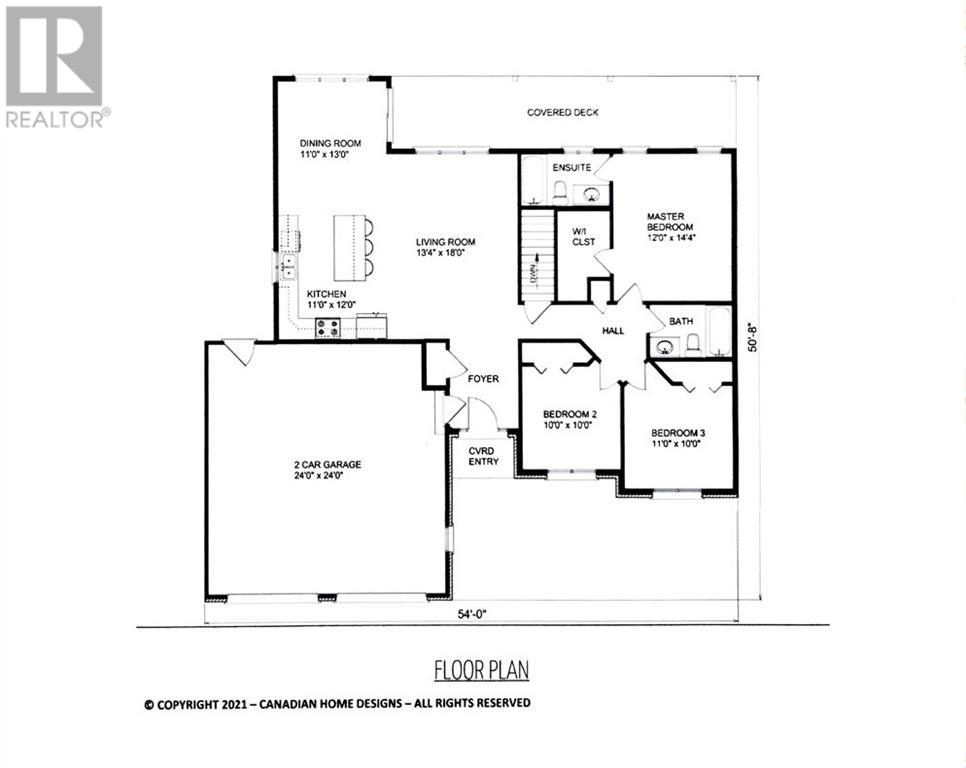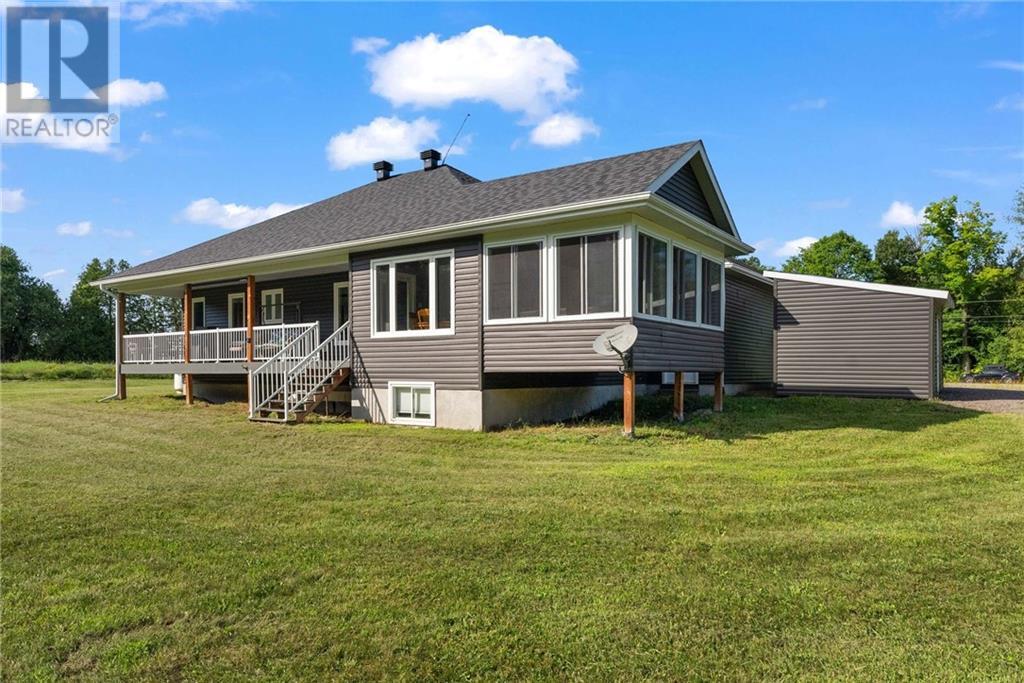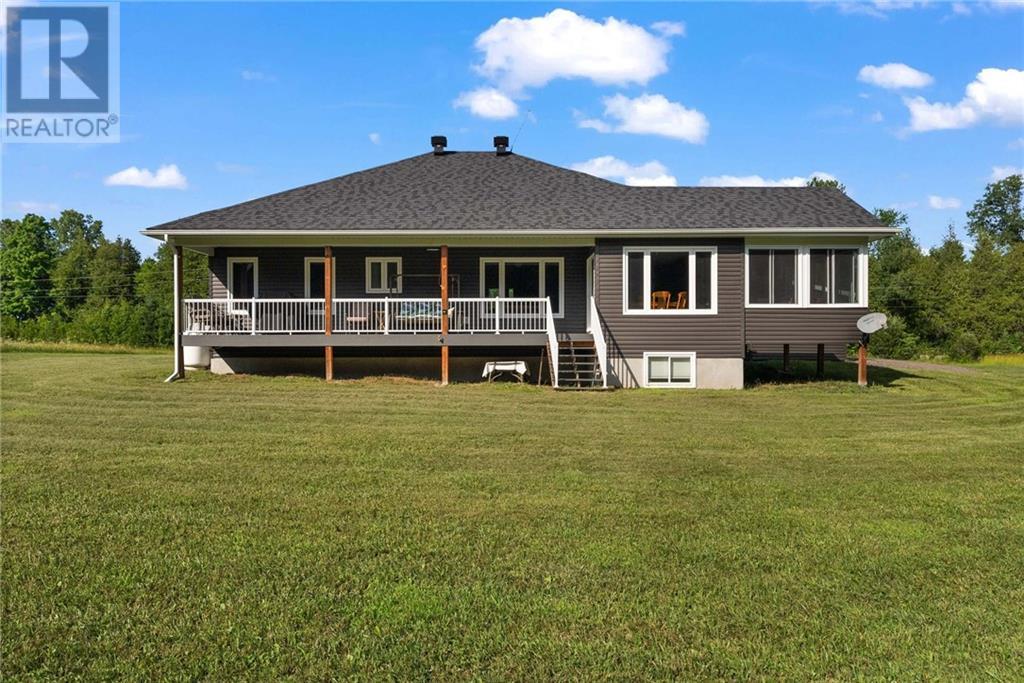912 Burnstown Road White Lake, Ontario K0A 3L0
$715,000
*UNDER CONSTRUCTION. Welcome to your new bungalow with the peace of mind of a Tarion warranty! This stunning, newly constructed home offers a perfect blend of modern luxury and comfortable living in desirable White Lake. Step into the bright and spacious open-concept living area, where natural light floods through large windows, highlighting the sleek floors and contemporary finishes throughout. The primary bedroom offers a luxurious ensuite bathroom, providing a serene retreat after a long day. Two additional well-appointed beds and a second full bath offer plenty of space for family, guests, or a home office. Outside, enjoy the views from the large covered composite deck while enjoying your morning brew. With a Tarion warranty ensuring peace of mind, this home combines quality craftsmanship with modern conveniences, including efficient heating and cooling systems. HST included in price. Horizon Custom Homes had been building for over 20 years in the area and have a great reputation. (id:35492)
Property Details
| MLS® Number | 1403982 |
| Property Type | Single Family |
| Neigbourhood | White Lake |
| Amenities Near By | Golf Nearby, Recreation Nearby, Water Nearby |
| Features | Acreage |
| Parking Space Total | 4 |
| Road Type | Paved Road |
Building
| Bathroom Total | 2 |
| Bedrooms Above Ground | 3 |
| Bedrooms Total | 3 |
| Architectural Style | Bungalow |
| Basement Development | Unfinished |
| Basement Type | Full (unfinished) |
| Constructed Date | 2024 |
| Construction Style Attachment | Detached |
| Cooling Type | Central Air Conditioning |
| Exterior Finish | Brick, Siding, Vinyl |
| Flooring Type | Laminate |
| Foundation Type | Poured Concrete |
| Heating Fuel | Propane |
| Heating Type | Forced Air |
| Stories Total | 1 |
| Type | House |
| Utility Water | Drilled Well |
Parking
| Attached Garage | |
| Inside Entry |
Land
| Acreage | Yes |
| Land Amenities | Golf Nearby, Recreation Nearby, Water Nearby |
| Sewer | Septic System |
| Size Depth | 298 Ft ,5 In |
| Size Frontage | 147 Ft ,8 In |
| Size Irregular | 147.7 Ft X 298.42 Ft |
| Size Total Text | 147.7 Ft X 298.42 Ft |
| Zoning Description | Residential |
Rooms
| Level | Type | Length | Width | Dimensions |
|---|---|---|---|---|
| Main Level | Dining Room | 11'0" x 13'0" | ||
| Main Level | Living Room | 13'4" x 18'0" | ||
| Main Level | Kitchen | 11'0" x 12'0" | ||
| Main Level | Primary Bedroom | 12'0" x 14'4" | ||
| Main Level | Bedroom | 11'0" x 10'0" | ||
| Main Level | Bedroom | 10'0" x 10'0" | ||
| Main Level | 4pc Bathroom | 8'4" x 5'1" | ||
| Main Level | 4pc Ensuite Bath | 9'0" x 5'1" | ||
| Main Level | Foyer | 8'8" x 7'0" | ||
| Other | Other | 24'0" x 24'0" |
https://www.realtor.ca/real-estate/27210019/912-burnstown-road-white-lake-white-lake
Interested?
Contact us for more information

Jessica Fay
Broker
www.jessicafay.ca/

49 Main Street, P.o.box 250
Cobden, Ontario K0J 1K0
(613) 647-4253

Charlene Buske
Salesperson
www.charlenebuske.ca/

49 Main Street, P.o.box 250
Cobden, Ontario K0J 1K0
(613) 647-4253

















