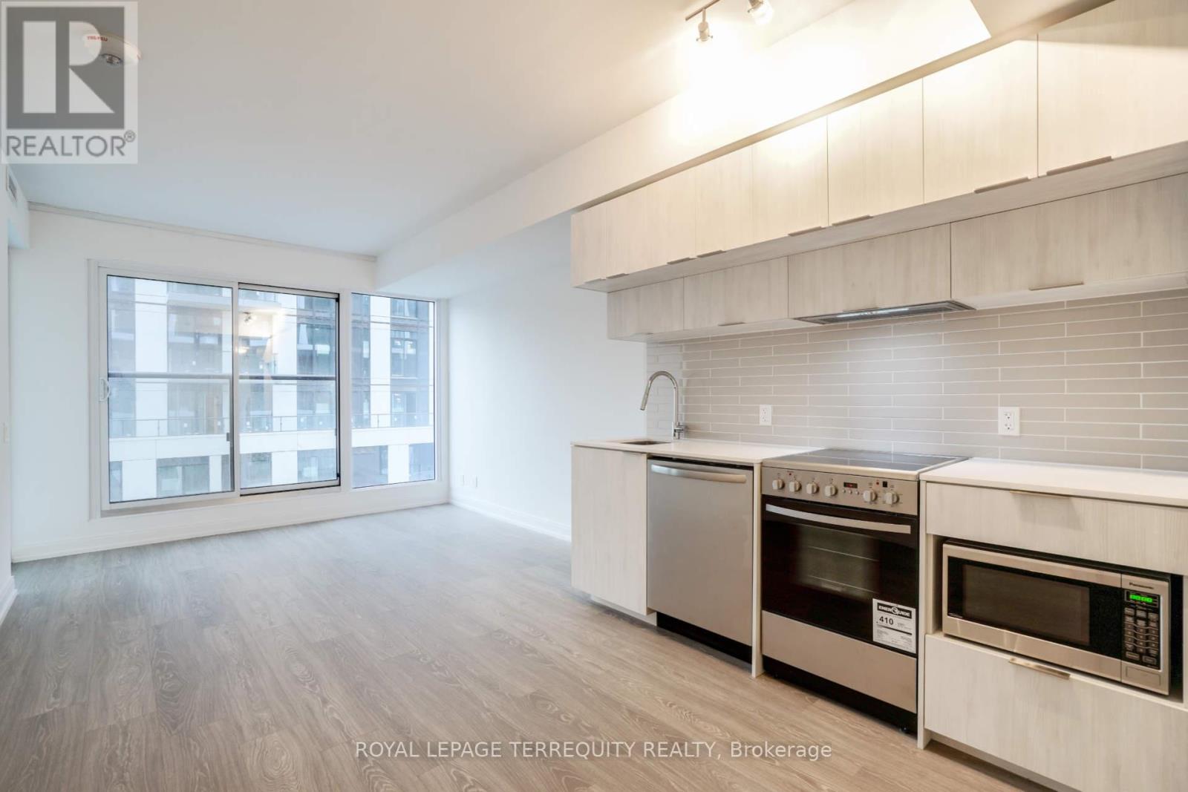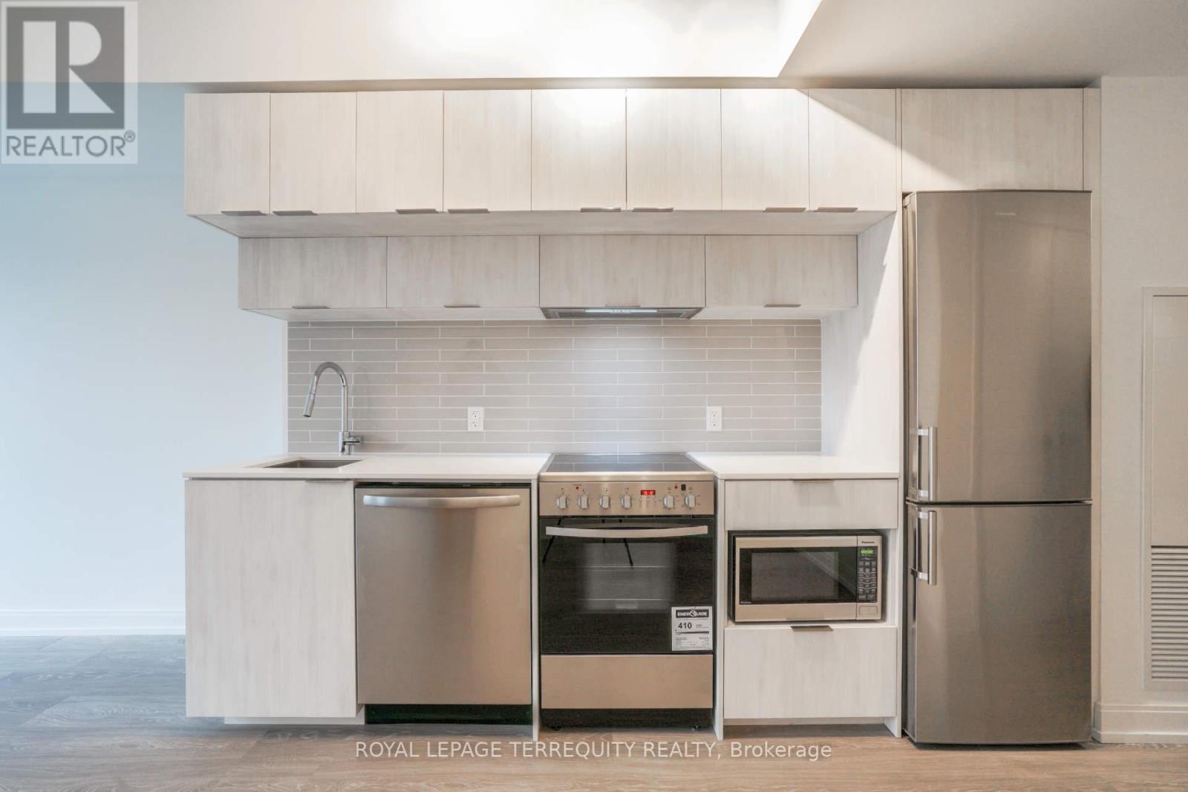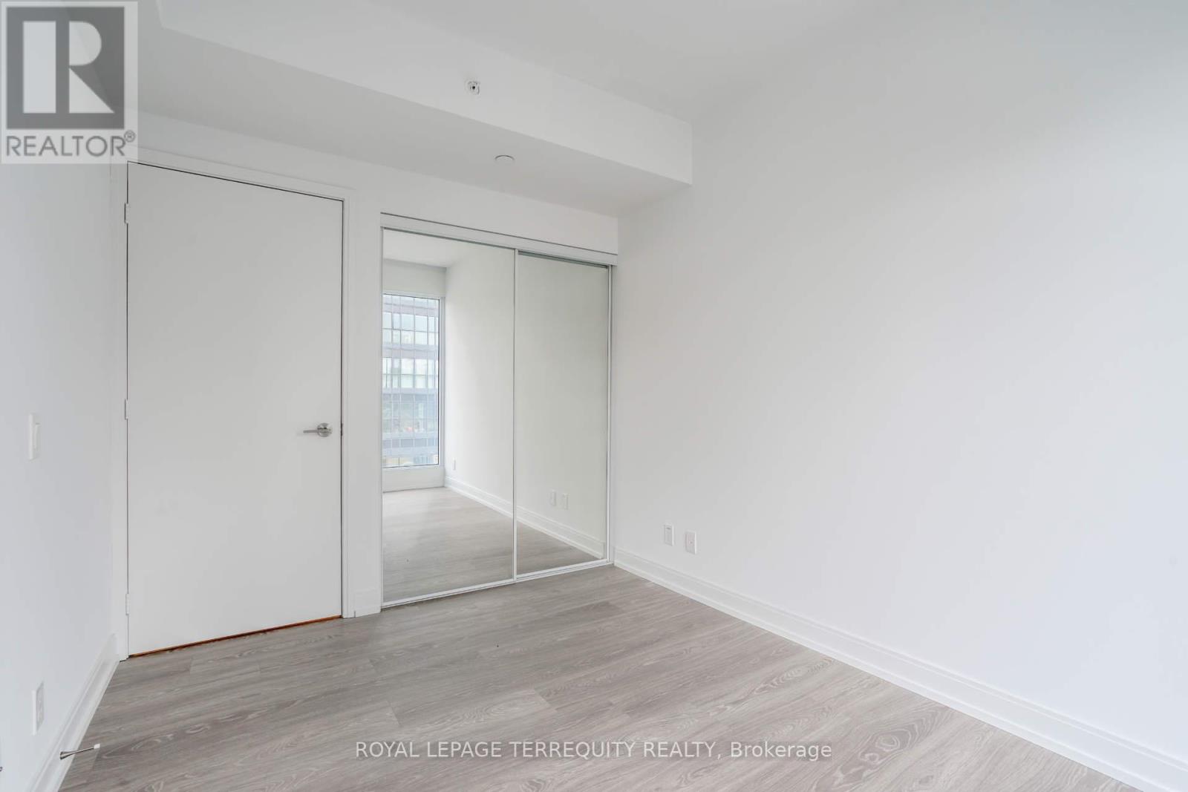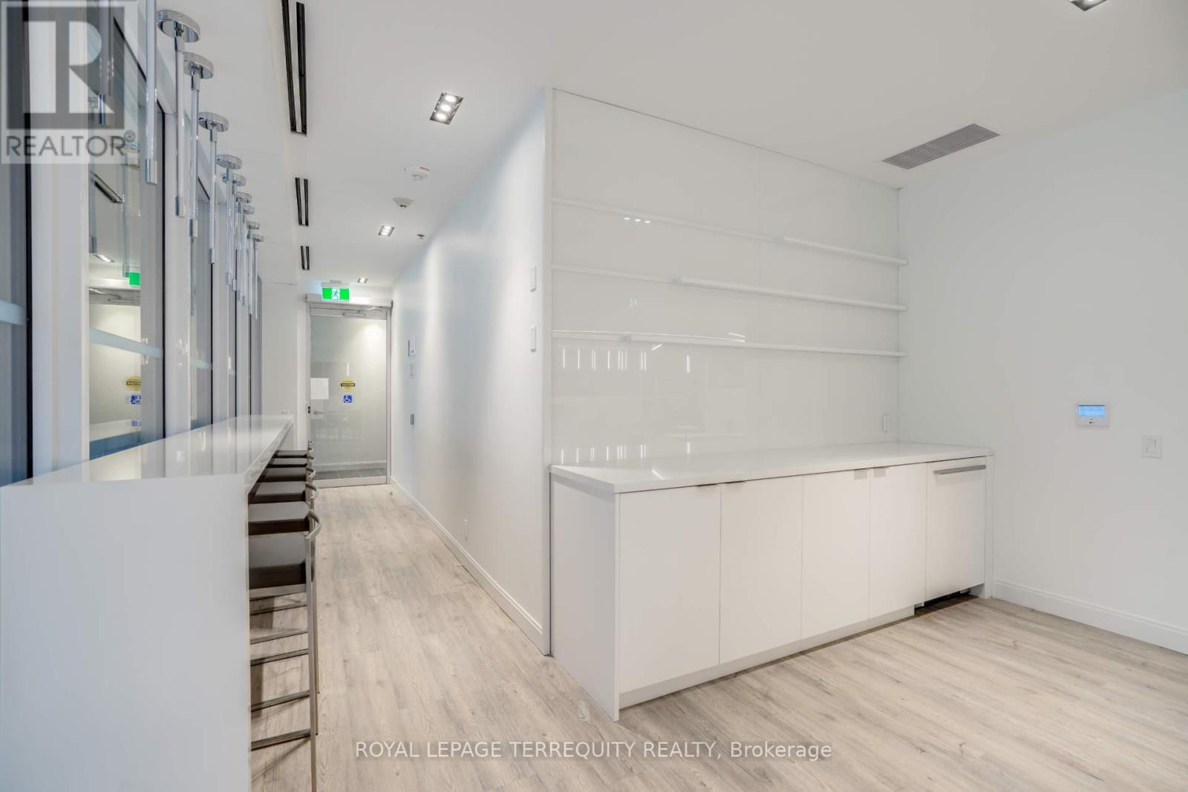911 - 181 Dundas Street E Toronto, Ontario M5A 0N5
$639,990Maintenance, Heat, Common Area Maintenance, Insurance
$464.72 Monthly
Maintenance, Heat, Common Area Maintenance, Insurance
$464.72 MonthlyThis modern, open-concept 2-bedroom corner suite is located just minutes from the vibrant Yonge-Dundas Square, offering a bright and airy living space thanks to its floor-to-ceiling windows. The sleek, contemporary kitchen features a quartz countertop, under-mounted sink, stainless steel appliances, and a stylish subway tile backsplash. The master bedroom boasts a spacious, sunlight-filled walk-in closet. Professionally installed roller shades throughout add both style and privacy. Residents enjoy access to a variety of top-tier amenities, including a learning centre, fully-equipped gym, movie room, and an outdoor terrace. **** EXTRAS **** Stainless steel fridge, stainless steel stove, stainless steel dishwasher, stainless steel microwave, stacked W/D. window coverings. One storage locker included. Amenities include a fully-equipped gym and state-of-the-art Learning Centre. (id:35492)
Property Details
| MLS® Number | C11455926 |
| Property Type | Single Family |
| Community Name | Moss Park |
| Community Features | Pet Restrictions |
| Features | Balcony |
Building
| Bathroom Total | 1 |
| Bedrooms Above Ground | 2 |
| Bedrooms Total | 2 |
| Amenities | Storage - Locker |
| Cooling Type | Central Air Conditioning |
| Exterior Finish | Concrete |
| Flooring Type | Laminate |
| Heating Fuel | Natural Gas |
| Heating Type | Forced Air |
| Size Interior | 600 - 699 Ft2 |
| Type | Apartment |
Parking
| Underground |
Land
| Acreage | No |
Rooms
| Level | Type | Length | Width | Dimensions |
|---|---|---|---|---|
| Flat | Living Room | 8.71 m | 3.3 m | 8.71 m x 3.3 m |
| Flat | Dining Room | 8.71 m | 3.3 m | 8.71 m x 3.3 m |
| Flat | Kitchen | 8.71 m | 3.3 m | 8.71 m x 3.3 m |
| Flat | Primary Bedroom | 3.35 m | 2.64 m | 3.35 m x 2.64 m |
| Flat | Bedroom 2 | 3.35 m | 2.56 m | 3.35 m x 2.56 m |
https://www.realtor.ca/real-estate/27693961/911-181-dundas-street-e-toronto-moss-park-moss-park
Contact Us
Contact us for more information
Paul Musca
Salesperson
6 Yonge Street
Toronto, Ontario M5E 0E9
(416) 366-8800
(416) 366-8801






















