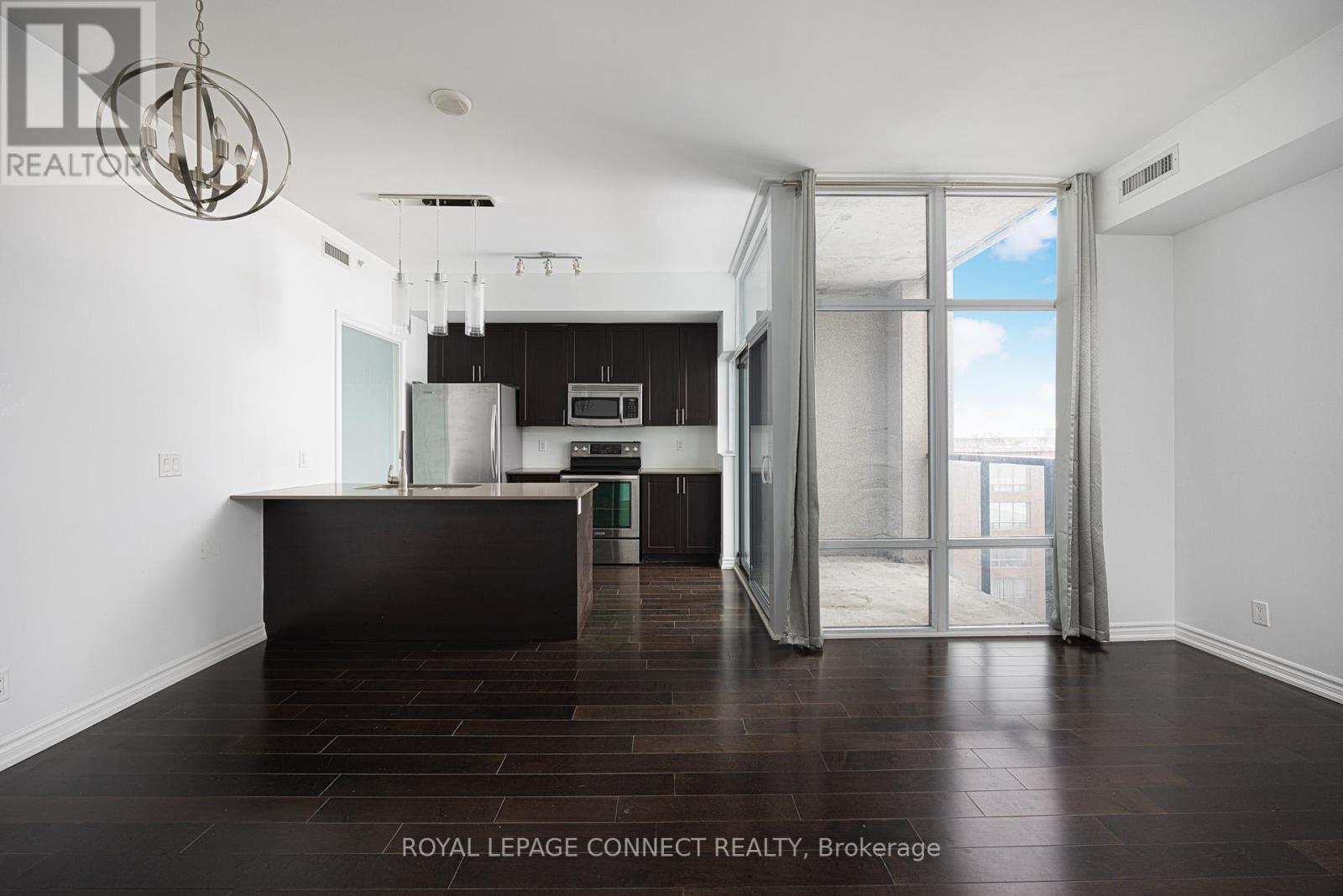910 - 280 Donlands Avenue Toronto, Ontario M4J 0A3
$630,000Maintenance, Heat, Water, Common Area Maintenance, Insurance, Parking
$925.89 Monthly
Maintenance, Heat, Water, Common Area Maintenance, Insurance, Parking
$925.89 MonthlyWelcome to the East Yorker, a charming boutique building in the heart of Danforth Village-East York. This bright and spacious unit features 9 ft ceilings and large floor-to-ceiling windows, letting in plenty of natural light. The open-concept layout is perfect for everyday living. The chefs kitchen offers plenty of cabinet space and beautiful quartz countertops. There are two roomy bedrooms, each with a walk-in closet, and the primary bedroom has its own 3-piece ensuite bathroom. The unit has dark laminate floors throughout, with ceramic tile in the bathrooms. Enjoy unobstructed southwest views from your private balcony, and take in panoramic city views from the buildings amazing rooftop terrace. A parking spot and storage locker are included. Building amenities include bike storage, a party/meeting room, a recreation room, a rooftop garden, and visitor parking. With TTC just steps away, commuting to downtown or midtown is easy. You'll also find schools, parks, restaurants, shops, and more along the Danforth all within walking distance. This is a fantastic opportunity you won't want to miss! (id:35492)
Property Details
| MLS® Number | E11923985 |
| Property Type | Single Family |
| Community Name | East York |
| Amenities Near By | Hospital, Park, Place Of Worship, Public Transit, Schools |
| Community Features | Pet Restrictions, Community Centre |
| Features | Balcony, Carpet Free |
| Parking Space Total | 1 |
Building
| Bathroom Total | 2 |
| Bedrooms Above Ground | 2 |
| Bedrooms Total | 2 |
| Amenities | Party Room, Visitor Parking, Exercise Centre, Recreation Centre, Storage - Locker |
| Appliances | Dishwasher, Dryer, Microwave, Refrigerator, Stove, Washer, Window Coverings |
| Cooling Type | Central Air Conditioning |
| Exterior Finish | Concrete |
| Flooring Type | Laminate |
| Heating Fuel | Natural Gas |
| Heating Type | Forced Air |
| Size Interior | 800 - 899 Ft2 |
| Type | Apartment |
Parking
| Underground |
Land
| Acreage | No |
| Land Amenities | Hospital, Park, Place Of Worship, Public Transit, Schools |
Rooms
| Level | Type | Length | Width | Dimensions |
|---|---|---|---|---|
| Flat | Living Room | 3.78 m | 3.48 m | 3.78 m x 3.48 m |
| Flat | Dining Room | 3.48 m | 1.7 m | 3.48 m x 1.7 m |
| Flat | Kitchen | 3.02 m | 2.64 m | 3.02 m x 2.64 m |
| Flat | Primary Bedroom | 3.33 m | 2.84 m | 3.33 m x 2.84 m |
| Flat | Bedroom 2 | 3.33 m | 3.33 m | 3.33 m x 3.33 m |
https://www.realtor.ca/real-estate/27803475/910-280-donlands-avenue-toronto-east-york-east-york
Contact Us
Contact us for more information

Lucy Roberts
Salesperson
(866) 241-0497
wgrouprealestate.ca/
www.facebook.com/LucyRobertsDanforthVillageRealtor
ca.linkedin.com/in/lucyrobertsdanforthrealtor
311 Roncesvalles Avenue
Toronto, Ontario M6R 2M6
(416) 588-8248
(416) 588-1877
www.royallepageconnect.com

Edward Wang
Broker
www.wgrouprealestate.ca/
311 Roncesvalles Avenue
Toronto, Ontario M6R 2M6
(416) 588-8248
(416) 588-1877
www.royallepageconnect.com
































