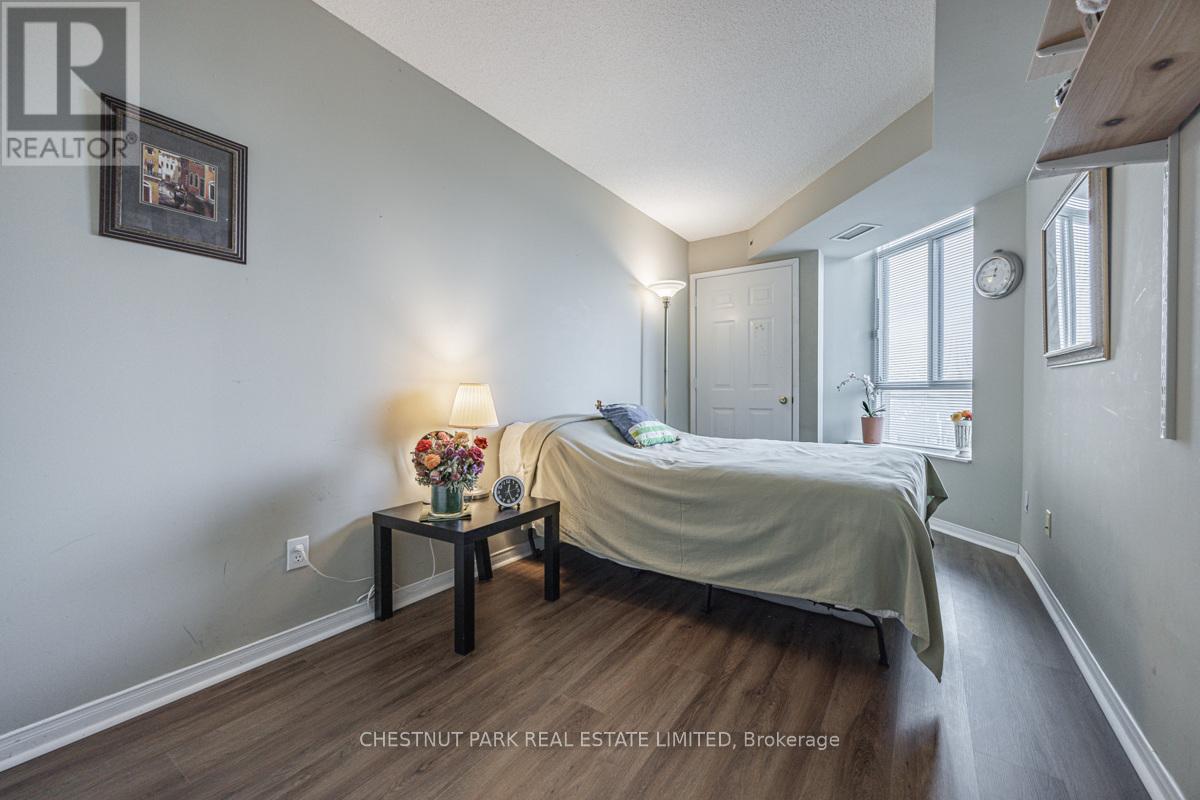910 - 190 Manitoba Street Toronto, Ontario M8Y 3Y8
$599,999Maintenance, Water, Insurance, Common Area Maintenance, Parking
$881.91 Monthly
Maintenance, Water, Insurance, Common Area Maintenance, Parking
$881.91 MonthlySpacious & updated 2 Bedroom/2 Bath with parking and locker in well-managed, quiet mid-rise of just 104 units. Surrounded by green walks to parks, Waterfront Trail and lake. Walk to Mimico GO, grocery, shops & services in Mimico Village in <15 minutes. Meticulously maintained by original owner for 25 years. Spacious principal rooms, long-term, unobstructed treed views over low-rise homes to the west and premium parking space near elevator. Functional floor plan with split bedrooms and bright U-shaped kitchen with brand new appliances. 15 min drive along QEW to Hwy 427 and Gardiner Expressway to Downtown Toronto & Pearson Airport. Public transit options include Mimico GO Train, Bus/Streetcar along The Queensway & Lake Shore and biking along Waterfront Trail (37 mins to Union). Surrounded by parks (off-leash included) and charming retail hubs including San Remo Bakery, Jimmy's Coffee & more along Royal York and Marine Parade Drive. Amenities include 24-Hour gatehouse security, gym, party room with outdoor patio & BBQ, visitor's parking, dog run & playground. * Incredible value - under $700psf including parking and locker! * **** EXTRAS **** Beautiful treed views from all windows with great afternoon sunlight. Exceptional $PSF for well-maintained building & suite. (id:35492)
Property Details
| MLS® Number | W11425495 |
| Property Type | Single Family |
| Community Name | Mimico |
| Amenities Near By | Public Transit, Park, Schools |
| Community Features | Pet Restrictions |
| Features | Balcony, Carpet Free, In Suite Laundry |
| Parking Space Total | 1 |
| View Type | View |
Building
| Bathroom Total | 2 |
| Bedrooms Above Ground | 2 |
| Bedrooms Total | 2 |
| Amenities | Exercise Centre, Party Room, Visitor Parking, Storage - Locker |
| Appliances | Dishwasher, Dryer, Hood Fan, Refrigerator, Stove, Washer, Window Coverings |
| Cooling Type | Central Air Conditioning |
| Exterior Finish | Brick |
| Fire Protection | Security Guard, Security System |
| Flooring Type | Tile, Wood, Vinyl, Concrete |
| Heating Fuel | Natural Gas |
| Heating Type | Heat Pump |
| Size Interior | 900 - 999 Ft2 |
| Type | Apartment |
Parking
| Underground |
Land
| Acreage | No |
| Land Amenities | Public Transit, Park, Schools |
Rooms
| Level | Type | Length | Width | Dimensions |
|---|---|---|---|---|
| Flat | Foyer | 2.36 m | 1.32 m | 2.36 m x 1.32 m |
| Flat | Living Room | 4.9 m | 3.35 m | 4.9 m x 3.35 m |
| Flat | Dining Room | 4.01 m | 2.06 m | 4.01 m x 2.06 m |
| Flat | Kitchen | 2.64 m | 2.59 m | 2.64 m x 2.59 m |
| Flat | Primary Bedroom | 4.17 m | 3.05 m | 4.17 m x 3.05 m |
| Flat | Bedroom 2 | 5.21 m | 2.31 m | 5.21 m x 2.31 m |
| Flat | Other | 2.54 m | 1.65 m | 2.54 m x 1.65 m |
https://www.realtor.ca/real-estate/27691328/910-190-manitoba-street-toronto-mimico-mimico
Contact Us
Contact us for more information
Sara Rowshanbin
Broker
www.chestnutpark.com/
http//ca.linkedin.com/pub/sara-rowshanbin/44/6bb/979
1300 Yonge St Ground Flr
Toronto, Ontario M4T 1X3
(416) 925-9191
(416) 925-3935
www.chestnutpark.com/




















