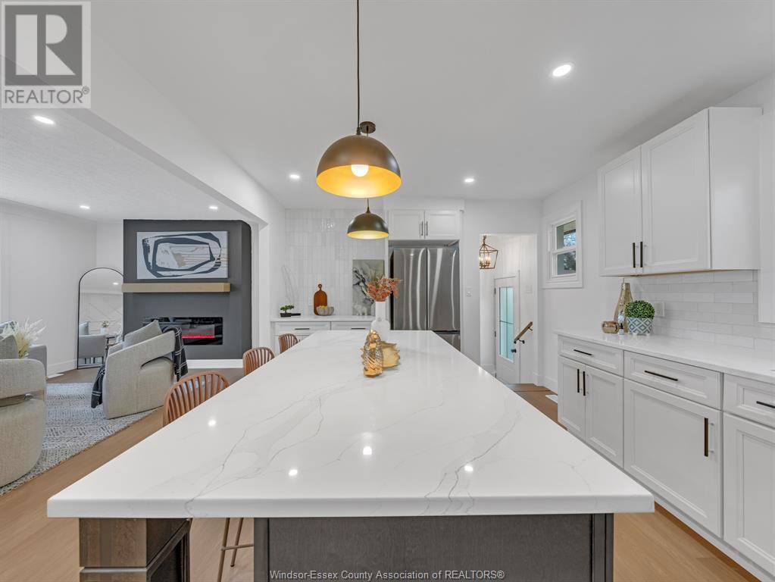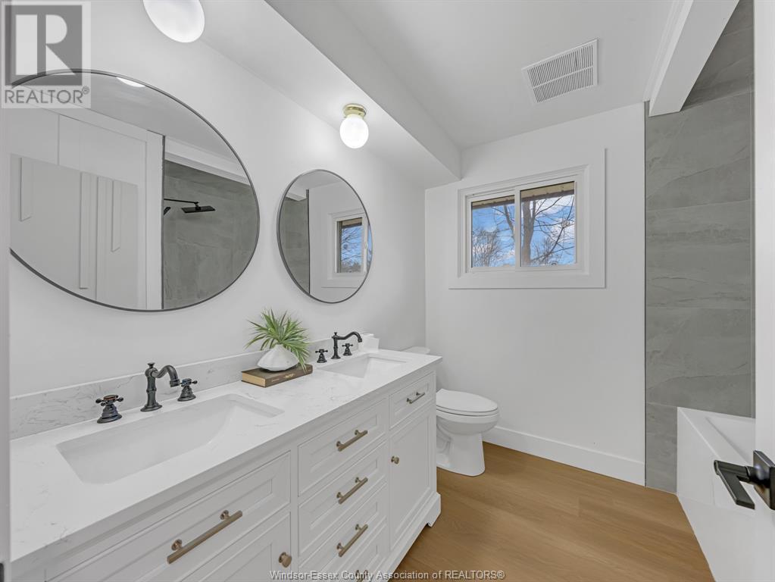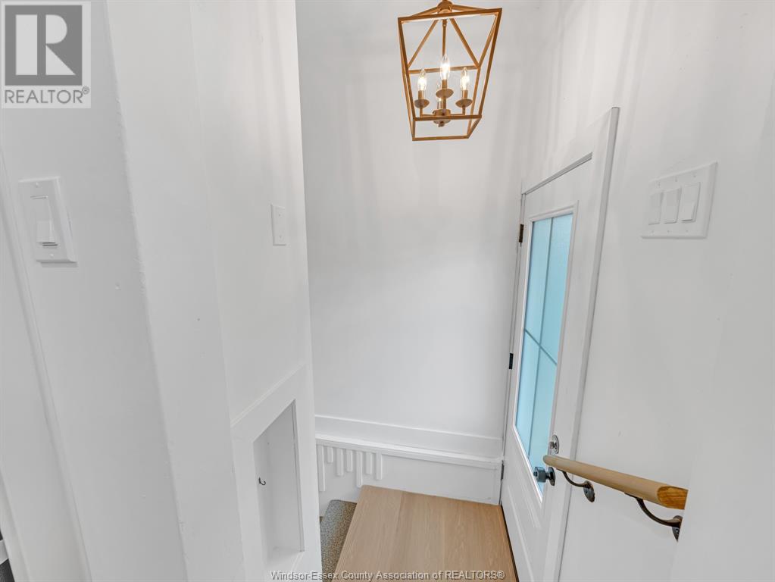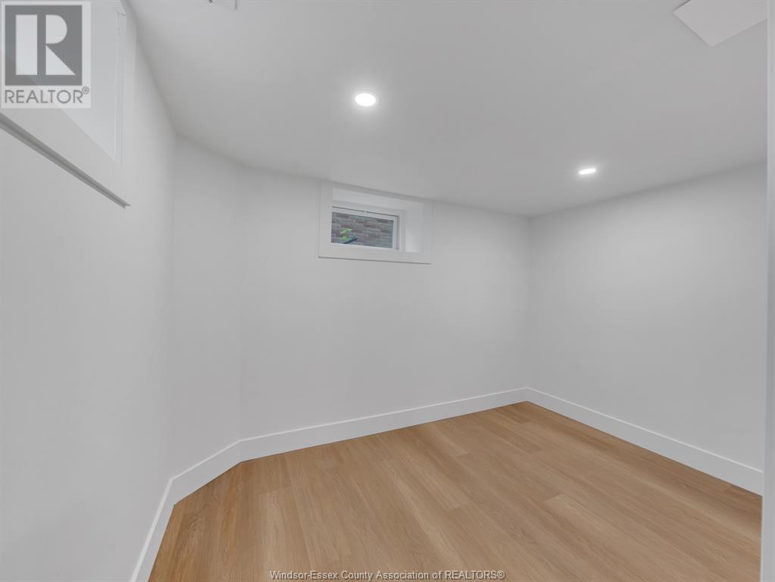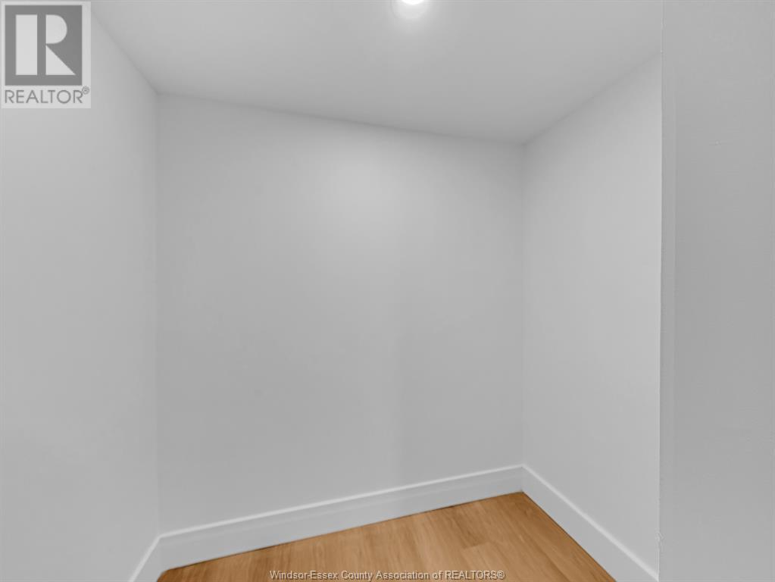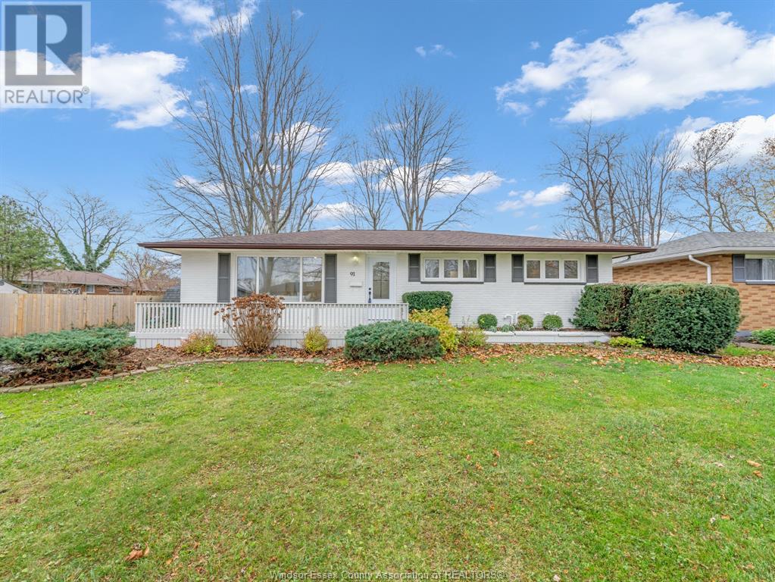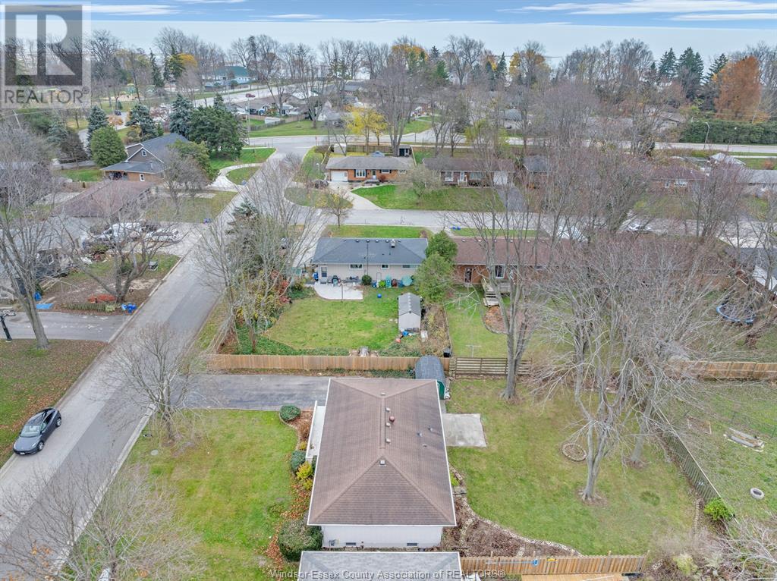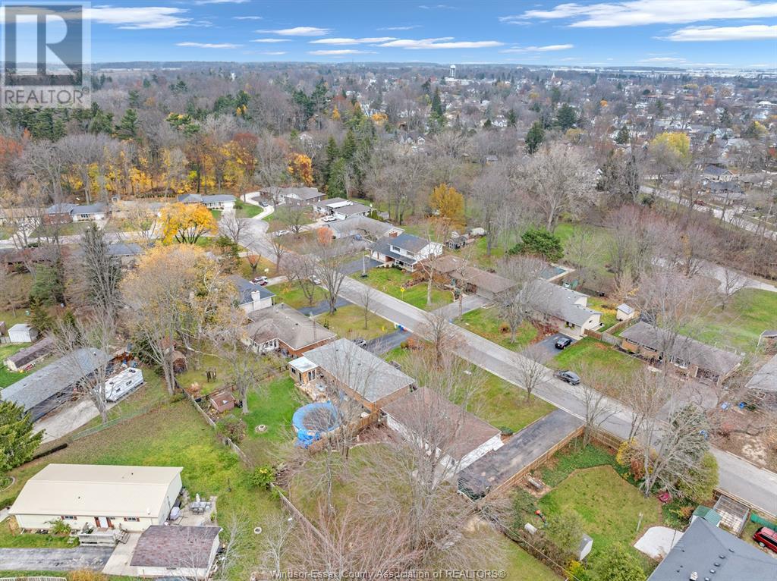91 Woodlawn Kingsville, Ontario N9Y 1Y7
5 Bedroom
2 Bathroom
Bungalow, Ranch
Fireplace
Central Air Conditioning
Forced Air, Furnace
Landscaped
$599,900
Fully updated, this stunning 3+2 bedrooms, 2 full bath home offers modern living at its finest. The open concept layout is perfect for entertaining, and with 2 kitchens, it's ideal for multi-generational living or potential rental income. Recently waterproofed and featuring a brand-new furnace and AC, this home provides year-round comfort and peace of mind. Stylish finishes throughout make it a true turn-key opportunity. Don’t miss your chance to call this gem home! (id:35492)
Property Details
| MLS® Number | 24028565 |
| Property Type | Single Family |
| Features | Paved Driveway, Finished Driveway, Side Driveway |
Building
| Bathroom Total | 2 |
| Bedrooms Above Ground | 3 |
| Bedrooms Below Ground | 2 |
| Bedrooms Total | 5 |
| Appliances | Dishwasher, Dryer, Refrigerator, Stove, Washer |
| Architectural Style | Bungalow, Ranch |
| Construction Style Attachment | Detached |
| Cooling Type | Central Air Conditioning |
| Exterior Finish | Brick |
| Fireplace Fuel | Electric |
| Fireplace Present | Yes |
| Fireplace Type | Insert |
| Flooring Type | Cushion/lino/vinyl |
| Foundation Type | Block |
| Heating Fuel | Natural Gas |
| Heating Type | Forced Air, Furnace |
| Stories Total | 1 |
| Type | House |
Land
| Acreage | No |
| Fence Type | Fence |
| Landscape Features | Landscaped |
| Size Irregular | 70.31x125.56 |
| Size Total Text | 70.31x125.56 |
| Zoning Description | Res |
Rooms
| Level | Type | Length | Width | Dimensions |
|---|---|---|---|---|
| Basement | Bedroom | Measurements not available | ||
| Basement | Bedroom | Measurements not available | ||
| Basement | Kitchen | Measurements not available | ||
| Basement | Living Room/dining Room | Measurements not available | ||
| Main Level | 3pc Bathroom | Measurements not available | ||
| Main Level | 4pc Bathroom | Measurements not available | ||
| Main Level | Bedroom | Measurements not available | ||
| Main Level | Bedroom | Measurements not available | ||
| Main Level | Primary Bedroom | Measurements not available | ||
| Main Level | Kitchen | Measurements not available | ||
| Main Level | Living Room/dining Room | Measurements not available |
https://www.realtor.ca/real-estate/27692169/91-woodlawn-kingsville
Contact Us
Contact us for more information

Steph Marier
Sales Person
Century 21 Local Home Team Realty Inc.
12 Talbot Street North
Essex, Ontario N8M 1A4
12 Talbot Street North
Essex, Ontario N8M 1A4
(519) 961-9515
(519) 961-9447
c21localhometeam.ca/










