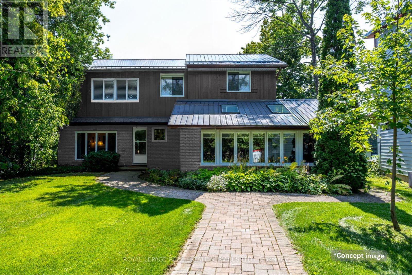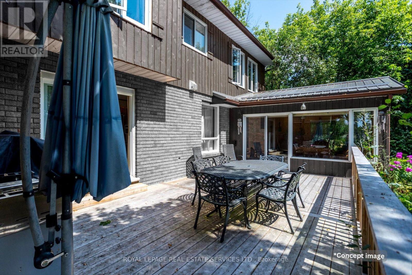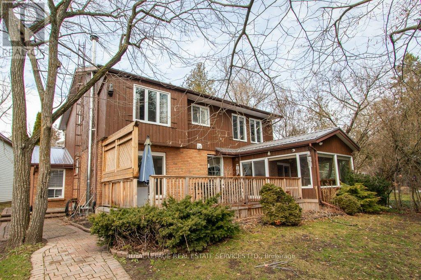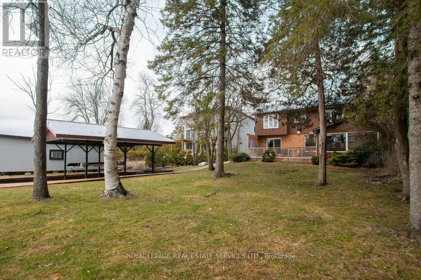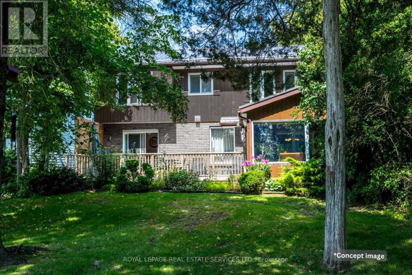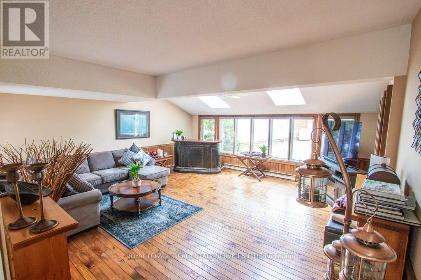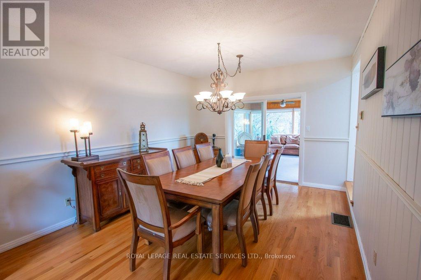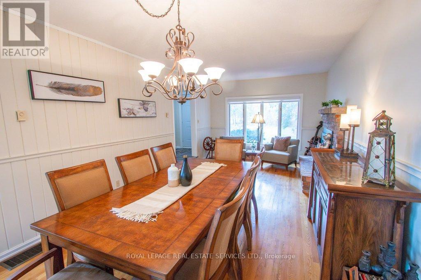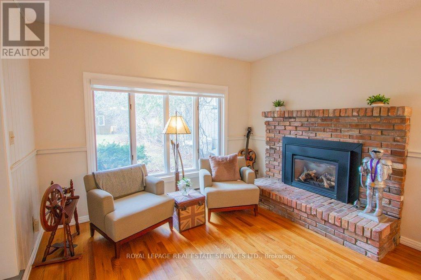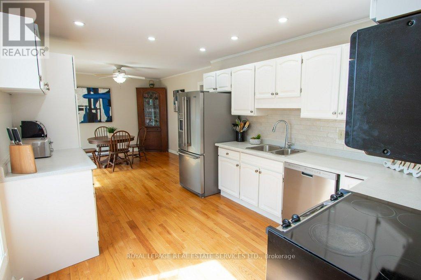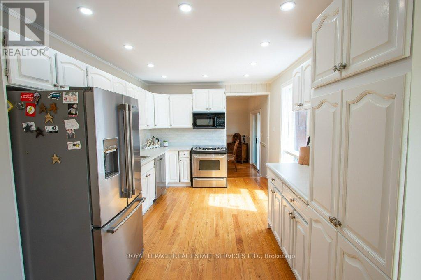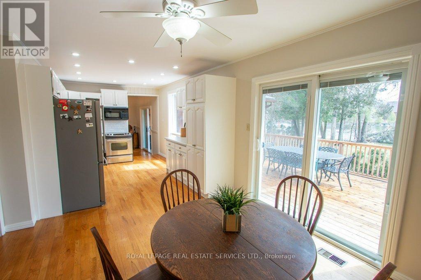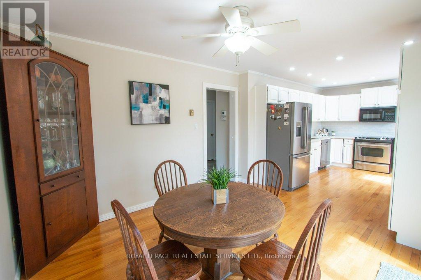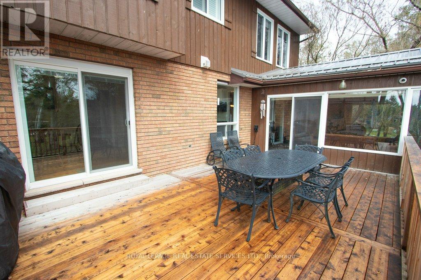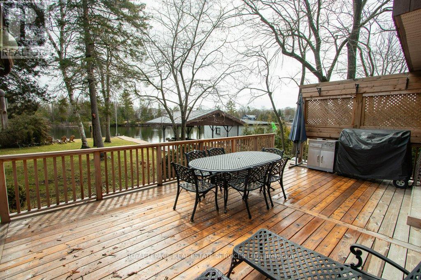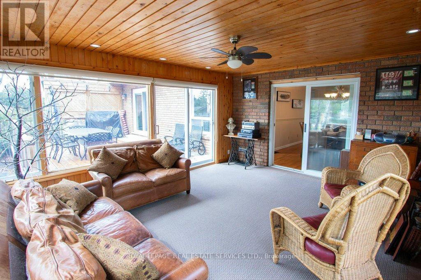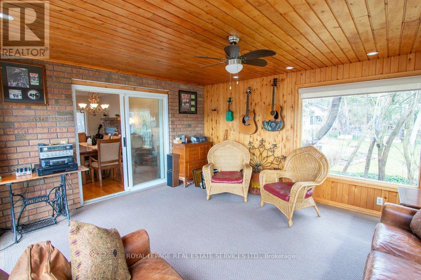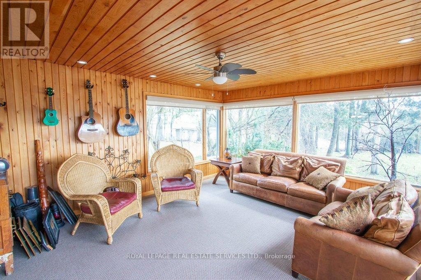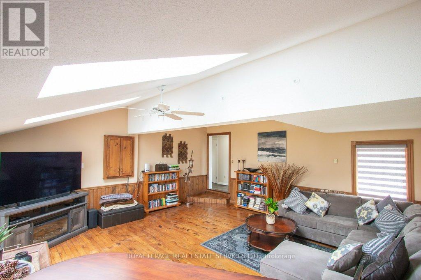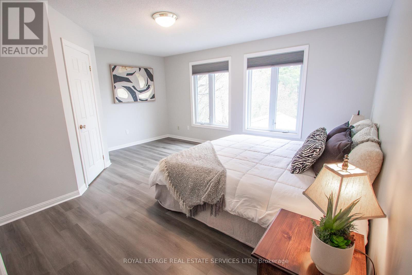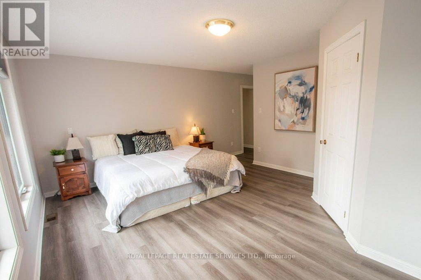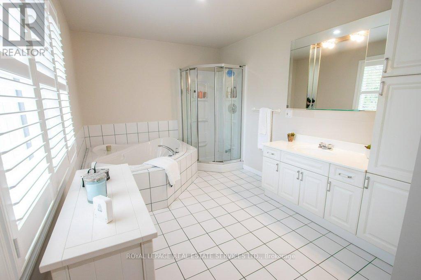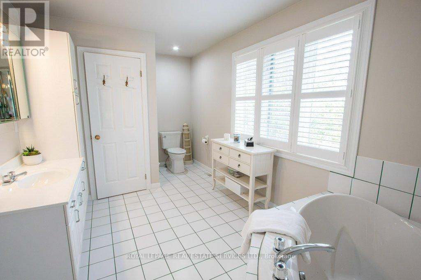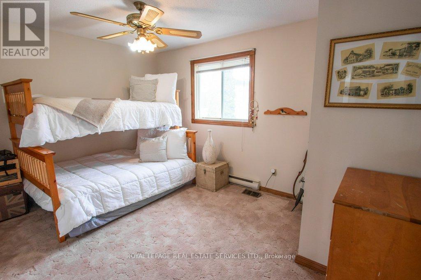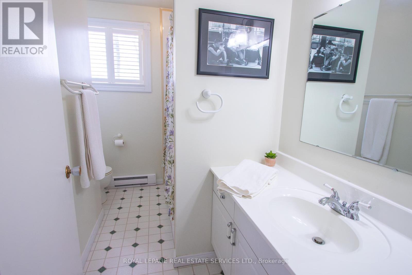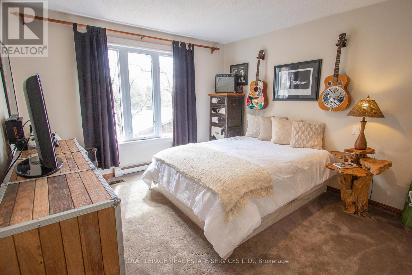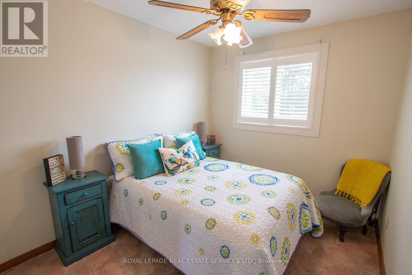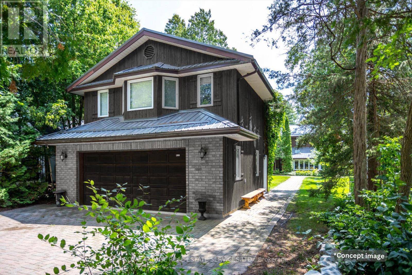91 Riverside Drive Kawartha Lakes, Ontario K0M 1A0
$1,699,900
PUBLIC OPEN HOUSE APRIL 20TH 11-1. A stunning 4-season waterfront home nestled within walking distance to the heart of Bobcaygeon. Nearby to various shops and restaurants, waterfront attractions, nearby golfing, arts center and schools. Newly painted throughout including newly painted kitchen cabinets, new flooring and trim. Perfect for buyers looking for a blend of nature and convenience. This charming 4 season home offers a 2400 sq ft of interior space that holds a spacious family room with vaulted ceilings, a four-season sunroom with a walk-out to a new deck, 4 bedrooms, 3 bathrooms, and a large garage with a studio space. The comfort of the home is not overlooked, with central air conditioning, a new metal roof, and updated windows and mechanicals. For Boating enthusiasts, the property sits on a .40 acre lot with an impressive 114 ft of water frontage. It also includes a private covered boat slip for effortless access to Pigeon Lake. (id:35492)
Property Details
| MLS® Number | X8214136 |
| Property Type | Single Family |
| Community Name | Bobcaygeon |
| Parking Space Total | 4 |
| Structure | Boathouse |
| View Type | Direct Water View |
| Water Front Type | Waterfront On Canal |
Building
| Bathroom Total | 3 |
| Bedrooms Above Ground | 4 |
| Bedrooms Total | 4 |
| Appliances | Dishwasher, Dryer, Garage Door Opener, Microwave, Refrigerator, Stove, Washer, Window Coverings |
| Basement Type | Crawl Space |
| Construction Style Attachment | Detached |
| Cooling Type | Central Air Conditioning |
| Exterior Finish | Brick |
| Fireplace Present | Yes |
| Foundation Type | Block |
| Heating Fuel | Propane |
| Heating Type | Forced Air |
| Stories Total | 2 |
| Type | House |
| Utility Water | Municipal Water |
Parking
| Detached Garage |
Land
| Access Type | Public Road, Private Docking |
| Acreage | No |
| Sewer | Sanitary Sewer |
| Size Irregular | 114 X 252 Ft |
| Size Total Text | 114 X 252 Ft|under 1/2 Acre |
Rooms
| Level | Type | Length | Width | Dimensions |
|---|---|---|---|---|
| Second Level | Bedroom 3 | 3.52 m | 3.67 m | 3.52 m x 3.67 m |
| Second Level | Bedroom 4 | 4.15 m | 3 m | 4.15 m x 3 m |
| Second Level | Primary Bedroom | 5.04 m | 5.81 m | 5.04 m x 5.81 m |
| Second Level | Loft | 7 m | 6.77 m | 7 m x 6.77 m |
| Second Level | Bedroom 2 | 2.63 m | 3.05 m | 2.63 m x 3.05 m |
| Main Level | Living Room | 3.62 m | 3.03 m | 3.62 m x 3.03 m |
| Main Level | Dining Room | 3.62 m | 3.97 m | 3.62 m x 3.97 m |
| Main Level | Sunroom | 4.05 m | 4.84 m | 4.05 m x 4.84 m |
| Main Level | Kitchen | 3.85 m | 3.04 m | 3.85 m x 3.04 m |
| Main Level | Eating Area | 3.66 m | 3.34 m | 3.66 m x 3.34 m |
| Main Level | Family Room | 5.83 m | 5.84 m | 5.83 m x 5.84 m |
| Main Level | Laundry Room | 2.53 m | 1.82 m | 2.53 m x 1.82 m |
Utilities
| Sewer | Installed |
| Cable | Installed |
https://www.realtor.ca/real-estate/26722118/91-riverside-drive-kawartha-lakes-bobcaygeon
Interested?
Contact us for more information
Ian Wilson
Salesperson

3031 Bloor St. W.
Toronto, Ontario M8X 1C5
(416) 236-1871

Dennis Downey
Salesperson

3031 Bloor St. W.
Toronto, Ontario M8X 1C5
(416) 236-1871

