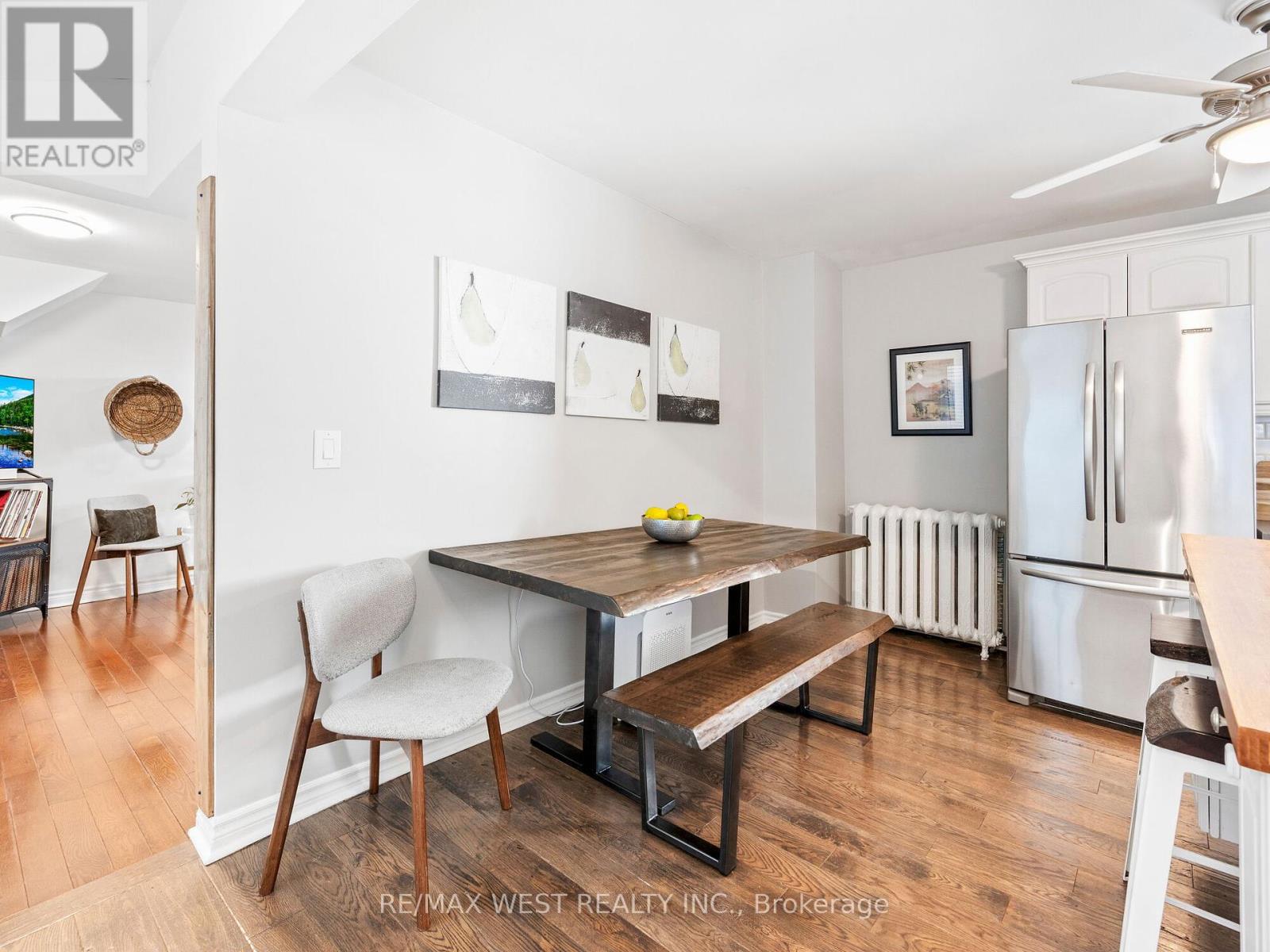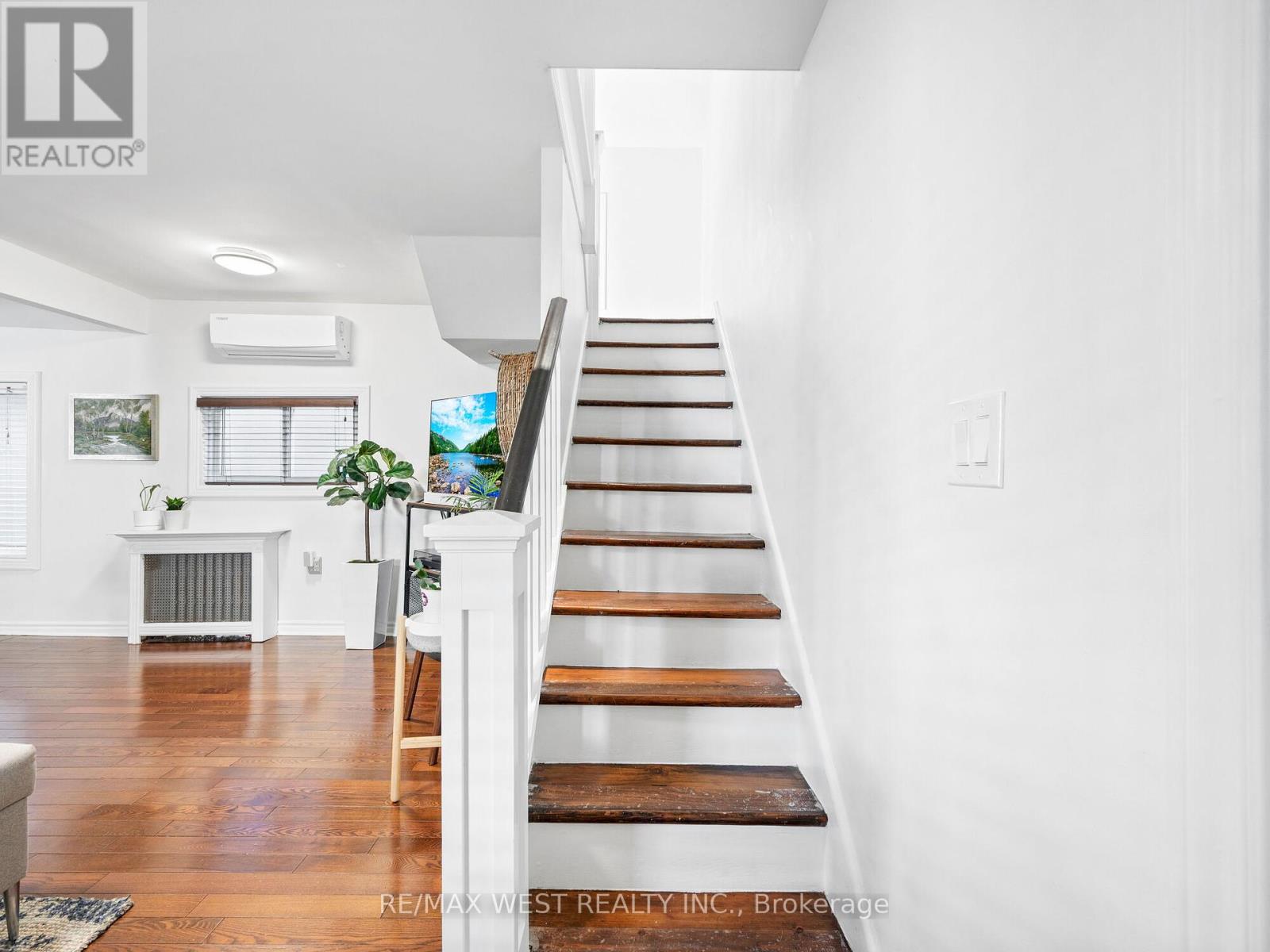91 Fortieth Street Toronto (Long Branch), Ontario M8W 3N2
$999,900
This lakeside charmer is the perfect blend of cozy and coastal! Nestled in the heart of Long Branch, this Cape Cod-inspired gem offers serene lake views from the driveway and stunning sunsets from the front porch. Features to Love: Prime Location: Under a 10-minute walk to the GO Station and steps from Marie Curtis Parks trails and public beach. Unmatched Convenience: Seconds to the 427/QEW and minutes to the 401.Versatile Appeal: Ideal for first-time buyers, downsizers, or savvy investors all for under $1M! Don't miss out on this shore score! View the 3D tour. *Open house: Saturday & Sunday 2pm-4pm ~ all welcome!* **** EXTRAS **** Roof 2019, Heat pump/AC 2023, front/backdoor 2021 (id:35492)
Property Details
| MLS® Number | W10431100 |
| Property Type | Single Family |
| Community Name | Long Branch |
| Parking Space Total | 1 |
| Structure | Porch, Shed |
| View Type | Lake View |
Building
| Bathroom Total | 1 |
| Bedrooms Above Ground | 3 |
| Bedrooms Total | 3 |
| Appliances | Dishwasher, Dryer, Refrigerator, Stove, Washer, Window Coverings |
| Basement Development | Unfinished |
| Basement Type | N/a (unfinished) |
| Construction Style Attachment | Detached |
| Cooling Type | Wall Unit |
| Exterior Finish | Aluminum Siding, Vinyl Siding |
| Flooring Type | Hardwood |
| Foundation Type | Block |
| Heating Fuel | Natural Gas |
| Heating Type | Hot Water Radiator Heat |
| Stories Total | 2 |
| Type | House |
| Utility Water | Municipal Water |
Land
| Acreage | No |
| Landscape Features | Landscaped |
| Sewer | Sanitary Sewer |
| Size Depth | 119 Ft ,1 In |
| Size Frontage | 25 Ft |
| Size Irregular | 25 X 119.16 Ft |
| Size Total Text | 25 X 119.16 Ft |
Rooms
| Level | Type | Length | Width | Dimensions |
|---|---|---|---|---|
| Second Level | Primary Bedroom | 4.67 m | 3.18 m | 4.67 m x 3.18 m |
| Third Level | Bedroom 2 | 4.67 m | 7.7 m | 4.67 m x 7.7 m |
| Basement | Utility Room | 3.29 m | 6.28 m | 3.29 m x 6.28 m |
| Main Level | Living Room | 4.67 m | 4.81 m | 4.67 m x 4.81 m |
| Main Level | Kitchen | 4.67 m | 4.53 m | 4.67 m x 4.53 m |
| Main Level | Bedroom 3 | 3.46 m | 3.18 m | 3.46 m x 3.18 m |
https://www.realtor.ca/real-estate/27666648/91-fortieth-street-toronto-long-branch-long-branch
Interested?
Contact us for more information

Melissa Emond
Salesperson
(647) 239-7587
www.southetobicoke.com/

1678 Bloor St., West
Toronto, Ontario M6P 1A9
(416) 769-1616
(416) 769-1524
www.remaxwest.com









































