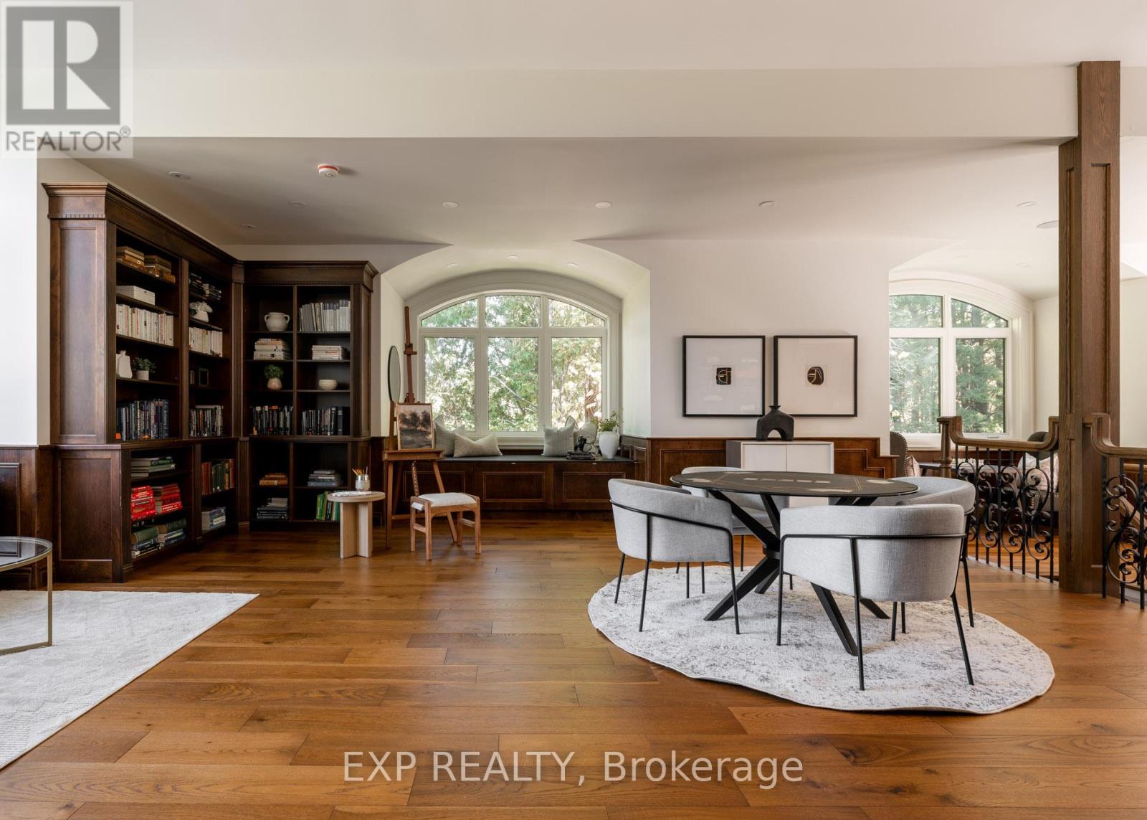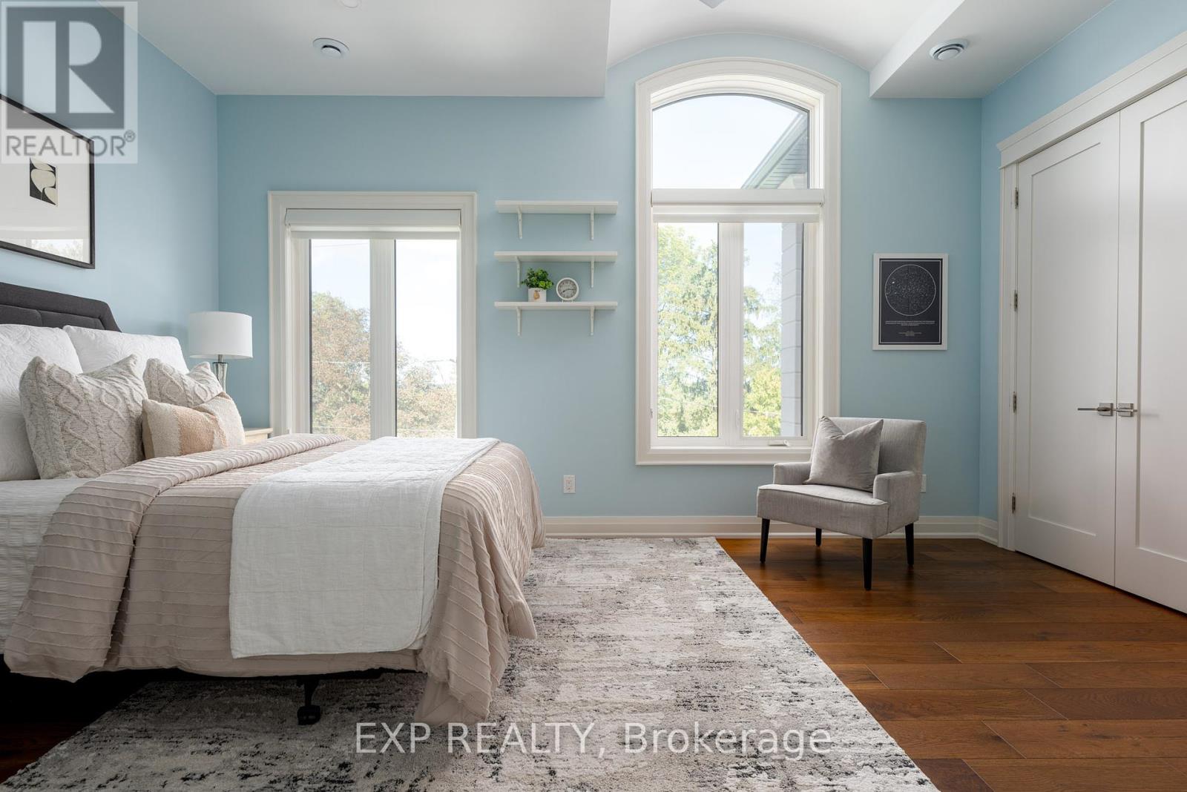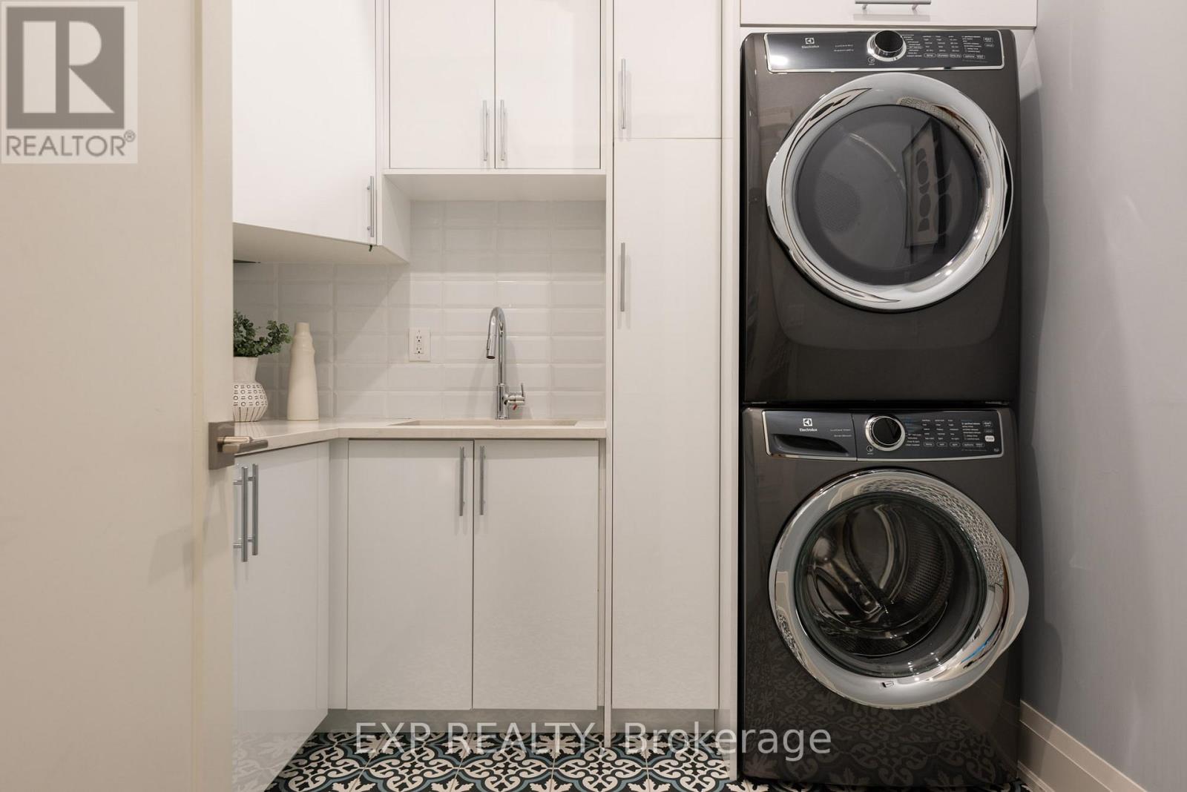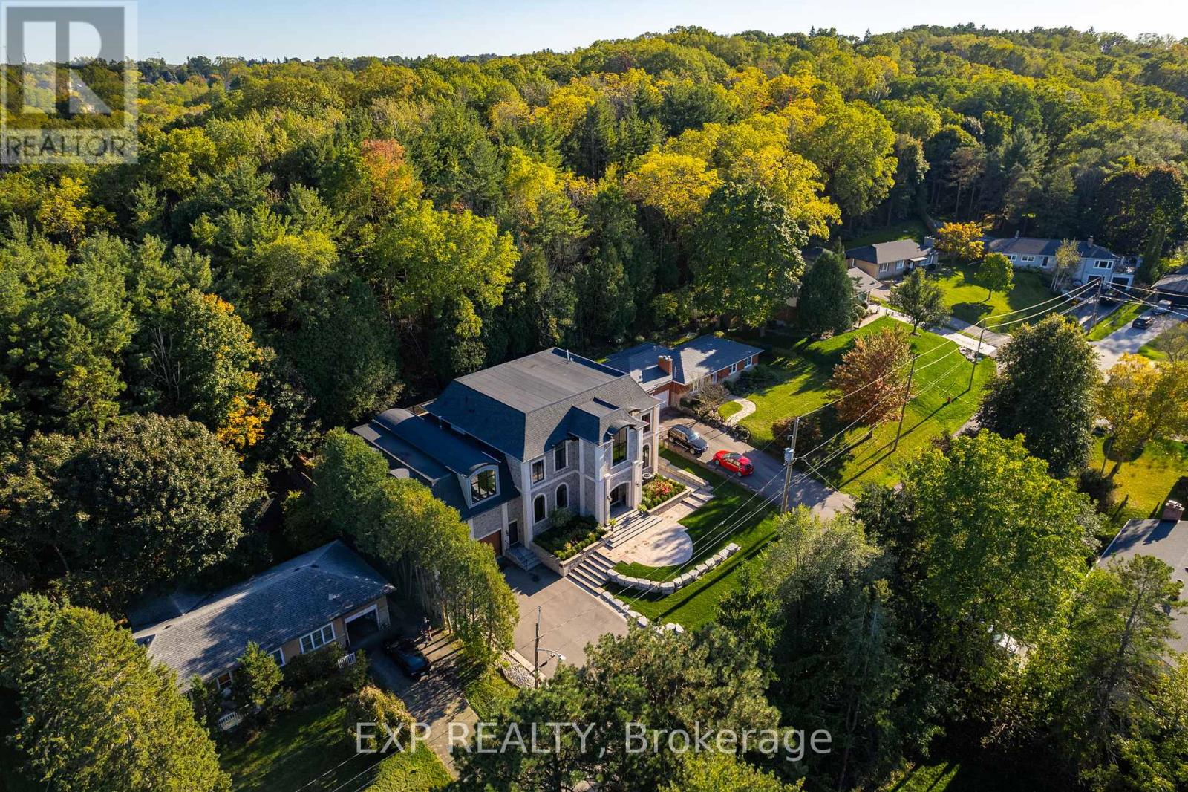908 Bishop Place Hamilton, Ontario L9G 3E5
$3,200,000
THE CROWN JEWEL OF ANCASTER HEIGHTS. Luxury, Elegance, & Pure Craftsmanship meet in this extraordinary, 2020 Custom-Built Mansion in one of Ancaster's most prestigious neighbourhoods, Ancaster Heights. 6,128 Sq/ft above-ground & 3,100 Sq/ft of unfinished basement potential w/ separate entrance, this home offers endless possibilities for living, entertaining, & investing in your future. From the moment you walk in, your life changes. Soaring 25+ ft Barrel Ceiling Foyer w/ 12-foot ceilings, meticulously crafted mouldings, coffered ceilings, a sauna & spa, Bluetooth speakers throughout, and an 1,100lb motorized chandelier create an unparalleled sense of grandeur. Every inch of Bishop Place is designed with intention. Solid 8 tongue-and-groove plank flooring and a Custom oak-clad staircase that makes you feel like royalty? Absolutely. Indian Marble, Quartz, Limestone, Walnut, and Oak all work in perfect harmony to create a sophisticated, yet comfortable, home. But its not just about style; its about peace of mind. With over $150k invested in a top-of-the-line security system, including cameras, shatterproof windows, & motorized exterior blinds, this home is as secure as it is stunning. Dual furnaces & Air Conditioners with full spray foam insulation make it equally as efficient.3 bedrooms upstairs, another potential on the main floor, plus a 2nd-floor library that could be an apartment, guest suite, or private study. With 5 full bathrooms (a basement rough-in) and a powder, youre set for family, guests, or a live-in nanny.Outside, a 900 Sq/ft of balcony, plus another 900 Sq/ft of covered patio space below. Host unforgettable dinners, Soak in the hot tub, and Gaze into the Forest. Eyebrow Windows and a Mansard roof are the architectural wow factor youve been dreaming of.From solid core doors to automatic closet lighting, every detail is perfect. Luxury living, smart investment, and total peace of mindthis is what youve been waiting for. Welcome Home. (id:35492)
Property Details
| MLS® Number | X11908659 |
| Property Type | Single Family |
| Community Name | Ancaster |
| Amenities Near By | Park, Schools |
| Features | Cul-de-sac, Backs On Greenbelt, Conservation/green Belt, Lighting, Sauna |
| Parking Space Total | 10 |
| Structure | Deck, Patio(s), Porch, Porch |
Building
| Bathroom Total | 6 |
| Bedrooms Above Ground | 4 |
| Bedrooms Total | 4 |
| Amenities | Fireplace(s) |
| Appliances | Garage Door Opener Remote(s), Central Vacuum, Water Heater |
| Basement Development | Unfinished |
| Basement Type | Full (unfinished) |
| Construction Status | Insulation Upgraded |
| Construction Style Attachment | Detached |
| Cooling Type | Central Air Conditioning, Ventilation System |
| Exterior Finish | Stone, Stucco |
| Fireplace Present | Yes |
| Fireplace Total | 1 |
| Foundation Type | Poured Concrete |
| Half Bath Total | 1 |
| Heating Fuel | Natural Gas |
| Heating Type | Forced Air |
| Stories Total | 2 |
| Size Interior | 5,000 - 100,000 Ft2 |
| Type | House |
| Utility Water | Municipal Water |
Parking
| Attached Garage |
Land
| Acreage | No |
| Land Amenities | Park, Schools |
| Landscape Features | Lawn Sprinkler |
| Sewer | Sanitary Sewer |
| Size Depth | 125 Ft ,3 In |
| Size Frontage | 95 Ft ,2 In |
| Size Irregular | 95.2 X 125.3 Ft |
| Size Total Text | 95.2 X 125.3 Ft |
| Surface Water | River/stream |
| Zoning Description | Er |
Rooms
| Level | Type | Length | Width | Dimensions |
|---|---|---|---|---|
| Main Level | Dining Room | 6.07 m | 3.69 m | 6.07 m x 3.69 m |
| Main Level | Kitchen | 5.67 m | 4.97 m | 5.67 m x 4.97 m |
| Main Level | Eating Area | 5.43 m | 2.62 m | 5.43 m x 2.62 m |
| Main Level | Great Room | 7.32 m | 5.33 m | 7.32 m x 5.33 m |
| Main Level | Bedroom | 5.82 m | 3.9 m | 5.82 m x 3.9 m |
| Main Level | Other | 5.36 m | 3.08 m | 5.36 m x 3.08 m |
| Main Level | Pantry | 3.6 m | 1.22 m | 3.6 m x 1.22 m |
| Upper Level | Bedroom 3 | 5.27 m | 3.93 m | 5.27 m x 3.93 m |
| Upper Level | Library | 12.68 m | 5.22 m | 12.68 m x 5.22 m |
| Upper Level | Laundry Room | 2.5 m | 2.38 m | 2.5 m x 2.38 m |
| Upper Level | Primary Bedroom | 7.65 m | 4.57 m | 7.65 m x 4.57 m |
| Upper Level | Bedroom 2 | 5.32 m | 5.09 m | 5.32 m x 5.09 m |
https://www.realtor.ca/real-estate/27769437/908-bishop-place-hamilton-ancaster-ancaster
Contact Us
Contact us for more information
Jake Nicolle
Salesperson
(289) 216-6852
jakenicolle.com/
https//www.facebook.com/JakeNicolle
4711 Yonge St Unit C 10/fl
Toronto, Ontario M2N 6K8
(866) 530-7737
(647) 849-3180










































