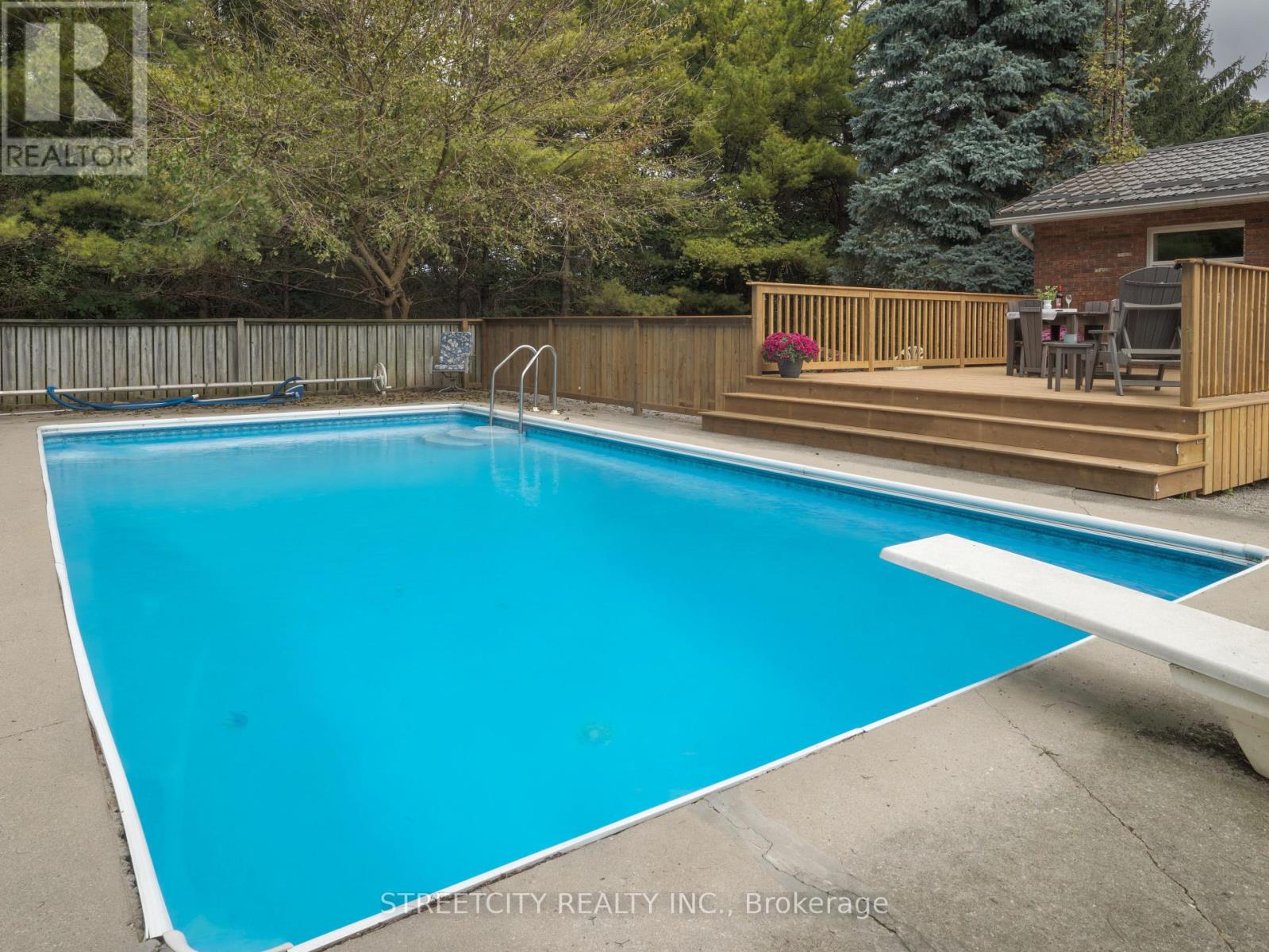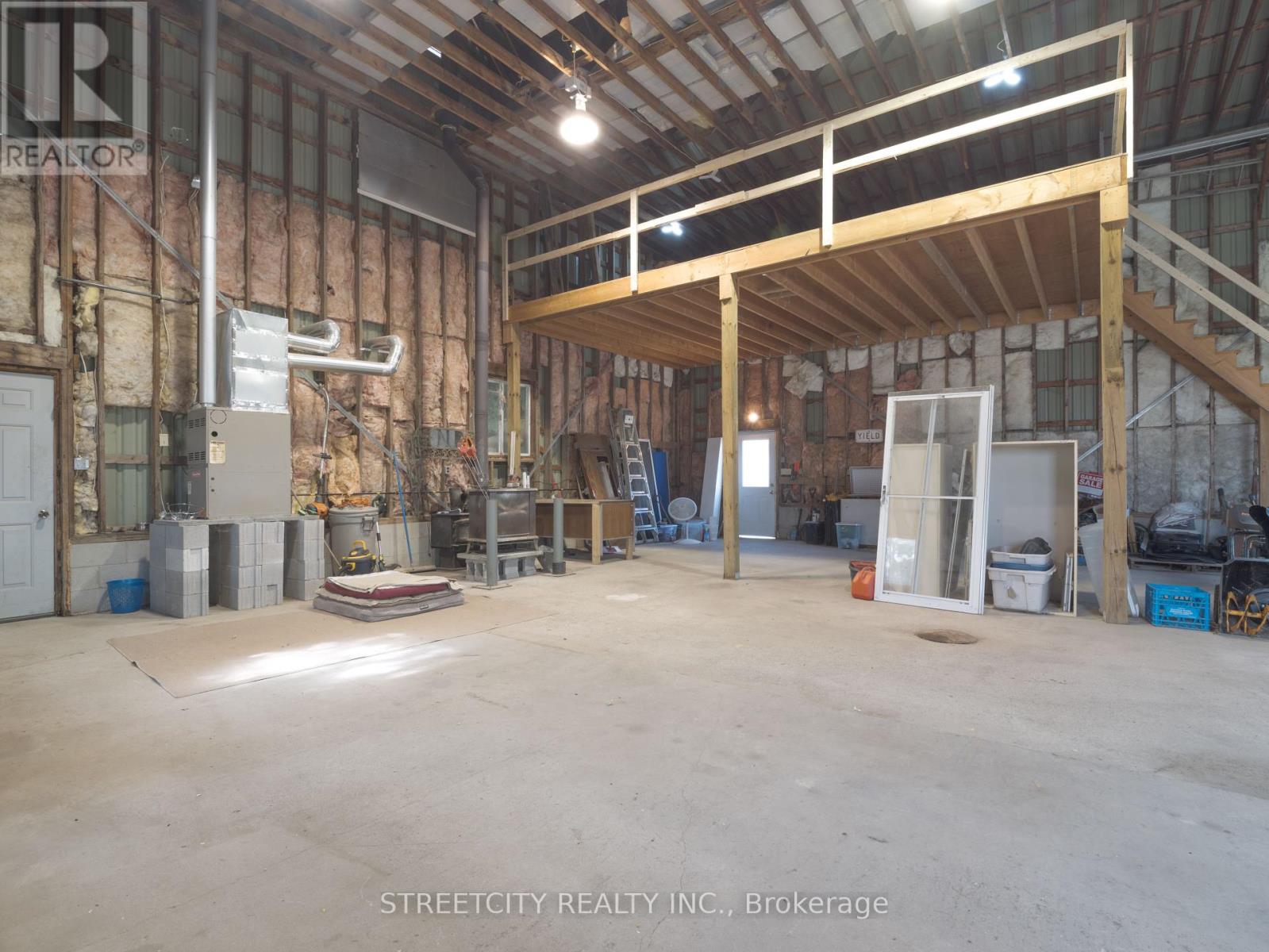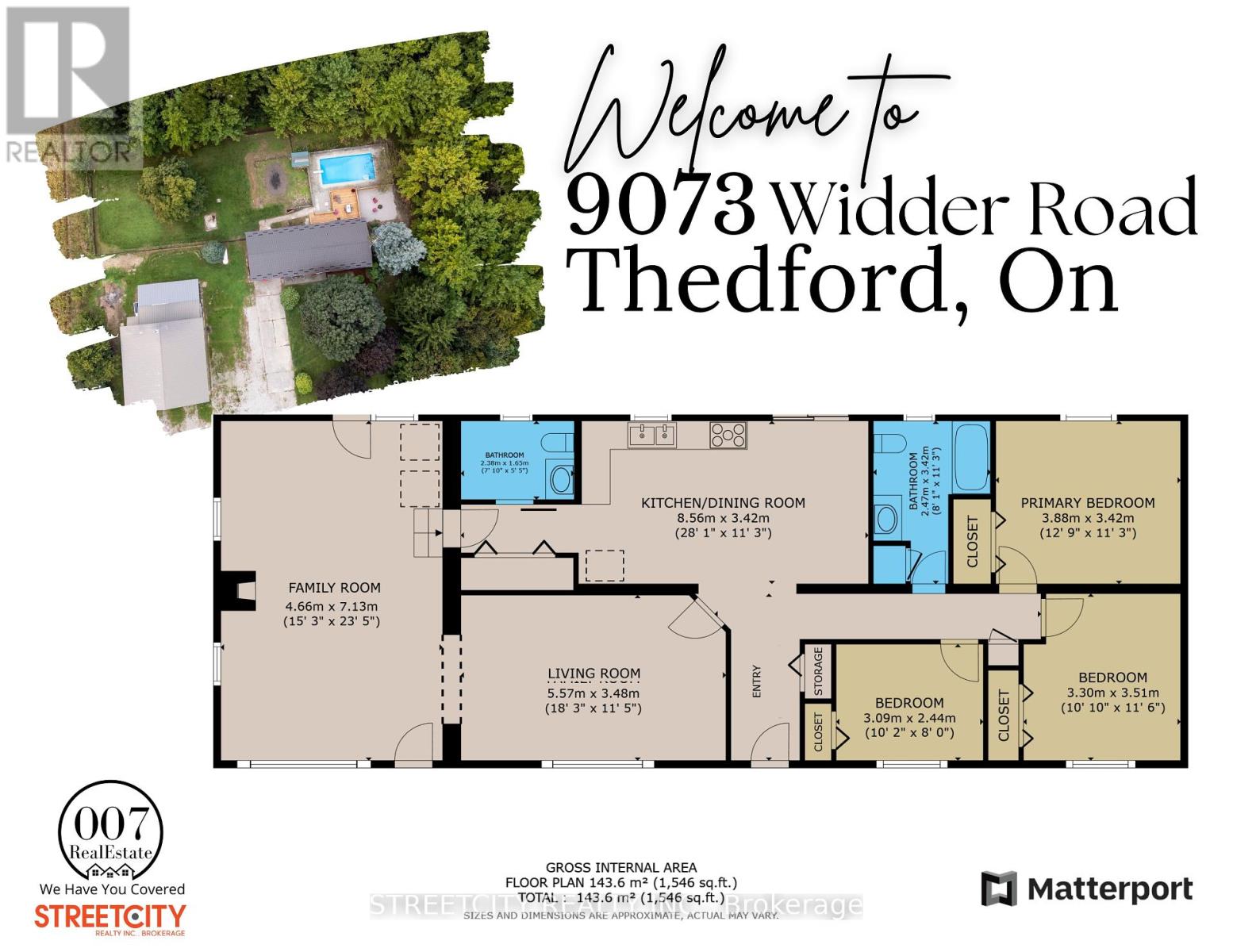9073 Widder Road Lambton Shores, Ontario N0M 2N0
$649,900
This single floor home has over 1500 sq ft of living space (virtually stairs free) with updates being done in 2020 which include ductwork, a propane Lennox furnace, central air, air exchanger, hot water tank & municipal water brought in from the road. Also in 2020 Beckham quality vinyl flooring, painted kitchen cabinets with granite counters, sink, appliances, (Bosch dishwasher 2024). Metal roof 2023 (transferable warranty). New floor trim, carpet in 2 bdrms, rear yard deck & firepit, drywalled ceilings in 4 rooms & walls professionally painted in 2024. 2014/15 new Pella windows and doors were installed. Meanwhile the 40' x 40' shop with 16-foot doors (perfect for a transport truck or RV) has an exterior 50 amp plug-in, woodstove, loft and separate 200 amp hydro which is ideal for a home-based business for this A1 zoned property. **** EXTRAS **** Parking spot beside the shop prepped for gravel or cement pad. Insulated workshop area at rear of shop with an enclosed fenced area, great for dogs or chickens. Fenced yard for your family and furry friends. (id:35492)
Property Details
| MLS® Number | X11905311 |
| Property Type | Single Family |
| Community Name | Thedford |
| Amenities Near By | Park, Place Of Worship |
| Features | Flat Site |
| Parking Space Total | 24 |
| Pool Type | Inground Pool |
| Structure | Workshop |
Building
| Bathroom Total | 2 |
| Bedrooms Above Ground | 3 |
| Bedrooms Total | 3 |
| Amenities | Fireplace(s) |
| Appliances | Water Heater, Dishwasher, Dryer, Refrigerator, Stove, Washer |
| Architectural Style | Bungalow |
| Basement Type | Crawl Space |
| Construction Status | Insulation Upgraded |
| Construction Style Attachment | Detached |
| Cooling Type | Central Air Conditioning, Air Exchanger |
| Exterior Finish | Brick |
| Fireplace Present | Yes |
| Foundation Type | Block |
| Half Bath Total | 1 |
| Heating Fuel | Propane |
| Heating Type | Forced Air |
| Stories Total | 1 |
| Size Interior | 1,500 - 2,000 Ft2 |
| Type | House |
| Utility Water | Municipal Water |
Parking
| Detached Garage |
Land
| Acreage | No |
| Fence Type | Fenced Yard |
| Land Amenities | Park, Place Of Worship |
| Sewer | Septic System |
| Size Depth | 156 Ft ,1 In |
| Size Frontage | 233 Ft ,9 In |
| Size Irregular | 233.8 X 156.1 Ft ; 156.11x175.91x308.14x233.79 |
| Size Total Text | 233.8 X 156.1 Ft ; 156.11x175.91x308.14x233.79|1/2 - 1.99 Acres |
| Zoning Description | A1 |
Rooms
| Level | Type | Length | Width | Dimensions |
|---|---|---|---|---|
| Main Level | Living Room | 5.57 m | 3.48 m | 5.57 m x 3.48 m |
| Main Level | Kitchen | 8.56 m | 3.42 m | 8.56 m x 3.42 m |
| Main Level | Bathroom | 2.38 m | 1.65 m | 2.38 m x 1.65 m |
| Main Level | Family Room | 4.66 m | 7.13 m | 4.66 m x 7.13 m |
| Main Level | Bedroom 2 | 3.9 m | 2.44 m | 3.9 m x 2.44 m |
| Main Level | Bedroom 3 | 3.3 m | 3.51 m | 3.3 m x 3.51 m |
| Main Level | Primary Bedroom | 3.88 m | 8.42 m | 3.88 m x 8.42 m |
| Main Level | Bathroom | 2.47 m | 3.42 m | 2.47 m x 3.42 m |
https://www.realtor.ca/real-estate/27762869/9073-widder-road-lambton-shores-thedford-thedford
Contact Us
Contact us for more information

Richard Harding
Salesperson
(519) 649-6900









































