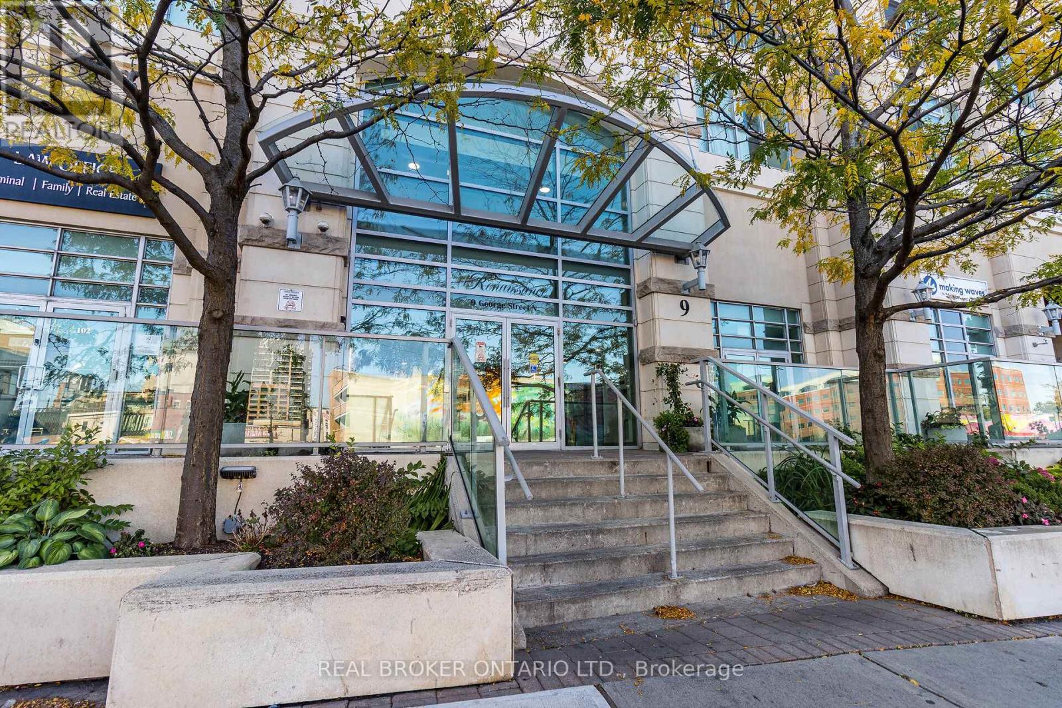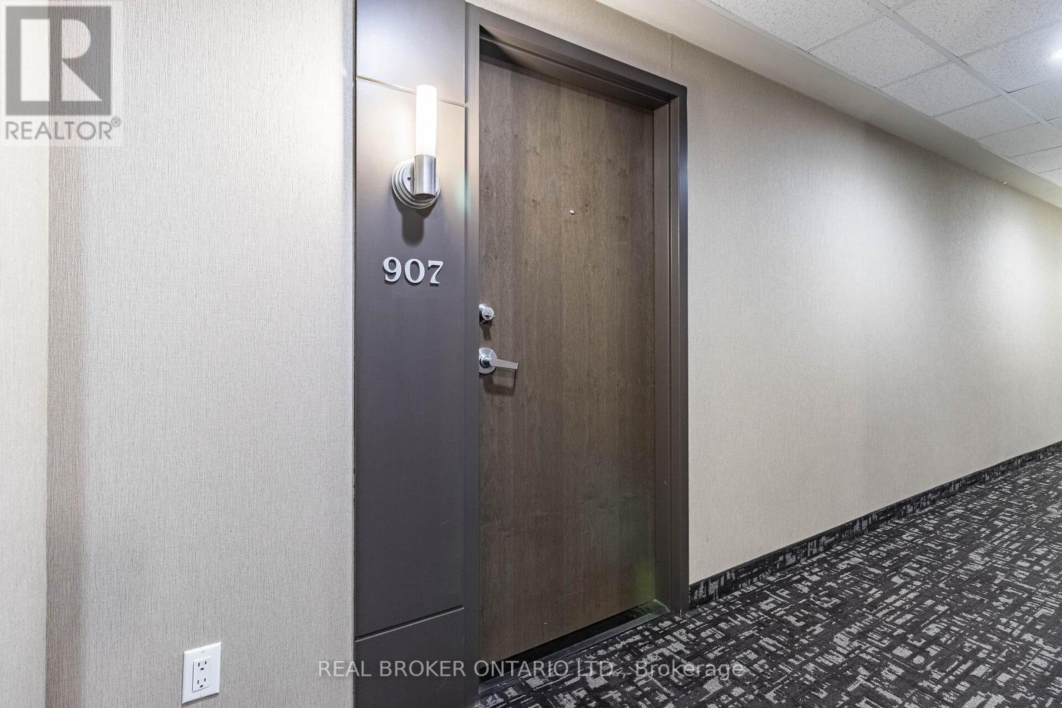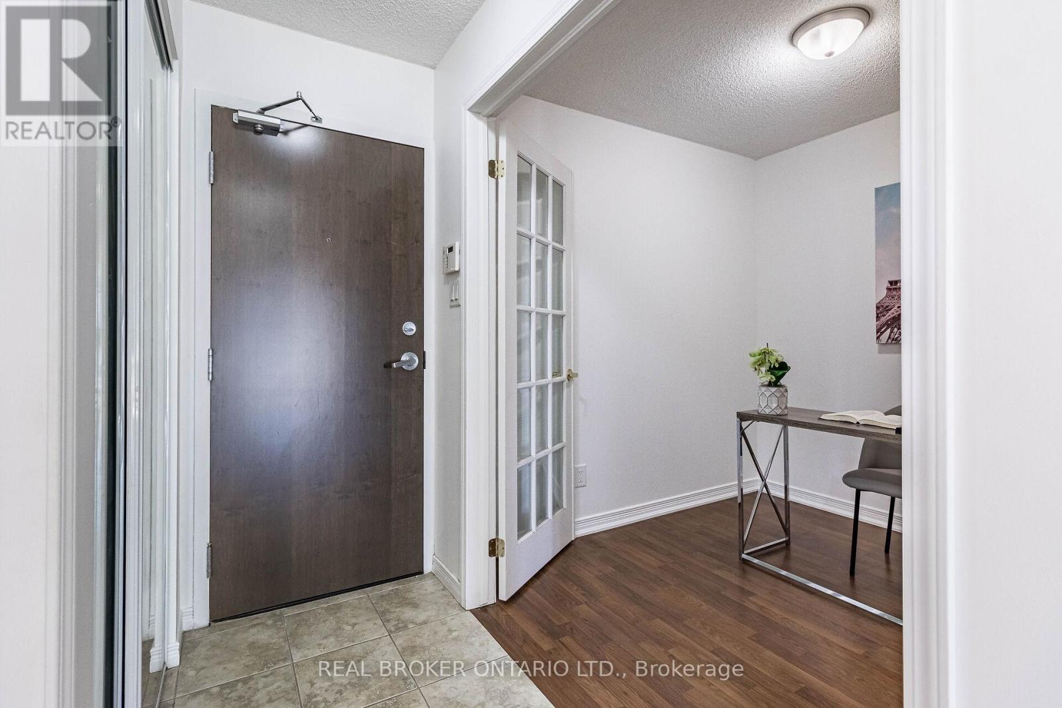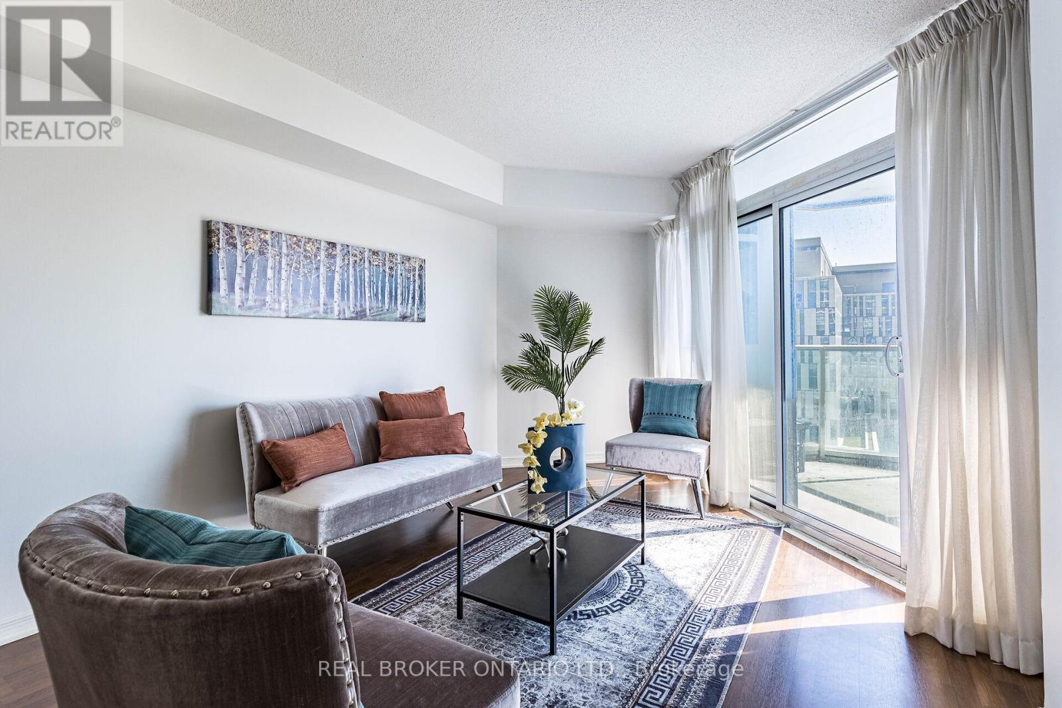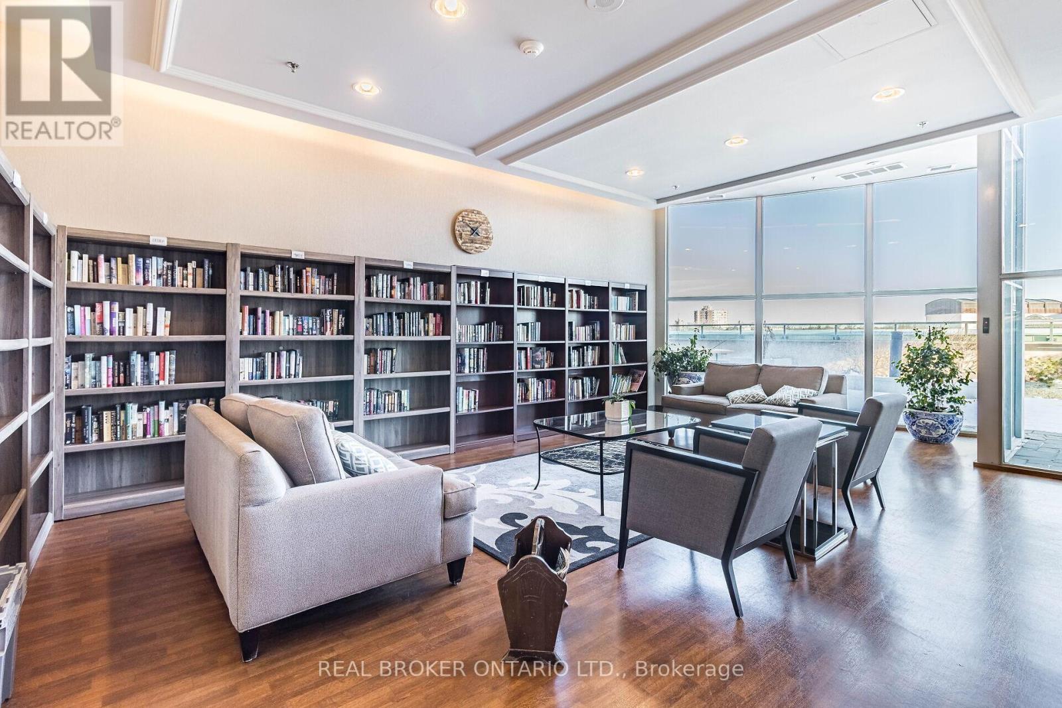907 - 9 George Street N Brampton, Ontario L6X 0T6
$499,888Maintenance, Water, Heat, Insurance
$532.94 Monthly
Maintenance, Water, Heat, Insurance
$532.94 MonthlyThe Renaissance Is A Prime Condo Residence Located In The Vibrant Heart of Downtown Brampton, Restaurants and Cafes. This Stunning One-Bedroom Plus Den Unit Boasts A Spacious Open-Concept Design, Perfect For Both Relaxation and Entertaining. The Modern Kitchen Features Sleek Granite Countertops, Stainless Steel Appliances, and Ceramic Flooring. The Master Bedroom Offers A Generous Walk-In Closet, While The Den, Enclosed With Elegant French doors, Provides A Versatile Space That Can Be Used As A Home Office Or Guest Room. Step Out Onto The Open Balcony To Enjoy breathtaking, Unobstructed Views of The City. The Building Itself Offers A Host of Upscale Amenities. **** EXTRAS **** Pool, Gym, Guest Suite, Visitor Parking And More! S/S Fridge, Stove, Microwave, Dishwasher! White Washer, Dryer! Owned Parking And A Locker. (id:35492)
Property Details
| MLS® Number | W11907702 |
| Property Type | Single Family |
| Community Name | Downtown Brampton |
| Community Features | Pet Restrictions |
| Features | Balcony, Carpet Free, In Suite Laundry |
| Parking Space Total | 1 |
Building
| Bathroom Total | 1 |
| Bedrooms Above Ground | 1 |
| Bedrooms Below Ground | 1 |
| Bedrooms Total | 2 |
| Amenities | Storage - Locker |
| Cooling Type | Central Air Conditioning |
| Exterior Finish | Concrete |
| Flooring Type | Laminate, Ceramic |
| Heating Fuel | Natural Gas |
| Heating Type | Forced Air |
| Size Interior | 600 - 699 Ft2 |
| Type | Apartment |
Land
| Acreage | No |
Rooms
| Level | Type | Length | Width | Dimensions |
|---|---|---|---|---|
| Main Level | Living Room | 5.65 m | 3.1 m | 5.65 m x 3.1 m |
| Main Level | Dining Room | 5.65 m | 3.1 m | 5.65 m x 3.1 m |
| Main Level | Kitchen | 3.51 m | 2.7 m | 3.51 m x 2.7 m |
| Main Level | Primary Bedroom | 3.98 m | 2.8 m | 3.98 m x 2.8 m |
| Main Level | Den | 2.35 m | 2.23 m | 2.35 m x 2.23 m |
| Main Level | Other | Measurements not available |
Contact Us
Contact us for more information
Puneet Singh Pruthi
Broker
2 County Court Blvd. Ste 150
Brampton, Ontario L6W 3W8
(905) 456-1177
(905) 456-1107
www.remaxcentre.ca/



