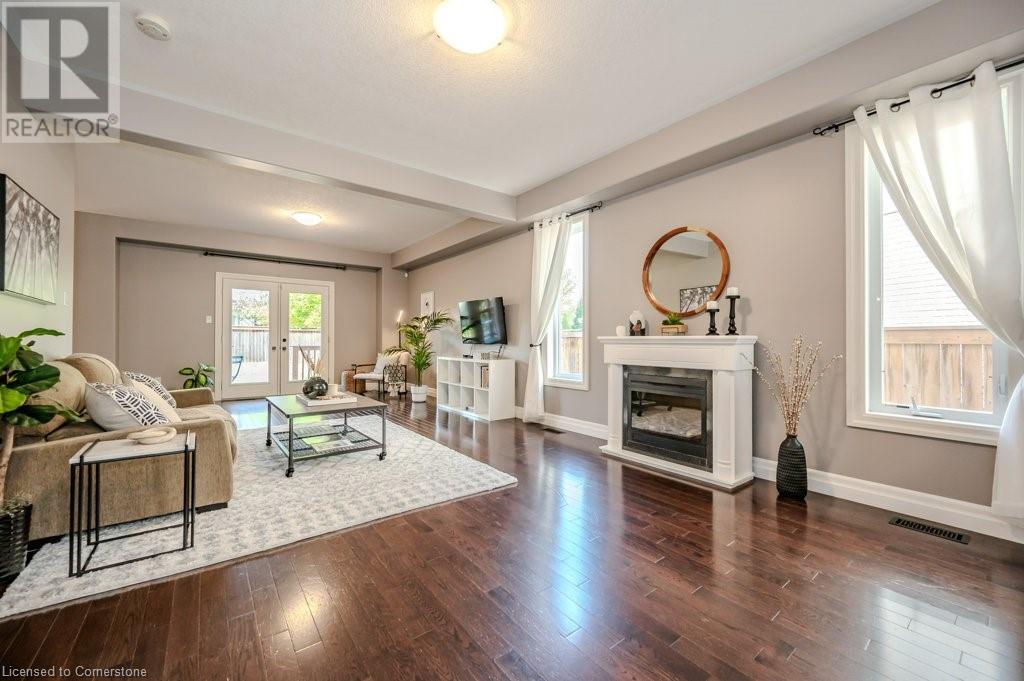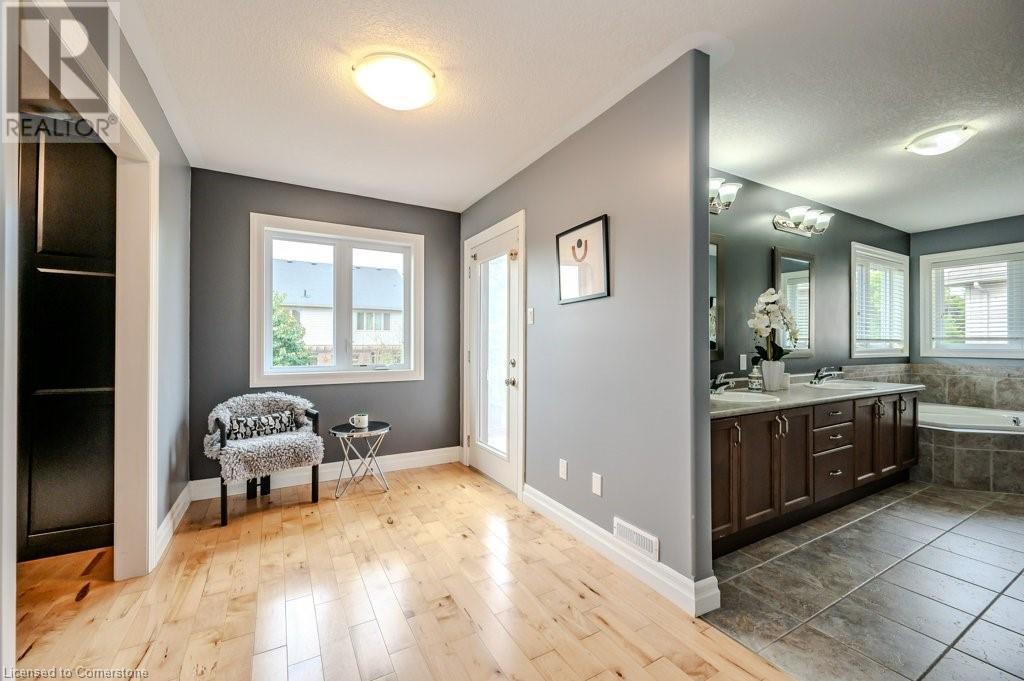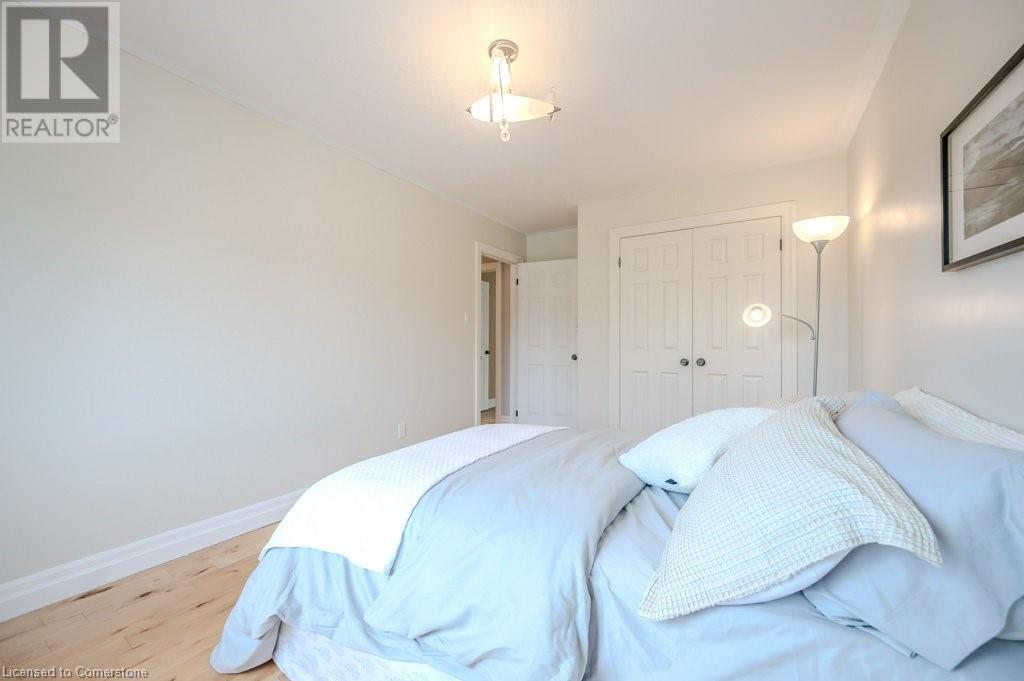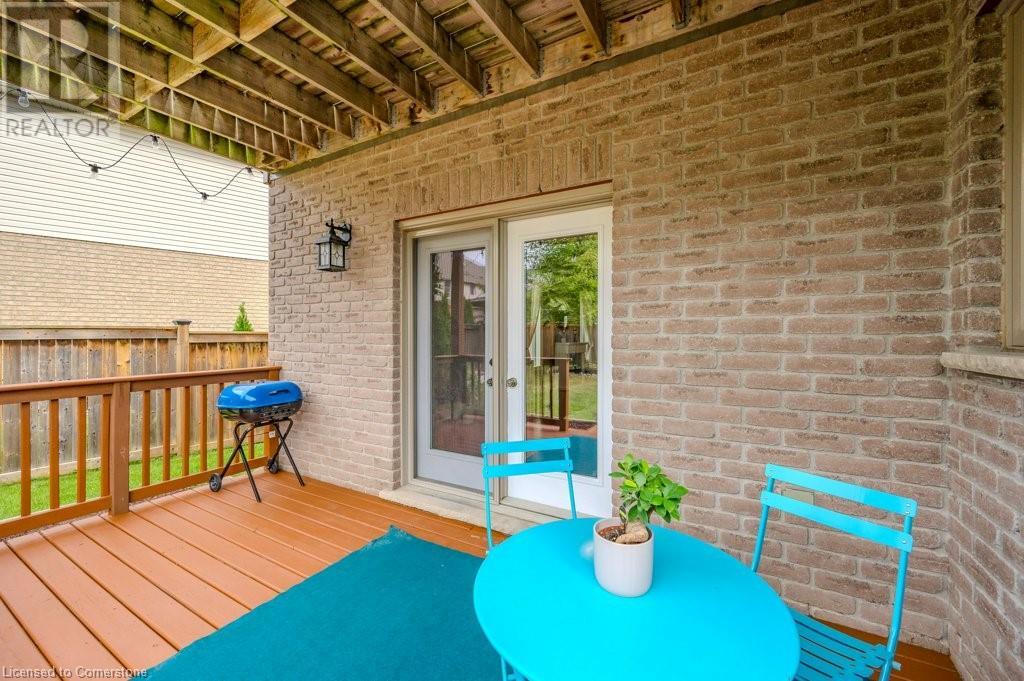905 Valebrook Court Kitchener, Ontario N2A 0E5
$999,000
This impressive 3800 sf double garage home offers the perfect blend of space, style, and convenience for modern family living. Located in a quiet neighbourhood and close to nature, this property is ideal for those seeking a peaceful yet connected lifestyle. The upper level features 4 large bedrooms, including a master suite with a 5-piece ensuite bathroom. An additional 5-piece bathroom serves the remaining bedrooms, offering both luxury and functionality. A versatile den on the upper floor makes for an ideal home office or study space, providing privacy and comfort for working from home. Enjoy an abundance of natural light throughout the home thanks to huge windows in every room. The home’s spacious design and great exposure ensure plenty of sunshine and a warm, welcoming atmosphere. The main level features an airy, open-concept layout with 9-foot ceilings, perfect for entertaining or spending time with family. The well-appointed kitchen offers stainless steel appliances and ample space, perfect for cooking and hosting gatherings. The fully finished basement includes a 3-piece bathroom and provides additional living space that can be used as a recreation room, guest suite, or home gym. Step outside to enjoy your lovely landscaped garden, perfect for outdoor relaxation and entertainment. Minutes from top-rated schools and a nearby mall, everything you need is within easy reach. Quick access to major highways makes commuting and traveling a breeze. Enjoy proximity to nearby parks and forests, ideal for outdoor enthusiasts and family adventures. This home is designed for those who value space, comfort, and a peaceful lifestyle with easy access to everything. It’s the perfect home for families, professionals, or anyone seeking a balance between nature and convenience. Schedule your viewing today and make this beautiful house your new home! (id:35492)
Open House
This property has open houses!
2:00 am
Ends at:4:00 pm
Property Details
| MLS® Number | 40651182 |
| Property Type | Single Family |
| Amenities Near By | Place Of Worship, Playground, Public Transit, Schools, Shopping, Ski Area |
| Community Features | School Bus |
| Equipment Type | Water Heater |
| Features | Sump Pump, Automatic Garage Door Opener |
| Parking Space Total | 4 |
| Rental Equipment Type | Water Heater |
Building
| Bathroom Total | 4 |
| Bedrooms Above Ground | 4 |
| Bedrooms Total | 4 |
| Appliances | Central Vacuum - Roughed In, Dishwasher, Dryer, Freezer, Refrigerator, Stove, Water Softener, Washer, Hood Fan, Window Coverings, Garage Door Opener |
| Architectural Style | 2 Level |
| Basement Development | Finished |
| Basement Type | Full (finished) |
| Constructed Date | 2010 |
| Construction Style Attachment | Detached |
| Cooling Type | Central Air Conditioning |
| Exterior Finish | Brick, Vinyl Siding |
| Fireplace Fuel | Electric |
| Fireplace Present | Yes |
| Fireplace Total | 1 |
| Fireplace Type | Other - See Remarks |
| Fixture | Ceiling Fans |
| Foundation Type | Poured Concrete |
| Half Bath Total | 1 |
| Heating Fuel | Natural Gas |
| Heating Type | Forced Air |
| Stories Total | 2 |
| Size Interior | 3792 Sqft |
| Type | House |
| Utility Water | Municipal Water |
Parking
| Attached Garage |
Land
| Acreage | No |
| Fence Type | Partially Fenced |
| Land Amenities | Place Of Worship, Playground, Public Transit, Schools, Shopping, Ski Area |
| Sewer | Municipal Sewage System |
| Size Depth | 117 Ft |
| Size Frontage | 38 Ft |
| Size Total Text | Under 1/2 Acre |
| Zoning Description | R-3 |
Rooms
| Level | Type | Length | Width | Dimensions |
|---|---|---|---|---|
| Second Level | Laundry Room | Measurements not available | ||
| Second Level | 4pc Bathroom | Measurements not available | ||
| Second Level | Bedroom | 10'0'' x 16'4'' | ||
| Second Level | Bedroom | 10'1'' x 15'7'' | ||
| Second Level | Bedroom | 10'4'' x 14'1'' | ||
| Second Level | Full Bathroom | Measurements not available | ||
| Second Level | Office | 7'3'' x 12'10'' | ||
| Second Level | Primary Bedroom | 14'6'' x 14'1'' | ||
| Basement | 3pc Bathroom | Measurements not available | ||
| Basement | Recreation Room | 29'8'' x 20'2'' | ||
| Basement | Kitchen | 13'8'' x 10'7'' | ||
| Main Level | 2pc Bathroom | Measurements not available | ||
| Main Level | Dining Room | 16'2'' x 12'10'' | ||
| Main Level | Eat In Kitchen | 16'1'' x 19'1'' | ||
| Main Level | Family Room | 14'2'' x 28'8'' |
https://www.realtor.ca/real-estate/27452939/905-valebrook-court-kitchener
Interested?
Contact us for more information

Ryan Shi
Salesperson
(519) 742-9904
71 Weber Street E., Unit B
Kitchener, Ontario N2H 1C6
(519) 578-7300
(519) 742-9904
https://wollerealty.com/





















































