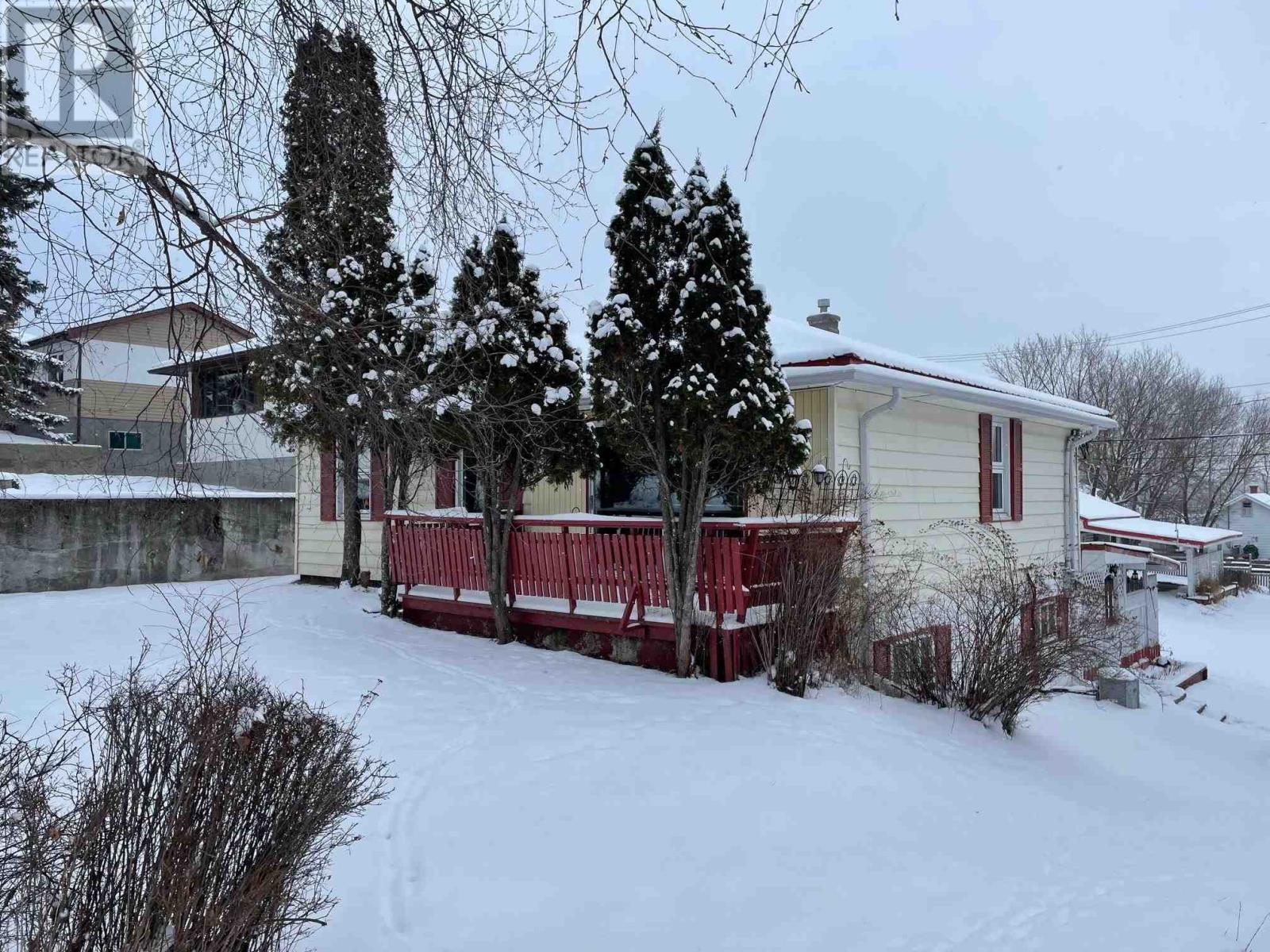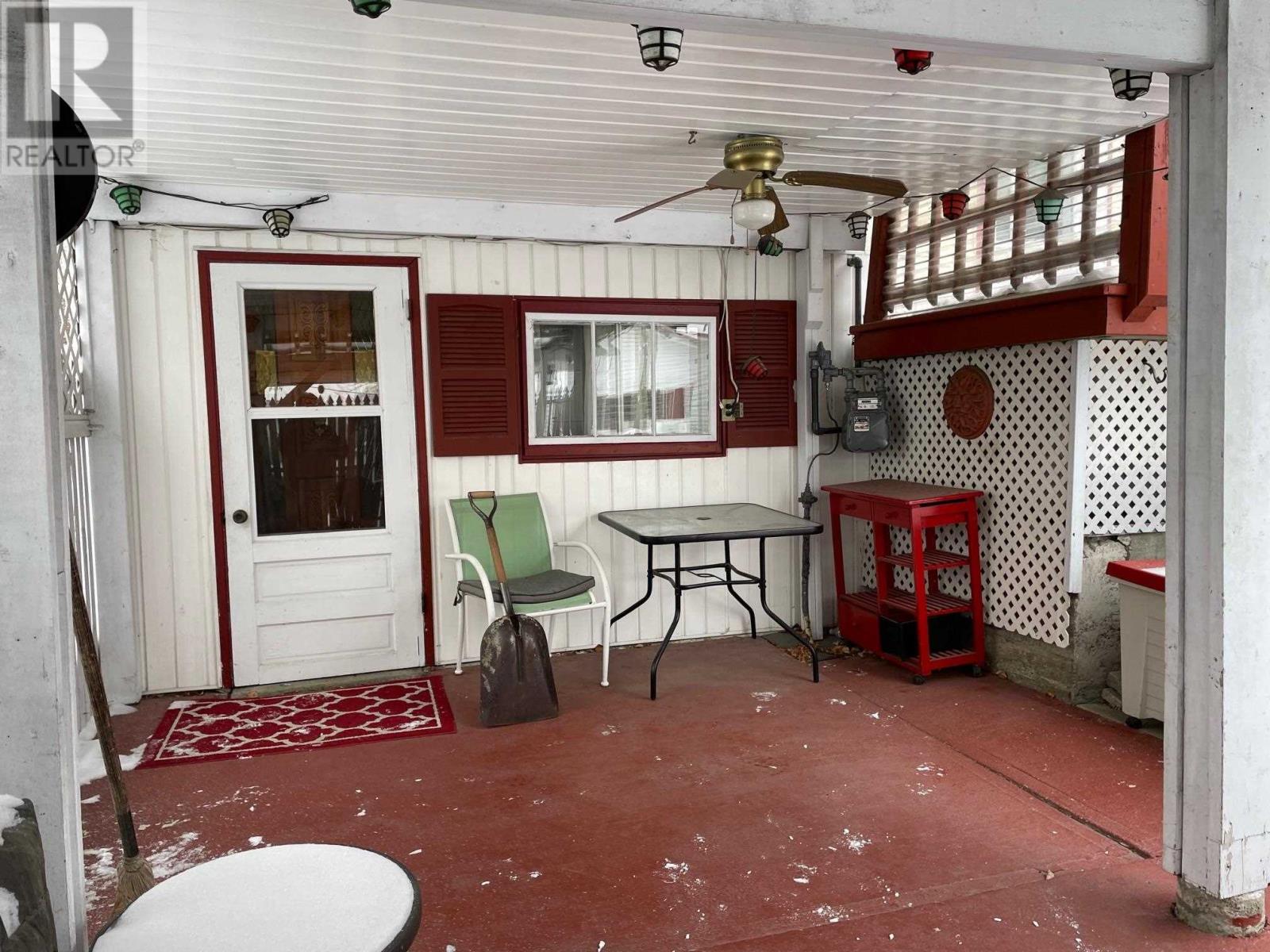905 Seventh St N Kenora, Ontario P9N 2R4
$329,500
New Listing. This well kept home with many upgrades done over the years is appealing in many ways from the bright open floor plan with a large patio door onto your front deck and comfortable living area accented with a gas fireplace. There are two large bedrooms and a finished lower level with a built in self contained kitchen living area to be used as a suite or just an area for overflow of the family. There are two entrances with access to each level with a lower level patio enclosure for outside entertaining. This oversized single car garage has a workshop with an attached carport for covered parking with a cement floor. This quiet street is close to school's and Evergreen community center. Don't miss this opportunity of home ownership along with a possibility of additional income. For a closer look call today. (id:35492)
Property Details
| MLS® Number | TB243676 |
| Property Type | Single Family |
| Community Name | Kenora |
| Communication Type | High Speed Internet |
| Community Features | Bus Route |
| Features | Paved Driveway |
| Structure | Deck, Patio(s) |
Building
| Bathroom Total | 2 |
| Bedrooms Above Ground | 2 |
| Bedrooms Total | 2 |
| Appliances | Dishwasher, Stove, Dryer, Microwave, Window Coverings, Refrigerator, Washer |
| Architectural Style | Bungalow |
| Basement Development | Finished |
| Basement Type | Full (finished) |
| Constructed Date | 1955 |
| Construction Style Attachment | Detached |
| Cooling Type | Central Air Conditioning |
| Exterior Finish | Siding, Vinyl |
| Fireplace Present | Yes |
| Fireplace Total | 1 |
| Flooring Type | Hardwood |
| Foundation Type | Poured Concrete |
| Heating Fuel | Natural Gas |
| Heating Type | Forced Air |
| Stories Total | 1 |
| Size Interior | 1050 Sqft |
| Utility Water | Municipal Water |
Parking
| Garage | |
| Concrete |
Land
| Access Type | Road Access |
| Acreage | No |
| Sewer | Sanitary Sewer |
| Size Depth | 143 Ft |
| Size Frontage | 50.0000 |
| Size Total Text | Under 1/2 Acre |
Rooms
| Level | Type | Length | Width | Dimensions |
|---|---|---|---|---|
| Basement | Recreation Room | 32 x 22 | ||
| Basement | Kitchen | 14 x 10 | ||
| Basement | Bathroom | 3 Piece | ||
| Main Level | Living Room | 16 x 12 | ||
| Main Level | Bedroom | 12 x 10 | ||
| Main Level | Kitchen | 14 x12 | ||
| Main Level | Dining Room | 12 x 10 | ||
| Main Level | Bedroom | 12 x10 | ||
| Main Level | Bathroom | 4 Piece |
Utilities
| Cable | Available |
| Electricity | Available |
| Natural Gas | Available |
| Telephone | Available |
https://www.realtor.ca/real-estate/27708029/905-seventh-st-n-kenora-kenora
Interested?
Contact us for more information

Del Burton
Broker
www.delburtonkenoraremax.com/

846 Macdonell St
Thunder Bay, Ontario P7B 5J1
(807) 344-5700
(807) 346-4037
WWW.REMAX-THUNDERBAY.COM



























