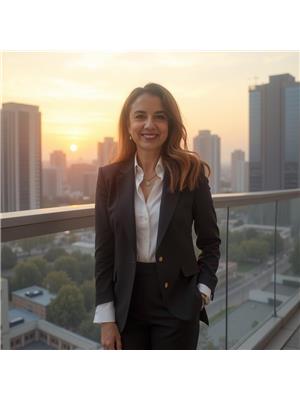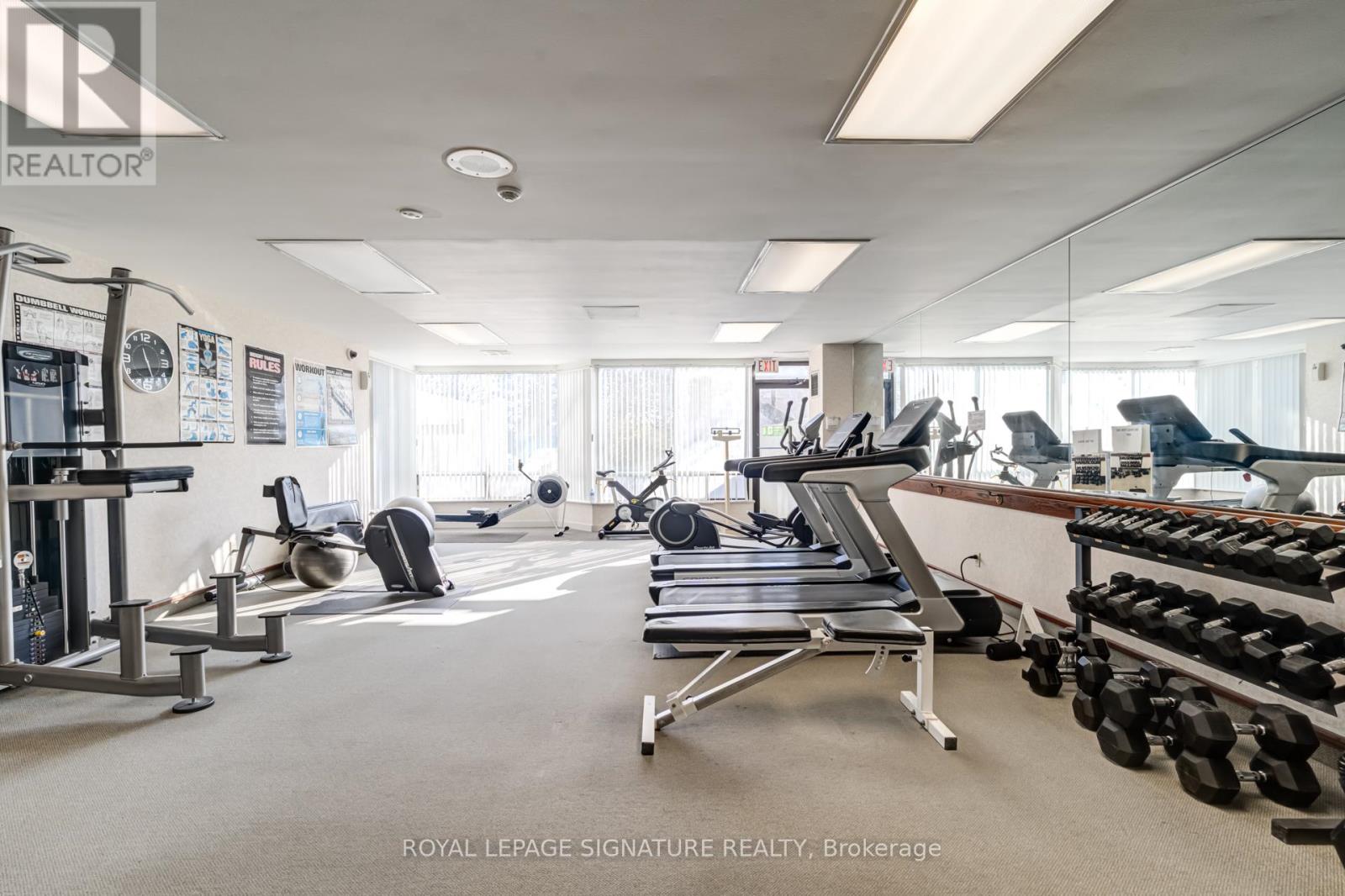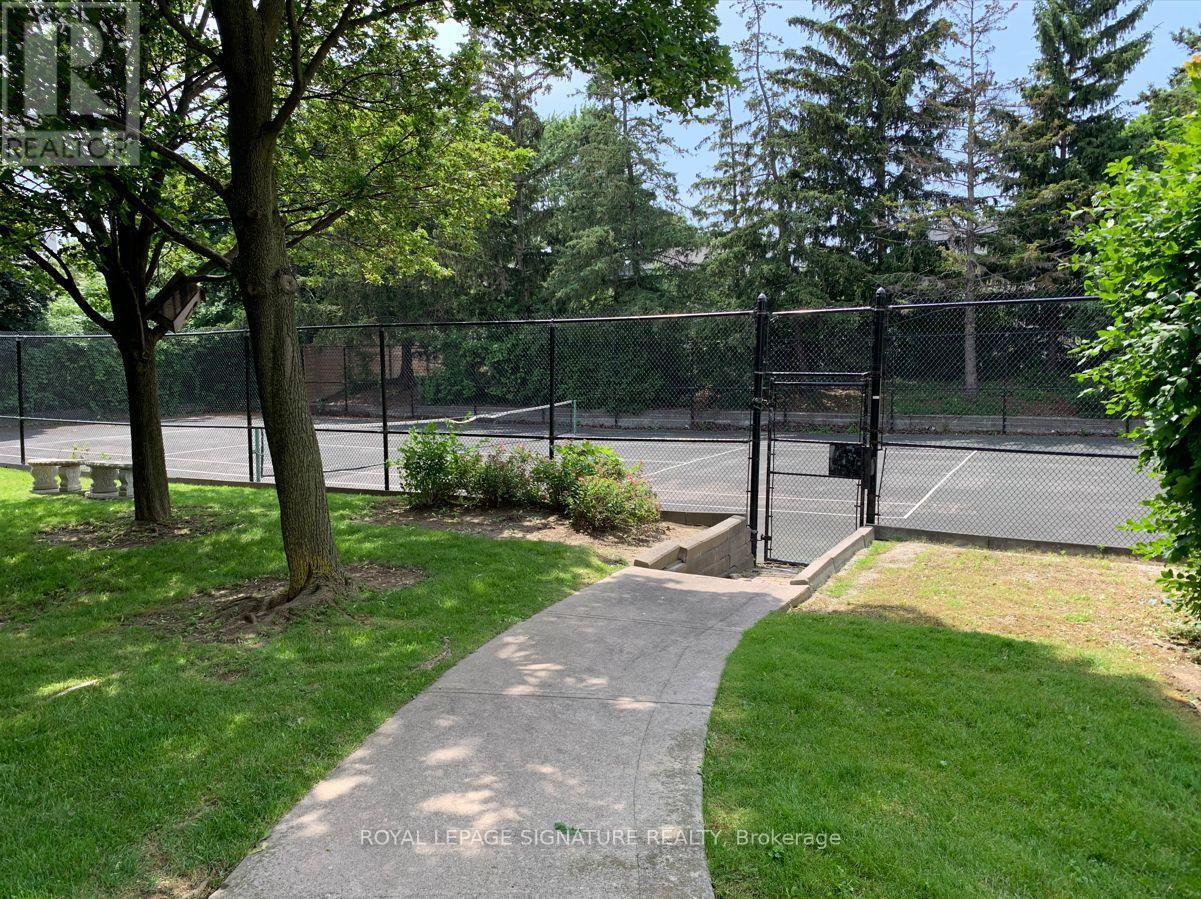904 - 26 Hanover Road Brampton, Ontario L6S 4T2
$449,999Maintenance, Heat, Water, Electricity, Common Area Maintenance, Parking, Insurance
$709.03 Monthly
Maintenance, Heat, Water, Electricity, Common Area Maintenance, Parking, Insurance
$709.03 MonthlyNestled in a peaceful SAFE setting, the Sierra offers an escape from the hustle and bustle while keeping you close to everything you need. The Bramalea City Centre, bus stop, Bramalea Terminal with service to the GO station, Chinguacousy Park, Rowntree Montessori, and Hanover Public Schools are all within walking distance. A short drive takes you to the Hospital and Highway 410.Come home to resort-style amenities: outdoor pool, billiard room, exercise room, tennis court, BBQs, party room, and 24-hour concierge. This bright, south-facing suite offers a den/solarium that makes a perfect nursery or office, with the added convenience of a storage locker right in your suite. **** EXTRAS **** See floor plan in pics. Condo fee includes heat, hydro, a/c, water and parking. This is a pet free building. No cats or dogs permitted. (id:35492)
Property Details
| MLS® Number | W11899905 |
| Property Type | Single Family |
| Community Name | Queen Street Corridor |
| Amenities Near By | Public Transit, Hospital |
| Community Features | Pets Not Allowed |
| Equipment Type | None |
| Features | Carpet Free |
| Parking Space Total | 1 |
| Pool Type | Outdoor Pool |
| Rental Equipment Type | None |
| Structure | Tennis Court |
Building
| Bathroom Total | 1 |
| Bedrooms Above Ground | 1 |
| Bedrooms Below Ground | 1 |
| Bedrooms Total | 2 |
| Amenities | Party Room, Exercise Centre, Security/concierge |
| Appliances | Dryer, Refrigerator, Stove, Washer, Window Coverings |
| Cooling Type | Central Air Conditioning |
| Exterior Finish | Concrete |
| Flooring Type | Laminate, Ceramic |
| Heating Fuel | Natural Gas |
| Heating Type | Forced Air |
| Size Interior | 700 - 799 Ft2 |
| Type | Apartment |
Parking
| Underground |
Land
| Acreage | No |
| Land Amenities | Public Transit, Hospital |
Rooms
| Level | Type | Length | Width | Dimensions |
|---|---|---|---|---|
| Main Level | Living Room | 5 m | 3.24 m | 5 m x 3.24 m |
| Main Level | Dining Room | 3.54 m | 2.91 m | 3.54 m x 2.91 m |
| Main Level | Solarium | 3.05 m | 2.39 m | 3.05 m x 2.39 m |
| Main Level | Kitchen | 3.67 m | 2.97 m | 3.67 m x 2.97 m |
| Main Level | Primary Bedroom | 4.83 m | 3.15 m | 4.83 m x 3.15 m |
Contact Us
Contact us for more information

Mary Pinelli
Salesperson
(416) 998-6279
www.marypinelli.com/
495 Wellington St W #100
Toronto, Ontario M5V 1G1
(416) 205-0355
(416) 205-0360




























