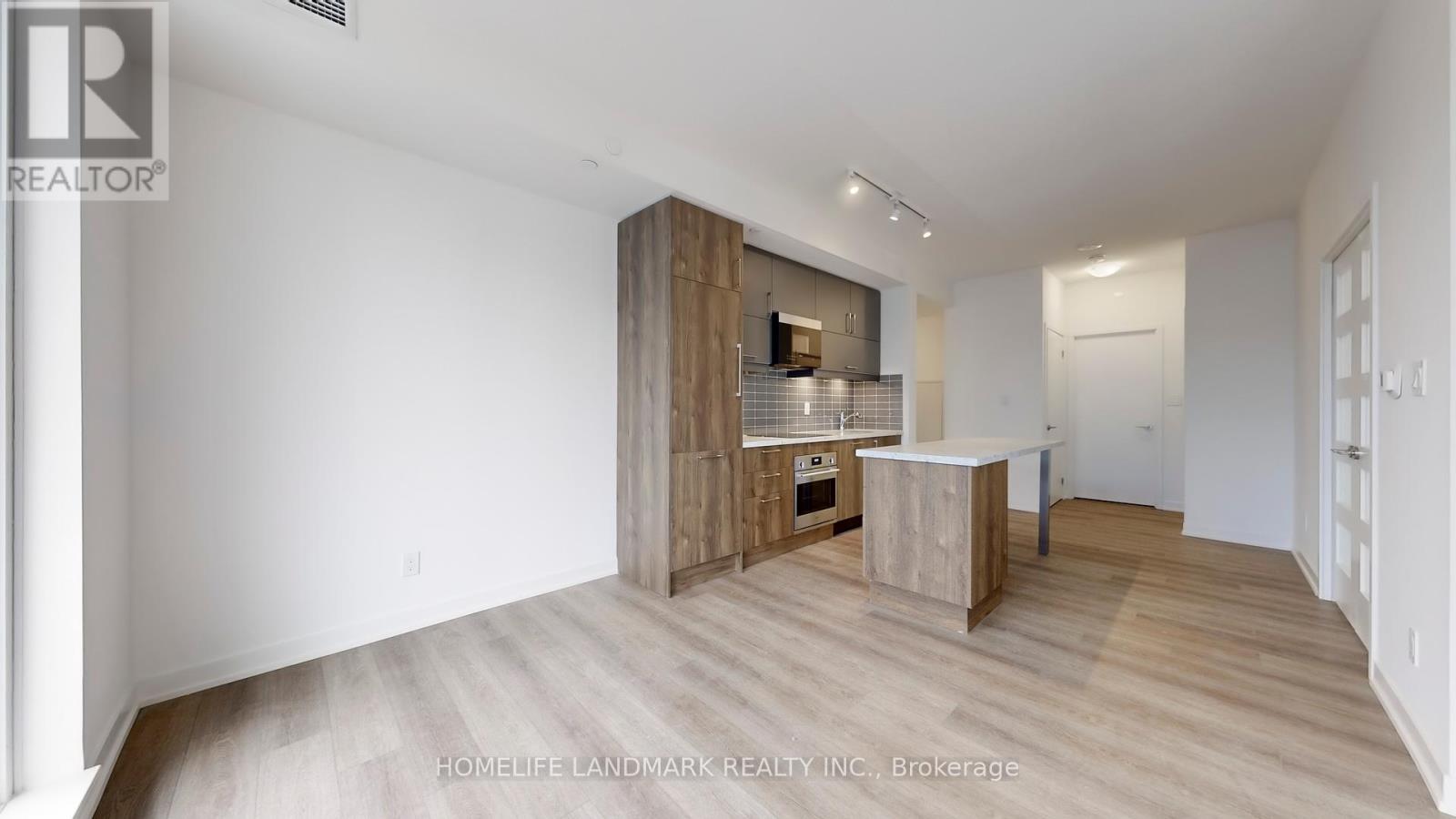903 - 292 Verdale Crossing Markham, Ontario L6G 0H6
$799,800Maintenance, Common Area Maintenance, Parking
$701.09 Monthly
Maintenance, Common Area Maintenance, Parking
$701.09 MonthlyWelcome to your beautifully bright modern brand new condo in downtown Markham. Breathtaking 9FT ceilings with Over 1000 SqFt of living space 2 bedrooms + den, 2 full bathrooms, large stunning balcony with open views, multi-functional kitchen with quartz counters & ceramic backsplash, elegant custom baseboards-doorframes-castings, perfectly situated in the ideal builder floorplan. Modern kitchen with touches of wood & beautifully integrated built-in appliances. Close to highways, shops, entertainment, dining, more! **** EXTRAS **** BI-Fridge, BI-Stovetop & over, BI-dishwasher, BI-Hoodfan, Washer & Dryer, 2 digital thermostats (id:35492)
Property Details
| MLS® Number | N9369238 |
| Property Type | Single Family |
| Community Name | Unionville |
| Community Features | Pet Restrictions |
| Parking Space Total | 1 |
Building
| Bathroom Total | 2 |
| Bedrooms Above Ground | 2 |
| Bedrooms Below Ground | 1 |
| Bedrooms Total | 3 |
| Amenities | Exercise Centre, Party Room, Visitor Parking, Storage - Locker, Security/concierge |
| Cooling Type | Central Air Conditioning |
| Exterior Finish | Concrete |
| Fire Protection | Smoke Detectors |
| Flooring Type | Laminate |
| Heating Fuel | Natural Gas |
| Heating Type | Forced Air |
| Size Interior | 1,000 - 1,199 Ft2 |
| Type | Apartment |
Parking
| Underground |
Land
| Acreage | No |
Rooms
| Level | Type | Length | Width | Dimensions |
|---|---|---|---|---|
| Main Level | Kitchen | 6.5786 m | 3.3528 m | 6.5786 m x 3.3528 m |
| Main Level | Primary Bedroom | 3.0734 m | 3.5306 m | 3.0734 m x 3.5306 m |
| Main Level | Bedroom 2 | 2.8194 m | 3.3274 m | 2.8194 m x 3.3274 m |
| Main Level | Den | 2.7178 m | 2.9972 m | 2.7178 m x 2.9972 m |
| Main Level | Living Room | 2.8448 m | 3.048 m | 2.8448 m x 3.048 m |
https://www.realtor.ca/real-estate/27471706/903-292-verdale-crossing-markham-unionville-unionville
Contact Us
Contact us for more information

Amir Zand-Karimi
Broker
www.agentzand.com/
7240 Woodbine Ave Unit 103
Markham, Ontario L3R 1A4
(905) 305-1600
(905) 305-1609
www.homelifelandmark.com/







































