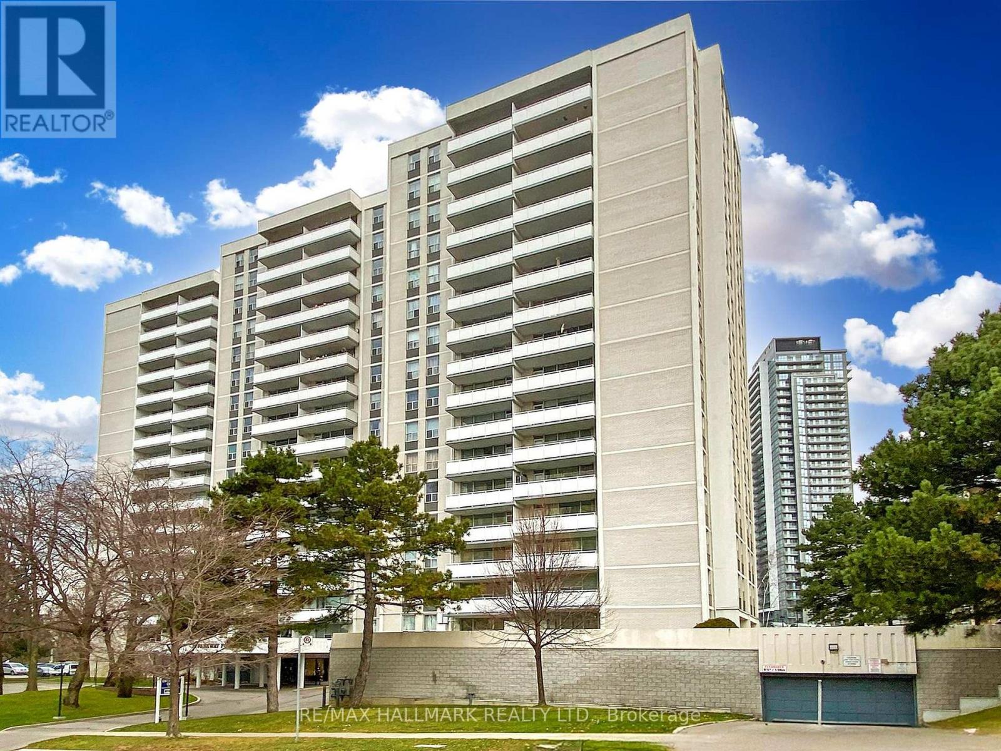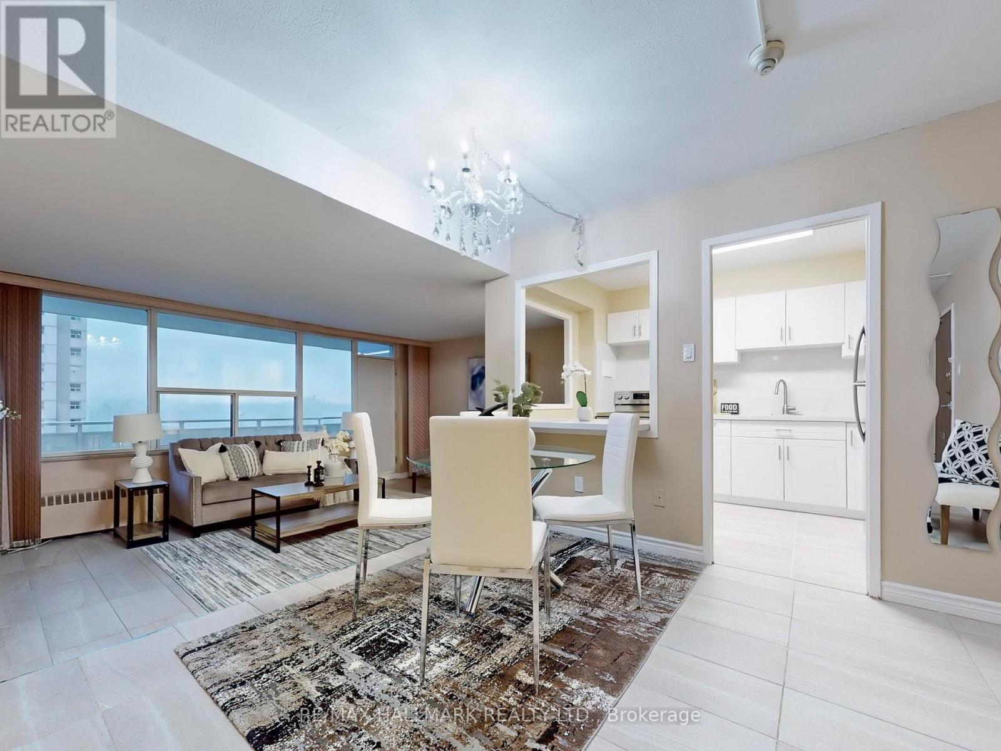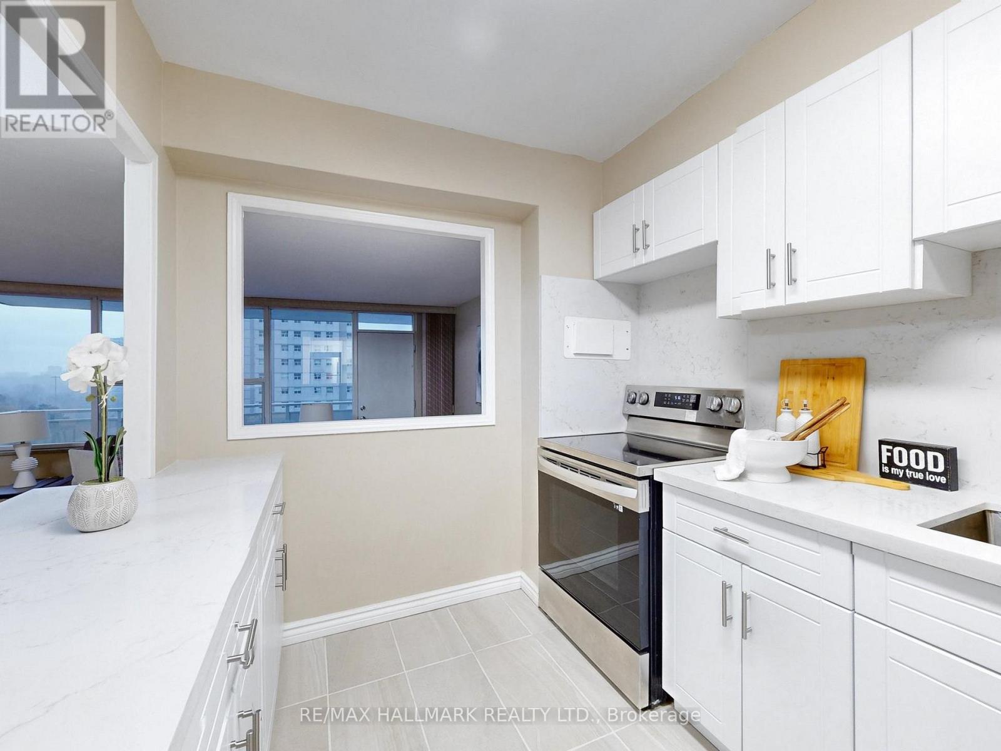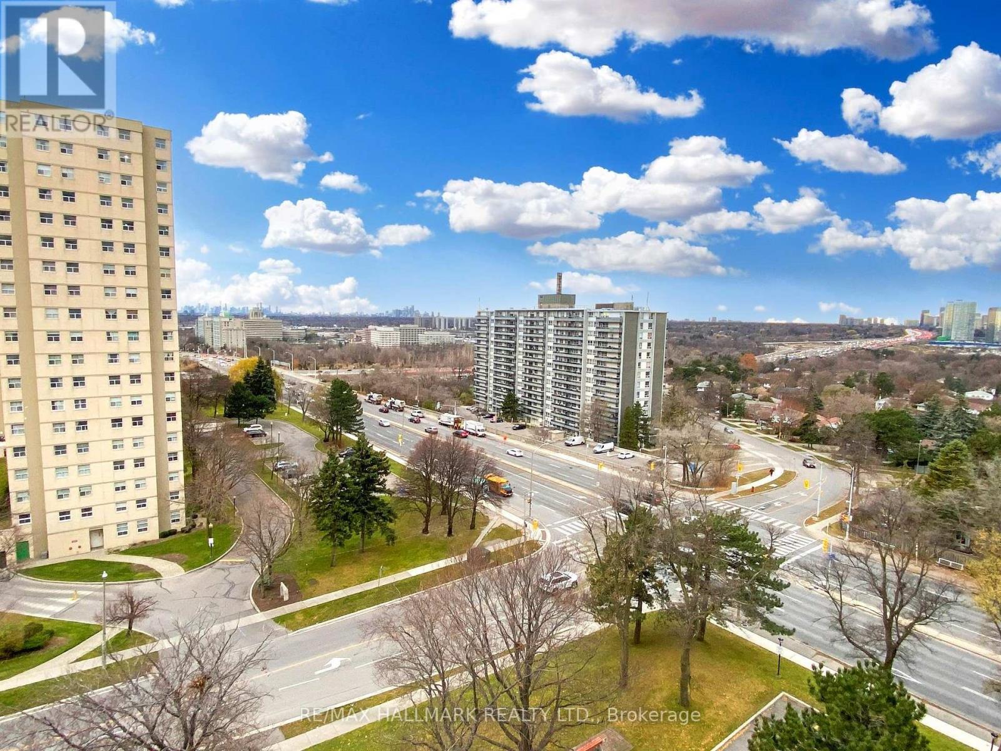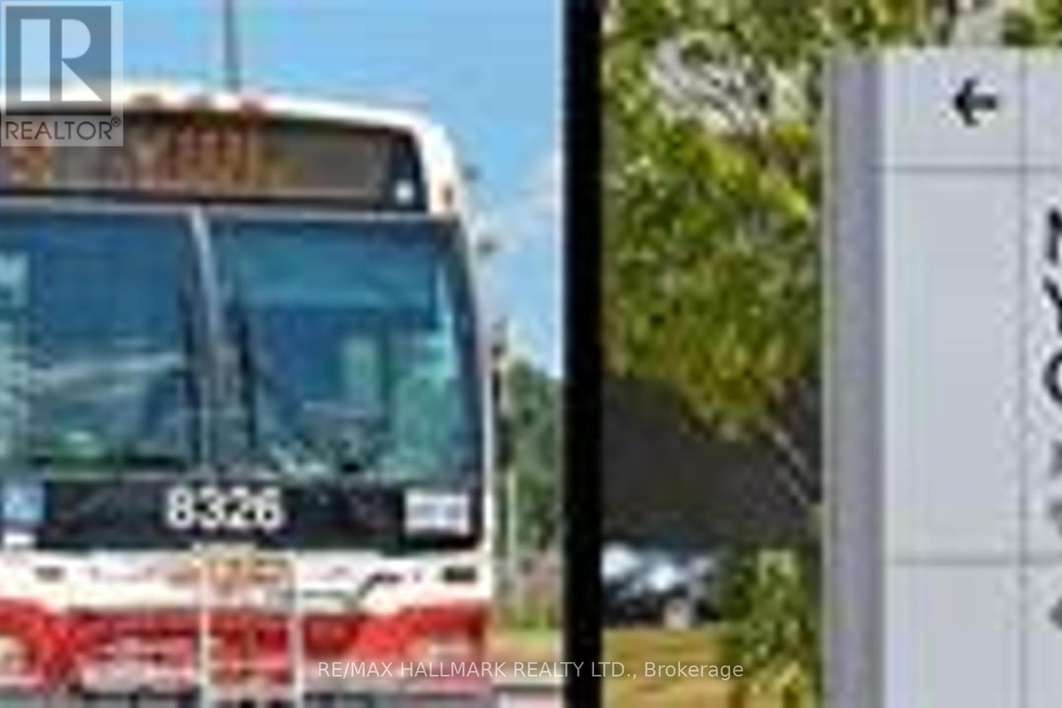903 - 10 Parkway Forest Drive Toronto, Ontario M2J 1L3
$459,900Maintenance, Heat, Electricity, Water, Cable TV, Common Area Maintenance, Insurance, Parking
$706.75 Monthly
Maintenance, Heat, Electricity, Water, Cable TV, Common Area Maintenance, Insurance, Parking
$706.75 MonthlyBeautiful, very spacious and bright one-bedroom Condo Unit In the Heart of North York's High Demanded Henry Farm Neighborhood area with a beautiful Layout and view with Walkout To Huge Balcony With A Stunning Panoramic View , Updated Kitchen with Breakfast Bar and extra cabinets, Quartz countertops , Marble Backsplashes, and Stainless Steel Appliances. Perfect For a Family or Investors because of High Demand for Rental. All Utilities And Cable TV & Internet Included In Maintenance Fees. Convenient Location; Walking Distance To Don Mills Subway And Fairview Mall, 24 hours TTC, Close To North York General Hospital, Doctors clinics, Shops, Minutes to Trails, Hwy 401, 404 And 407. Close To Schools, Library, Parkway Forest Park, Community Centre And Much More. Building Amenities Include Exercise room, Sauna and Outdoor Pool . **** EXTRAS **** Maintenance Fee includes: Heat, Hydro, Water, Cable, Internet and one Under ground parking space, and the right to use the Outdoor Pool, Sauna & Exercise room. (id:35492)
Property Details
| MLS® Number | C11880691 |
| Property Type | Single Family |
| Community Name | Henry Farm |
| Amenities Near By | Hospital, Park, Public Transit, Schools |
| Community Features | Pet Restrictions, Community Centre |
| Features | Balcony, Carpet Free |
| Parking Space Total | 1 |
| Pool Type | Outdoor Pool |
Building
| Bathroom Total | 1 |
| Bedrooms Above Ground | 1 |
| Bedrooms Total | 1 |
| Amenities | Exercise Centre, Sauna, Visitor Parking |
| Appliances | Blinds, Refrigerator, Stove |
| Cooling Type | Window Air Conditioner |
| Exterior Finish | Concrete |
| Fire Protection | Security System |
| Flooring Type | Laminate |
| Heating Fuel | Electric |
| Heating Type | Baseboard Heaters |
| Size Interior | 700 - 799 Ft2 |
| Type | Apartment |
Parking
| Underground |
Land
| Acreage | No |
| Land Amenities | Hospital, Park, Public Transit, Schools |
Rooms
| Level | Type | Length | Width | Dimensions |
|---|---|---|---|---|
| Flat | Living Room | 5.56 m | 3.37 m | 5.56 m x 3.37 m |
| Flat | Dining Room | 3.48 m | 3.18 m | 3.48 m x 3.18 m |
| Flat | Kitchen | 3.4 m | 2.34 m | 3.4 m x 2.34 m |
| Flat | Primary Bedroom | 4.72 m | 3.12 m | 4.72 m x 3.12 m |
Contact Us
Contact us for more information

Khaled Adam Sarwar
Salesperson
www.yourhomeagent.ca/
www.facebook.com/SarwarTeam/
twitter.com/sarwarteam
www.linkedin.com/feed/?trk=
685 Sheppard Ave E #401
Toronto, Ontario M2K 1B6
(416) 494-7653
(416) 494-0016

