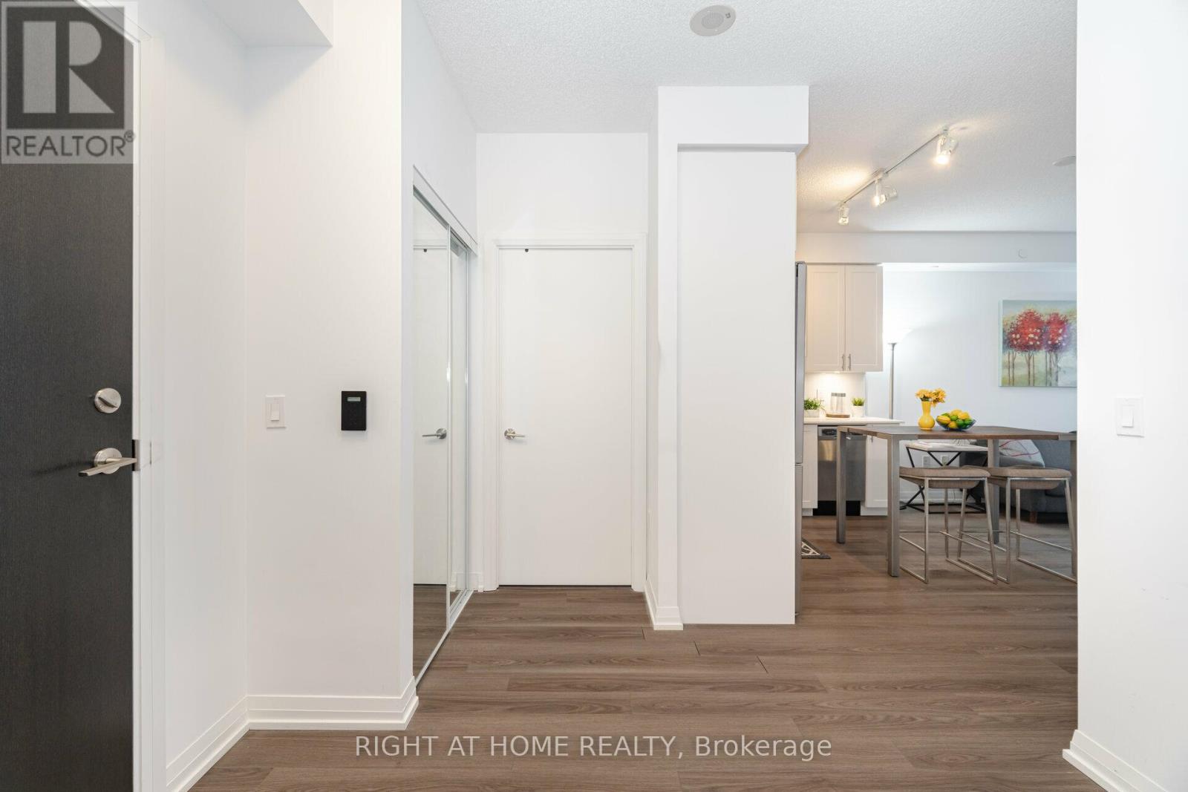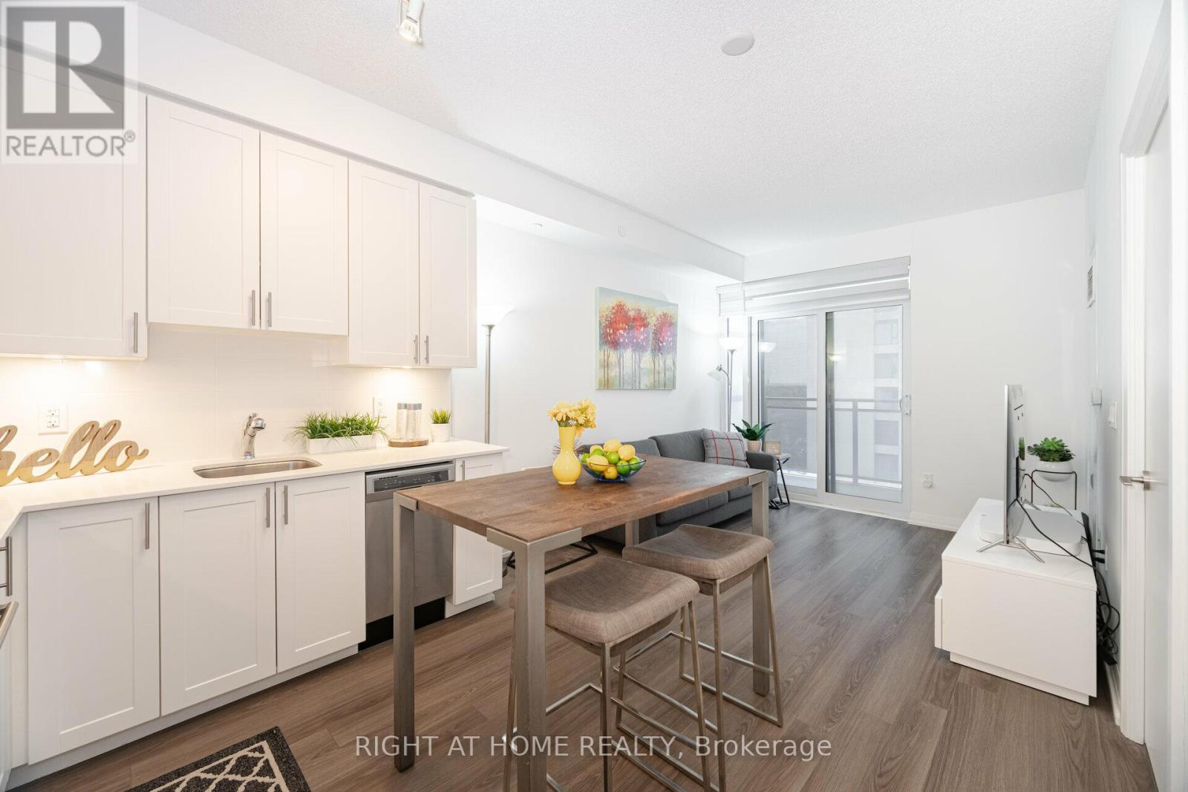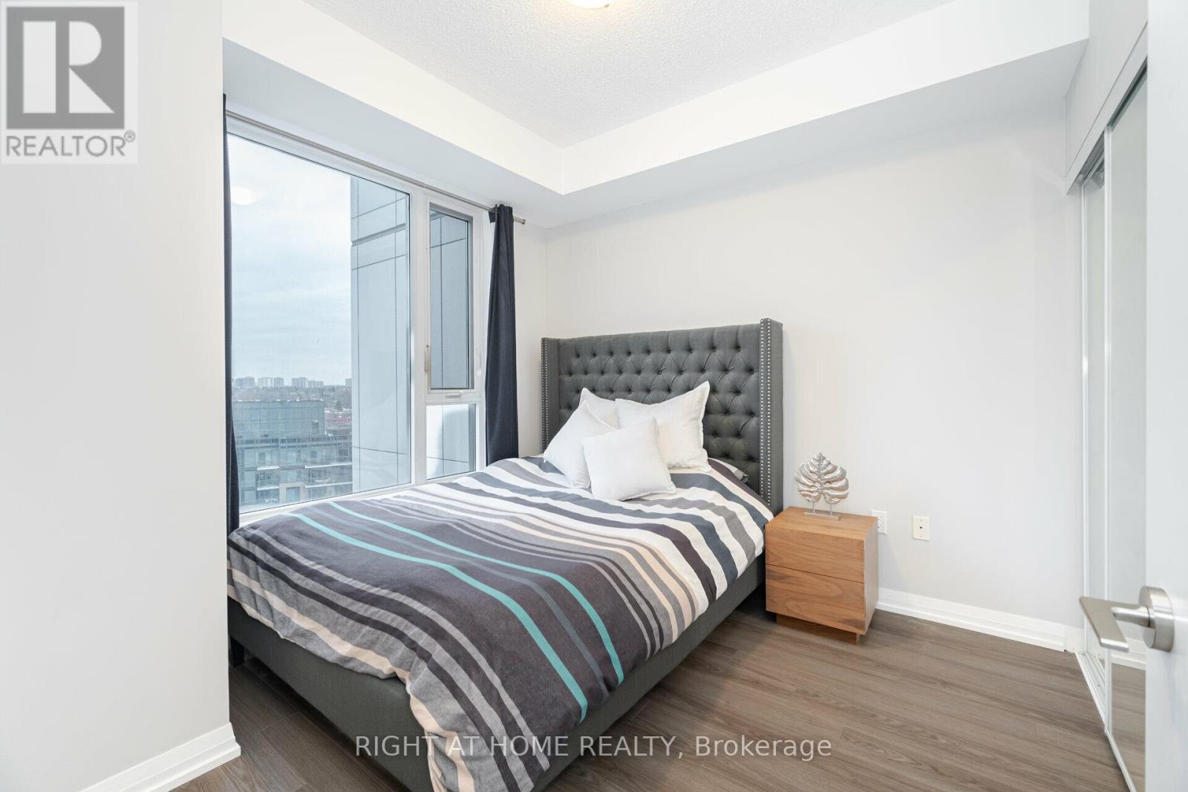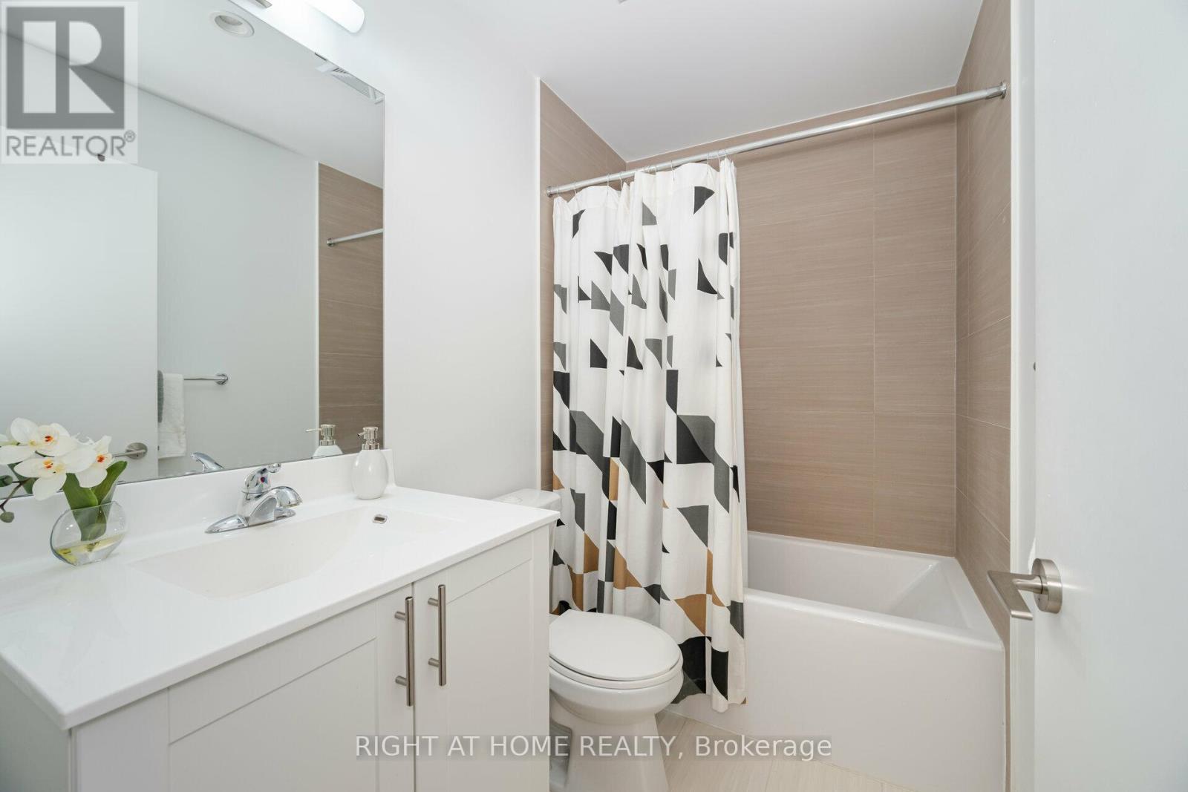901 - 55 Ann O'reilly Road Toronto, Ontario M2J 0E1
$550,000Maintenance, Water, Common Area Maintenance, Insurance, Parking
$385.82 Monthly
Maintenance, Water, Common Area Maintenance, Insurance, Parking
$385.82 MonthlyAward-Winning Builder - Welcome to Alto At Atria by Tridel. This Quality Built Cozy Condo Features an Open Concept 1 Bedroom + Den Suite With 9' Ceilings, Modern Finishes and a Walk out Balcony. Luxurious State-Of-The-Art Amenities Include 24-Hr Concierge, Fitness Studio, Yoga Studio, Exercise Pool, Theatre, Steam Room, Billiards, Library And Outdoor Terrace With BBQ! Great Location With Easy Access To Public Transit, Major Highways, Shopping and amenities. **** EXTRAS **** 1 Parking & Locker Included. S/S Fridge, S/S Stove, B/I Dishwasher. Washer and Dryer. All Electrical Light Fixtures, All Window Coverings. (id:35492)
Property Details
| MLS® Number | C11896890 |
| Property Type | Single Family |
| Community Name | Henry Farm |
| Amenities Near By | Park, Public Transit, Schools |
| Community Features | Pet Restrictions |
| Features | Balcony |
| Parking Space Total | 1 |
Building
| Bathroom Total | 1 |
| Bedrooms Above Ground | 1 |
| Bedrooms Below Ground | 1 |
| Bedrooms Total | 2 |
| Amenities | Security/concierge, Exercise Centre, Party Room, Visitor Parking, Storage - Locker |
| Cooling Type | Central Air Conditioning |
| Exterior Finish | Concrete |
| Flooring Type | Laminate |
| Heating Fuel | Natural Gas |
| Heating Type | Forced Air |
| Size Interior | 500 - 599 Ft2 |
| Type | Apartment |
Parking
| Underground |
Land
| Acreage | No |
| Land Amenities | Park, Public Transit, Schools |
Rooms
| Level | Type | Length | Width | Dimensions |
|---|---|---|---|---|
| Flat | Primary Bedroom | 3.05 m | 3.05 m | 3.05 m x 3.05 m |
| Flat | Den | 2.13 m | 2.44 m | 2.13 m x 2.44 m |
| Flat | Kitchen | 2.45 m | 2.74 m | 2.45 m x 2.74 m |
| Flat | Dining Room | 3.56 m | 3.05 m | 3.56 m x 3.05 m |
| Flat | Family Room | 3.56 m | 3.05 m | 3.56 m x 3.05 m |
https://www.realtor.ca/real-estate/27746589/901-55-ann-oreilly-road-toronto-henry-farm-henry-farm
Contact Us
Contact us for more information

Mark Cho-Chu
Salesperson
1550 16th Avenue Bldg B Unit 3 & 4
Richmond Hill, Ontario L4B 3K9
(905) 695-7888
(905) 695-0900
































