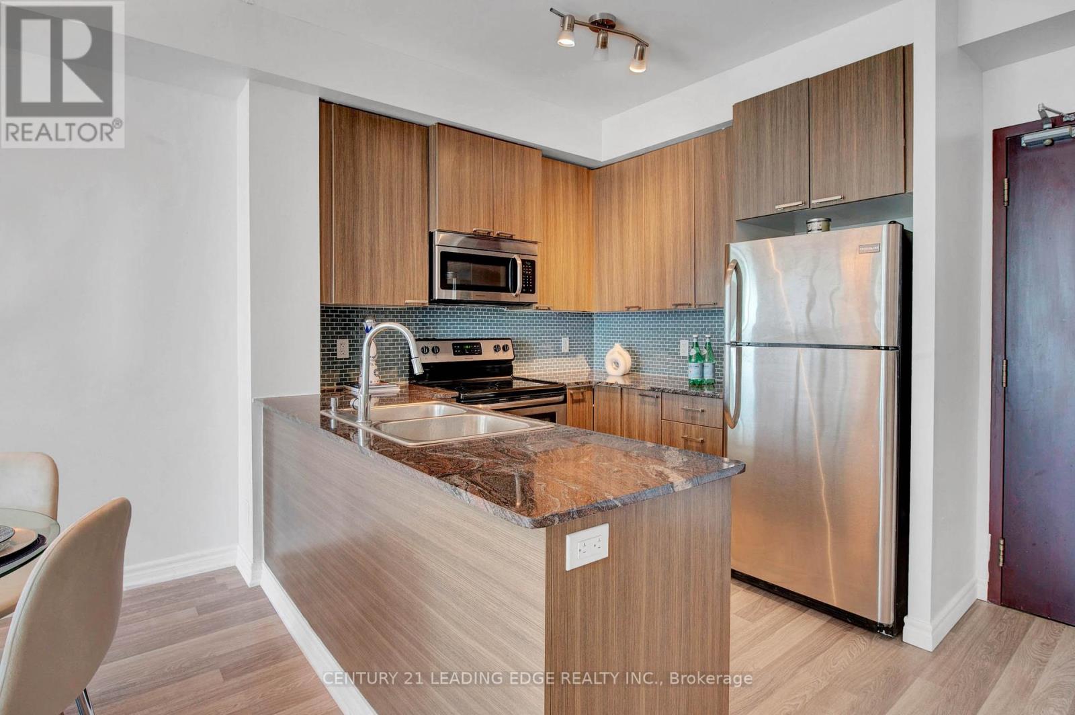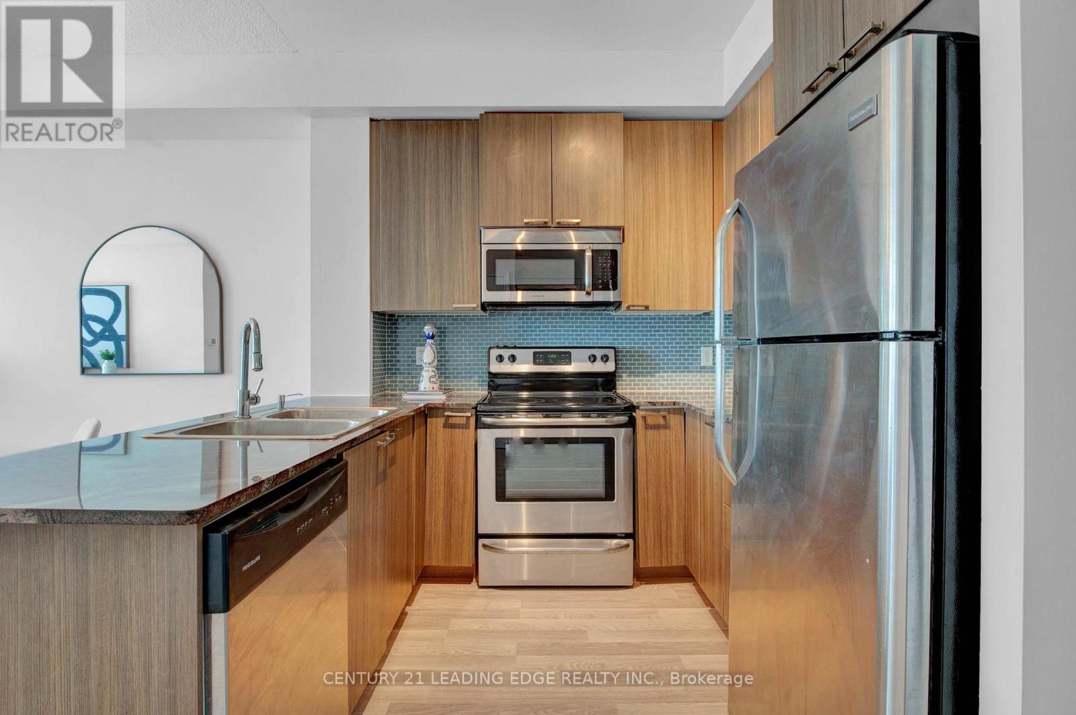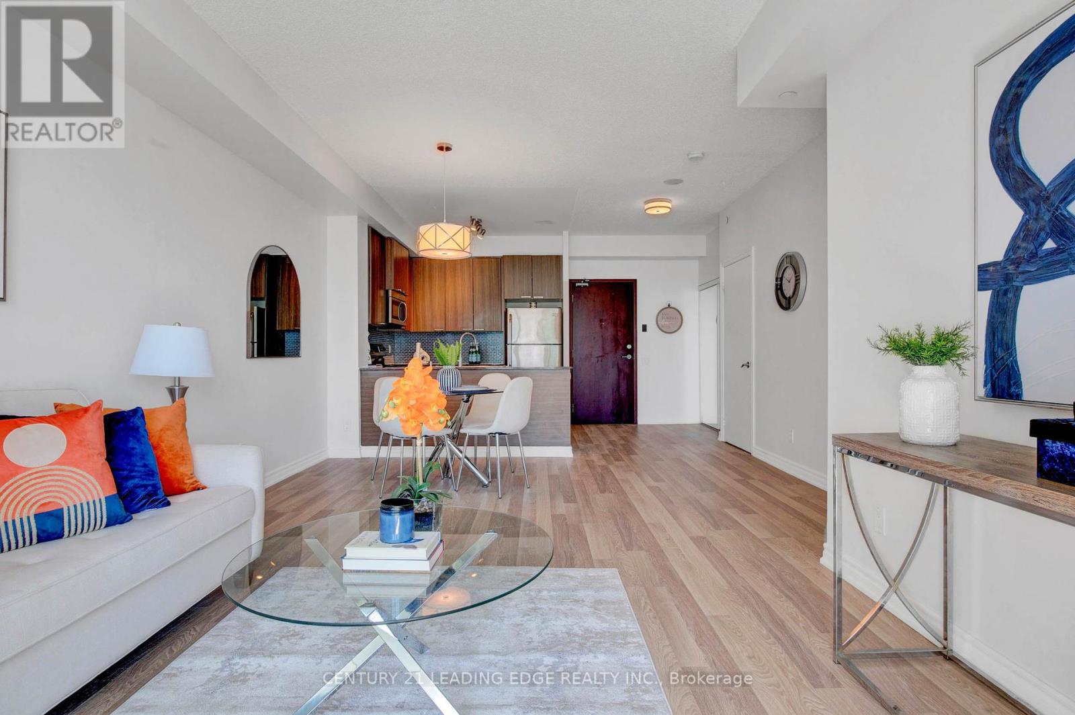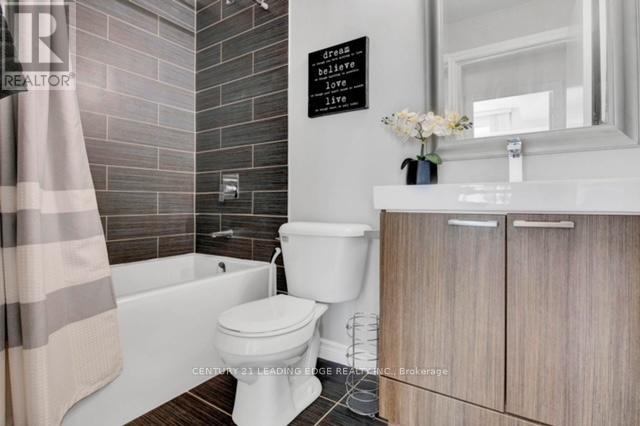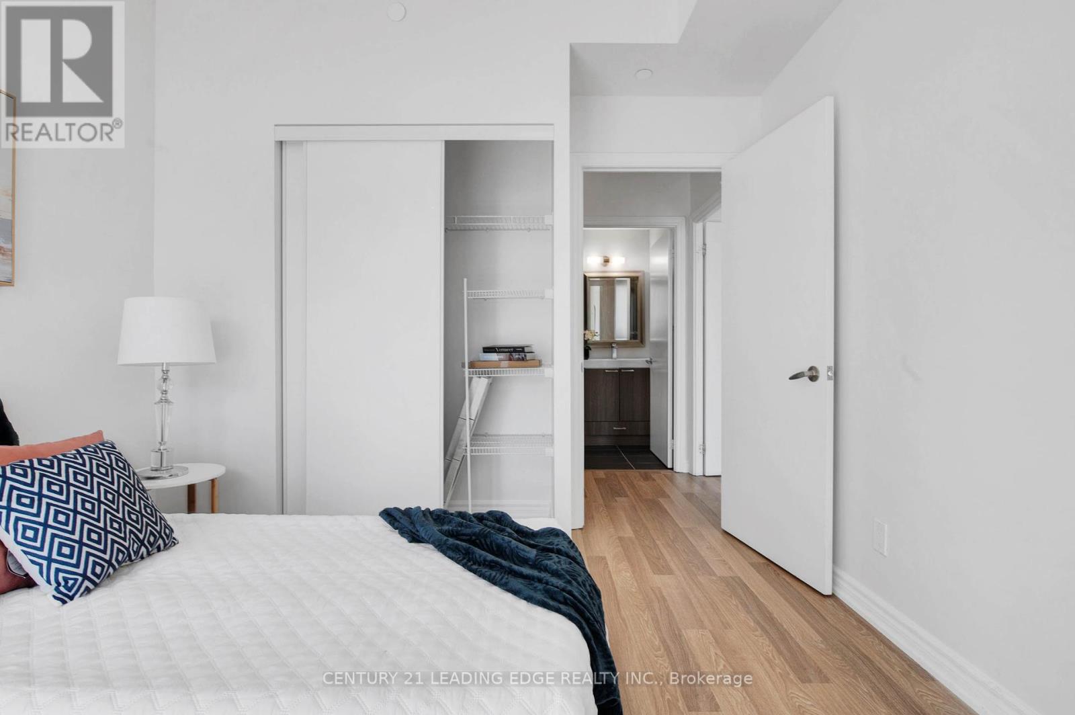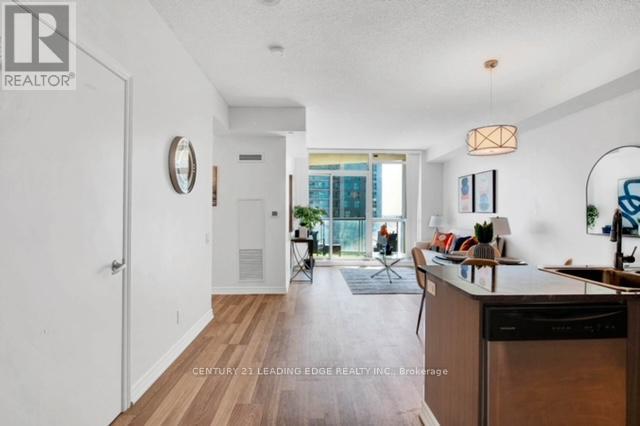901 - 1328 Birchmount Road Toronto, Ontario M1R 0B6
$499,900Maintenance, Heat, Common Area Maintenance, Insurance, Parking
$645.03 Monthly
Maintenance, Heat, Common Area Maintenance, Insurance, Parking
$645.03 MonthlyDON'T MISS THIS BRIGHT AND SPACIOUS 2 BEDROOM CONDO W/ 2 FULL BATHROOMS. THIS UPDATED UNIT IS FRESHLY PAINTED AND FEATURES BRAND NEW WOOD FLOORS, MODERN KITCHEN, 9 FOOT CEILINGS, FLOOR TO CEILING WINDOWS AND A HUGE OUT BALCONY. THE BUILDING ALSO FEATURES CONCIERGE, INDOOR SWIMMING POOL, EXERCISE ROOM AND LANDSCAPE TERRACE W/ BBQ. CONVENIENTLY LOCATED CLOSE TO ALL AMENITIES INCLUDING 401 AND 404 HIGHWAY ACCESS, HOSPITAL, SUBWAYS, GROCERIES, SCHOOLS AND MORE. **** EXTRAS **** 1 PARKING AND 1 LOCKER INCLUDED. STAINLESS STEEL FRIDGE AND STOVE, DISHWASHER, B/I MICROWAVE, WASHER, DRYER (id:35492)
Property Details
| MLS® Number | E11903074 |
| Property Type | Single Family |
| Community Name | Wexford-Maryvale |
| Community Features | Pet Restrictions |
| Features | Balcony |
| Parking Space Total | 1 |
Building
| Bathroom Total | 2 |
| Bedrooms Above Ground | 2 |
| Bedrooms Total | 2 |
| Amenities | Storage - Locker |
| Cooling Type | Central Air Conditioning |
| Exterior Finish | Brick, Concrete |
| Flooring Type | Laminate |
| Heating Fuel | Natural Gas |
| Heating Type | Forced Air |
| Size Interior | 900 - 999 Ft2 |
| Type | Apartment |
Parking
| Underground |
Land
| Acreage | No |
Rooms
| Level | Type | Length | Width | Dimensions |
|---|---|---|---|---|
| Main Level | Living Room | 5.64 m | 3.51 m | 5.64 m x 3.51 m |
| Main Level | Dining Room | 5.64 m | 3.51 m | 5.64 m x 3.51 m |
| Main Level | Kitchen | 2.95 m | 2.59 m | 2.95 m x 2.59 m |
| Main Level | Bedroom | 4.26 m | 3.2 m | 4.26 m x 3.2 m |
| Main Level | Bedroom 2 | 3.23 m | 3.05 m | 3.23 m x 3.05 m |
Contact Us
Contact us for more information
Aaron Antrobus
Salesperson
1825 Markham Rd. Ste. 301
Toronto, Ontario M1B 4Z9
(416) 298-6000
(416) 298-6910
leadingedgerealty.c21.ca/







