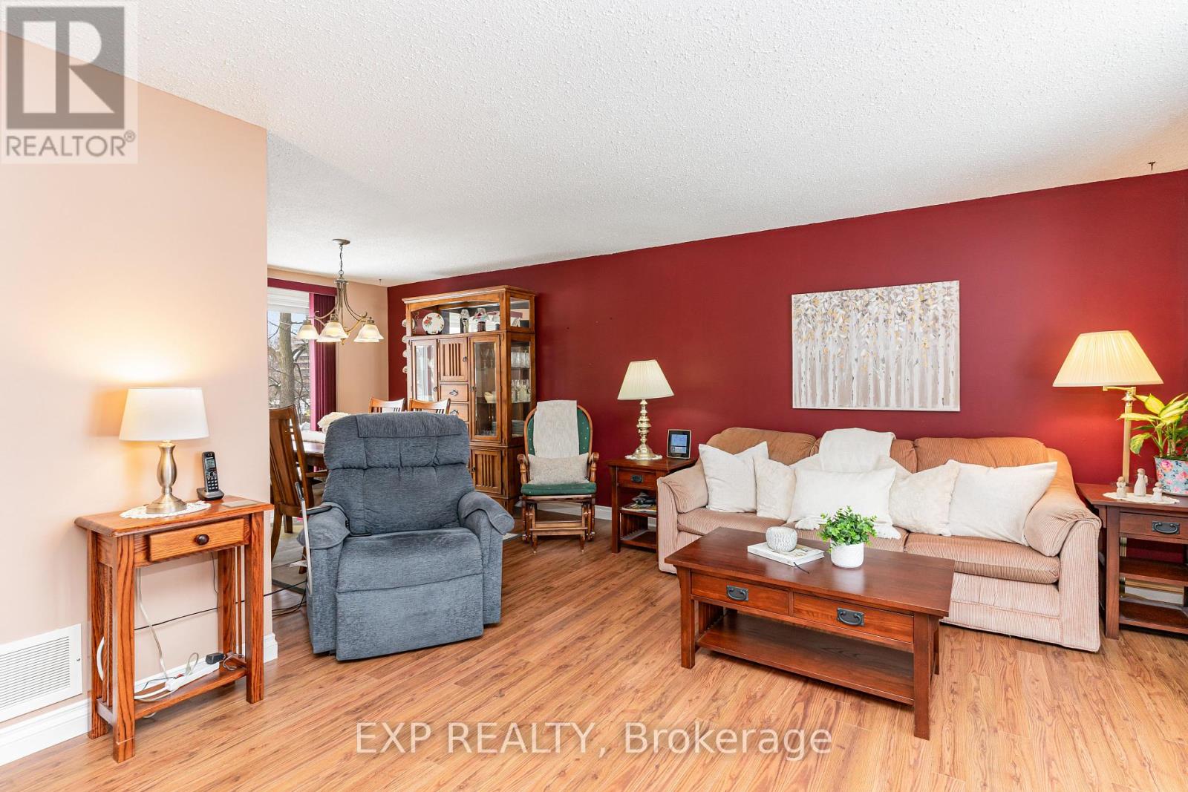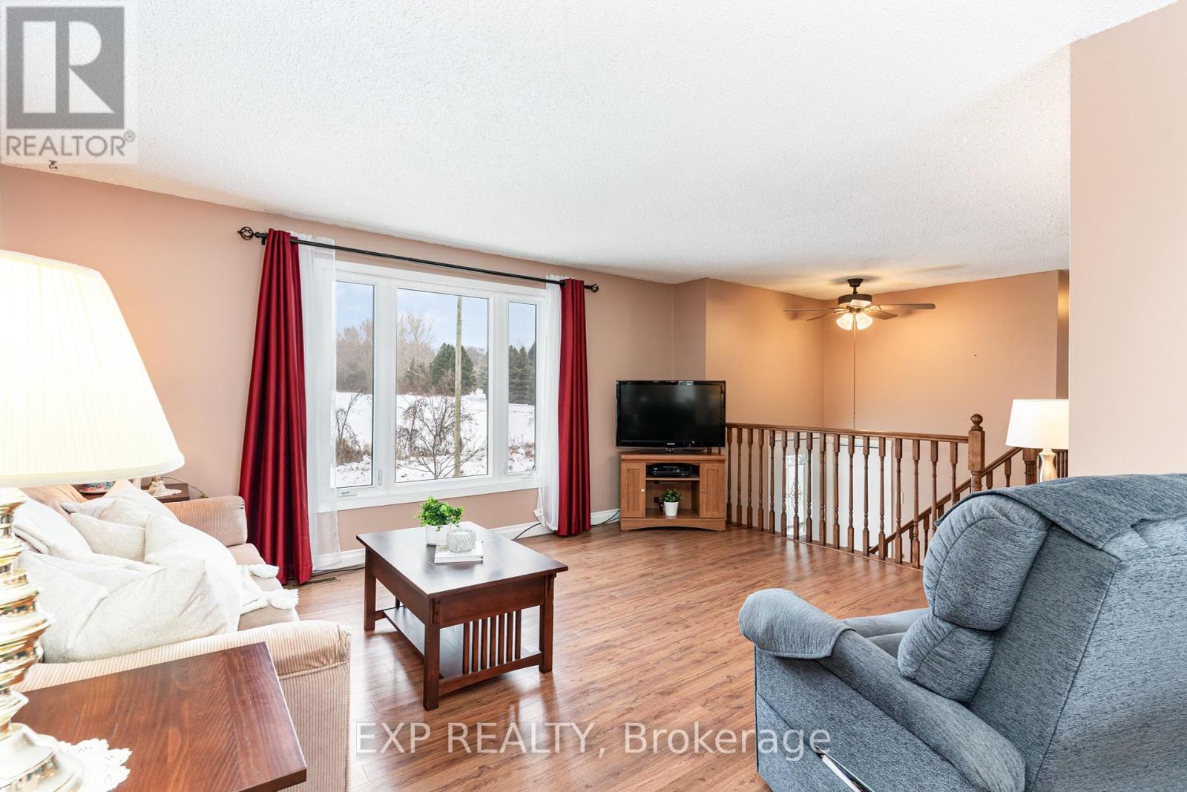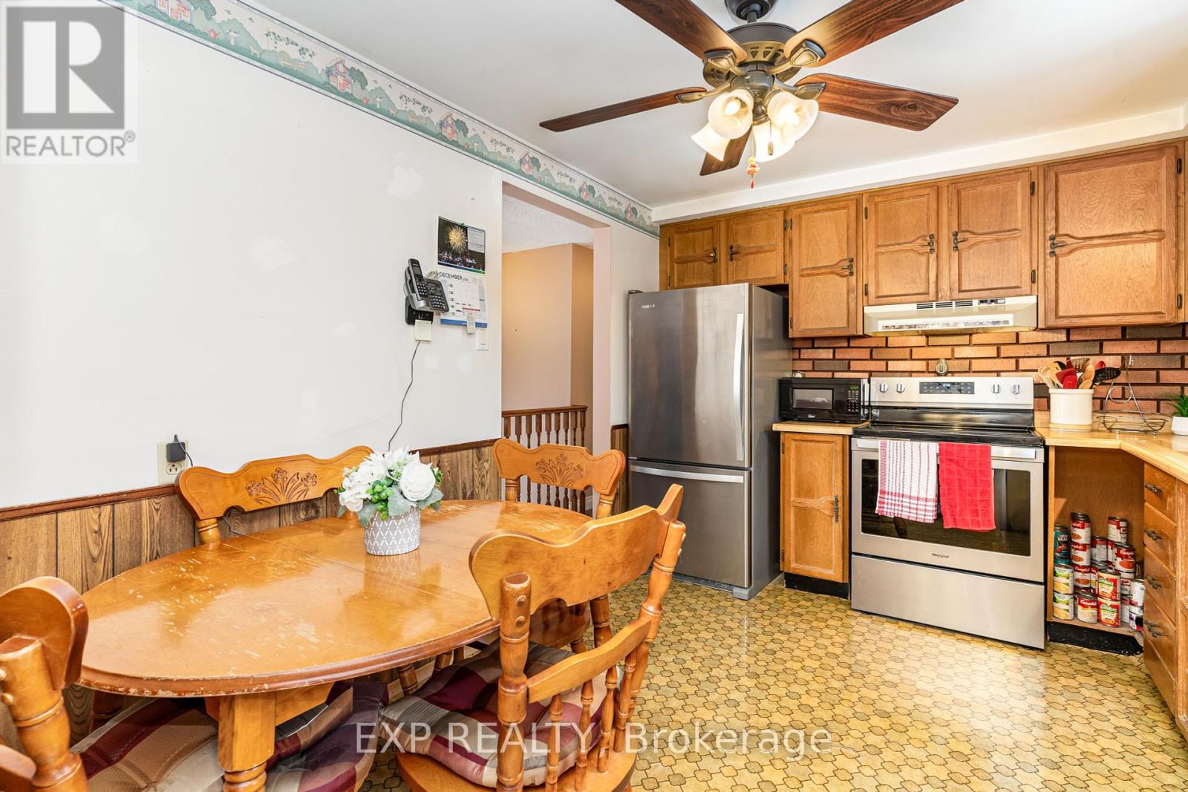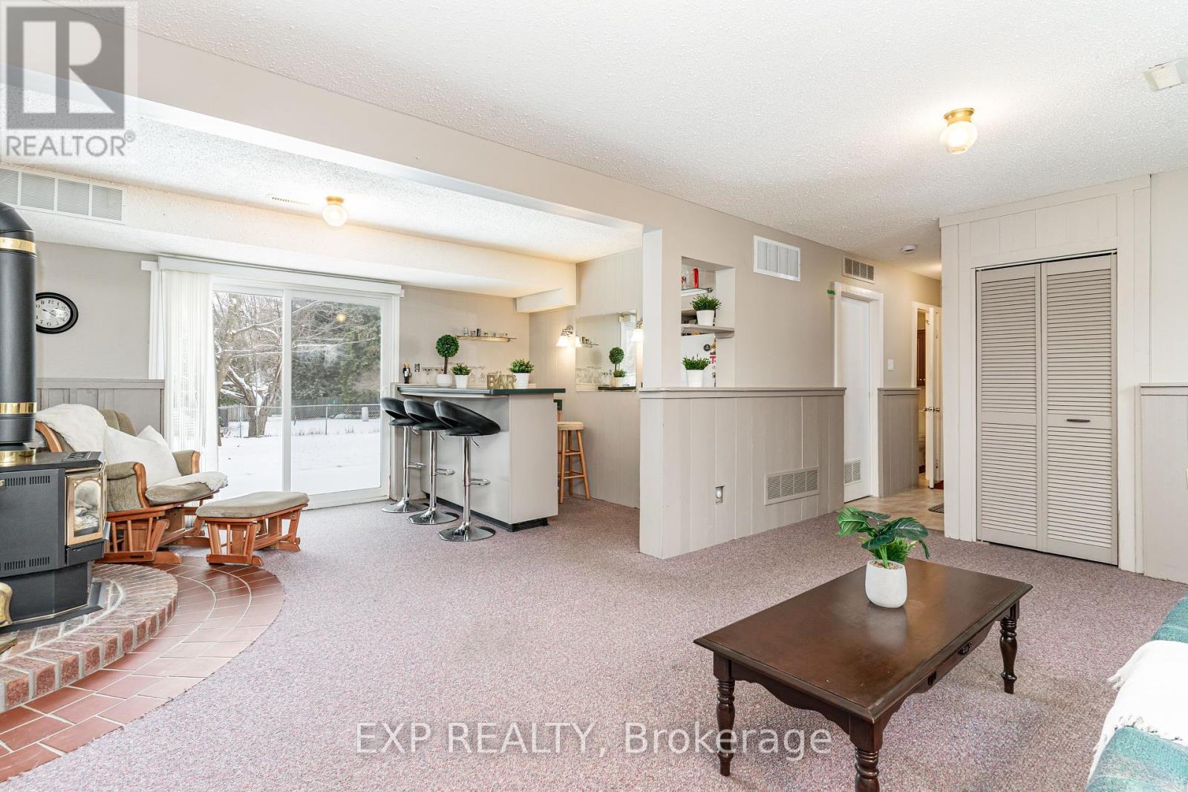90 Penetanguishene Road Barrie (North Shore), Ontario L4M 7C5
$699,900
Discover the charm of this 3-bedroom raised bungalow in Barrie, 2 minutes from the beach and across the road from a large open field, while still having all the conveniences of city living. This home features a bright and spacious main floor with an open-concept feel and the added benefit of a large walk-out basement. The family room on the main floor includes a large window overlooking the front yard, and is open to the dining room which has a walkout to the raised back deck, perfect for summer BBQs & entertaining. Kitchen with all new stainless steel appliances since 2023 is next to the dining room and has space for a kitchen table & all your meal prep. The main floor also conveniently features 3 bedrooms and a 4pc bathroom to service this floor. Downstairs is just as bright and warm, featuring a walkout to the backyard, large above grade windows and a gas fireplace. Invite your friends over to spend time at the wet bar or cozied up around the fireplace. Amazing large fenced yard with lovely patio area to enjoy in the summertime. The 2 tiered deck is an excellent space to relax, dine and socialize. This home has so much to love. (id:35492)
Property Details
| MLS® Number | S11883779 |
| Property Type | Single Family |
| Community Name | North Shore |
| Parking Space Total | 3 |
Building
| Bathroom Total | 2 |
| Bedrooms Above Ground | 3 |
| Bedrooms Total | 3 |
| Appliances | Central Vacuum, Water Heater, Dishwasher, Dryer, Freezer, Refrigerator, Stove, Washer, Window Coverings |
| Architectural Style | Raised Bungalow |
| Basement Features | Walk Out |
| Basement Type | N/a |
| Construction Style Attachment | Detached |
| Cooling Type | Central Air Conditioning |
| Exterior Finish | Brick |
| Fireplace Present | Yes |
| Flooring Type | Carpeted |
| Foundation Type | Block |
| Half Bath Total | 1 |
| Heating Fuel | Natural Gas |
| Heating Type | Forced Air |
| Stories Total | 1 |
| Type | House |
| Utility Water | Municipal Water |
Parking
| Attached Garage |
Land
| Acreage | No |
| Sewer | Sanitary Sewer |
| Size Depth | 100 Ft |
| Size Frontage | 75 Ft |
| Size Irregular | 75 X 100 Ft |
| Size Total Text | 75 X 100 Ft |
Rooms
| Level | Type | Length | Width | Dimensions |
|---|---|---|---|---|
| Basement | Living Room | 5.64 m | 3.43 m | 5.64 m x 3.43 m |
| Basement | Eating Area | 4.46 m | 2.82 m | 4.46 m x 2.82 m |
| Main Level | Family Room | 3.55 m | 4.79 m | 3.55 m x 4.79 m |
| Main Level | Dining Room | 2.87 m | 3.02 m | 2.87 m x 3.02 m |
| Main Level | Kitchen | 3.63 m | 2.9 m | 3.63 m x 2.9 m |
| Main Level | Primary Bedroom | 2.91 m | 4.15 m | 2.91 m x 4.15 m |
| Main Level | Bedroom 2 | 2.72 m | 2.67 m | 2.72 m x 2.67 m |
| Main Level | Bedroom 3 | 2.81 m | 2.27 m | 2.81 m x 2.27 m |
https://www.realtor.ca/real-estate/27718188/90-penetanguishene-road-barrie-north-shore-north-shore
Interested?
Contact us for more information

John Walkinshaw
Broker
www.johnwalkinshaw.com
https://www.facebook.com/Johnwalkinshawrealestate/
https://www.linkedin.com/in/john-walkinshaw-88449838/
4711 Yonge St 10th Flr, 106430
Toronto, Ontario M2N 6K8
(866) 530-7737




























