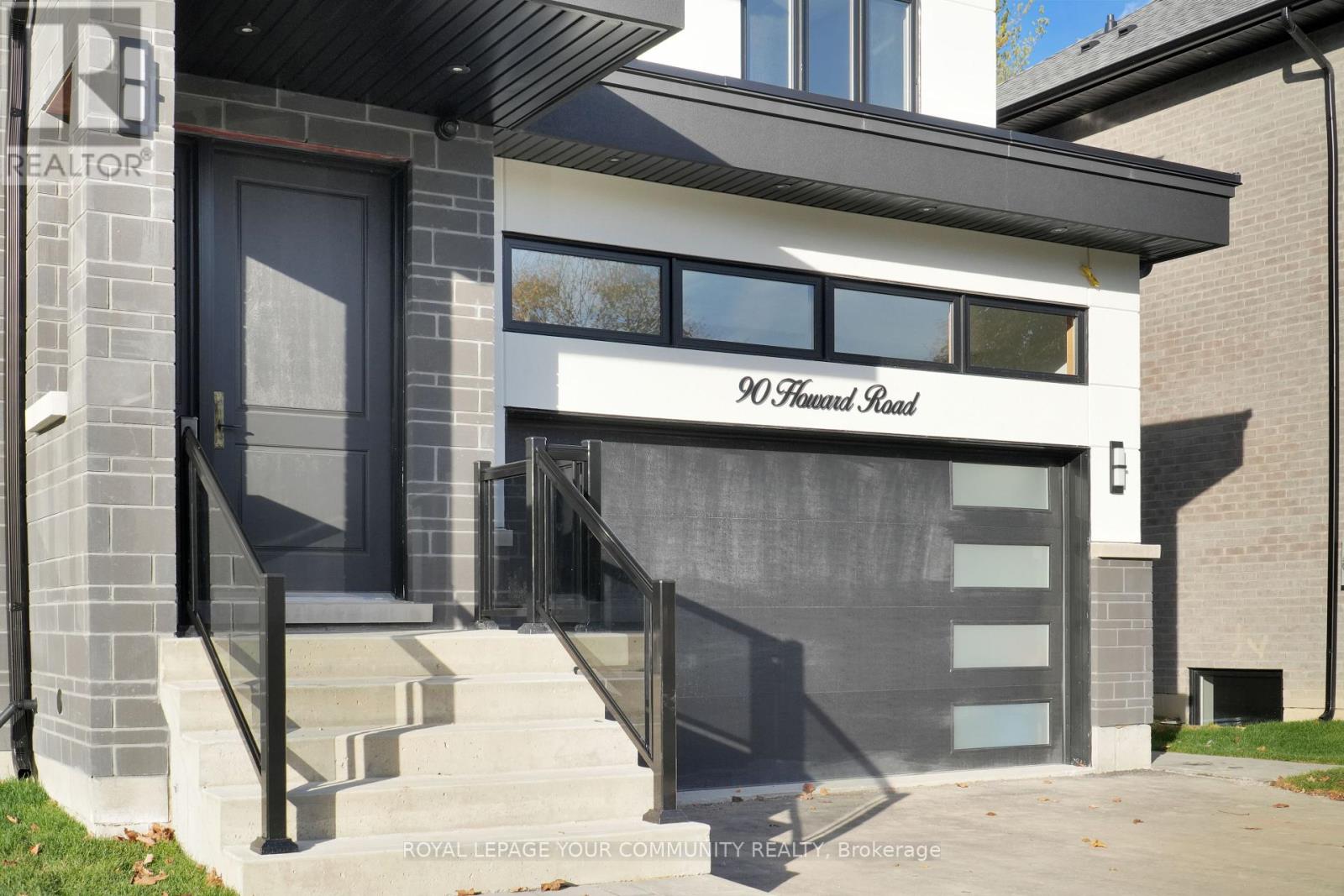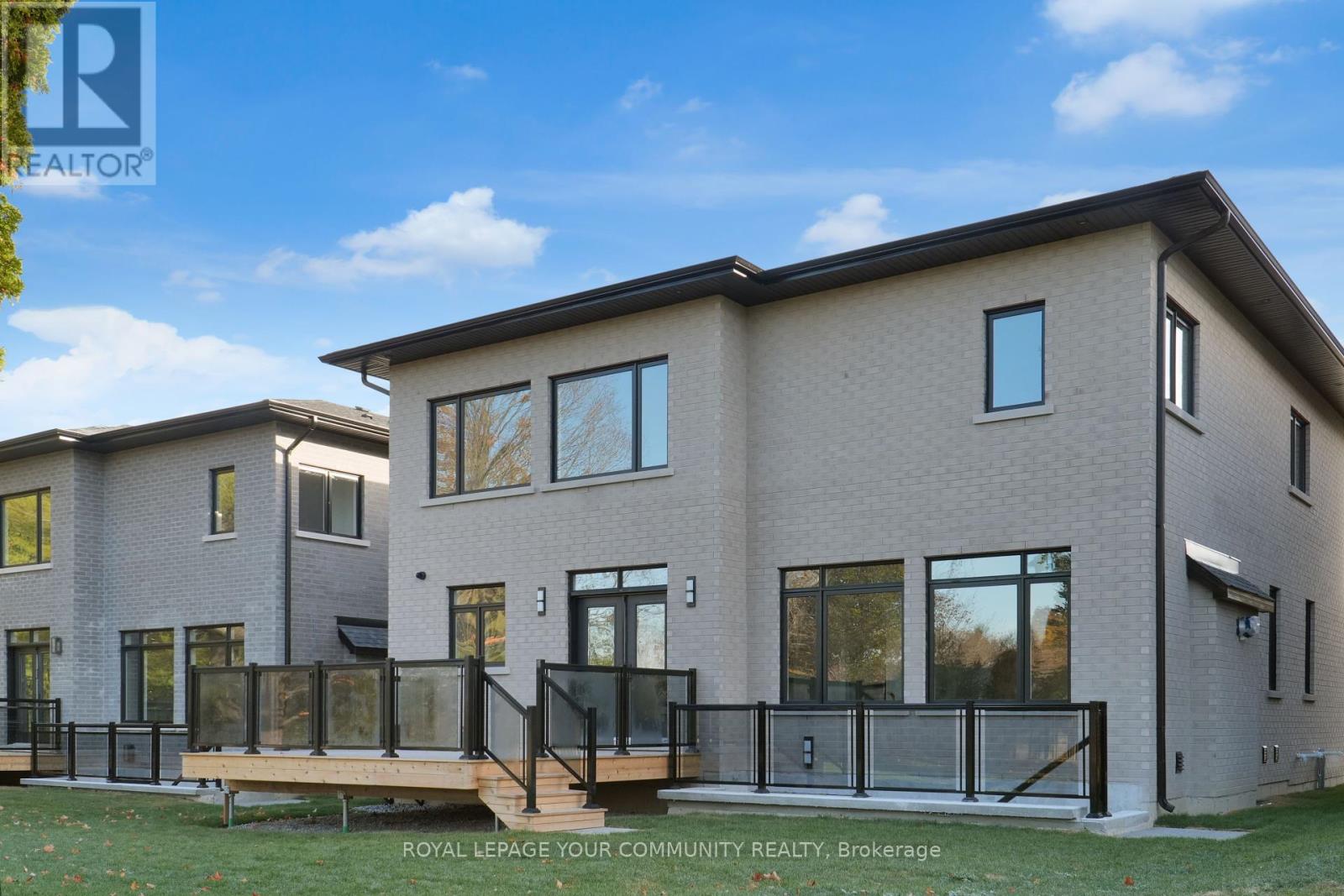90 Howard Road Newmarket, Ontario L3Y 3G7
$2,700,000
***Welcome to 90 Howard Rd, Newmarket*** Stunning new 2 -storey home with finished basement, separate walk up to yard on a 50X198 Foot lot. Open concept kitchen area, with Island, Island sink, double sink, undermount and cabinet lighting, stainless steel appliances, Quarts counters and back splash, walk-in pantry with built in shelves and cabinets, Liv/Fam room with gas fireplace, Dining room, Formal Den, premium doors, trim, crown moldings, pot lights, engineered hardwood floor throughout. Primary bedroom oasis featuring coffered ceilings, pot lights, walk in closet, double closet, 5 piece ensuite w/ double sinks, soaker tub, shower, water closet. 4 additional bedrooms each with private walk-in closets and private ensuite bathrooms. Garage access to Mudroom with pet wash station, walk-in closet, separate laundry with quartz counters, plus garage access to finished basement ready for your design touch, including kitchen, 4 piece bath, walkup to rear yard, cold cellar, dry storage area, bedroom, mechanical room and storage room. Minutes to transit, shops, parks, regional hospital, Upper Canada Mall, Hwy 404 and so much more. Link to Virtual Tour, floor plans attached. A must see! **** EXTRAS **** Air/ventilation systems, alarm/surveillance system ready, garage door opener, built-in closet organizers, rough in for E/V charger, central air conditioning and more. Too many extras to mention. See virtual tour and floor plans. (id:35492)
Property Details
| MLS® Number | N11897433 |
| Property Type | Single Family |
| Community Name | Huron Heights-Leslie Valley |
| Amenities Near By | Place Of Worship, Public Transit, Hospital, Park, Schools |
| Features | Carpet Free |
| Parking Space Total | 6 |
Building
| Bathroom Total | 7 |
| Bedrooms Above Ground | 5 |
| Bedrooms Below Ground | 1 |
| Bedrooms Total | 6 |
| Amenities | Fireplace(s) |
| Appliances | Garage Door Opener Remote(s), Central Vacuum, Water Heater - Tankless, Dishwasher, Dryer, Humidifier, Range, Refrigerator, Stove, Washer |
| Basement Development | Finished |
| Basement Features | Separate Entrance |
| Basement Type | N/a (finished) |
| Construction Style Attachment | Detached |
| Cooling Type | Central Air Conditioning, Ventilation System, Air Exchanger |
| Exterior Finish | Brick, Stone |
| Fireplace Present | Yes |
| Fireplace Total | 1 |
| Flooring Type | Hardwood |
| Foundation Type | Poured Concrete |
| Half Bath Total | 1 |
| Heating Fuel | Natural Gas |
| Heating Type | Forced Air |
| Stories Total | 2 |
| Type | House |
| Utility Water | Municipal Water |
Parking
| Garage |
Land
| Acreage | No |
| Land Amenities | Place Of Worship, Public Transit, Hospital, Park, Schools |
| Sewer | Sanitary Sewer |
| Size Depth | 192 Ft |
| Size Frontage | 50 Ft |
| Size Irregular | 50 X 192 Ft |
| Size Total Text | 50 X 192 Ft |
| Zoning Description | R1-c |
Rooms
| Level | Type | Length | Width | Dimensions |
|---|---|---|---|---|
| Second Level | Bedroom 4 | 4.145 m | 3.937 m | 4.145 m x 3.937 m |
| Second Level | Bedroom 5 | 3.658 m | 3.48 m | 3.658 m x 3.48 m |
| Second Level | Primary Bedroom | 5.741 m | 4.636 m | 5.741 m x 4.636 m |
| Second Level | Bedroom 2 | 4.572 m | 3.797 m | 4.572 m x 3.797 m |
| Second Level | Bedroom 3 | 3.658 m | 3.658 m | 3.658 m x 3.658 m |
| Main Level | Kitchen | 5.741 m | 4.877 m | 5.741 m x 4.877 m |
| Main Level | Eating Area | 5.741 m | 4.877 m | 5.741 m x 4.877 m |
| Main Level | Living Room | 5.118 m | 4.877 m | 5.118 m x 4.877 m |
| Main Level | Dining Room | 5.118 m | 4.496 m | 5.118 m x 4.496 m |
| Main Level | Den | 3.301 m | 3.048 m | 3.301 m x 3.048 m |
| Ground Level | Laundry Room | 2.629 m | 2.121 m | 2.629 m x 2.121 m |
| Ground Level | Mud Room | 3.81 m | 2.286 m | 3.81 m x 2.286 m |
Contact Us
Contact us for more information
Al Di Rezze
Broker
https//www.facebook.com/public/Al-DiRezze
65b West Beaver Creek Rd 2/fl
Richmond Hill, Ontario L4B 1K4
(905) 731-2000
(905) 886-7556

Shawn Zigelstein
Broker
www.teamzold.com/
http//www.facebook.com/teamzold
65b West Beaver Creek Rd 2/fl
Richmond Hill, Ontario L4B 1K4
(905) 731-2000
(905) 886-7556










































