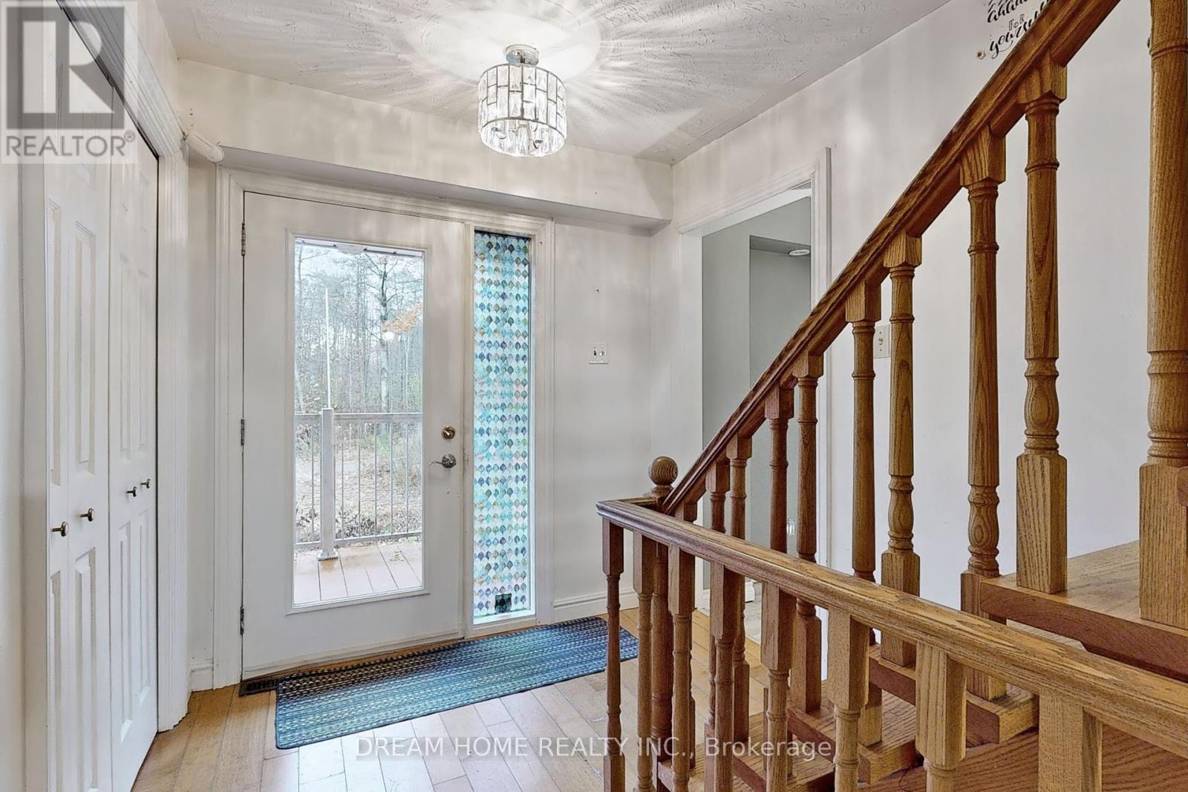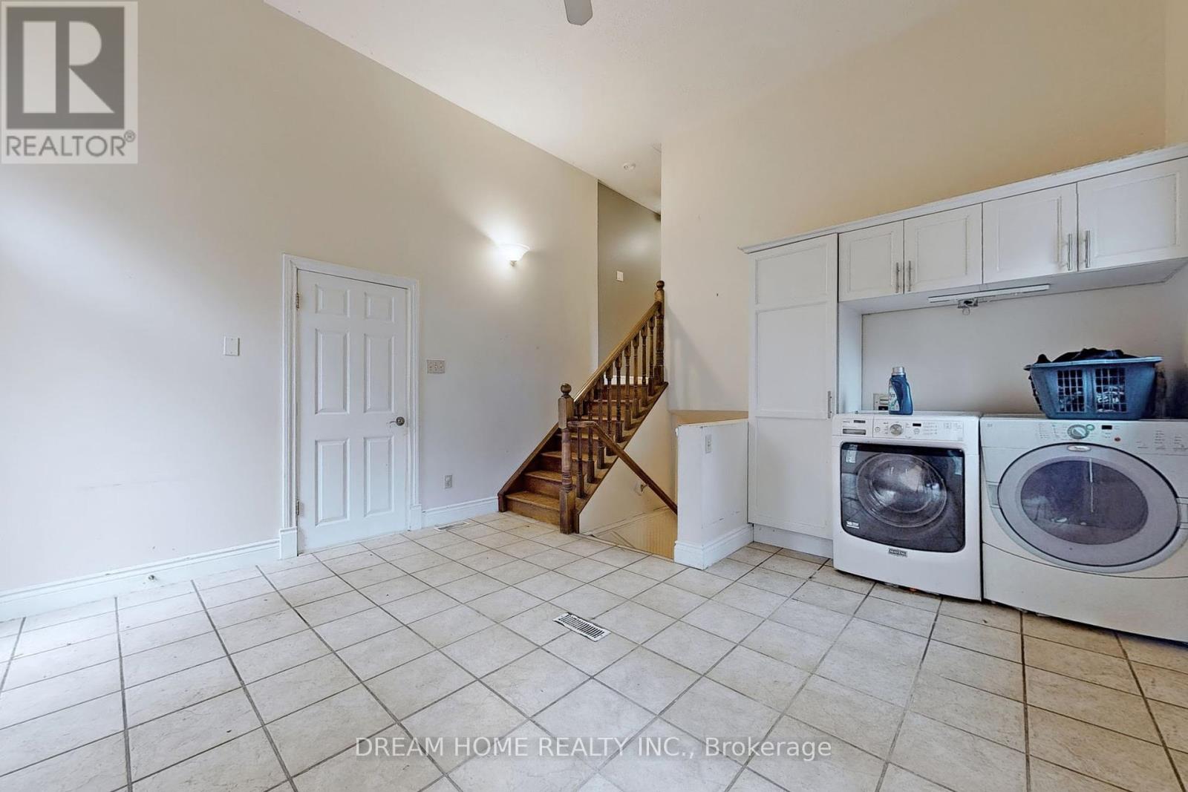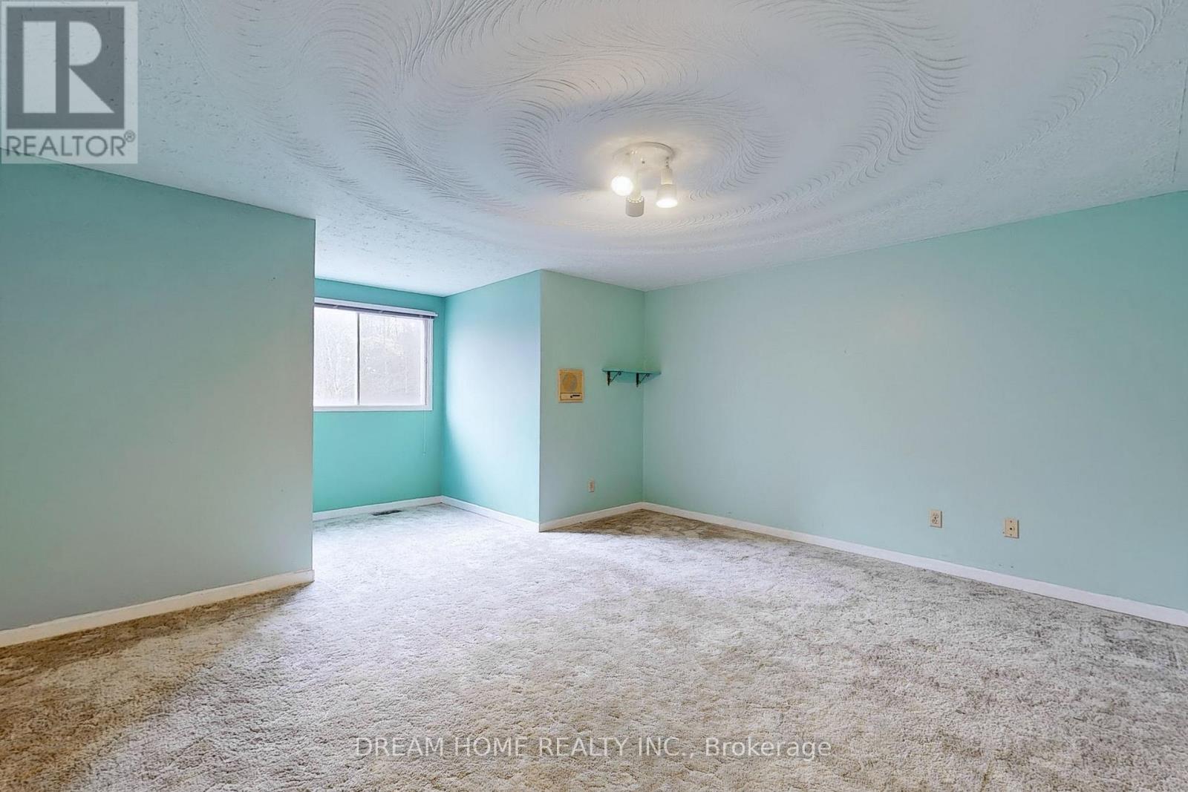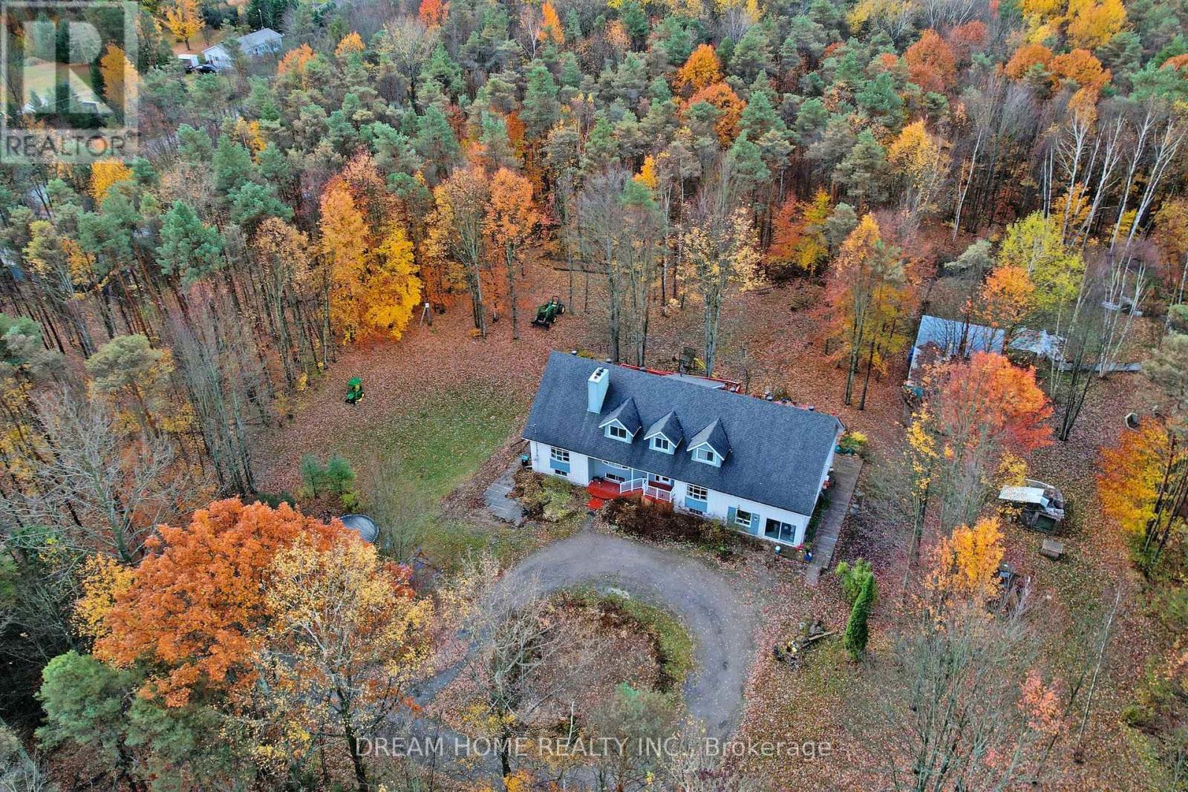90 Concession Road 8 E Tiny, Ontario L0L 2J0
$980,000
This majestic property is situated on 24-acres of private, treed land, offering unparalleled tranquility and serenity in a coveted location full of trails. The main floor features a bright living room with lots of natural light and views of nature and a spacious sought-after main-level primary bedroom complete with large 4-piece ensuite bath. The custom kitchen has updated cabinets, bar counter seating and built-in oven/steamer drawer and allows access to a large wooden deck at rear with accessible ramp and hot tub. The second floor contains 4 generously sized guest bedrooms and office/den. The finished basement provides 2 additional large recreational rooms, bedroom and storage. Separate walk-up entrance from basement gives you option for rental or nanny suite. 2 door attached garage was converted to a workshop and has 220 volt power capability. This prime location offers proximity to town amenities, beaches, and Wyevale school area, ensuring both convenience and connectivity. **** EXTRAS **** Fridge, Gas Stove, Dishwasher, Washer, Dryer (id:35492)
Property Details
| MLS® Number | S11910933 |
| Property Type | Single Family |
| Community Name | Rural Tiny |
| Equipment Type | Water Heater - Gas |
| Features | Wooded Area, Sump Pump |
| Parking Space Total | 20 |
| Rental Equipment Type | Water Heater - Gas |
| Structure | Deck, Workshop |
Building
| Bathroom Total | 4 |
| Bedrooms Above Ground | 5 |
| Bedrooms Below Ground | 1 |
| Bedrooms Total | 6 |
| Amenities | Fireplace(s) |
| Appliances | Hot Tub |
| Basement Development | Finished |
| Basement Features | Walk-up |
| Basement Type | N/a (finished) |
| Construction Style Attachment | Detached |
| Exterior Finish | Brick Facing, Vinyl Siding |
| Fire Protection | Security System |
| Fireplace Present | Yes |
| Fireplace Total | 2 |
| Flooring Type | Hardwood, Vinyl, Ceramic |
| Foundation Type | Block |
| Half Bath Total | 2 |
| Heating Fuel | Natural Gas |
| Heating Type | Forced Air |
| Stories Total | 2 |
| Size Interior | 3,500 - 5,000 Ft2 |
| Type | House |
Land
| Acreage | Yes |
| Sewer | Septic System |
| Size Depth | 2293 Ft |
| Size Frontage | 156 Ft |
| Size Irregular | 156 X 2293 Ft |
| Size Total Text | 156 X 2293 Ft|10 - 24.99 Acres |
| Zoning Description | A1 |
Rooms
| Level | Type | Length | Width | Dimensions |
|---|---|---|---|---|
| Second Level | Bedroom | 4.94 m | 4.92 m | 4.94 m x 4.92 m |
| Second Level | Office | 3.57 m | 2.85 m | 3.57 m x 2.85 m |
| Second Level | Bedroom | 5.96 m | 4.9 m | 5.96 m x 4.9 m |
| Second Level | Bedroom | 5.64 m | 4.57 m | 5.64 m x 4.57 m |
| Second Level | Bedroom | 5.61 m | 3.77 m | 5.61 m x 3.77 m |
| Main Level | Kitchen | 4.79 m | 3.09 m | 4.79 m x 3.09 m |
| Main Level | Eating Area | 3.05 m | 2.69 m | 3.05 m x 2.69 m |
| Main Level | Dining Room | 5.87 m | 3.8 m | 5.87 m x 3.8 m |
| Main Level | Living Room | 5.82 m | 5.42 m | 5.82 m x 5.42 m |
| Main Level | Den | 3.82 m | 3.1 m | 3.82 m x 3.1 m |
| Main Level | Primary Bedroom | 7.02 m | 4.79 m | 7.02 m x 4.79 m |
| Main Level | Laundry Room | 4.41 m | 4.12 m | 4.41 m x 4.12 m |
Utilities
| Cable | Available |
https://www.realtor.ca/real-estate/27774249/90-concession-road-8-e-tiny-rural-tiny
Contact Us
Contact us for more information
Jason Joe Lupo
Broker
www.luporealty.ca/
206 - 7800 Woodbine Avenue
Markham, Ontario L3R 2N7
(905) 604-6855
(905) 604-6850










































