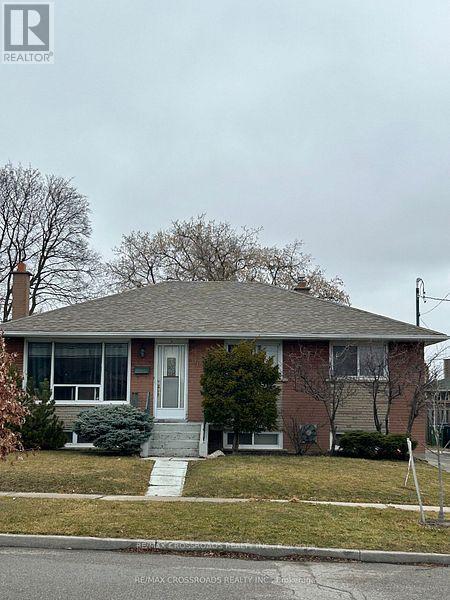9 Willsteven Drive Toronto, Ontario M1G 1C5
5 Bedroom
3 Bathroom
Bungalow
Fireplace
Central Air Conditioning
Forced Air
$899,998
Excellent Investment Property With 2 Apartments In The Basement with separate entrance. One consists of one bedroom apartment suite and the other is a bachelor. Upstairs has three bedrooms with Kitchen and Living room. It is spacious and bright. Newly painted. Very Close to Shopping, Transportation, Schools. Large Lot. . **** EXTRAS **** Fridge, Stove, Washer & Dryer, Built In Dishwasher. All Elf's. (id:35492)
Property Details
| MLS® Number | E11896418 |
| Property Type | Single Family |
| Community Name | Woburn |
| Parking Space Total | 3 |
Building
| Bathroom Total | 3 |
| Bedrooms Above Ground | 3 |
| Bedrooms Below Ground | 2 |
| Bedrooms Total | 5 |
| Architectural Style | Bungalow |
| Basement Development | Finished |
| Basement Features | Apartment In Basement |
| Basement Type | N/a (finished) |
| Construction Style Attachment | Detached |
| Cooling Type | Central Air Conditioning |
| Exterior Finish | Brick |
| Fireplace Present | Yes |
| Flooring Type | Hardwood |
| Heating Fuel | Natural Gas |
| Heating Type | Forced Air |
| Stories Total | 1 |
| Type | House |
| Utility Water | Municipal Water |
Land
| Acreage | No |
| Sewer | Sanitary Sewer |
| Size Depth | 130 Ft |
| Size Frontage | 72 Ft |
| Size Irregular | 72 X 130 Ft ; Irregular As Per Survey |
| Size Total Text | 72 X 130 Ft ; Irregular As Per Survey |
Rooms
| Level | Type | Length | Width | Dimensions |
|---|---|---|---|---|
| Basement | Bedroom | Measurements not available | ||
| Basement | Bedroom | Measurements not available | ||
| Basement | Living Room | Measurements not available | ||
| Basement | Dining Room | Measurements not available | ||
| Basement | Kitchen | Measurements not available | ||
| Main Level | Dining Room | 2.97 m | 2 m | 2.97 m x 2 m |
| Main Level | Kitchen | 5.04 m | 2.04 m | 5.04 m x 2.04 m |
| Main Level | Primary Bedroom | 3.05 m | 3.81 m | 3.05 m x 3.81 m |
| Main Level | Bedroom | 3.05 m | 2.91 m | 3.05 m x 2.91 m |
| Main Level | Bedroom | 3.38 m | 2.75 m | 3.38 m x 2.75 m |
| Ground Level | Living Room | 3.8 m | 3.8 m | 3.8 m x 3.8 m |
https://www.realtor.ca/real-estate/27745578/9-willsteven-drive-toronto-woburn-woburn
Contact Us
Contact us for more information

Edwin S. Maryuen
Salesperson
RE/MAX Crossroads Realty Inc.
208 - 8901 Woodbine Ave
Markham, Ontario L3R 9Y4
208 - 8901 Woodbine Ave
Markham, Ontario L3R 9Y4
(905) 305-0505
(905) 305-0506
www.remaxcrossroads.ca/









