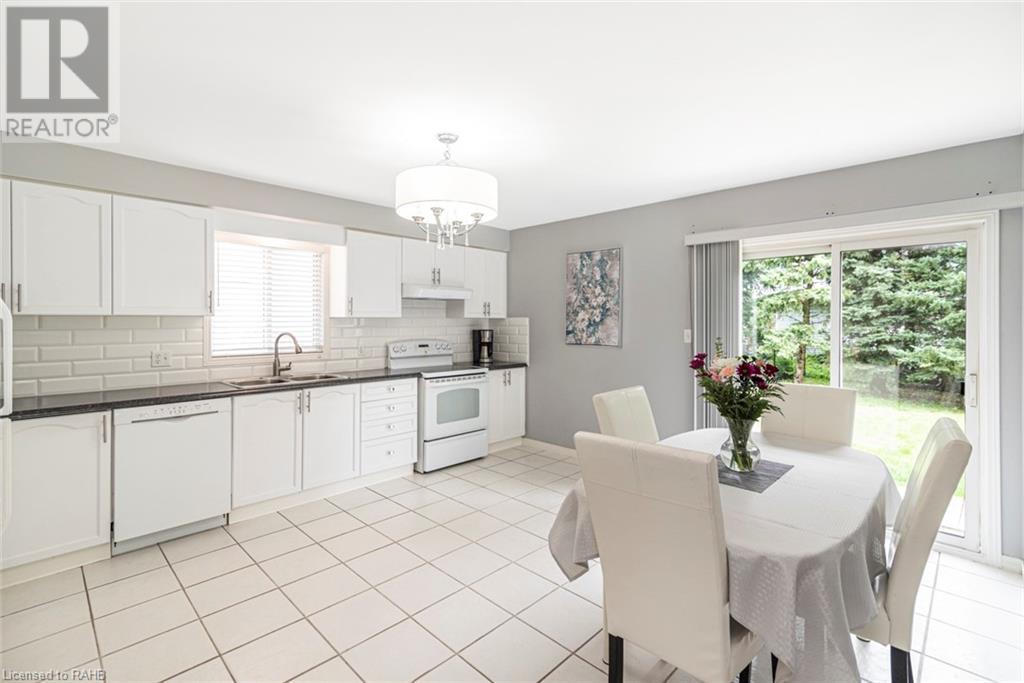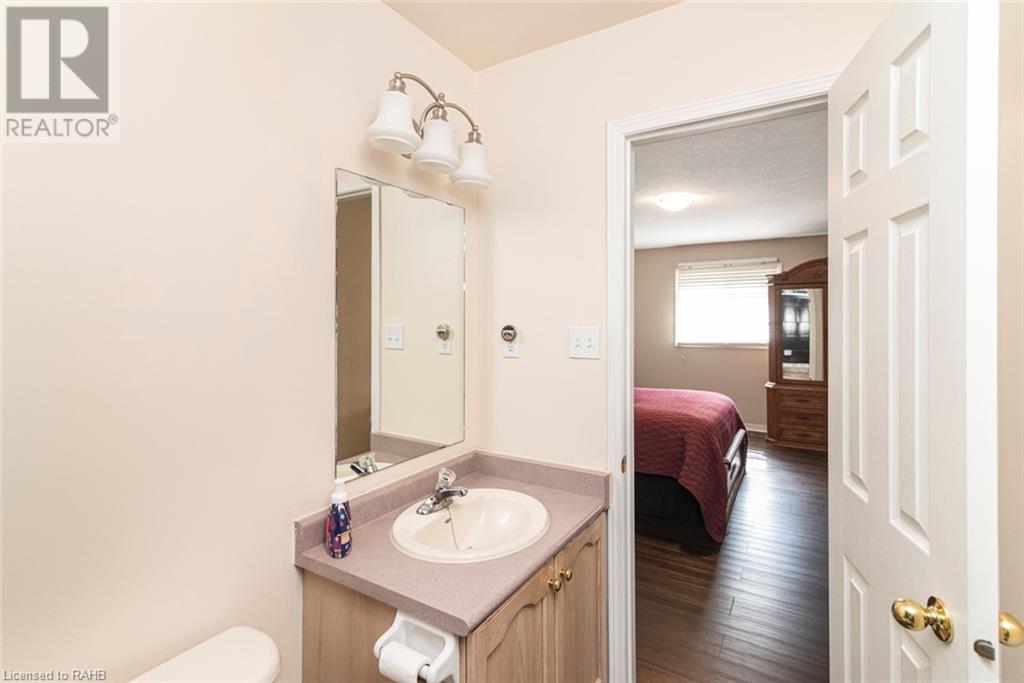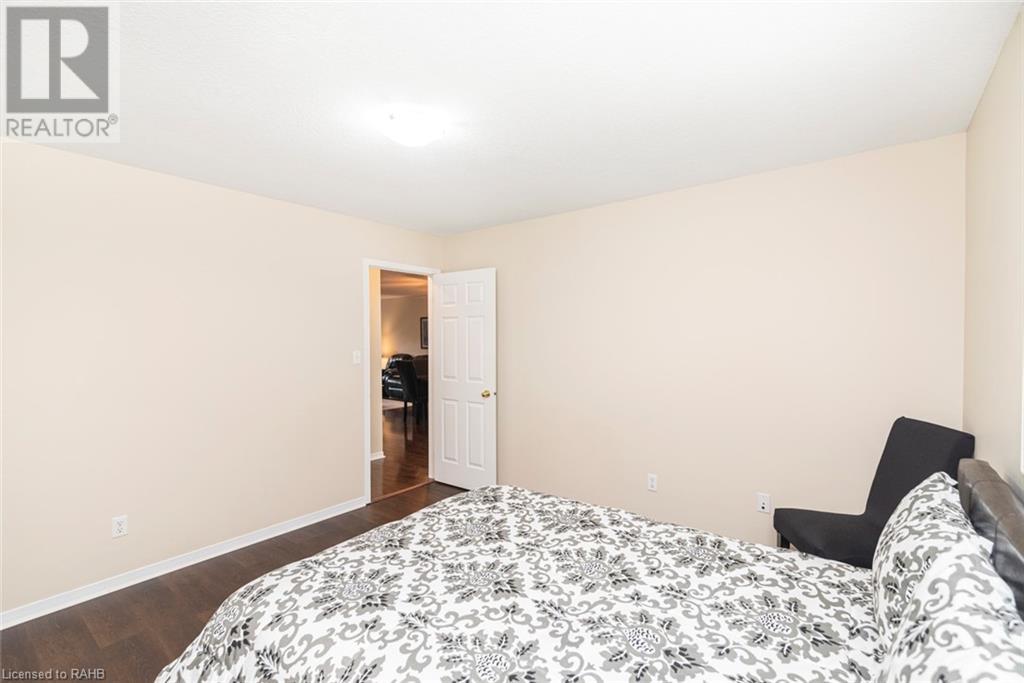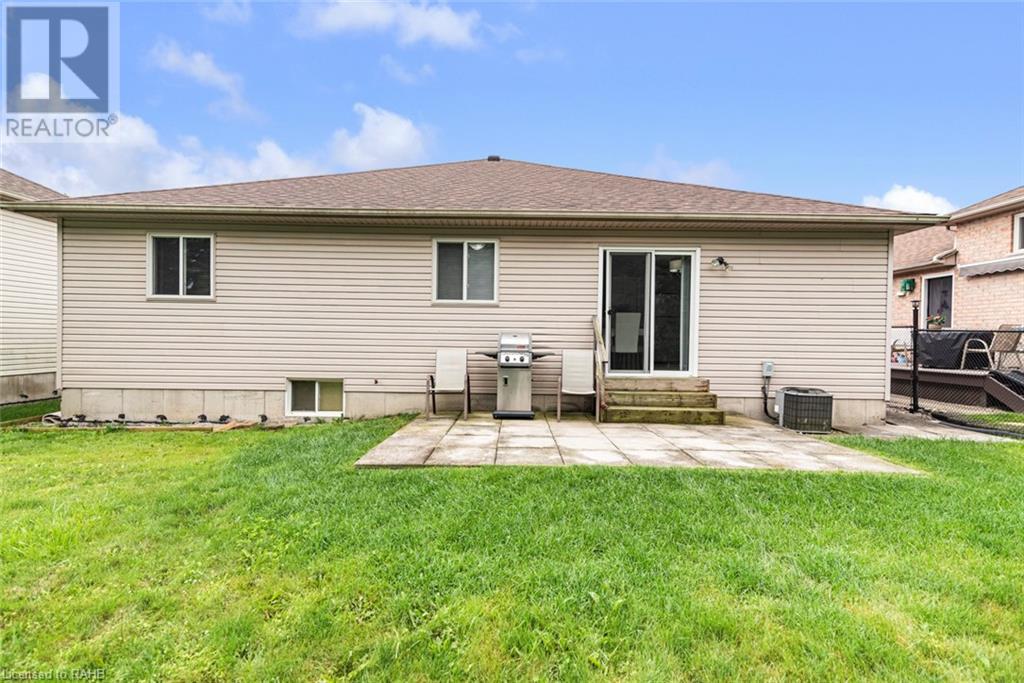9 Whiterock Avenue E Mount Hope, Ontario L0R 1W0
$924,990
Welcome to the highly sought after Silverbirch Estates Bungalow with a double garage, boasting 1,540 sq. ft. on this unique & lovely 3 bedroom, 2 bathroom home. Pride of ownership, 1 owner, meticulously maintained. Many upgrades including Premium 1/2 maintenance free vinyl and laminate flooring with underpadding throughout. Carpet Free. Spacious updated neutral designer paint, easy access from kitchen/dinette sliding door to large backyard. Conveniently located main floor laundry room, huge great room can accommodate different layouts. Lots of room to roam the backyard with unlimited potential of a pool-sized lot. This home is in a quiet neighbourhood with surrounding million dollar homes. Many amenities nearby such as restaurants, schools, easy access to highways, Hamilton Airport, public transit, hospitals, Costco, places of Worship, parks, go-karting and golf courses to name a few. Huge semi-untouched basement that has potential for your creative ideas. Great for any discernable buyer that appreciates the classic and easy flowing rare bungalow layout. This lovely and property offers the perfect combination of convenience and tranquility. (id:35492)
Property Details
| MLS® Number | XH4201978 |
| Property Type | Single Family |
| Amenities Near By | Golf Nearby, Hospital, Park, Place Of Worship, Public Transit, Schools |
| Community Features | Quiet Area, Community Centre |
| Equipment Type | Water Heater |
| Features | Paved Driveway, Carpet Free |
| Parking Space Total | 6 |
| Rental Equipment Type | Water Heater |
Building
| Bathroom Total | 2 |
| Bedrooms Above Ground | 3 |
| Bedrooms Total | 3 |
| Appliances | Garage Door Opener |
| Architectural Style | Bungalow |
| Basement Development | Partially Finished |
| Basement Type | Full (partially Finished) |
| Constructed Date | 1999 |
| Construction Style Attachment | Detached |
| Exterior Finish | Brick, Vinyl Siding |
| Foundation Type | Poured Concrete |
| Heating Fuel | Natural Gas |
| Heating Type | Heat Pump |
| Stories Total | 1 |
| Size Interior | 1540 Sqft |
| Type | House |
| Utility Water | Municipal Water |
Parking
| Attached Garage |
Land
| Acreage | No |
| Land Amenities | Golf Nearby, Hospital, Park, Place Of Worship, Public Transit, Schools |
| Sewer | Municipal Sewage System |
| Size Depth | 137 Ft |
| Size Frontage | 49 Ft |
| Size Total Text | Under 1/2 Acre |
| Zoning Description | R3-133 |
Rooms
| Level | Type | Length | Width | Dimensions |
|---|---|---|---|---|
| Basement | Storage | 1' x 1' | ||
| Basement | Storage | 1' x 1' | ||
| Basement | Workshop | 1' x 1' | ||
| Basement | Utility Room | 8' x 10' | ||
| Basement | Office | 17'0'' x 12'0'' | ||
| Main Level | Laundry Room | 7'4'' x 5'6'' | ||
| Main Level | Bedroom | 11'0'' x 10'4'' | ||
| Main Level | Bedroom | 12'0'' x 12'4'' | ||
| Main Level | 4pc Bathroom | 8' x 5' | ||
| Main Level | Primary Bedroom | 17'4'' x 12'8'' | ||
| Main Level | 4pc Bathroom | 8' x 5' | ||
| Main Level | Great Room | 14' x 15' | ||
| Main Level | Dining Room | 14'4'' x 15'0'' | ||
| Main Level | Pantry | 3' x 2'6'' | ||
| Main Level | Eat In Kitchen | 15'4'' x 14'4'' | ||
| Main Level | Foyer | 6' x 7'6'' |
https://www.realtor.ca/real-estate/27427829/9-whiterock-avenue-e-mount-hope
Interested?
Contact us for more information

David Suppa
Salesperson
(905) 575-8878

1423 Upper Ottawa St.
Hamilton, Ontario L8W 3J6
(905) 575-7070
(905) 575-8878
www.suttongroupinnovative.com/












































